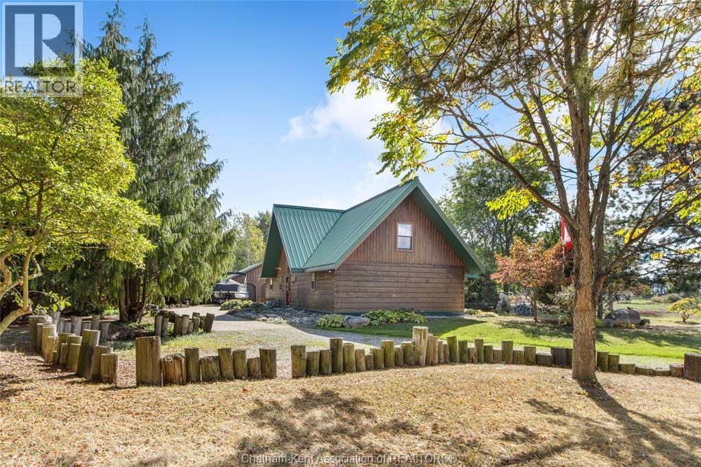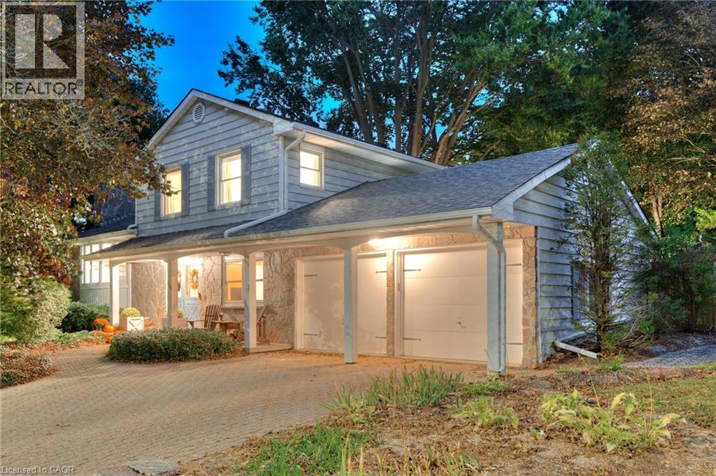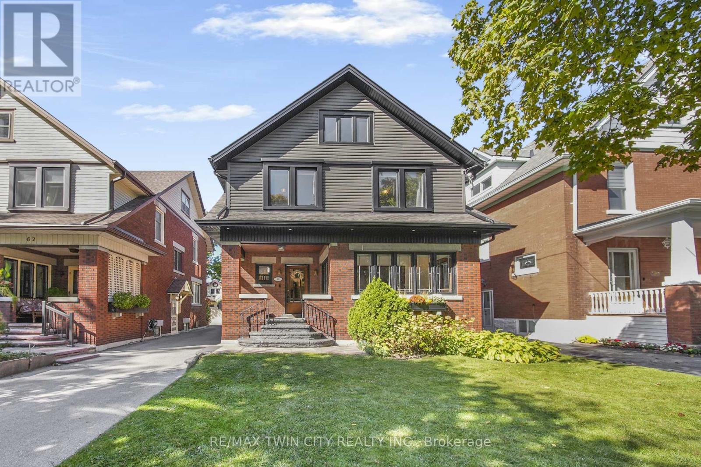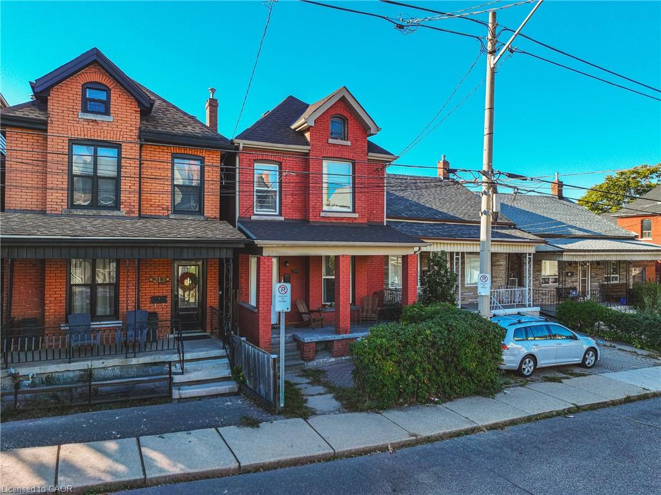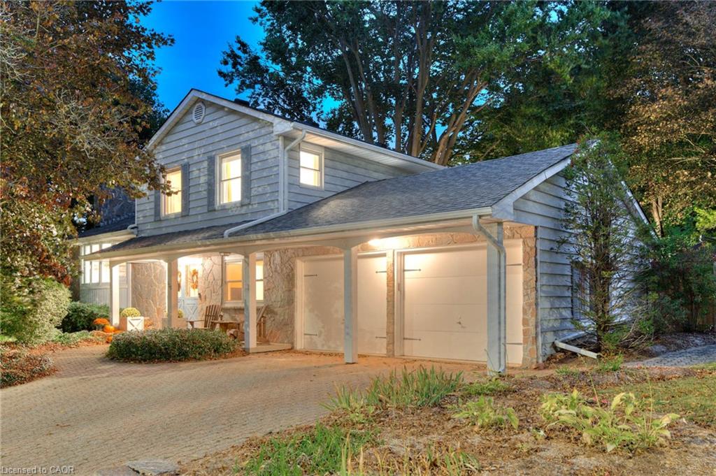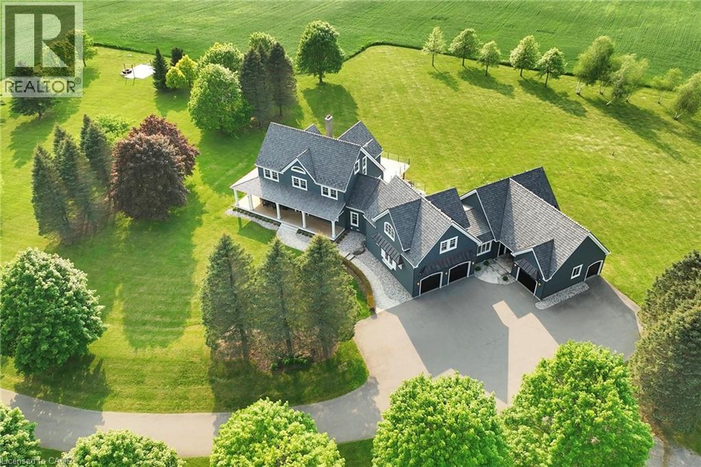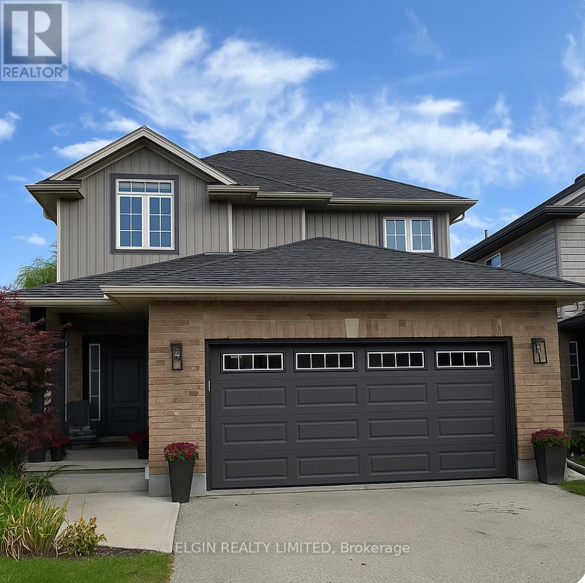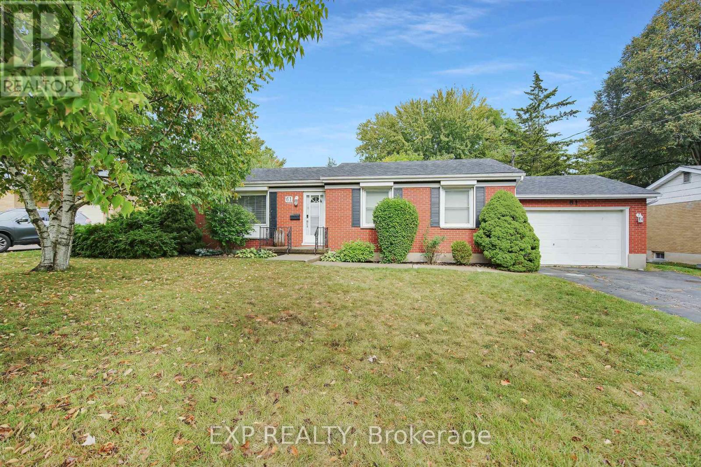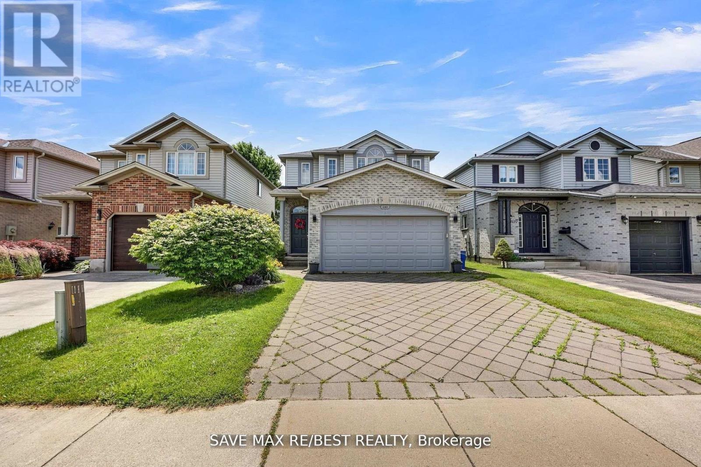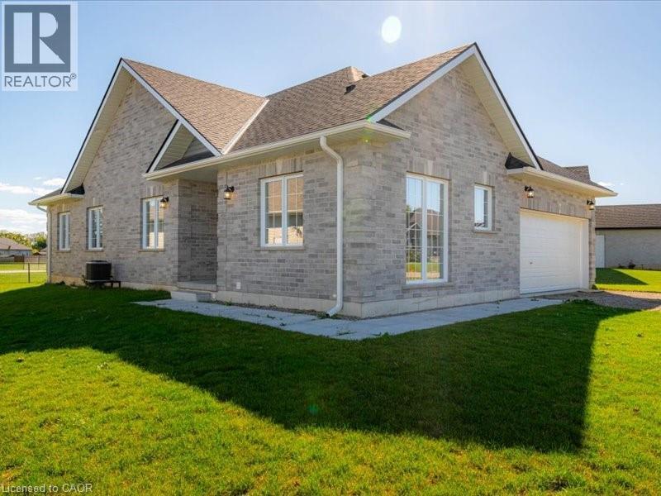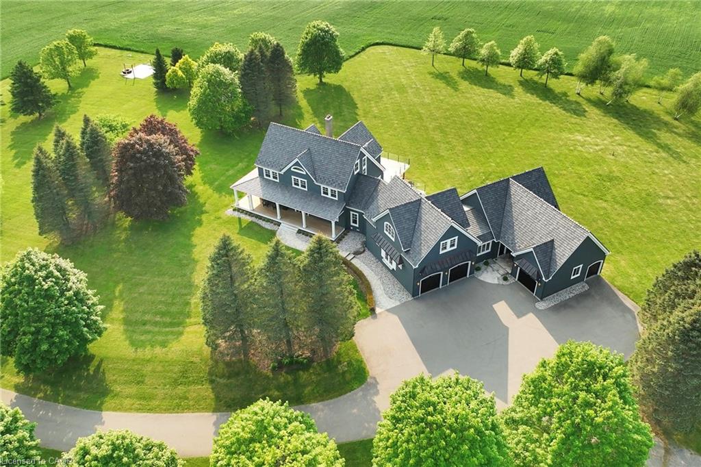- Houseful
- ON
- Thames Centre
- N0M
- 100 Foxborough Pl
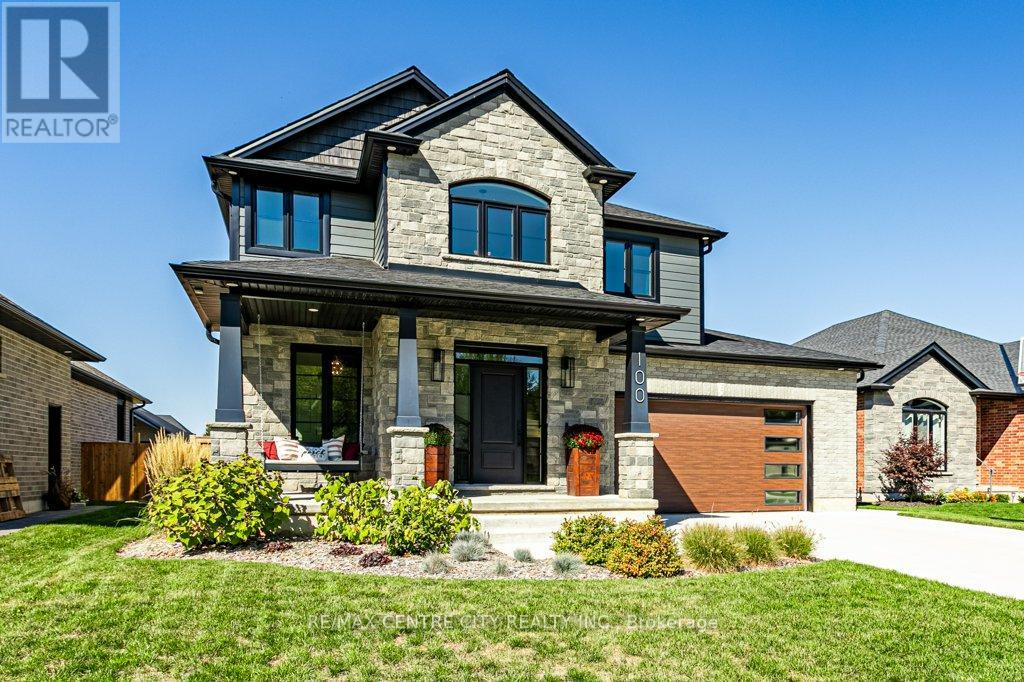
Highlights
Description
- Time on Houseful10 days
- Property typeSingle family
- Median school Score
- Mortgage payment
Welcome to 100 Foxborough Place. This 4 bedroom, 3 bathroom, executive 2 storey home is situated on a quiet residential street in Thorndale, a small town just east of London's city limits. This bright, open concept home is just 4 years young and offers not just a modern flow of function and form, but an exceptional outdoor retreat for kids and adults to play, splash and entertain in. The home welcomes you to a vast overhead double height ceiling allowing natural light to flood the hallway. On this floor, there is an office, powder room, living, kitchen and dining area all open to gleaming natural light beneath the 9 foot ceiling. The tones are blonde and neutral with engineered hardwood and black hardware. The focal point in the living space showcases a stone facade with electric fireplace centred by built in shelving banking either side. The kitchen boasts an island with square undermounted double sink, gas oven range, quartz counters, a pantry and plenty of soft close cabinets to store your kitchen contents. With 3 large patio door panels and back door off the large laundry area and mudroom, welcome to the WOW of the back yard. Your 16ft x 32ft heated, salt water in ground pool is surrounded by stamped concrete and raised, PVC decking. This beautiful sanctuary is fully fenced with a large shed to house all your pool equipment and outdoor items. On the second floor, you'll find the main bathroom, 4 good size bedrooms with the primary offering a large ensuite complete with standalone soaker tub, double sink vanity and shower with sliding glass doors. The basement is also 9feet and provides a canvas for you to finish and add value and additional recreation and living space. (id:63267)
Home overview
- Cooling Central air conditioning
- Heat source Natural gas
- Heat type Forced air
- Has pool (y/n) Yes
- Sewer/ septic Sanitary sewer
- # total stories 2
- Fencing Fully fenced, fenced yard
- # parking spaces 4
- Has garage (y/n) Yes
- # full baths 2
- # half baths 1
- # total bathrooms 3.0
- # of above grade bedrooms 5
- Has fireplace (y/n) Yes
- Community features Community centre
- Subdivision Thorndale
- Directions 1958064
- Lot desc Landscaped
- Lot size (acres) 0.0
- Listing # X12436975
- Property sub type Single family residence
- Status Active
- Other 12.31m X 12.91m
Level: Basement - Bedroom 2.9m X 3.4m
Level: Main - Living room 4.03m X 5.13m
Level: Main - Bathroom 1.46m X 1.47m
Level: Main - Dining room 4.03m X 2.8m
Level: Main - Laundry 4.15m X 3.31m
Level: Main - Kitchen 4.24m X 5.03m
Level: Main - Foyer 2.56m X 5.18m
Level: Main - Bathroom 4.19m X 4.23m
Level: Upper - Bedroom 2.99m X 3.79m
Level: Upper - Bathroom 3.02m X 2.14m
Level: Upper - Bedroom 3.43m X 3.03m
Level: Upper - Other 2.47m X 2.26m
Level: Upper - Primary bedroom 4.58m X 5.2m
Level: Upper - Bedroom 3.03m X 4.22m
Level: Upper
- Listing source url Https://www.realtor.ca/real-estate/28933941/100-foxborough-place-thames-centre-thorndale-thorndale
- Listing type identifier Idx

$-2,904
/ Month

