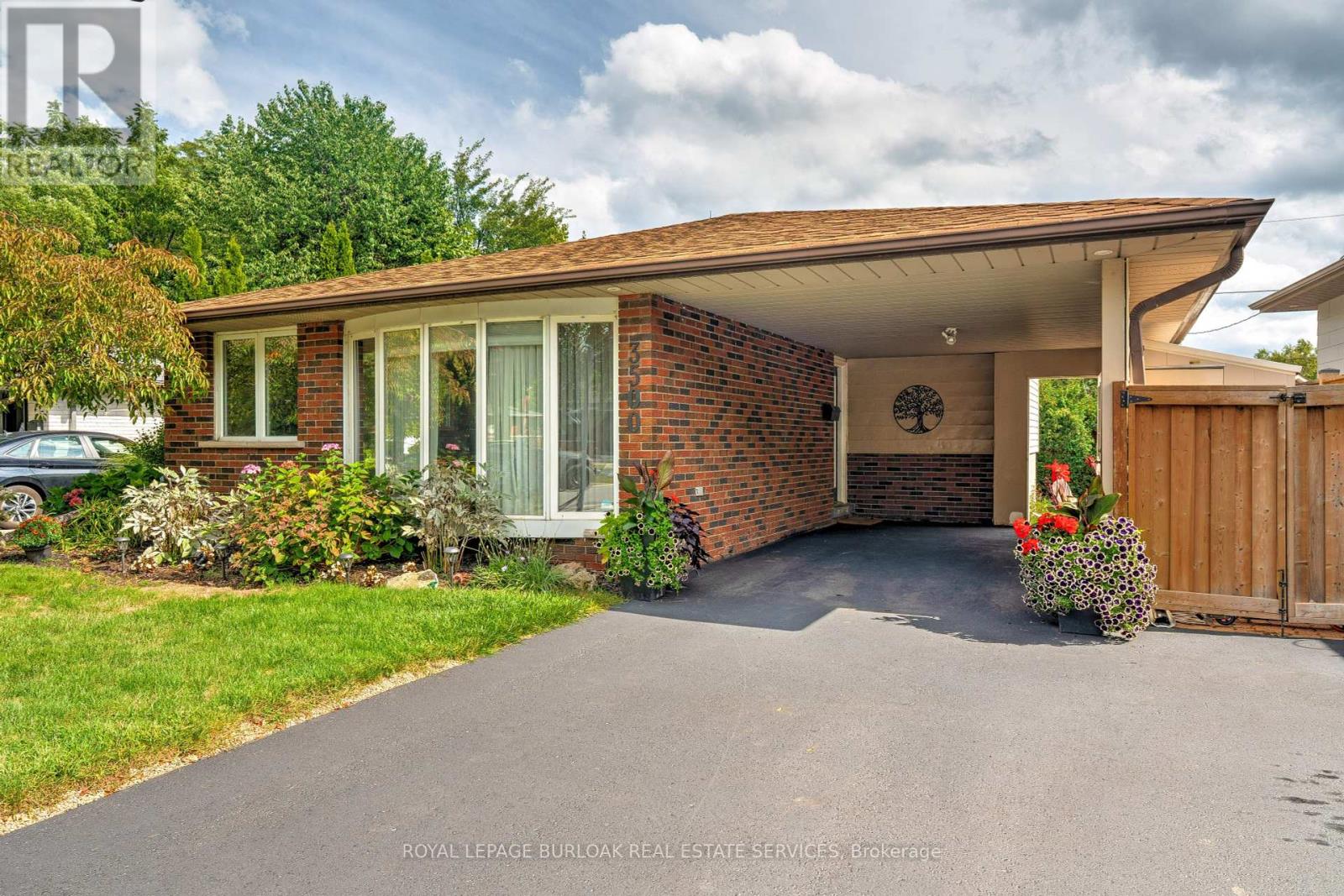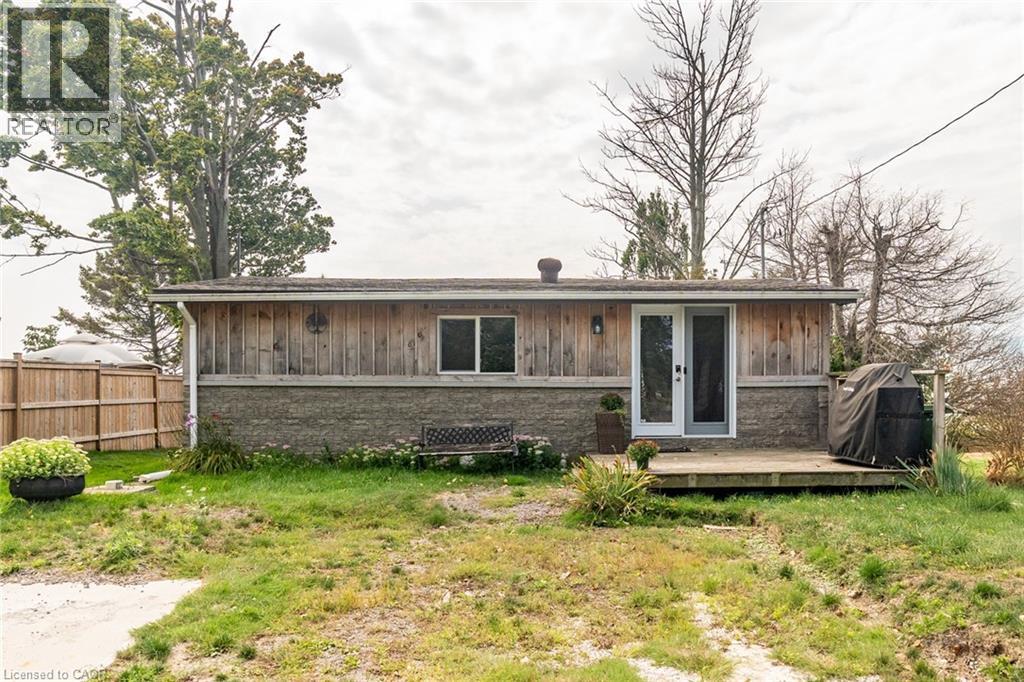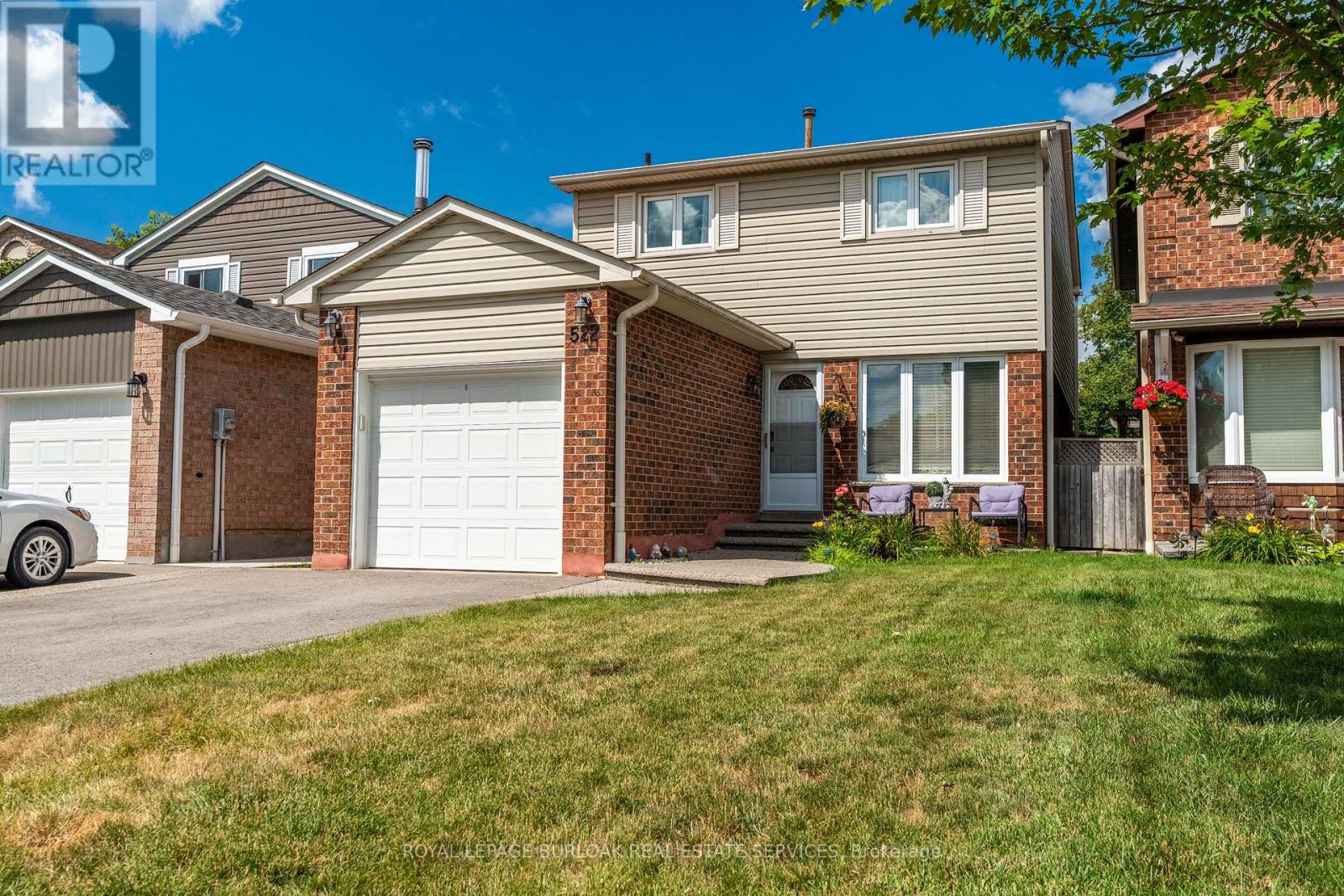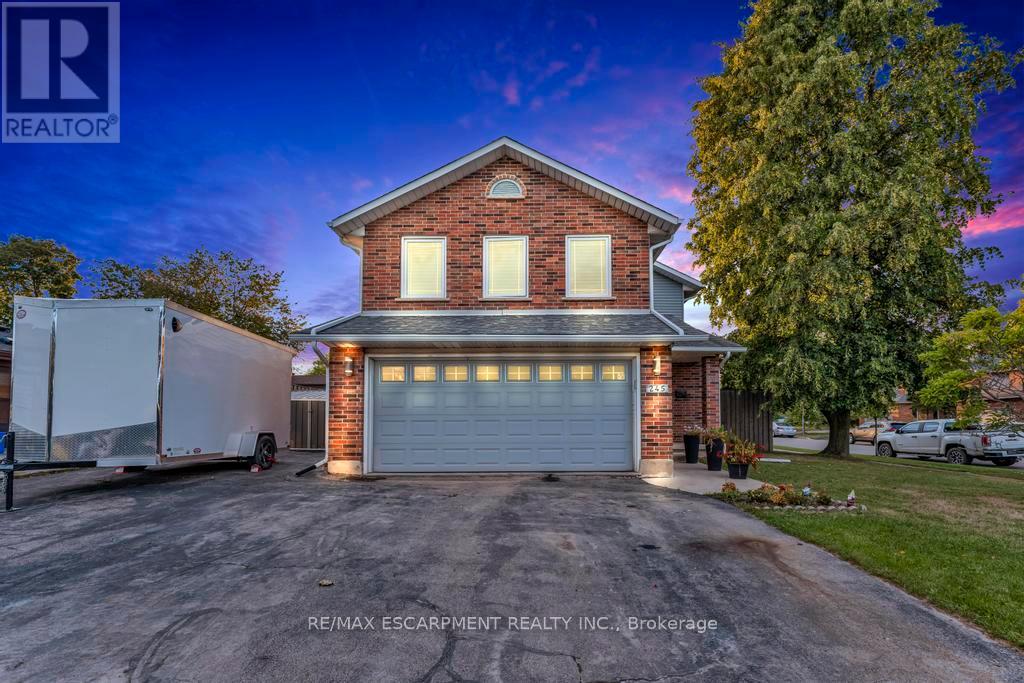- Houseful
- ON
- Thames Centre
- N0M
- 114 Aspen Cir
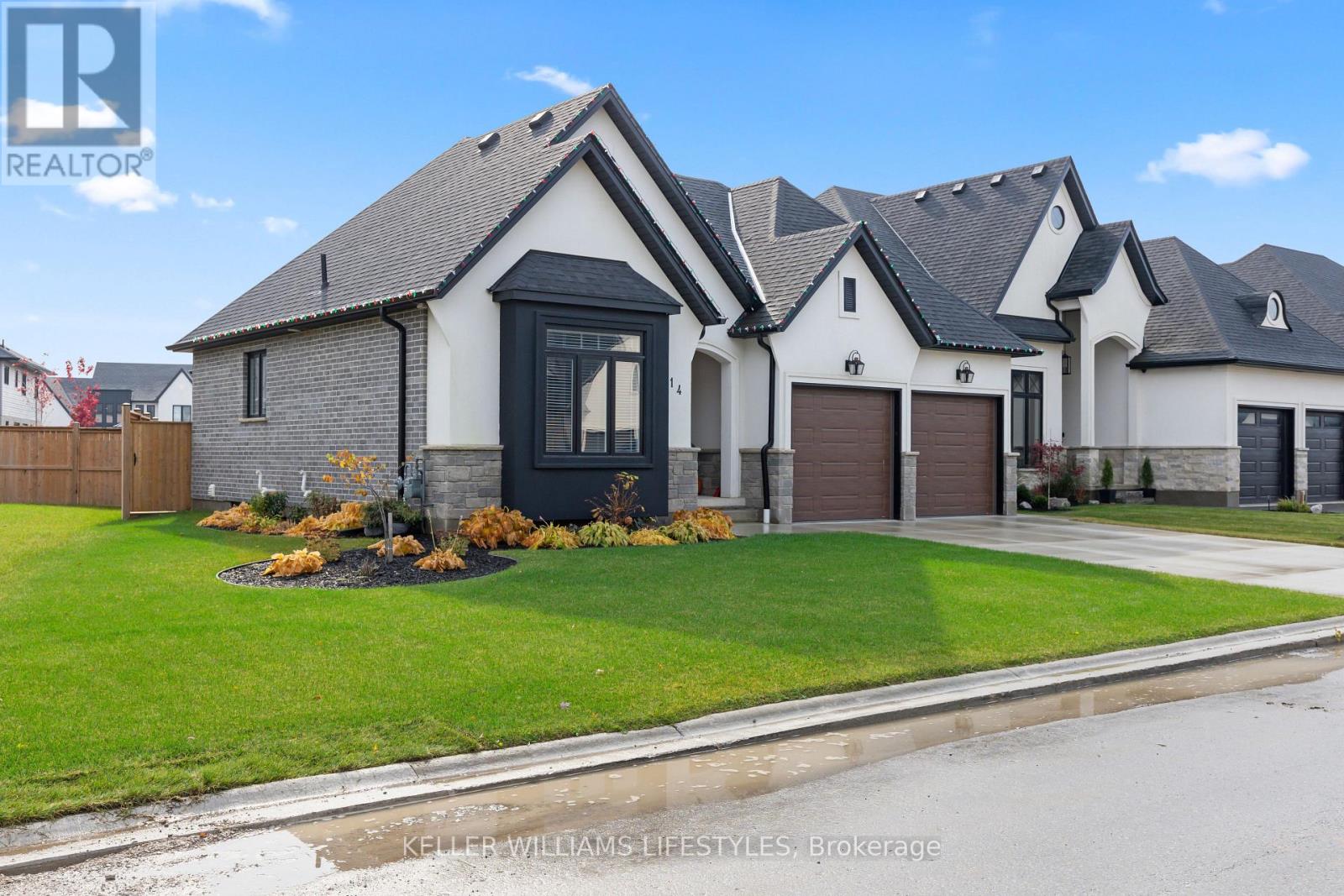
Highlights
Description
- Time on Houseful25 days
- Property typeSingle family
- StyleBungalow
- Median school Score
- Mortgage payment
Experience the elegance of this custom-built 3 bedroom, 2 bathroom bungalow in Thorndale's desirable Rosewood neighbourhood. The main floor showcases engineered hardwood throughout, an open-concept layout, tray ceilings, and a cozy gas fireplace in the great room. The kitchen is a standout with its large island topped with quartz, a custom pantry featuring a built-in coffee/tea station, spice rack, and abundant storage, 3 bedrooms, two bathrooms, and a convenient laundry room. The spacious primary suite offers a 4-piece ensuite with heated floors, double sinks, and a large walk-in closet. Step outside to a covered deck with privacy shutters perfect for relaxing or entertaining.Located close to shopping, fitness and medical centres, walking trails, and with quick access to Highway 401, this home conveys style, comfort, and everyday convenience in one exceptional package. (id:55581)
Home overview
- Cooling Central air conditioning, air exchanger
- Heat source Natural gas
- Heat type Forced air
- Sewer/ septic Sanitary sewer
- # total stories 1
- # parking spaces 6
- Has garage (y/n) Yes
- # full baths 2
- # total bathrooms 2.0
- # of above grade bedrooms 3
- Has fireplace (y/n) Yes
- Community features Community centre
- Subdivision Thorndale
- Directions 1917055
- Lot desc Landscaped
- Lot size (acres) 0.0
- Listing # X12337306
- Property sub type Single family residence
- Status Active
- Other 9.96m X 5.52m
Level: Lower - Other 7.18m X 5.36m
Level: Lower - Foyer 3.44m X 2.36m
Level: Main - Bedroom 3.96m X 3.32m
Level: Main - Laundry 3.38m X 2.77m
Level: Main - Primary bedroom 4.62m X 4.06m
Level: Main - Pantry 1.58m X 1.51m
Level: Main - Kitchen 4.85m X 4.03m
Level: Main - Living room 5.89m X 4.27m
Level: Main - Office 4.27m X 3.8m
Level: Main - Dining room 4.1m X 2.73m
Level: Main
- Listing source url Https://www.realtor.ca/real-estate/28717157/114-aspen-circle-thames-centre-thorndale-thorndale
- Listing type identifier Idx

$-2,333
/ Month

