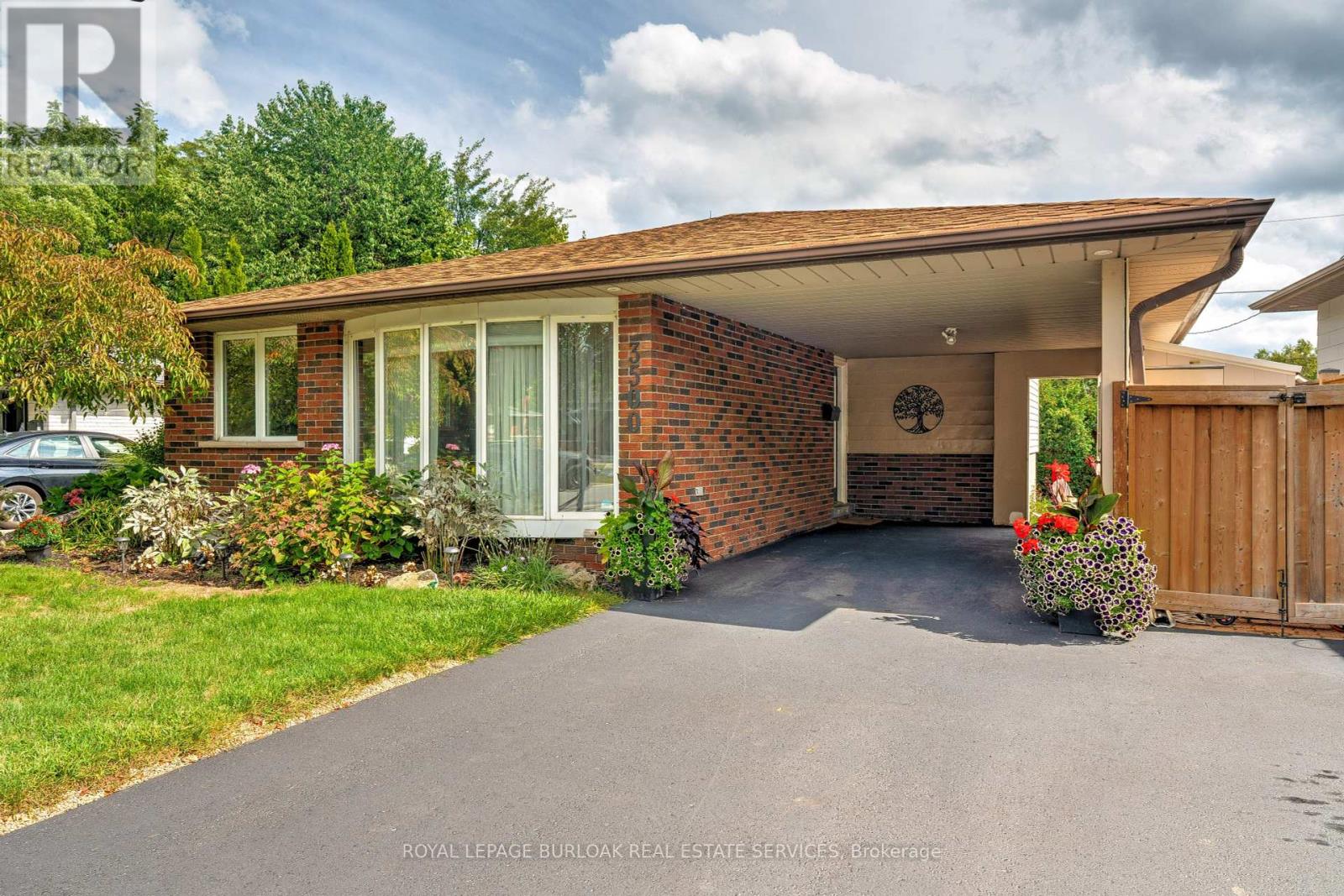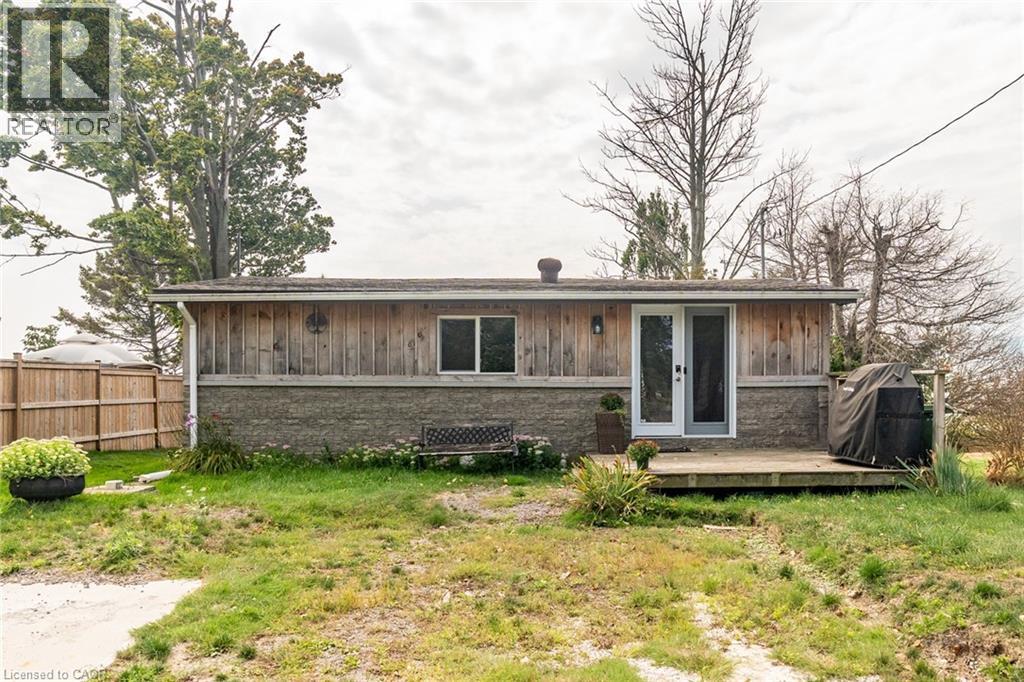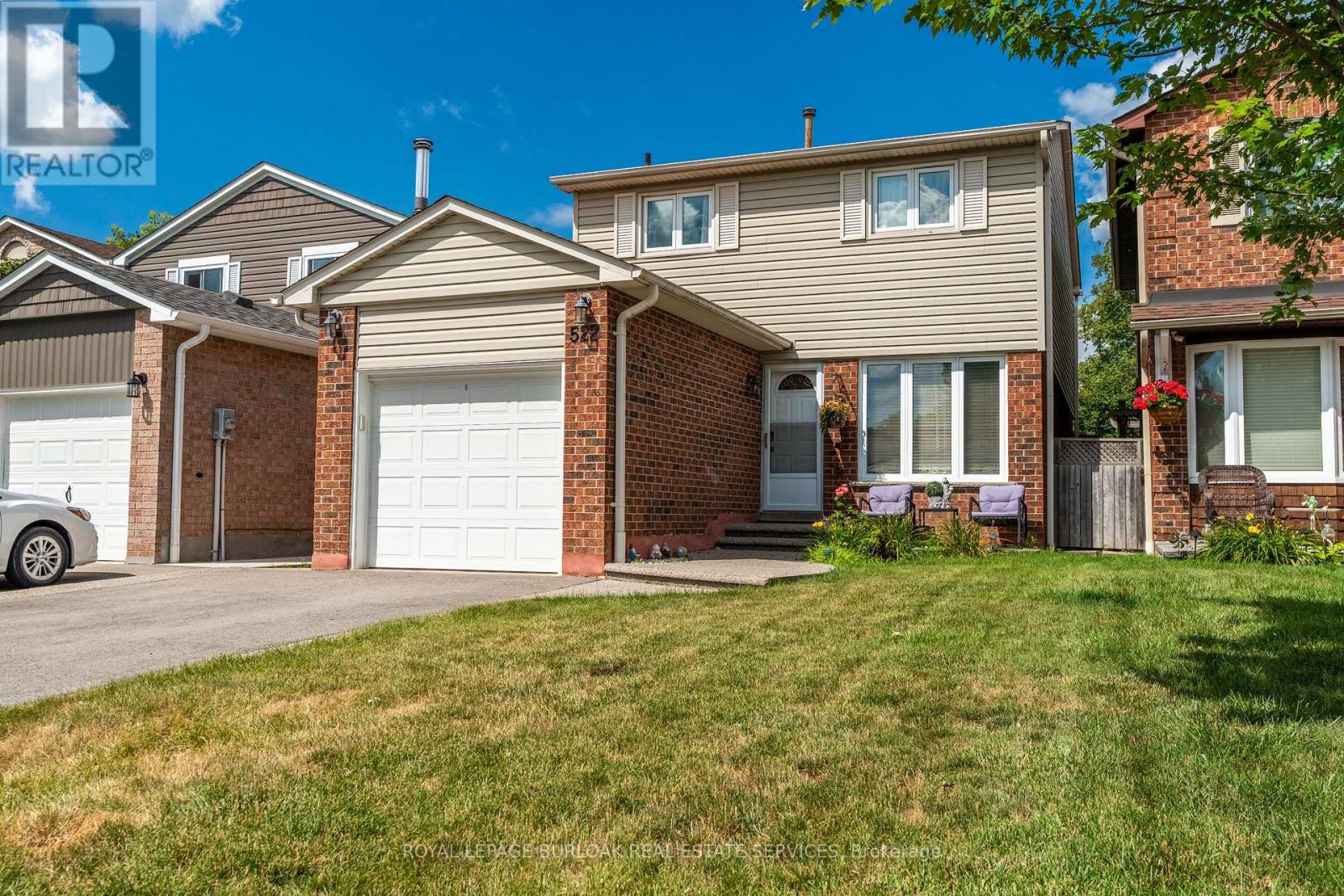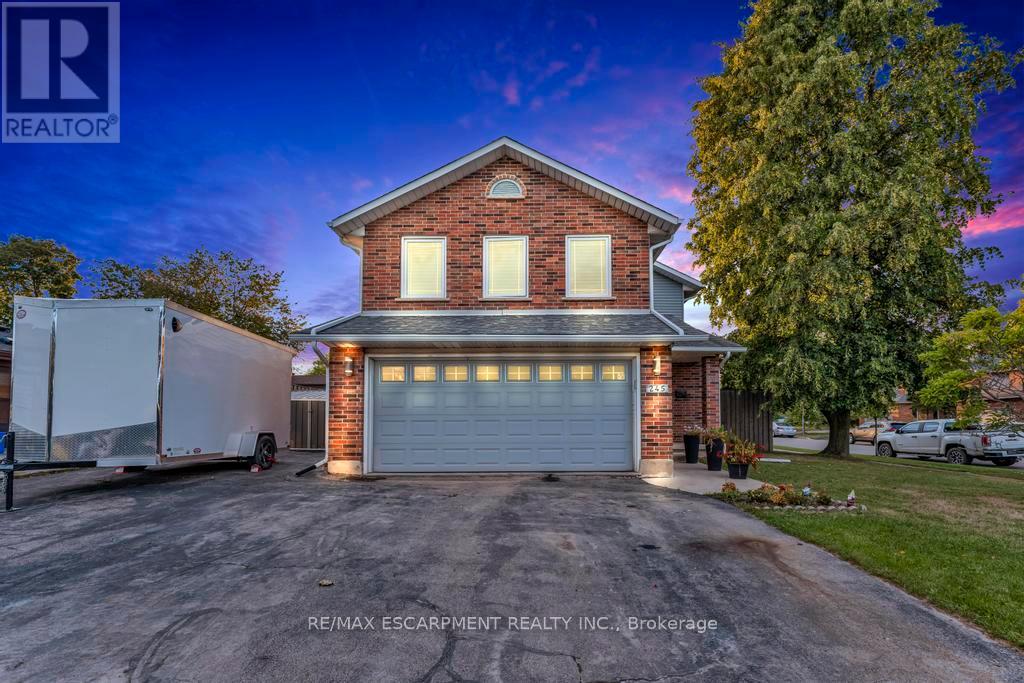- Houseful
- ON
- Thames Centre
- N0M
- 132 Aspen Cir
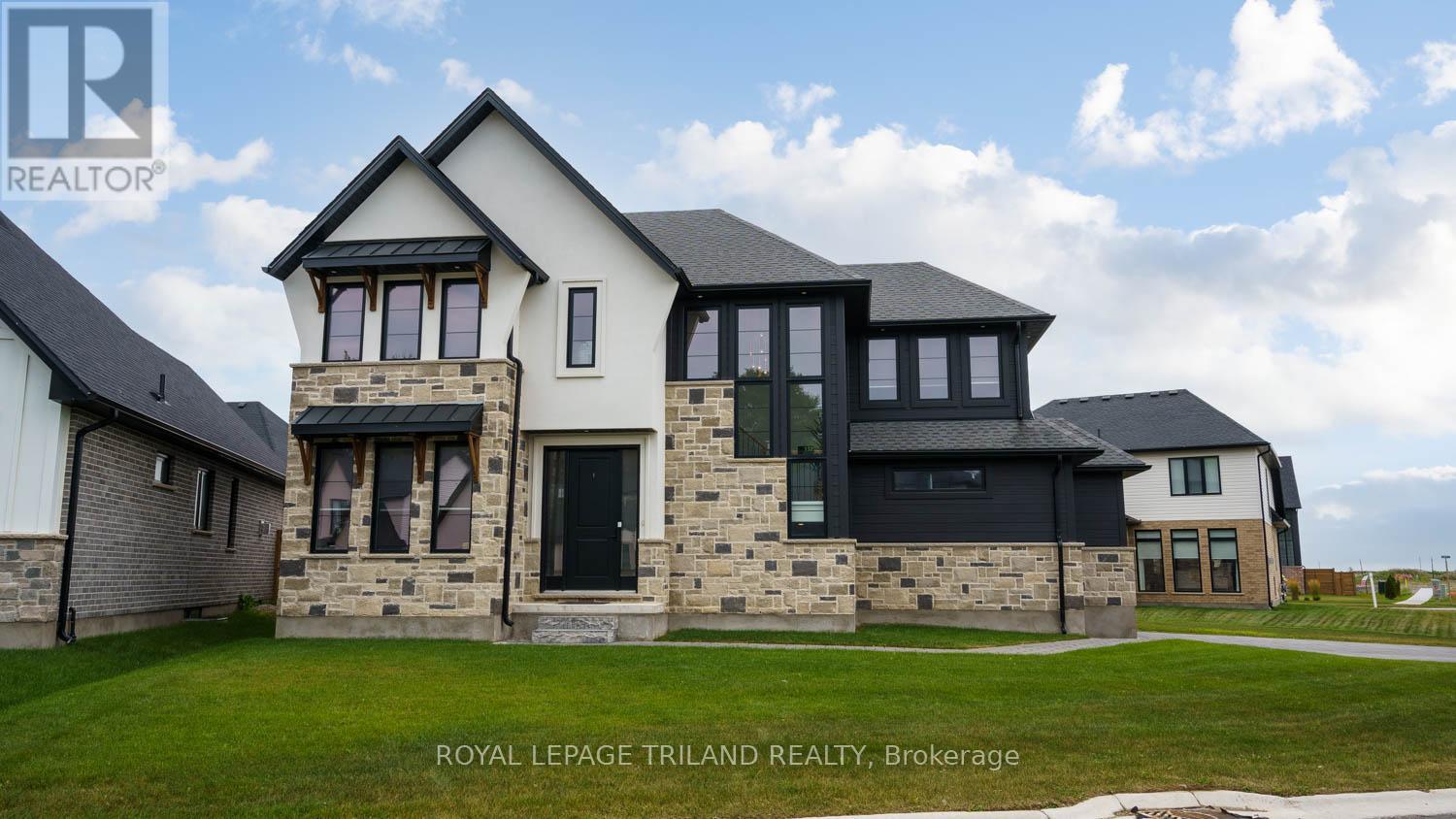
Highlights
Description
- Time on Houseful142 days
- Property typeSingle family
- Median school Score
- Mortgage payment
With room to spare, this home is ready for you. With 5 bedrooms and a finished basement, the ability for a large family to stretch out is here. This 2 year young home has everything you need to accommodate a large family. Generous sized bedrooms including the primary bedroom with walk-in closet and 5pc ensuite adorned with marble tile. Two other bedrooms also have walk-in closets. The open concept main level with Kitchen, Dining Room and Living Room all providing comfortable living space for the growing or blended families. All blinds in the living room are automatic remote controlled. Mudroom with closet and coat hanging rack leads to the double car garage which is spacious enough to open your vehicle doors. Schools are close by and London is only an 11 minute drive away. Newly finished basement includes a servery with beverage cooler and room for a microwave. The large finished room can be put to many uses and has lots of natural light. There is also a 2 pc powder room. Backyard privacy fence was just installed along with the new cement patio accessed through the kitchen. All furnishings in the home can be negotiated for purchase. Come see the benefits of living in a small, caring community. It's time to call Thorndale home. (id:55581)
Home overview
- Cooling Central air conditioning, air exchanger
- Heat source Natural gas
- Heat type Forced air
- Sewer/ septic Sanitary sewer
- # total stories 2
- Fencing Fenced yard
- # parking spaces 6
- Has garage (y/n) Yes
- # full baths 2
- # half baths 2
- # total bathrooms 4.0
- # of above grade bedrooms 5
- Subdivision Rural thames centre
- Lot size (acres) 0.0
- Listing # X12086275
- Property sub type Single family residence
- Status Active
- Laundry 2.2m X 1.8m
Level: 2nd - 2nd bedroom 3.3m X 3m
Level: 2nd - 4th bedroom 3.6m X 2.9m
Level: 2nd - Primary bedroom 4.8m X 3.93m
Level: 2nd - 3rd bedroom 3.1m X 2.7m
Level: 2nd - 5th bedroom 4.3m X 3.7m
Level: 2nd - Kitchen 4.3m X 2.8m
Level: Ground - Foyer 2.74m X 4.4m
Level: Ground - Mudroom 3m X 2m
Level: Ground - Dining room 3.2m X 5.79m
Level: Ground - Living room 4.66m X 4.3m
Level: Ground
- Listing source url Https://www.realtor.ca/real-estate/28175475/132-aspen-circle-thames-centre-rural-thames-centre
- Listing type identifier Idx

$-2,904
/ Month

