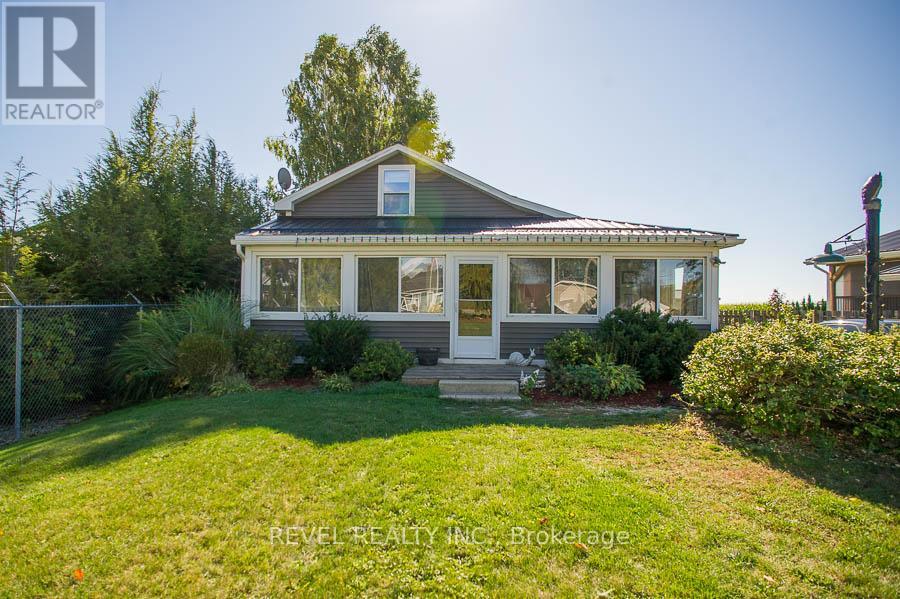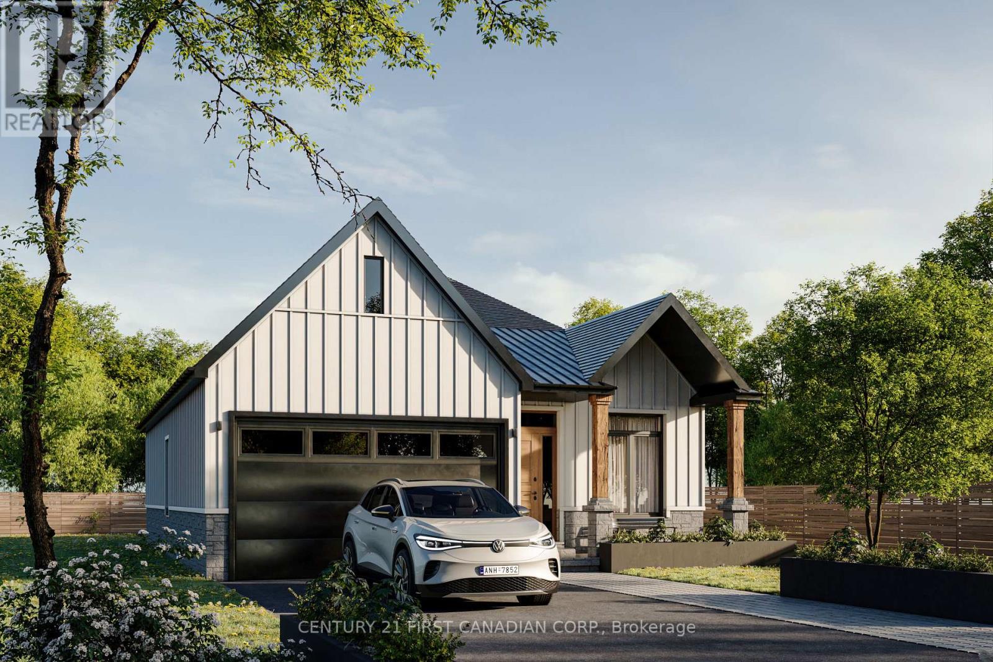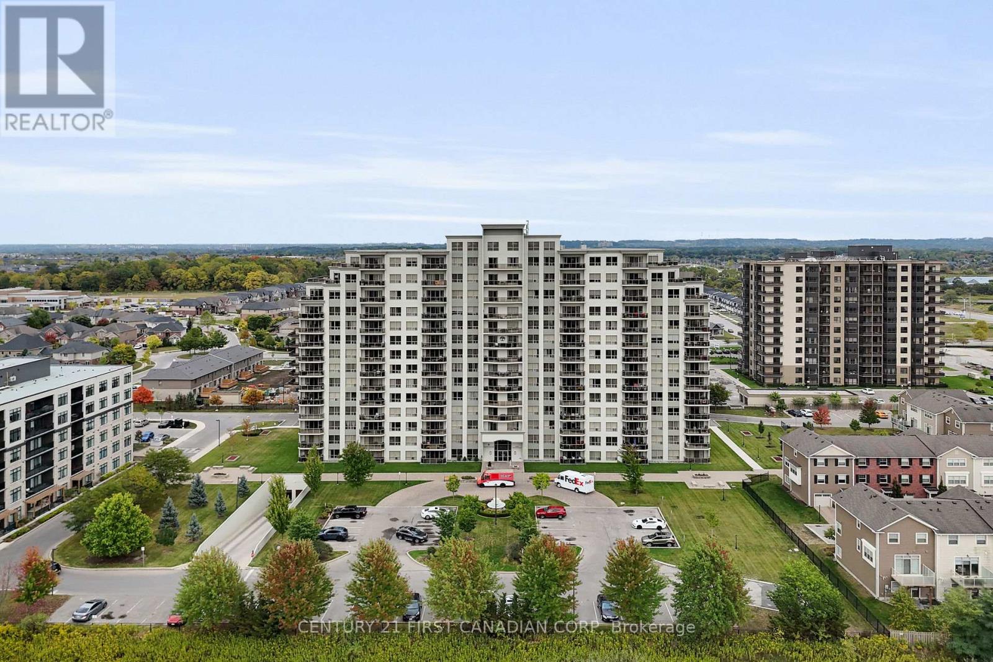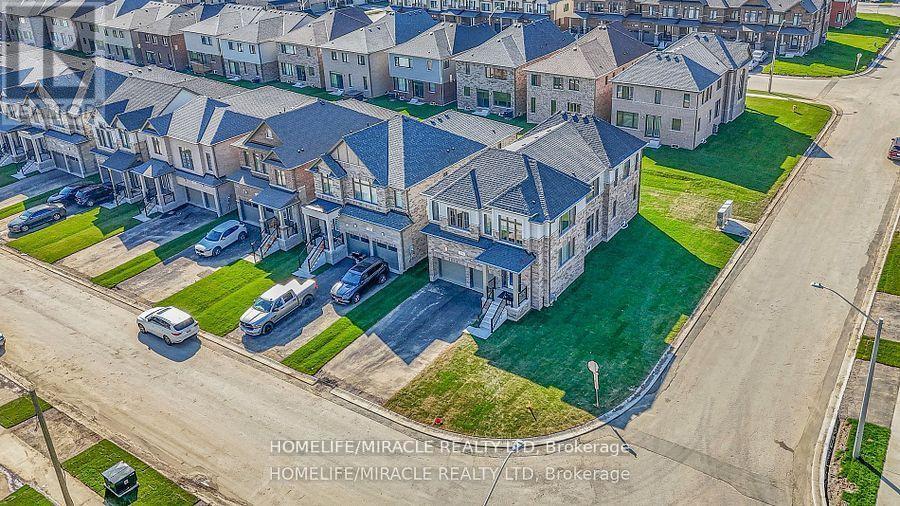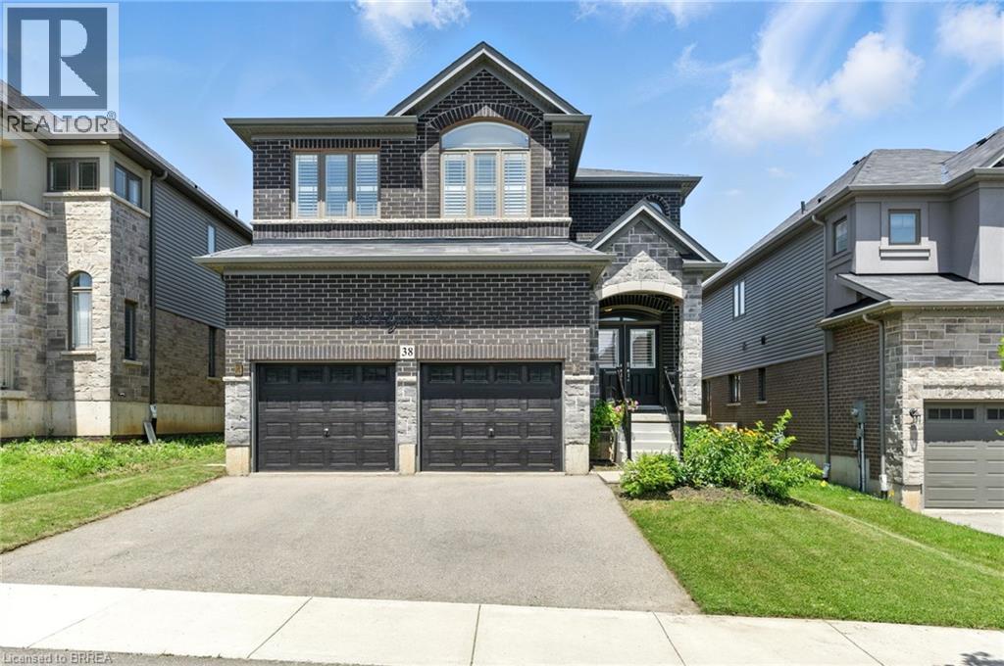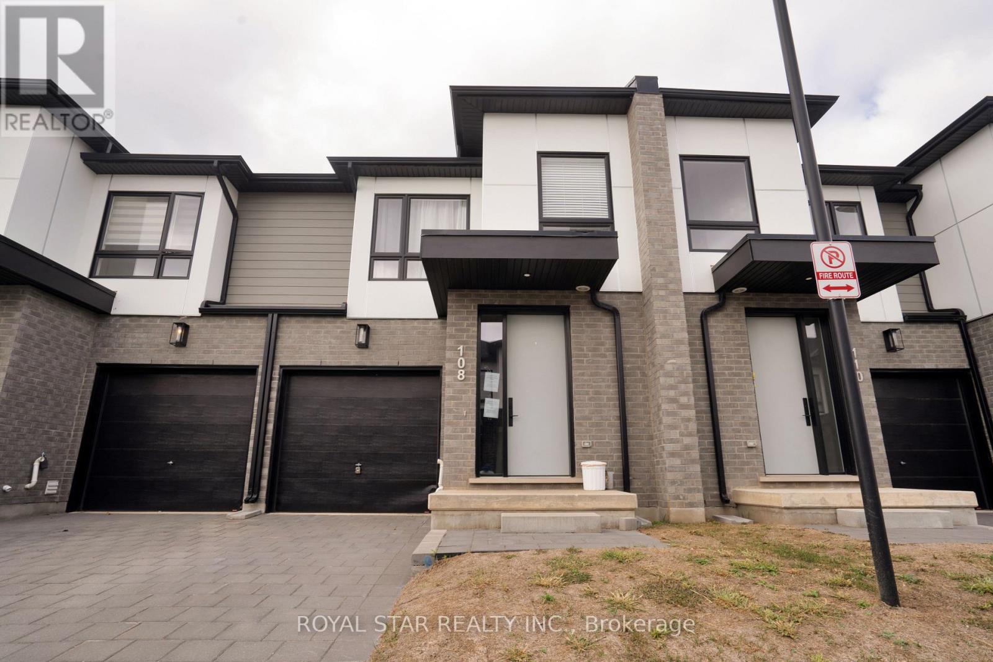- Houseful
- ON
- Thames Centre
- N0L
- 134 Harvest Ln
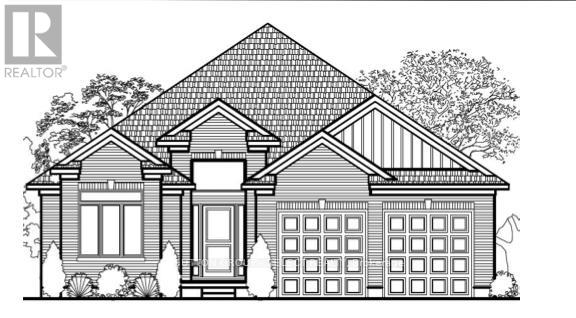
Highlights
Description
- Time on Houseful28 days
- Property typeSingle family
- StyleBungalow
- Median school Score
- Mortgage payment
Welcome to the Stapleton, a thoughtfully designed 2011 sq ft, 3-bedroom bungalow that blends open-concept living with timeless comfort.Step inside and be greeted by soaring 13-foot ceilings in the foyer and great room, creating a sense of space and elegance from the moment you walk through the door. The heart of the home is the stunning kitchen, featuring a generous 8-foot island, a walk-in pantry, and seamless flow into the dinette and great room. Perfect for family gatherings or entertaining with ease.The primary suite is a true retreat with a spacious walk-in closet and a luxurious 5-piece ensuite. Two additional bedrooms, a full bath, and a convenient main floor laundry, add everyday functionality.With its thoughtful layout, high-end finishes, and attention to detail, the Stapleton offers everything you need on one level. Whether you're downsizing without compromise or looking for a family-friendly design. Contact us for more plans and lots available! ASK ABOUT HUGE INCENTIVES ON OUR OTHER LOTS! (id:63267)
Home overview
- Cooling Central air conditioning
- Heat source Natural gas
- Heat type Forced air
- Sewer/ septic Sanitary sewer
- # total stories 1
- # parking spaces 4
- Has garage (y/n) Yes
- # full baths 2
- # total bathrooms 2.0
- # of above grade bedrooms 3
- Has fireplace (y/n) Yes
- Subdivision Rural thames centre
- Lot size (acres) 0.0
- Listing # X12421126
- Property sub type Single family residence
- Status Active
- Bedroom 3.84m X 3.35m
Level: Main - Bedroom 4.58m X 3.05m
Level: Main - Primary bedroom 4.27m X 4.14m
Level: Main - Foyer 3.35m X 2.13m
Level: Main - Great room 5.79m X 4.41m
Level: Main - Dining room 3.66m X 3.35m
Level: Main - Kitchen 4.15m X 3.35m
Level: Main
- Listing source url Https://www.realtor.ca/real-estate/28900456/134-harvest-lane-thames-centre-rural-thames-centre
- Listing type identifier Idx

$-2,864
/ Month







