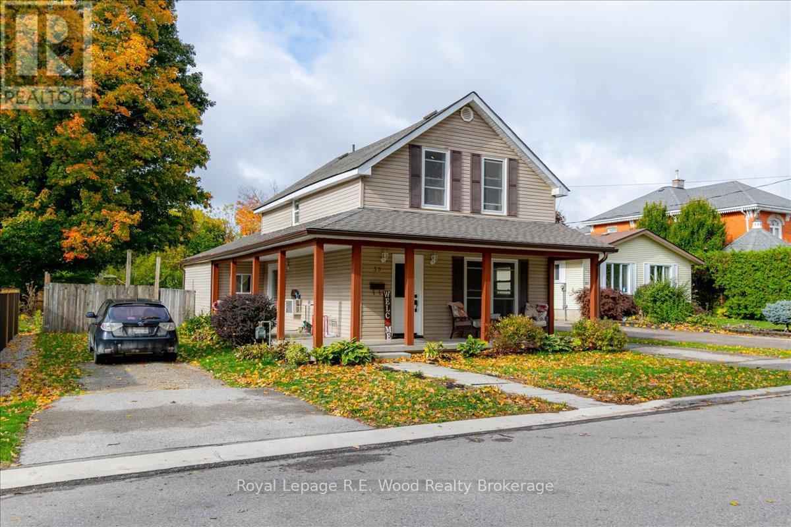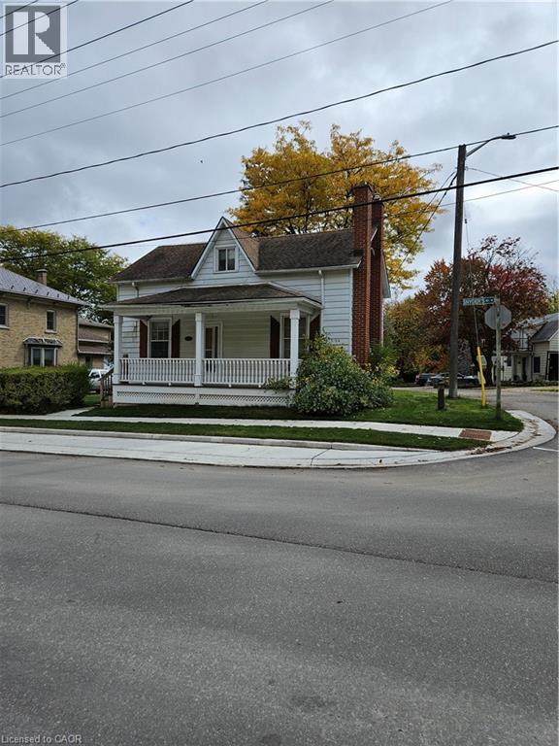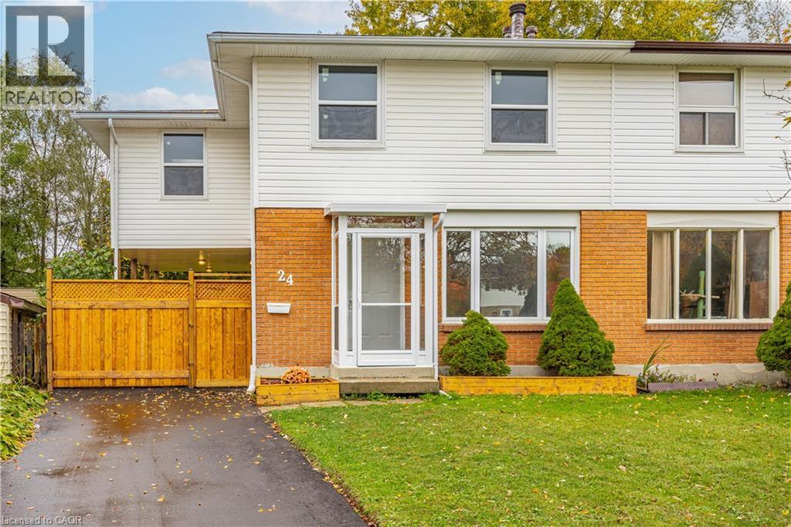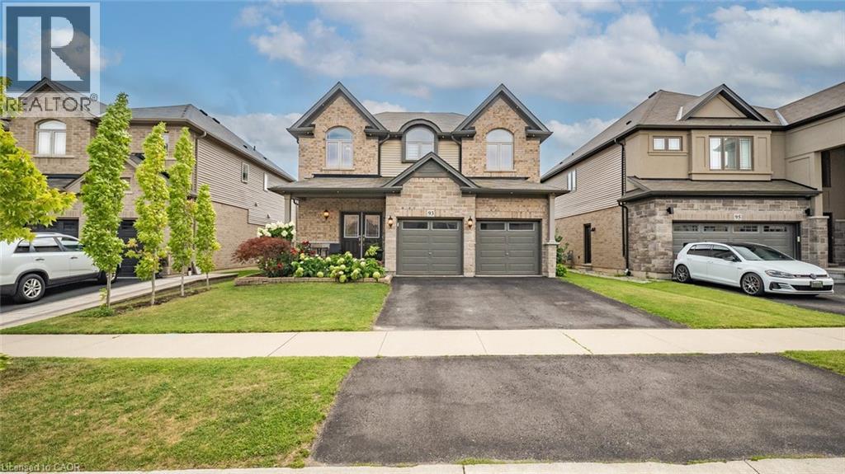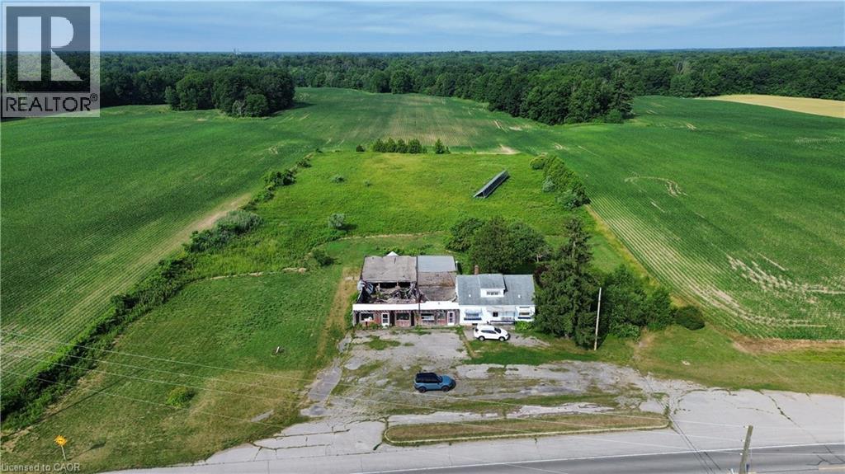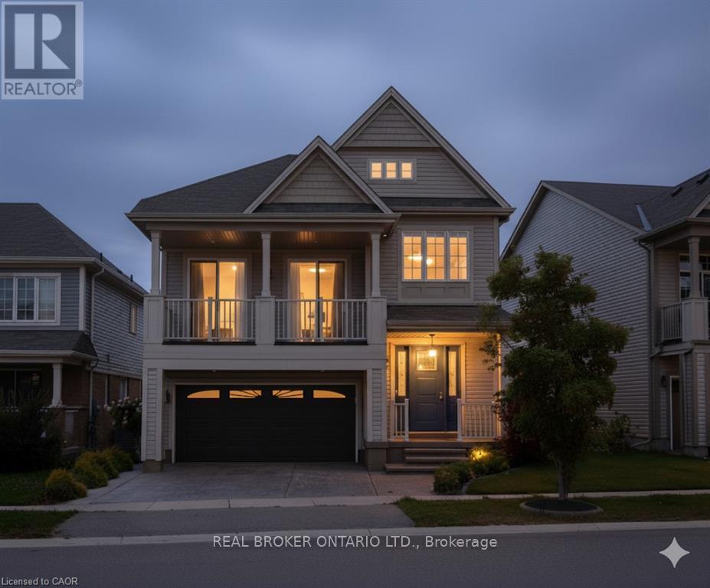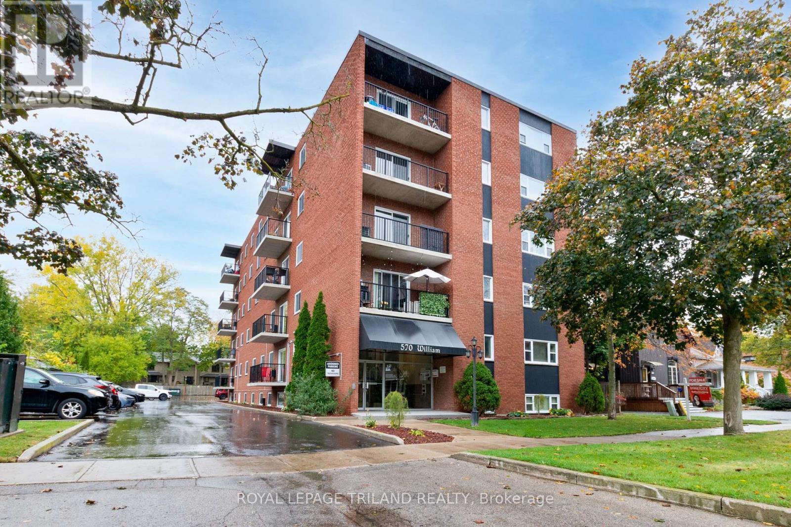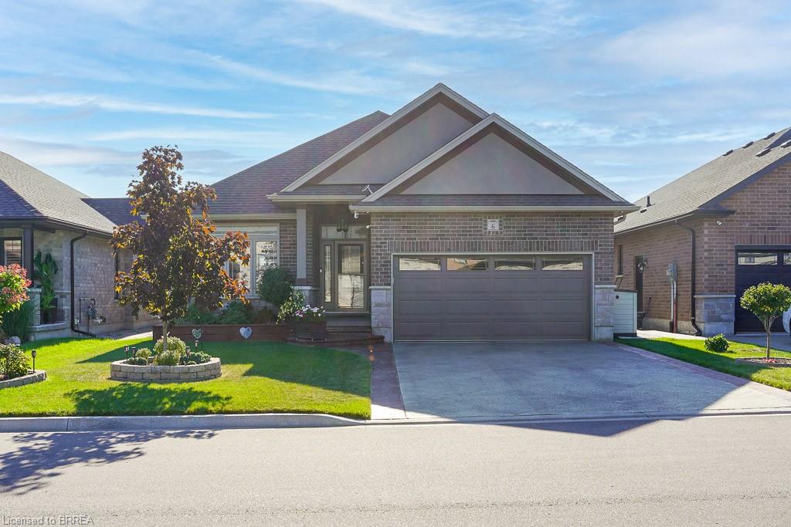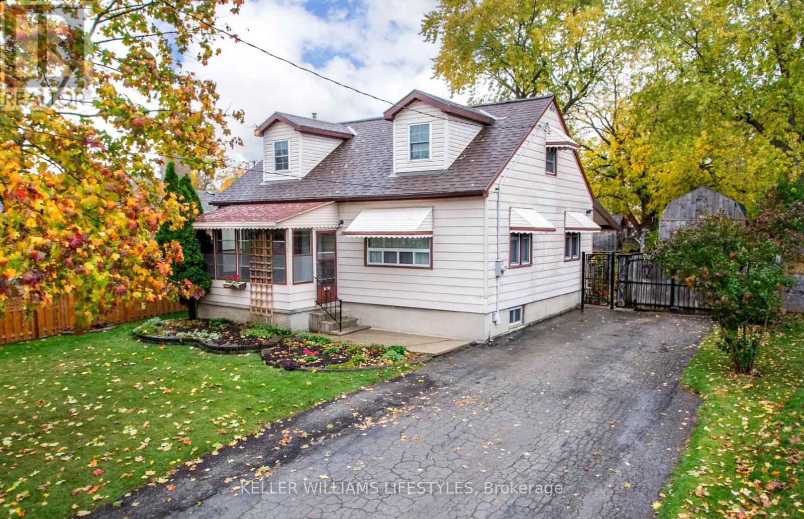- Houseful
- ON
- Thames Centre
- N0L
- 14 Eric Dr
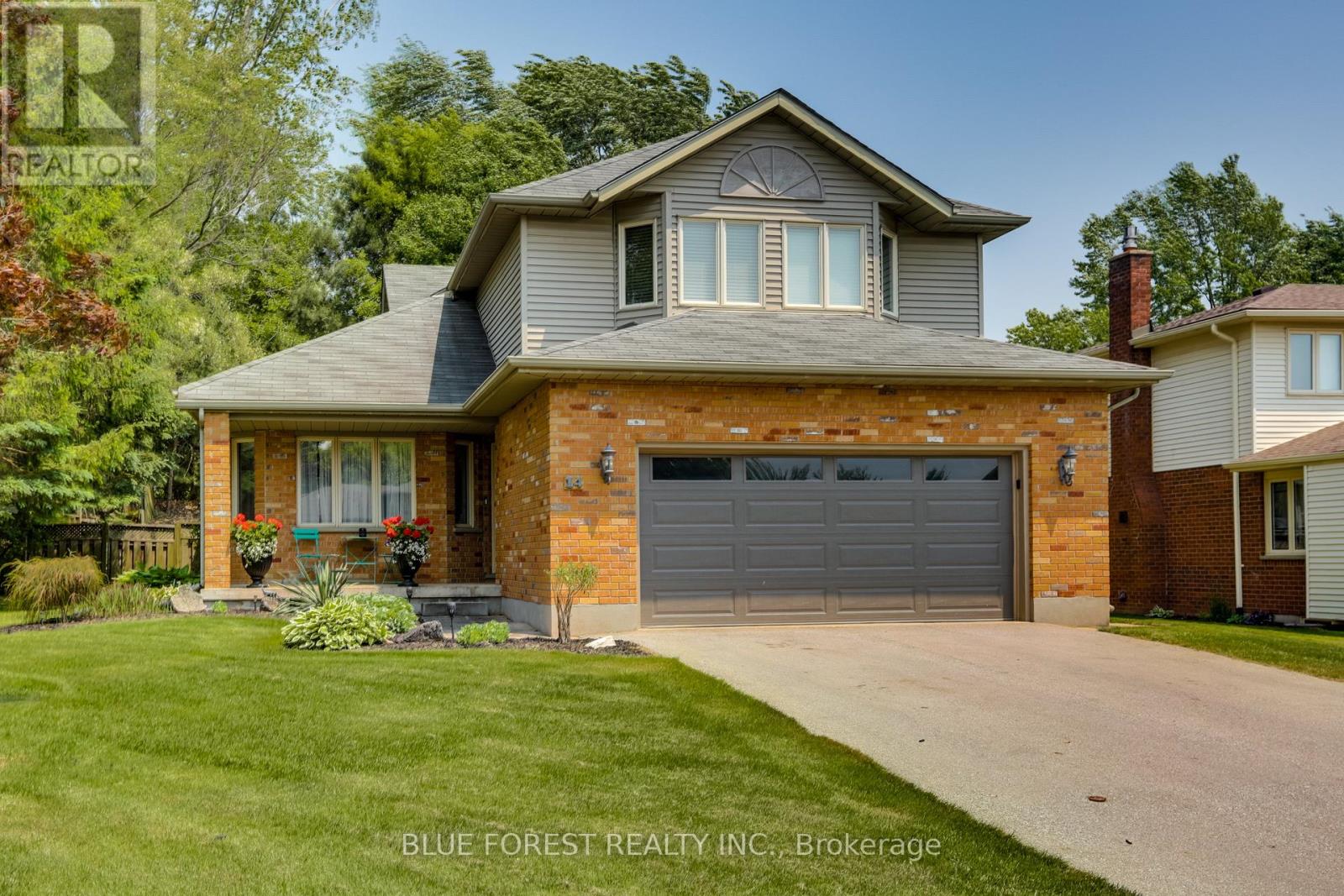
Highlights
Description
- Time on Houseful45 days
- Property typeSingle family
- Median school Score
- Mortgage payment
Great family home, located on the North West corner of town, making it a very short commute to London. This 3 + bedroom home features three bathrooms, an attached two car garage and a backyard made for relaxing and entertaining. Enter the foyer and you will be greeted by ceilings that soar both levels and are adorned with tasteful light fixtures. The livingroom is inviting and shares a space with the dining area. Next, is the eat in kitchen, accented in white. A main floor family room with patio doors makes for very comfortable family living. You will also find a powder room and laundry/mudroom on this level. Ascend the staircase and you will find three bedrooms, the primary is spacious with an ensuite retreat, dressing area and walk in closet. There is also another full bathroom and two more good sized bedrooms. On the lower level, you will find what can easily be utilized as an additional bedroom, a finished recroom, a utility room and all of the storage that you will need. (id:63267)
Home overview
- Cooling Central air conditioning
- Heat source Natural gas
- Heat type Forced air
- Sewer/ septic Septic system
- # total stories 2
- # parking spaces 6
- Has garage (y/n) Yes
- # full baths 2
- # half baths 1
- # total bathrooms 3.0
- # of above grade bedrooms 3
- Community features School bus
- Subdivision Dorchester
- Directions 1820468
- Lot desc Landscaped
- Lot size (acres) 0.0
- Listing # X12390518
- Property sub type Single family residence
- Status Active
- Primary bedroom 4.74m X 4.29m
Level: 2nd - Bedroom 4.49m X 3.14m
Level: 2nd - Bedroom 4.36m X 3.14m
Level: 2nd - Bathroom 2.6m X 2.05m
Level: 2nd - Bathroom 4.24m X 2.6m
Level: 2nd - Recreational room / games room 8.69m X 3.75m
Level: Basement - Office 4.43m X 3.47m
Level: Basement - Other 3.26m X 2.86m
Level: Basement - Utility 4.24m X 4.23m
Level: Basement - Family room 4.67m X 3.65m
Level: Main - Dining room 3.3m X 2.98m
Level: Main - Foyer 3.66m X 2.09m
Level: Main - Kitchen 3.69m X 3.37m
Level: Main - Bathroom 1.85m X 1.51m
Level: Main - Living room 5.69m X 4.01m
Level: Main - Laundry 3.81m X 3.51m
Level: Main
- Listing source url Https://www.realtor.ca/real-estate/28834432/14-eric-drive-thames-centre-dorchester-dorchester
- Listing type identifier Idx

$-2,133
/ Month

