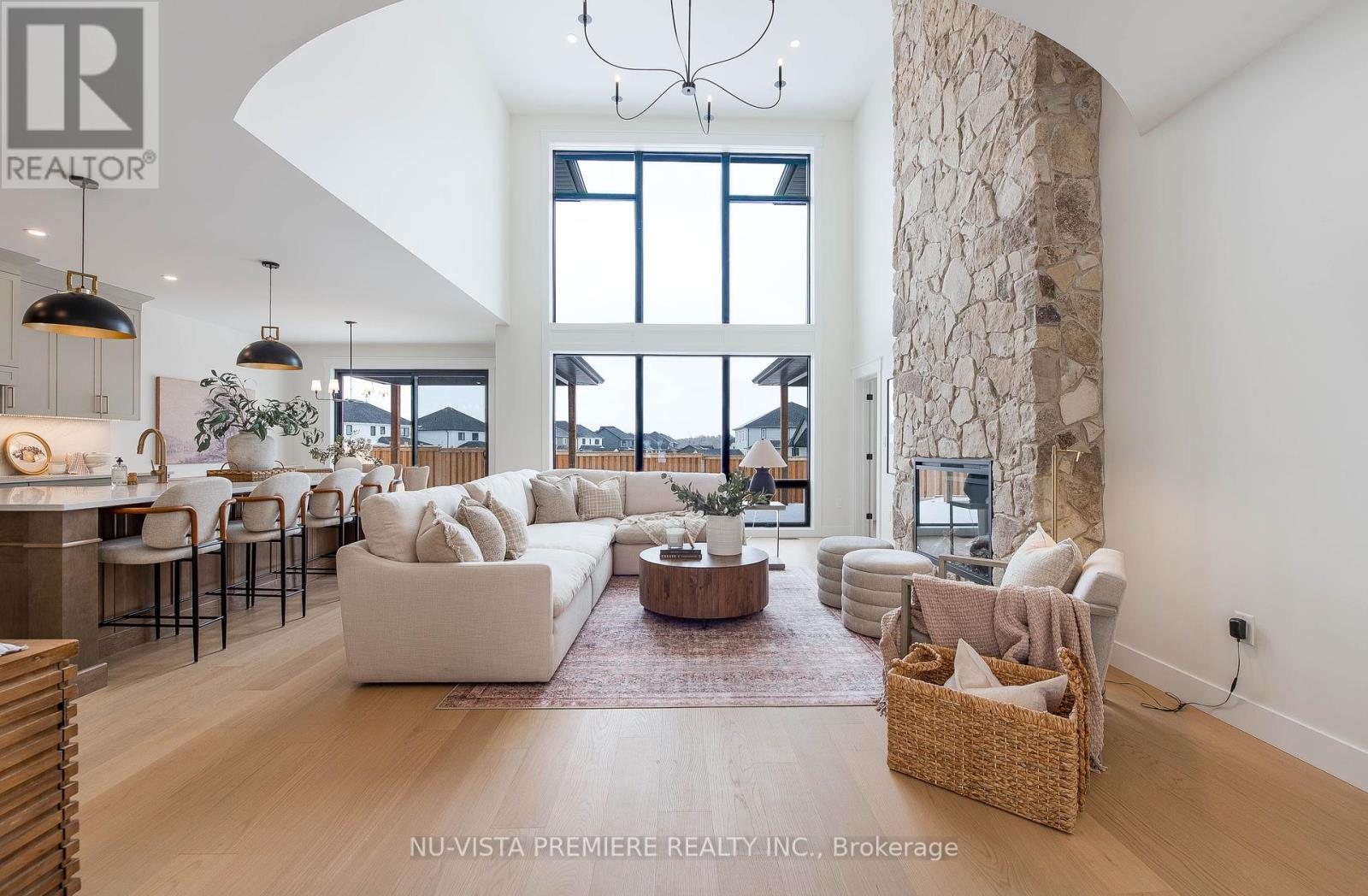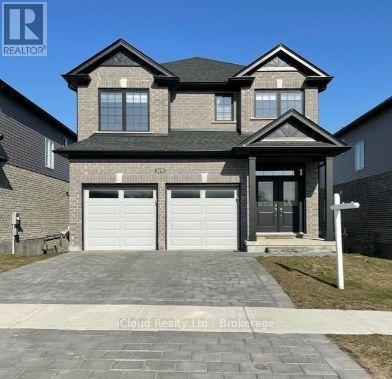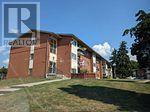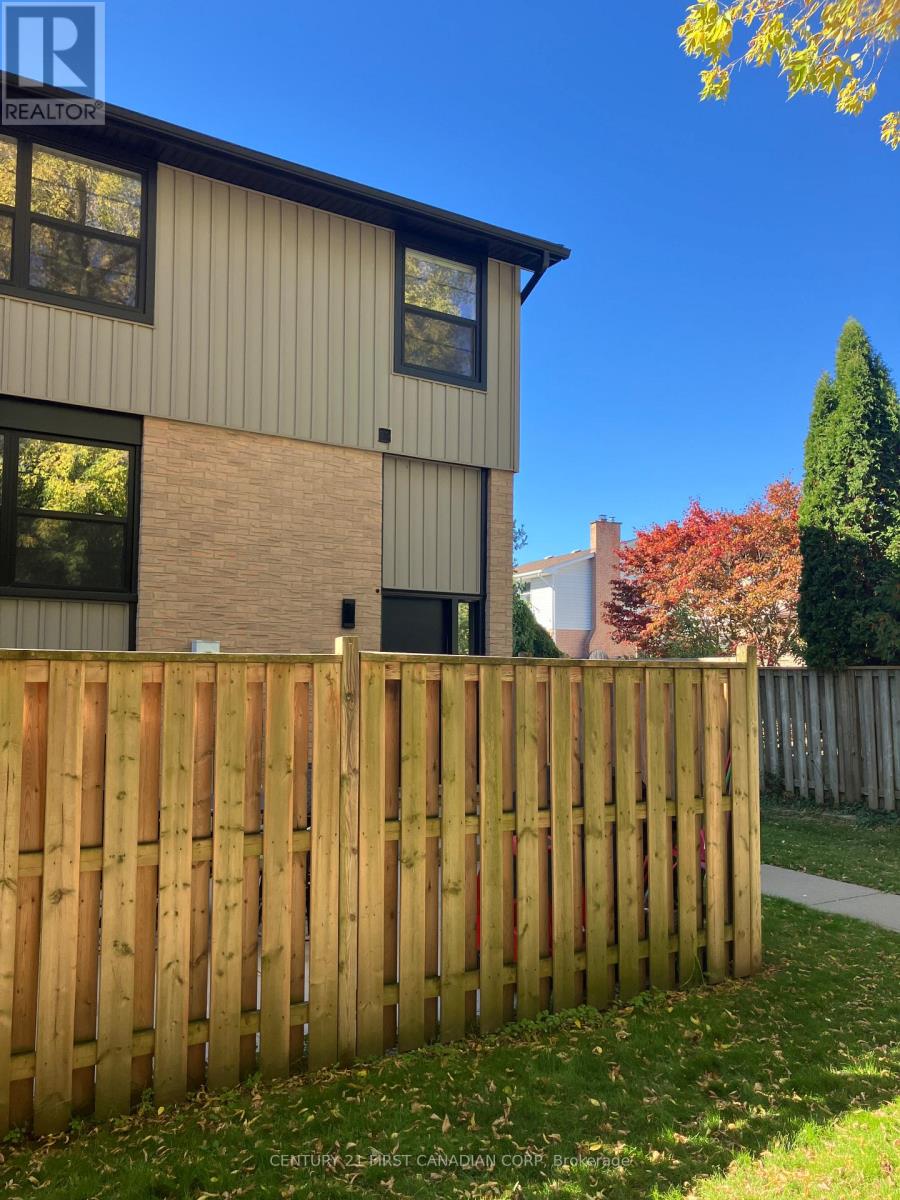- Houseful
- ON
- Thames Centre
- N0L
- 14 Harvest Lane

Highlights
Description
- Time on Houseful118 days
- Property typeSingle family
- Median school Score
- Mortgage payment
TO BE BUILT! This stunning 3,375 sq. ft. modern farmhouse from Richfield Custom Homes perfectly blends warmth, luxury, and functionality. Located in the highly sought-after Boardwalk at Millpond community in Dorchester, this model home showcases top-tier craftsmanship, thoughtful design, and premium finishes throughout. Step inside to soaring 18-ft ceilings in the great room, where floor-to-ceiling windows bathe the space in natural light. The gourmet kitchen is a chefs dream with tons of storage and a butlers pantry that flows seamlessly into the dining room. The dining room is designed to impress, featuring soaring ceilings that create an open, airy atmosphere perfect for hosting intimate family dinners or grand celebrations. Thoughtfully placed windows allow natural light to cascade in, enhancing the home's inviting warmth and elegance. The main-floor primary suite is a true retreat, featuring two walk-in closets, a spa-inspired 5-piece ensuite, and direct access to the optional expansive covered back deck perfect for morning coffee or evening relaxation. Upstairs, four generously sized bedrooms offer incredible comfort. A secondary primary suite boasts its own 5-piece ensuite and walk-in closet, while two additional bedrooms share a Jack-and-Jill bath. The fifth bedroom enjoys its own private 3-piece ensuite, ensuring ultimate convenience for family and guests. Richfield Custom Homes specializes in crafting one-of-a-kind residences tailored to your lifestyle. Whether you're looking for modern elegance, timeless charm, or something in between, well bring your vision to life with exceptional craftsmanship and premium finishes. With exclusive lots available in Boardwalk at Millpond, now is the time to build the home you've always dreamed of. Don't miss your chance to own this exceptional model home or start planning your custom dream home today! (Photos from previous model) (id:63267)
Home overview
- Cooling Central air conditioning
- Heat source Natural gas
- Heat type Forced air
- Sewer/ septic Sanitary sewer
- # total stories 2
- # parking spaces 4
- Has garage (y/n) Yes
- # full baths 4
- # half baths 1
- # total bathrooms 5.0
- # of above grade bedrooms 5
- Subdivision Rural thames centre
- Lot size (acres) 0.0
- Listing # X12245704
- Property sub type Single family residence
- Status Active
- 3rd bedroom 4.075m X 3.775m
Level: 2nd - 2nd bedroom 4.8m X 3.65m
Level: 2nd - 5th bedroom 3.9m X 4.2m
Level: 2nd - 4th bedroom 4.025m X 3.85m
Level: 2nd - Laundry 3.75m X 2.2m
Level: Main - Primary bedroom 3.9m X 4.8m
Level: Main - Dining room 3.475m X 3.9m
Level: Main - Bathroom 1.525m X 2.15m
Level: Main - Eating area 3.475m X 3.3m
Level: Main - Kitchen 4.45m X 3.6m
Level: Main - Great room 4.8m X 6.3m
Level: Main
- Listing source url Https://www.realtor.ca/real-estate/28521428/lot-14-harvest-lane-thames-centre-rural-thames-centre
- Listing type identifier Idx

$-3,466
/ Month












