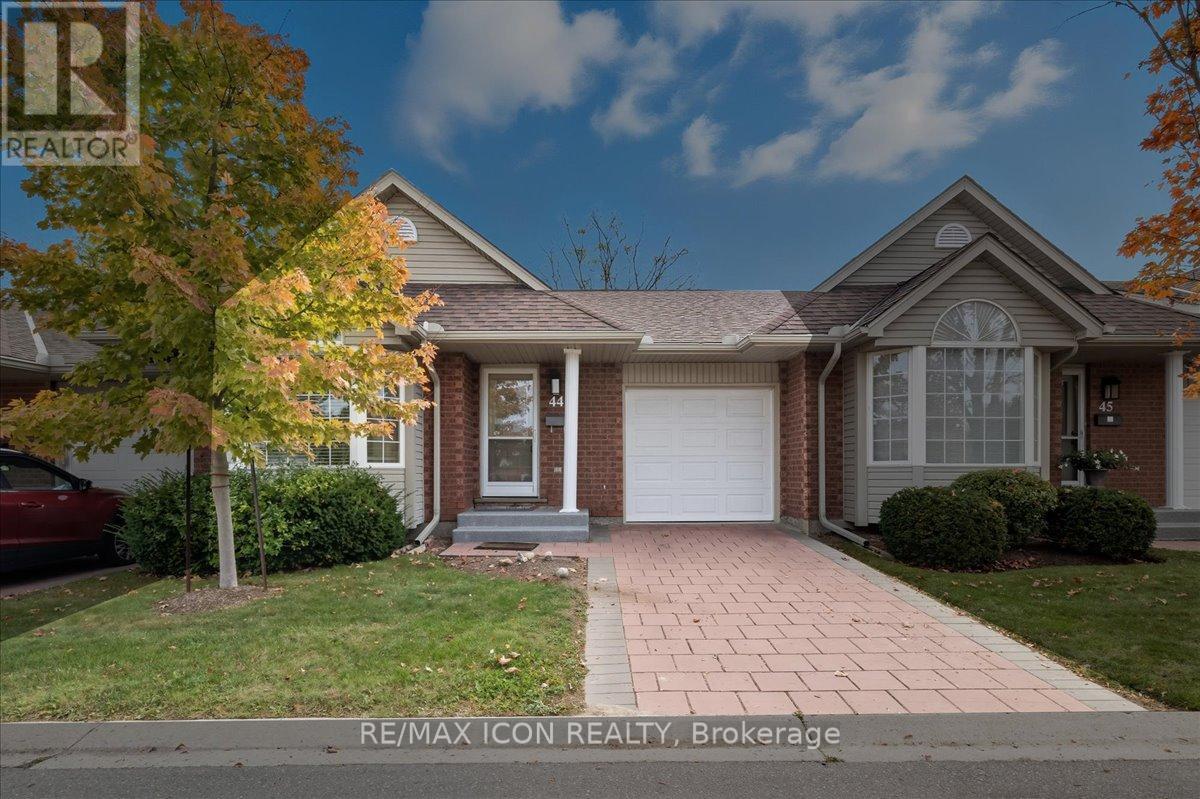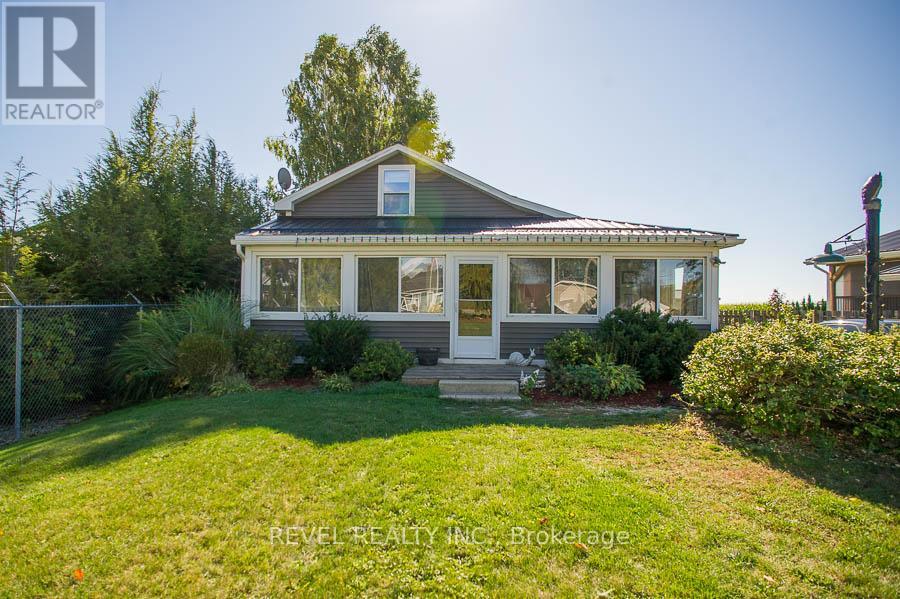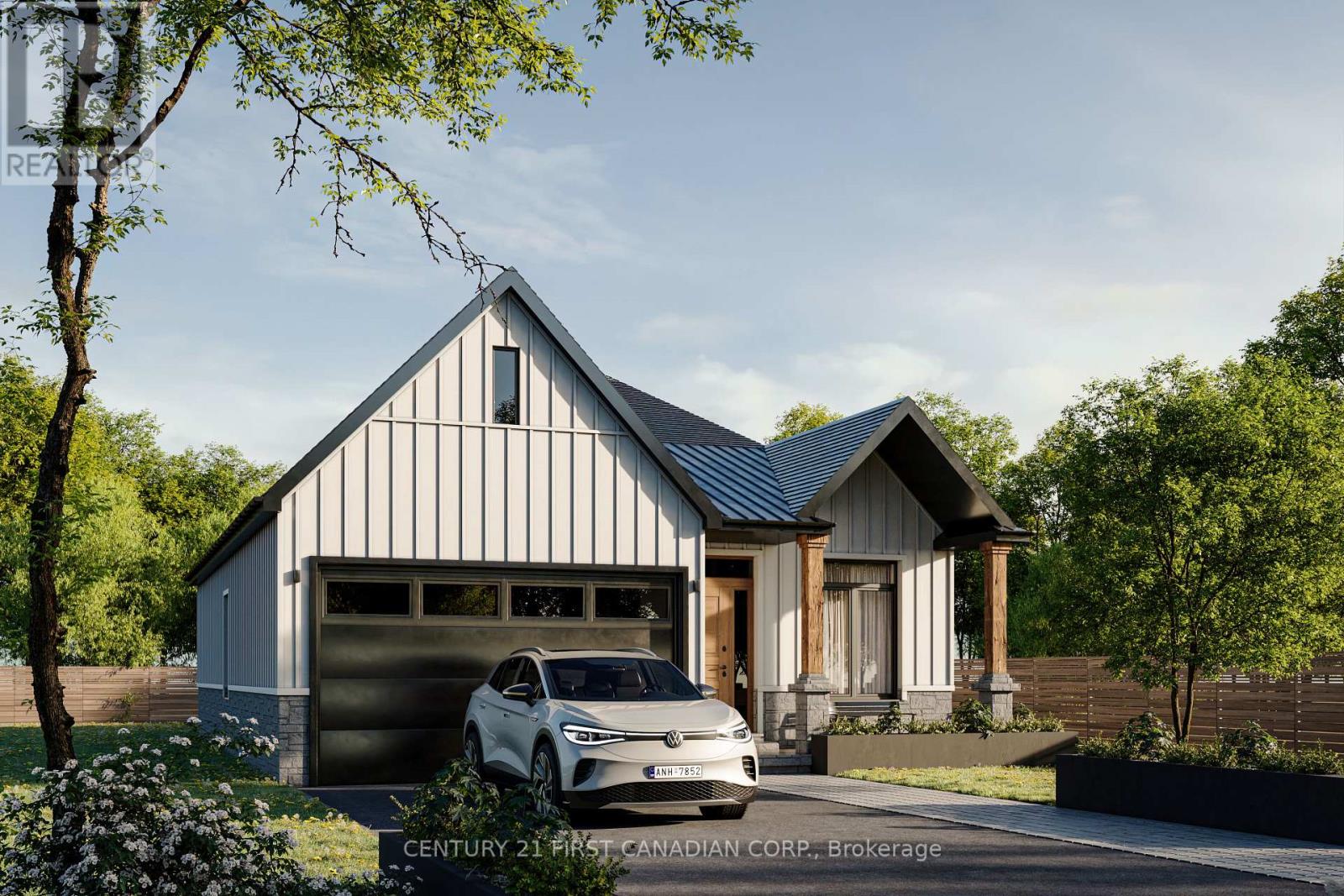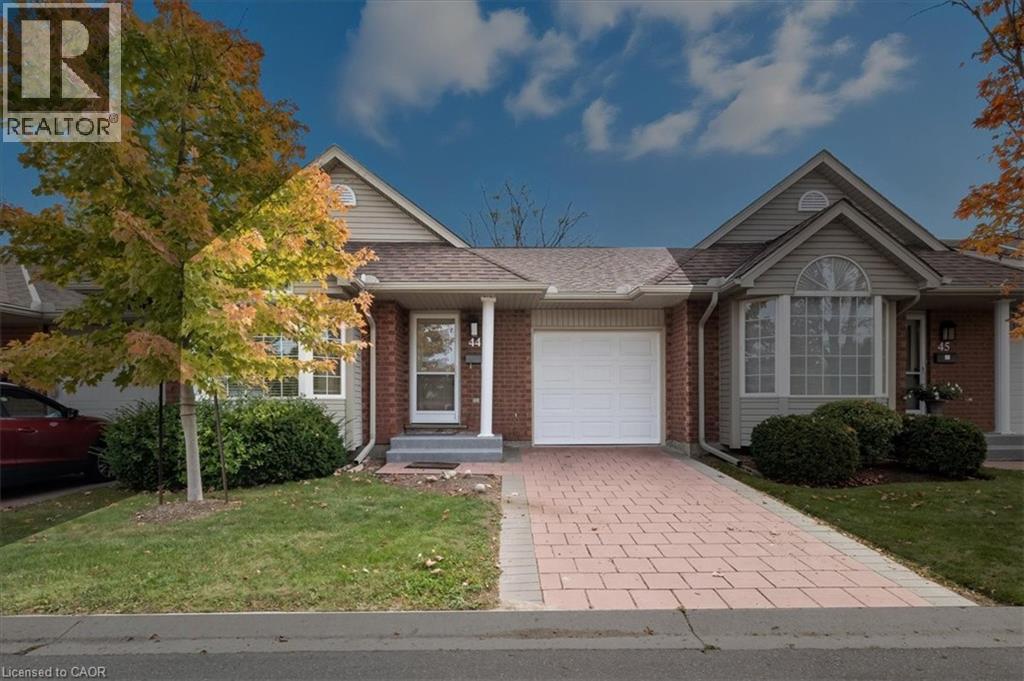- Houseful
- ON
- Thames Centre
- N0L
- 15 Calvert Pl
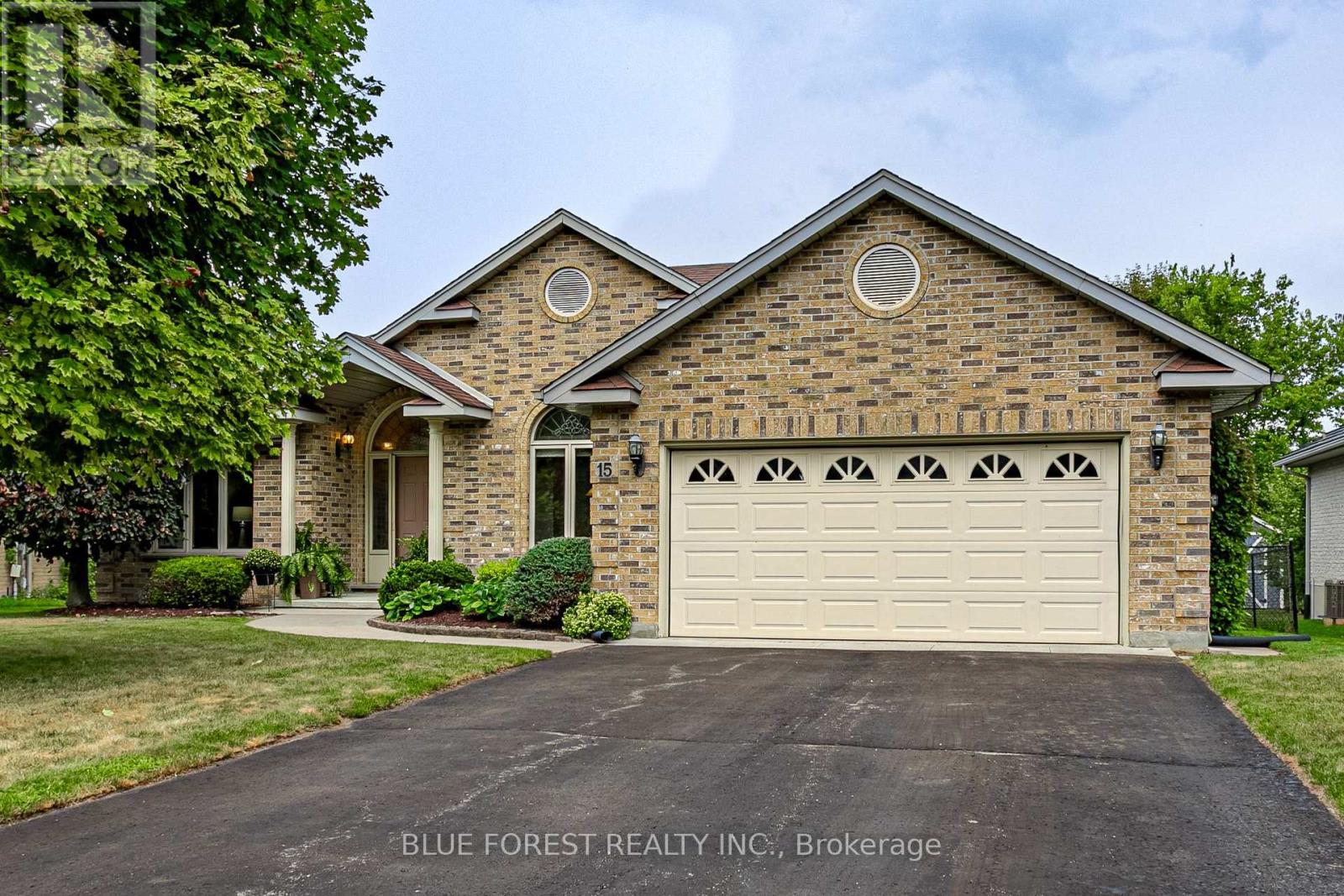
Highlights
Description
- Time on Houseful28 days
- Property typeSingle family
- StyleBungalow
- Median school Score
- Mortgage payment
Riverside Bungalow in sought-after Dorchester. Welcome to your dream home, perfectly tucked away on a quiet cul-de-sac and backing onto the serene Thames River. This beautifully maintained bungalow offers breathtaking river views from the comfort of your own home, blending privacy, elegance, and everyday convenience. Featuring 3 bedrooms and 3 bathrooms, the home boasts a luxurious primary suite complete with a newly renovated ensuite showcasing marble countertops, double sinks, a glass-enclosed shower, and tile flooring. The large primary bedroom provides a peaceful retreat, while two additional bedrooms are generously sized and share a stylish 4-piece guest bathroom.The open-concept kitchen is a chefs delight, outfitted with Carrera marble countertops, solid wood cabinetry, and tile flooring. Adjacent to the kitchen is a bright eating area with views of the backyard and river... a perfect spot to enjoy morning coffee or casual meals while soaking in the natural beauty. The kitchen flows seamlessly into the great room with a cozy corner gas fireplace, creating a warm and inviting space for relaxing or entertaining. Enjoy special meals in the formal dining room with rich hardwood floors. Soak in the natural beauty year-round from the bright 4-season sunroom overlooking the river.The expansive lower level offers incredible flexibility with a gigantic family room, dedicated office space, 2-piece bath, and a kitchenette equipped with sink and microwave, perfect for guests or multi-generational living. Ample storage space throughout the home adds to the practicality. Additional features include main floor laundry with cabinetry and sink, gas line for a barbecue, and a large driveway with plenty of parking. This is a rare opportunity to own a riverside gem in one of Dorchester's most desired neighborhoods--tranquil, tasteful, and move-in ready. (id:63267)
Home overview
- Cooling Central air conditioning
- Heat source Natural gas
- Heat type Forced air
- Sewer/ septic Septic system
- # total stories 1
- # parking spaces 8
- Has garage (y/n) Yes
- # full baths 2
- # half baths 1
- # total bathrooms 3.0
- # of above grade bedrooms 3
- Subdivision Dorchester
- View River view
- Water body name Thames river
- Lot desc Landscaped, lawn sprinkler
- Lot size (acres) 0.0
- Listing # X12420908
- Property sub type Single family residence
- Status Active
- Den 4.38m X 3.33m
Level: Basement - Kitchen 3.45m X 2.73m
Level: Basement - Recreational room / games room 10.79m X 8.05m
Level: Basement - Primary bedroom 4.69m X 4.06m
Level: Main - Eating area 3.35m X 2.99m
Level: Main - Laundry 2.4m X 2.25m
Level: Main - Kitchen 3.7m X 3.39m
Level: Main - Dining room 3.9m X 3.32m
Level: Main - 2nd bedroom 4.24m X 3.25m
Level: Main - 3rd bedroom 4.41m X 3.24m
Level: Main - Sunroom 4.74m X 3.17m
Level: Main - Living room 6.92m X 5.22m
Level: Main
- Listing source url Https://www.realtor.ca/real-estate/28900017/15-calvert-place-thames-centre-dorchester-dorchester
- Listing type identifier Idx

$-2,400
/ Month








