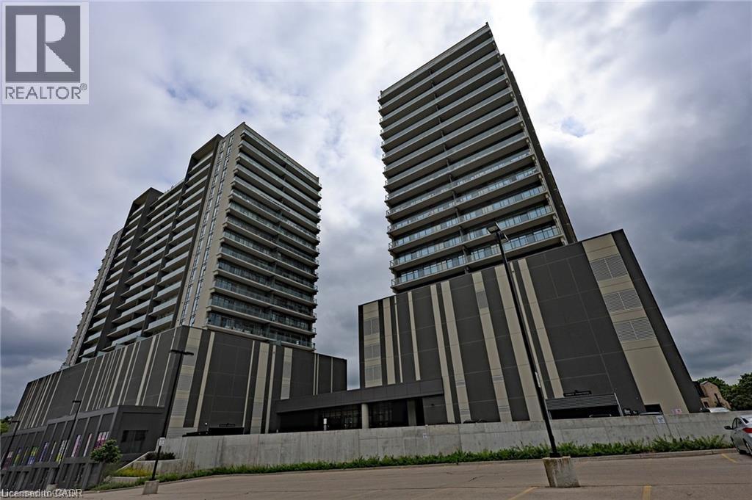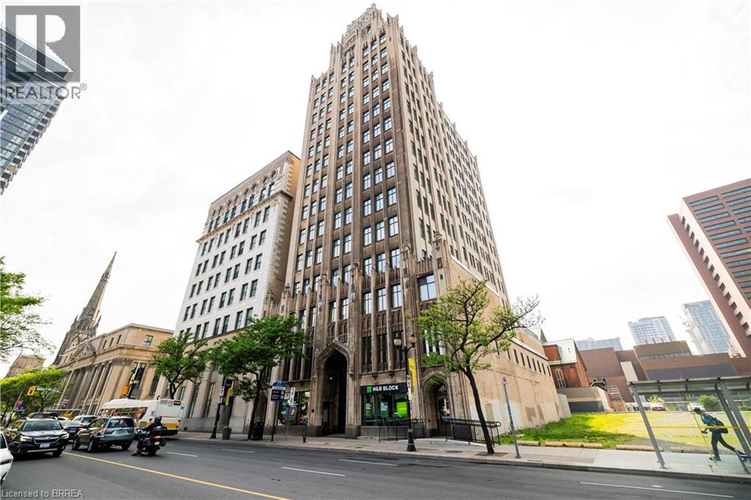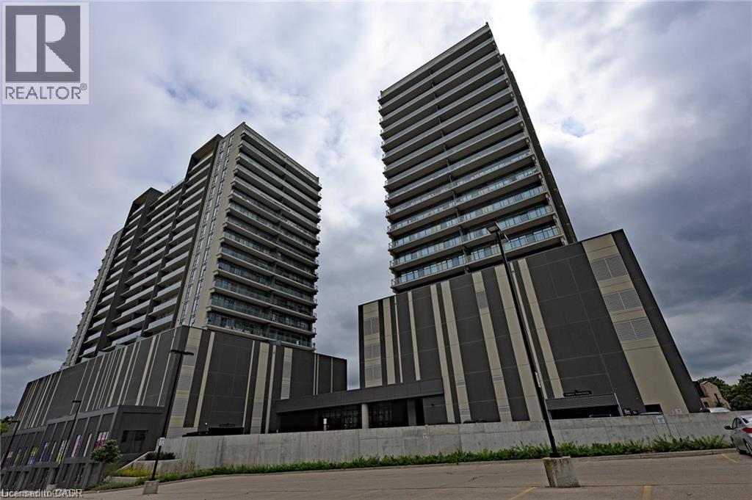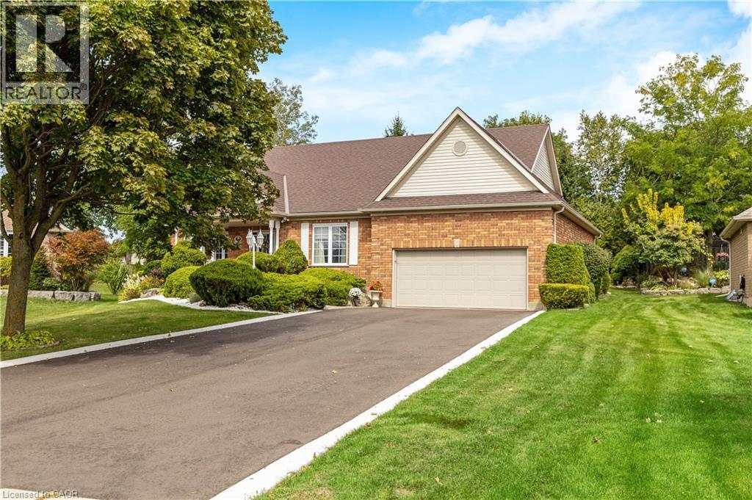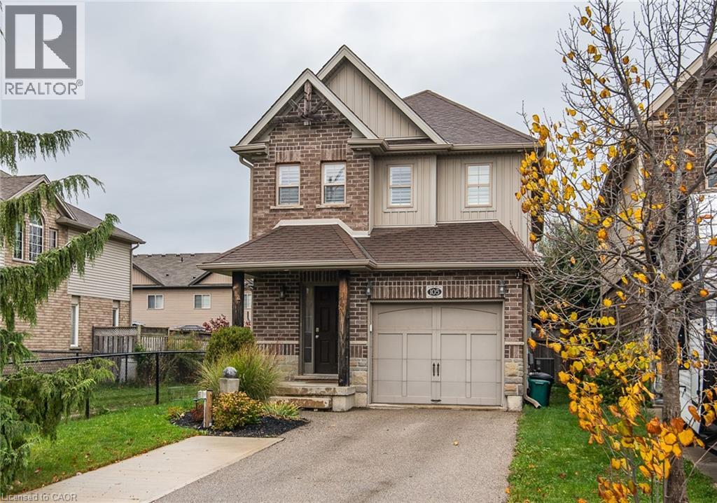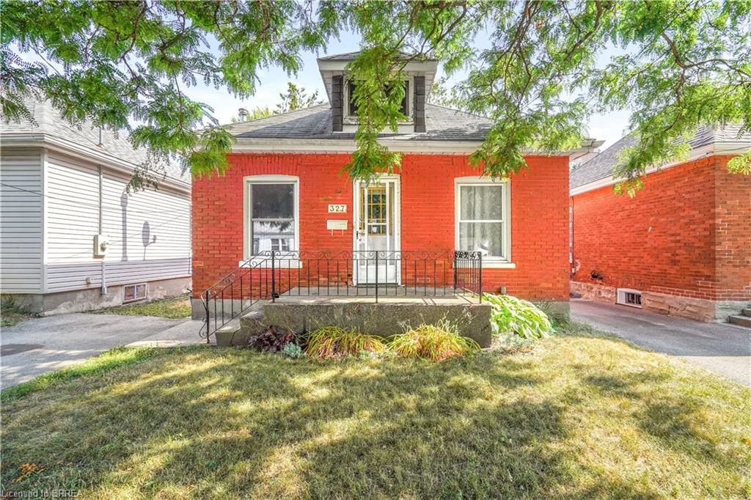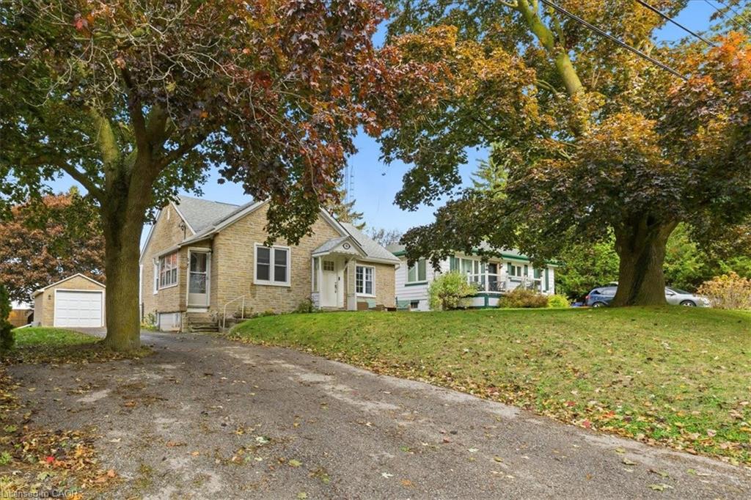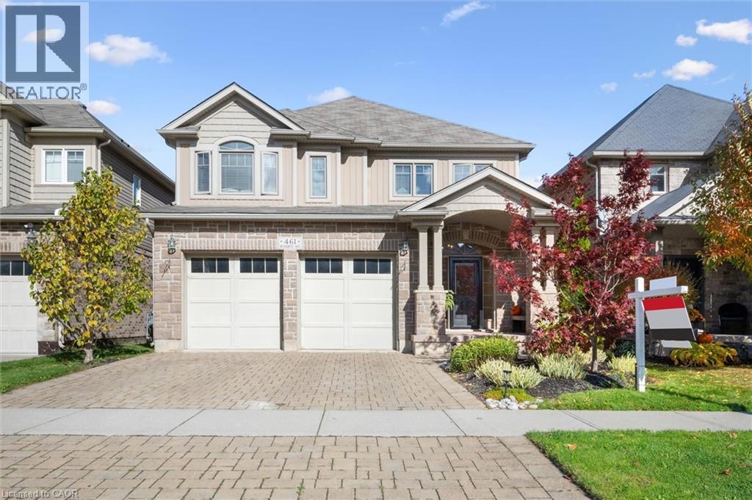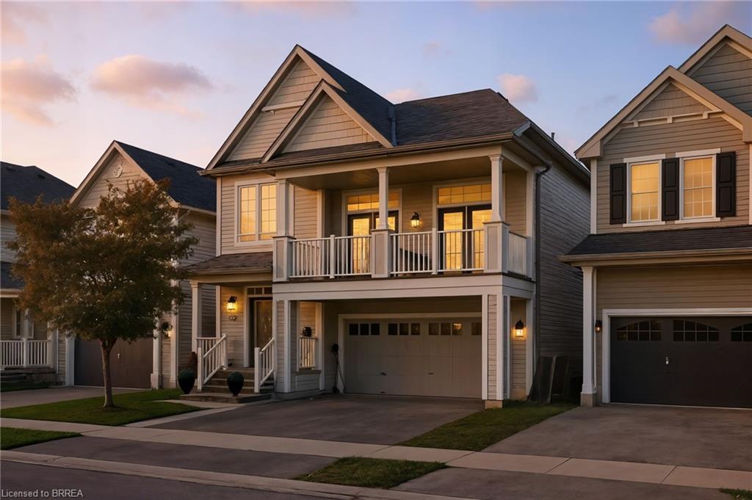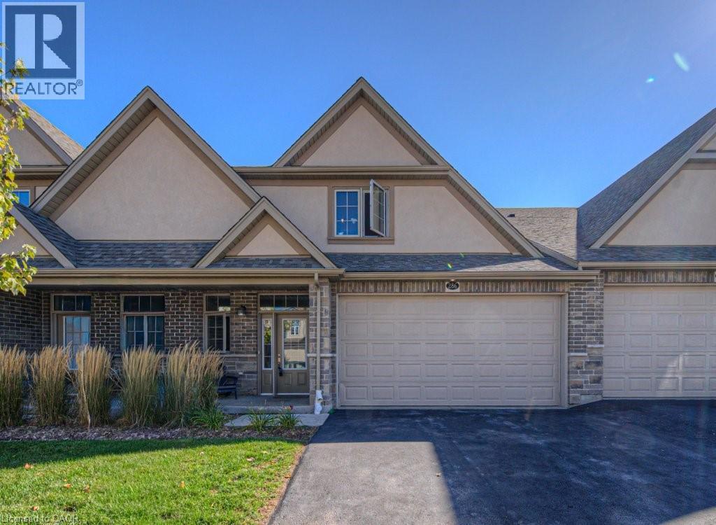- Houseful
- ON
- Thames Centre
- N0M
- 151 Agnes St
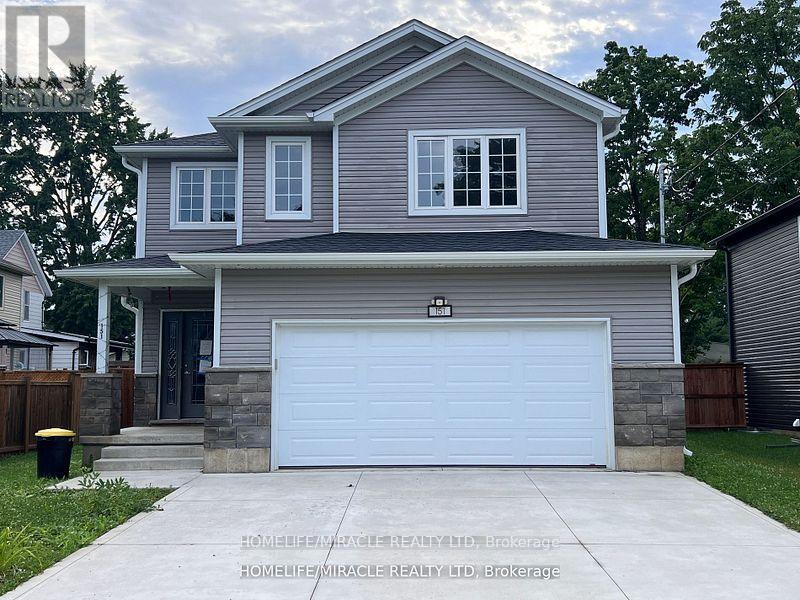
Highlights
Description
- Time on Housefulnew 13 hours
- Property typeSingle family
- Median school Score
- Mortgage payment
This exquisite detached home, radiates pride of ownership throughout its open concept residence. Featuring 3 large bedrooms, 2.5 bathrooms, and a spacious 2 car attached garage, this property offers ample space and modern amenities.Upon entry, a generous opens up to a beautiful staircase with chadelier. The open-concept main floor unveils an upgraded kitchen with S/S steel appliances with an inviting backsplash. The kitchen also boasts ample cabinetry and counter space, catering to both style and functionality.Ascending the stairs, discover a layout that prioritizes spaciousness, with larger-than-average rooms, a beautifully appointed main bathroom, and a primary bedroom with an ensuite bathroom. The basement is framed and is an open canvass awaiting your touch to improve it into a usable space. (id:63267)
Home overview
- Cooling Central air conditioning
- Heat source Natural gas
- Heat type Forced air
- Sewer/ septic Sanitary sewer
- # total stories 2
- Fencing Fenced yard
- # parking spaces 6
- Has garage (y/n) Yes
- # full baths 2
- # half baths 1
- # total bathrooms 3.0
- # of above grade bedrooms 4
- Flooring Laminate, carpeted
- Subdivision Thorndale
- Lot size (acres) 0.0
- Listing # X12276682
- Property sub type Single family residence
- Status Active
- Primary bedroom 4.64m X 4.21m
Level: 2nd - Laundry 1.7m X 0.91m
Level: 2nd - Bathroom 2.77m X 2.27m
Level: 2nd - 3rd bedroom 4.15m X 3.02m
Level: 2nd - 2nd bedroom 3.72m X 3.01m
Level: 2nd - 4th bedroom 2.73m X 3.24m
Level: 2nd - Kitchen 5.86m X 3.41m
Level: Main - Family room 4.47m X 4.65m
Level: Main
- Listing source url Https://www.realtor.ca/real-estate/28588283/151-agnes-street-thames-centre-thorndale-thorndale
- Listing type identifier Idx

$-1,864
/ Month

