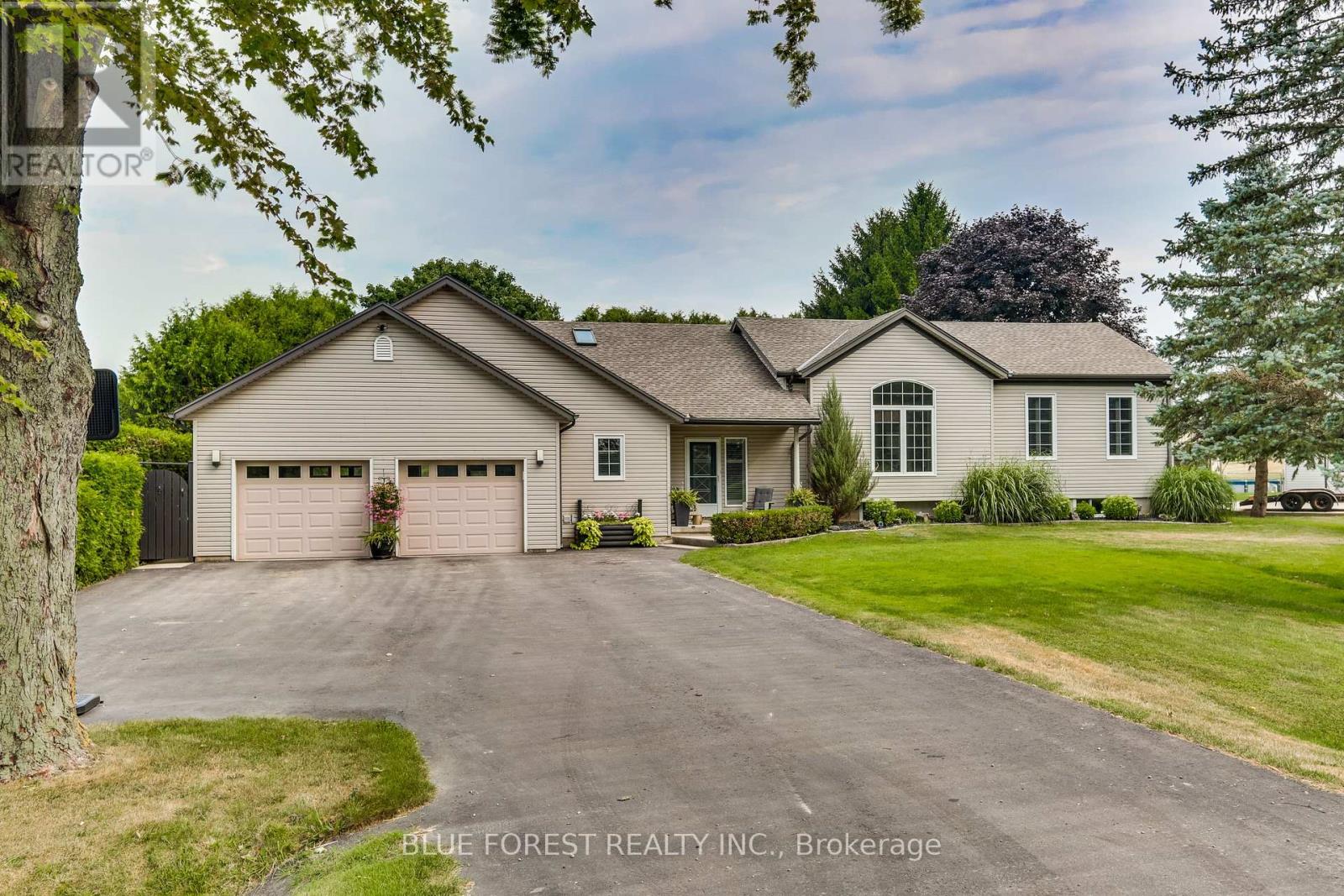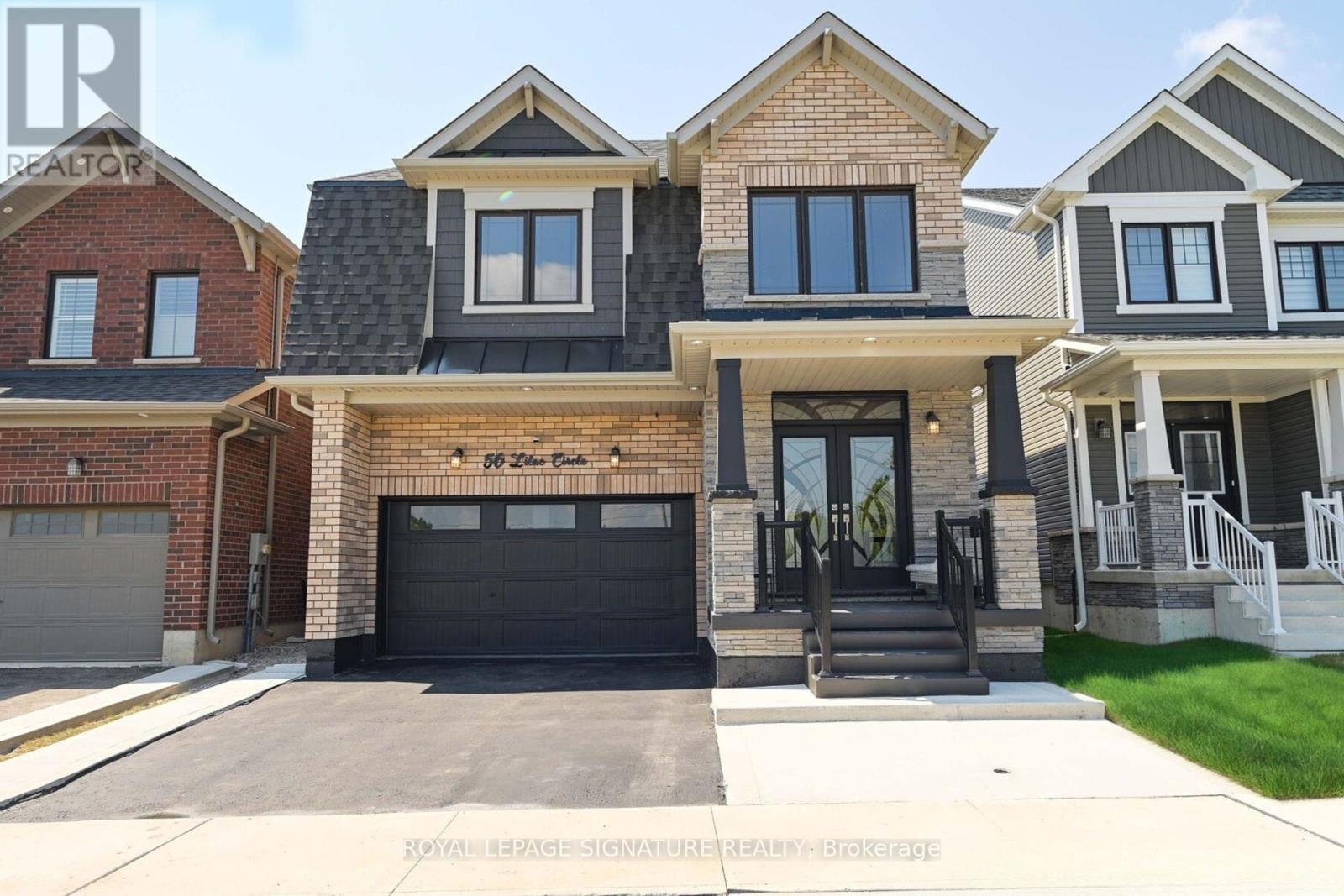- Houseful
- ON
- Thames Centre
- N0M
- 16916 Evelyn Dr

Highlights
This home is
40%
Time on Houseful
75 Days
Home features
Garage
School rated
6/10
Thames Centre
-1.82%
Description
- Time on Houseful75 days
- Property typeSingle family
- StyleBungalow
- Median school Score
- Mortgage payment
Looking for the best workshop/4 car heated garage with man door? then look no further! This is every man's dream. The gorgeous 1+2 bedroom home is located backing onto a farmers field, so no prying neighbours. The open concept is ideal for entertaining with it's gorgeous hardwood floors and high ceiling. If the outdoors is your thing, you will love lounging on the huge deck or float in the above ground pool. Enjoy evenings around the firepit. Updates include: Garage heater 2018, driveway 2020, pool and covered deck 2018, propane tank replaced 2019, pressure tank 2020. Just 10 minutes from London. Book your private tour today, you won't be disappointed. (id:63267)
Home overview
Amenities / Utilities
- Cooling Central air conditioning
- Heat source Propane
- Heat type Forced air
- Has pool (y/n) Yes
- Sewer/ septic Septic system
Exterior
- # total stories 1
- # parking spaces 12
- Has garage (y/n) Yes
Interior
- # full baths 1
- # half baths 1
- # total bathrooms 2.0
- # of above grade bedrooms 3
- Has fireplace (y/n) Yes
Location
- Subdivision Thorndale
Overview
- Lot size (acres) 0.0
- Listing # X12331336
- Property sub type Single family residence
- Status Active
Rooms Information
metric
- Utility 6.94m X 11.55m
Level: Basement - Recreational room / games room 3.28m X 5.74m
Level: Basement - 3rd bedroom 3.66m X 2.83m
Level: Basement - 2nd bedroom 3.66m X 2.8m
Level: Basement - Laundry 2.2m X 2.64m
Level: Main - Dining room 4.43m X 4.97m
Level: Main - Living room 7.11m X 6.3m
Level: Main - Foyer 2.59m X 4.33m
Level: Main - Bathroom 1.14m X 1.88m
Level: Main - Kitchen 3.04m X 4.81m
Level: Main - Primary bedroom 3.92m X 4.93m
Level: Main - Other 3.94m X 1.89m
Level: Main - Bathroom 3.34m X 4.05m
Level: Main
SOA_HOUSEKEEPING_ATTRS
- Listing source url Https://www.realtor.ca/real-estate/28704802/16916-evelyn-drive-thames-centre-thorndale-thorndale
- Listing type identifier Idx
The Home Overview listing data and Property Description above are provided by the Canadian Real Estate Association (CREA). All other information is provided by Houseful and its affiliates.

Lock your rate with RBC pre-approval
Mortgage rate is for illustrative purposes only. Please check RBC.com/mortgages for the current mortgage rates
$-2,843
/ Month25 Years fixed, 20% down payment, % interest
$
$
$
%
$
%

Schedule a viewing
No obligation or purchase necessary, cancel at any time











