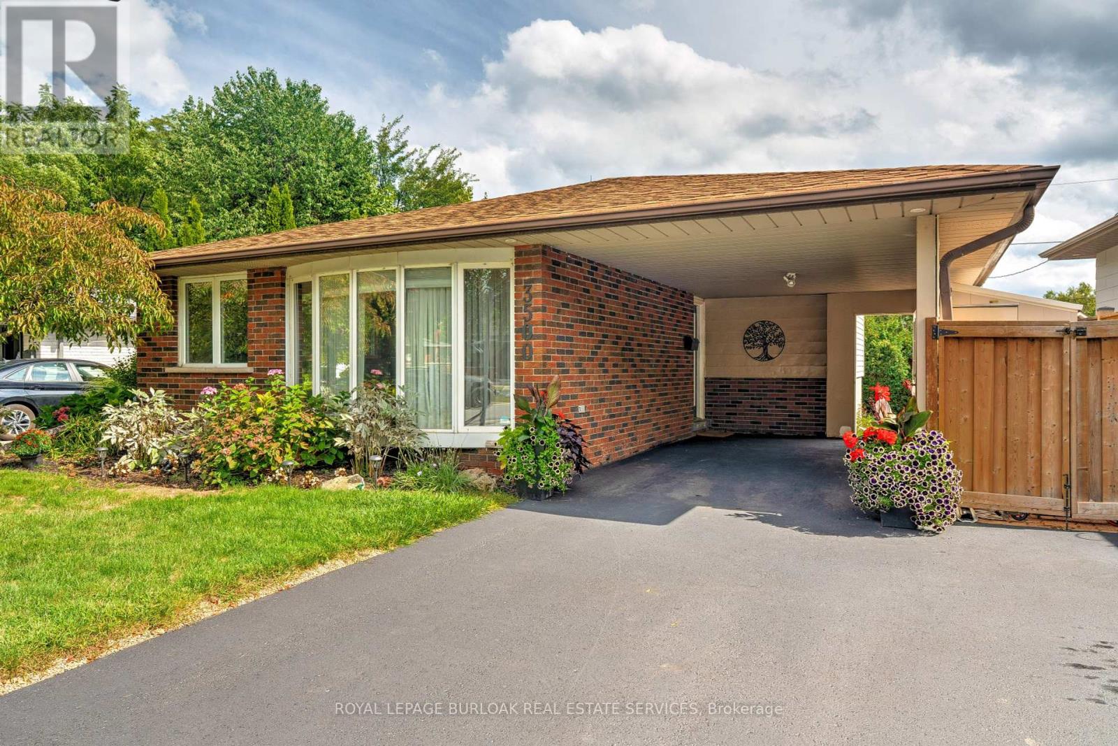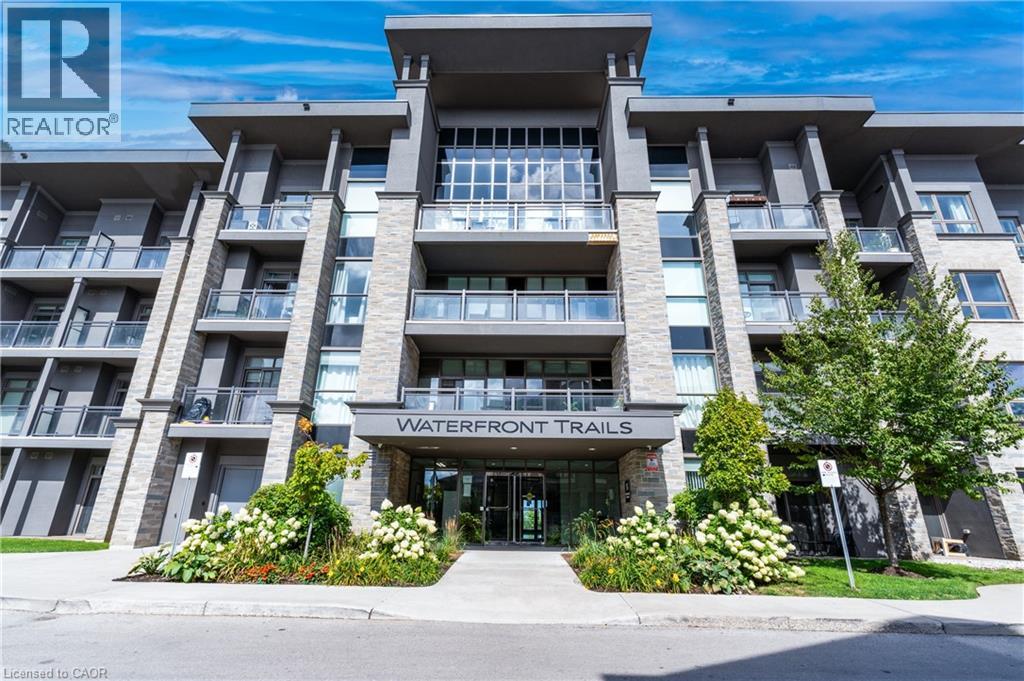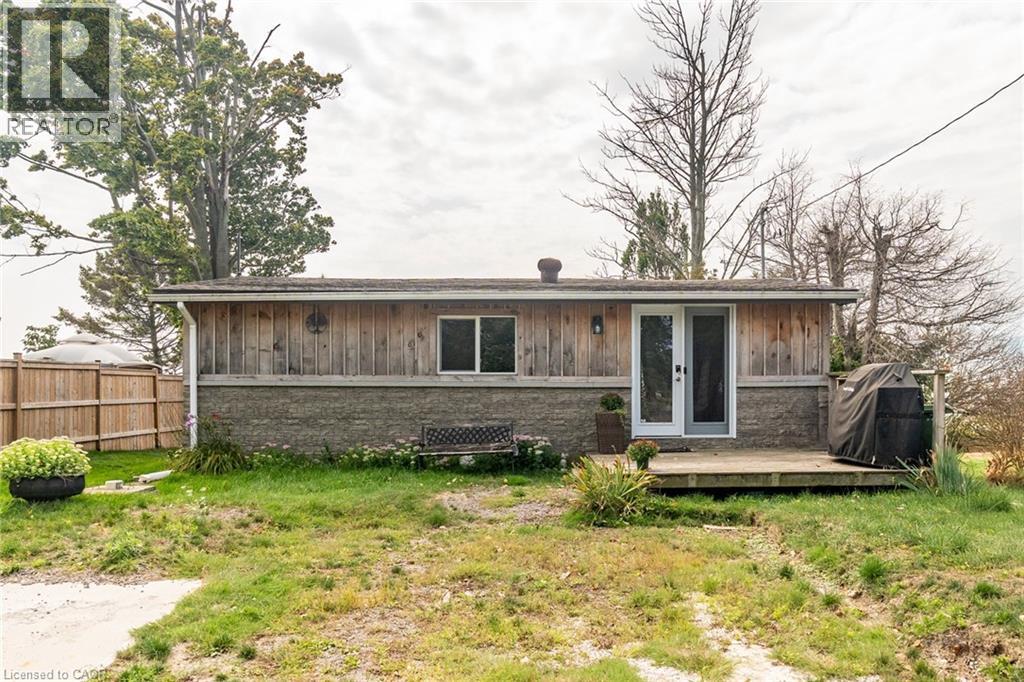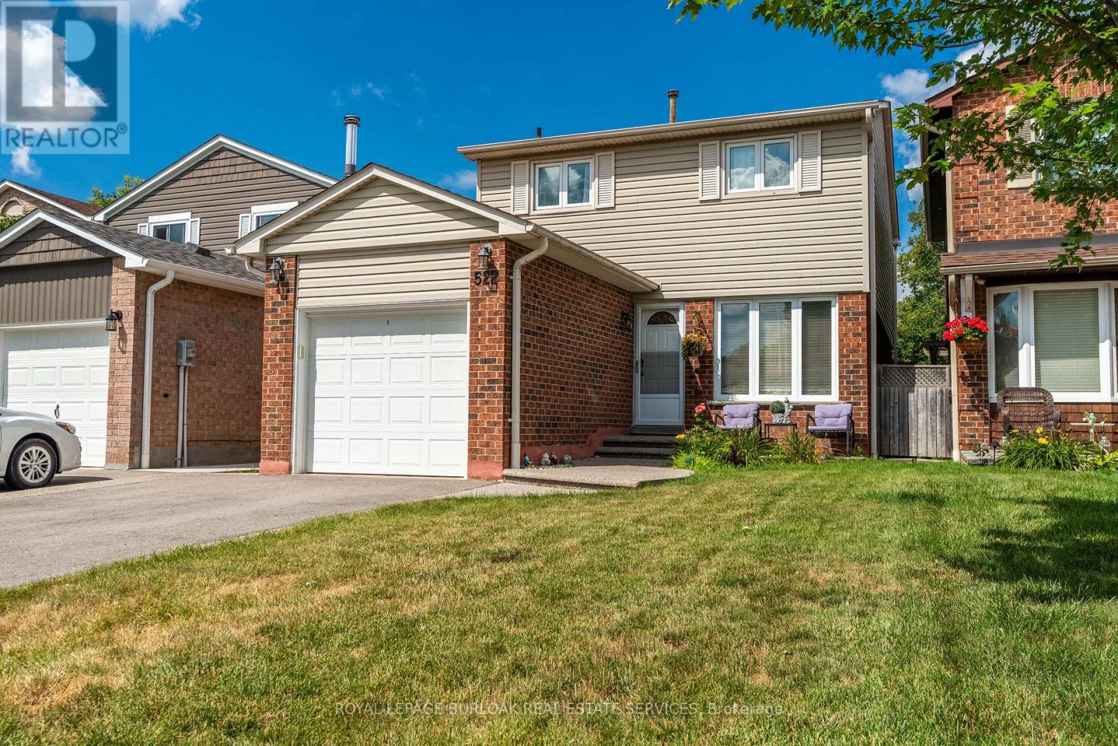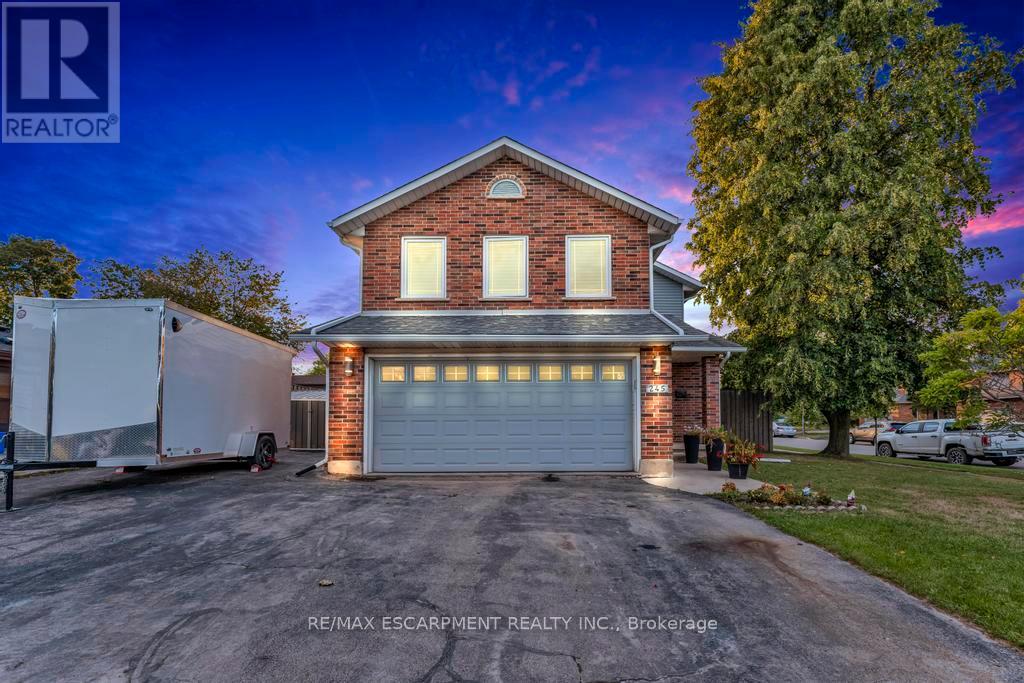- Houseful
- ON
- Thames Centre
- N0M
- 17248 Wyton Dr
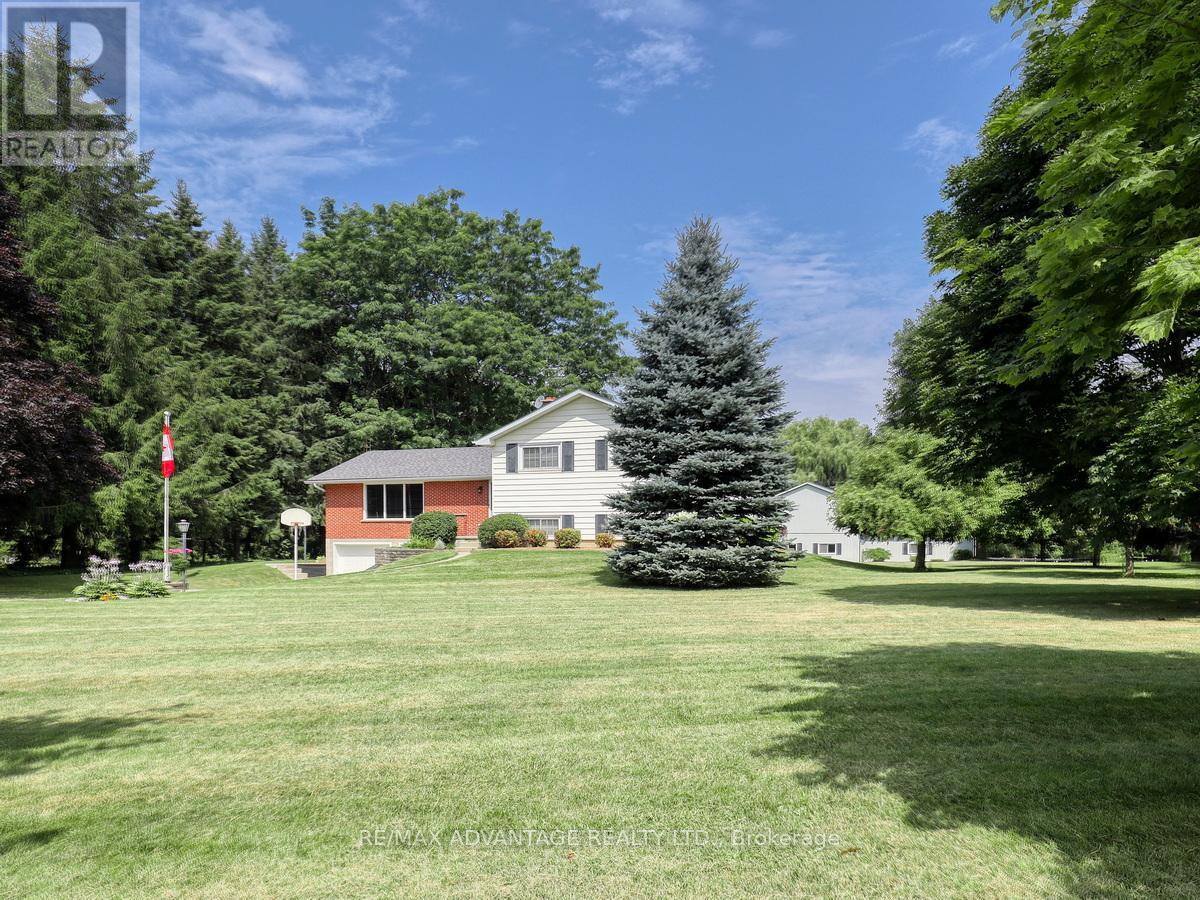
Highlights
Description
- Time on Houseful37 days
- Property typeSingle family
- Median school Score
- Mortgage payment
A rare and scenic small acre hobby farm with a wonderful quality built home by its original owner. Approx 2.7 acres of rolling land with a stunning barn, 3 rows of tall evergreens, 2 paddocks, a small run in, 2 horse stalls and more. The barn encomapasses extensive storage areas, 2 possible mechanic/workshop areas (one access door is 10 x 12 ft) stall area ( water is at the barn) and a walk up to a lovely large attic space with Built in storage and two sections (one was used as a hay storage area with a drop access to the stall area). A sun filled home as you enter the front door into a large open entrance foyer with updated stair railings, beautiful hardwood flooring, formal living room with a pretty southerly view, separate dining room plus an eat in kitchen! 2 oversized bathrooms, a spacious yet cozy feeling family and games room areas on the third level. Family room with large windows, wood burning fireplace and a walk out to enclosed sunroom on that same level. Ample parking spaces, 2 car garage with inside entry to a mudroom. Geothermal Heating/Cooling, Updated shingles, windows (various years), central vacuum. A quiet road close to the Thorndale community, parks and easy access to Trails End Market, Heemans, Golf courses and a hop skip and a jump into London. (id:55581)
Home overview
- Cooling Central air conditioning
- Heat type Forced air
- Sewer/ septic Septic system
- # parking spaces 8
- Has garage (y/n) Yes
- # full baths 2
- # total bathrooms 2.0
- # of above grade bedrooms 3
- Subdivision Rural thames centre
- Directions 1387165
- Lot size (acres) 0.0
- Listing # X12314844
- Property sub type Single family residence
- Status Active
- 3rd bedroom 3.35m X 3.11m
Level: 2nd - Bathroom 3.23m X 2.23m
Level: 2nd - Primary bedroom 4.24m X 3.44m
Level: 2nd - 2nd bedroom 3.93m X 4.33m
Level: 2nd - Family room 3.84m X 5.94m
Level: 3rd - Bathroom 3.11m X 2.44m
Level: 3rd - Recreational room / games room 5.33m X 3.84m
Level: 3rd - Living room 6.1m X 3.66m
Level: Main - Foyer 3.66m X 2.26m
Level: Main - Dining room 3.11m X 3.11m
Level: Main - Kitchen 6.19m X 3.11m
Level: Main - Mudroom 2.13m X 2.59m
Level: Upper - Laundry 4.27m X 2.71m
Level: Upper
- Listing source url Https://www.realtor.ca/real-estate/28669406/17248-wyton-drive-thames-centre-rural-thames-centre
- Listing type identifier Idx

$-3,200
/ Month

