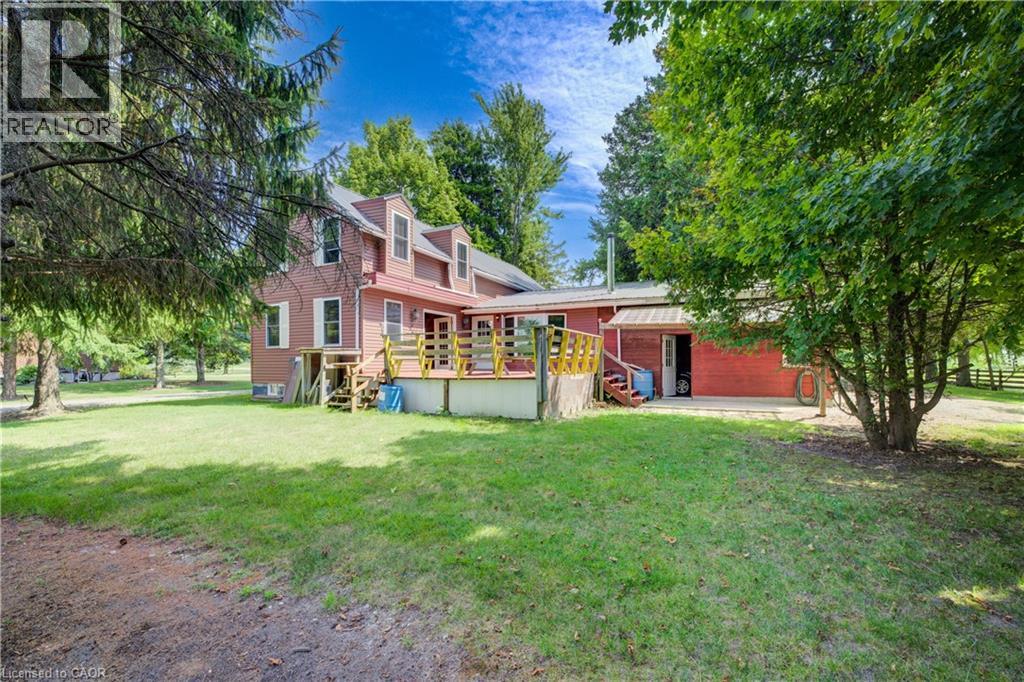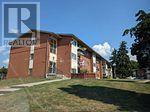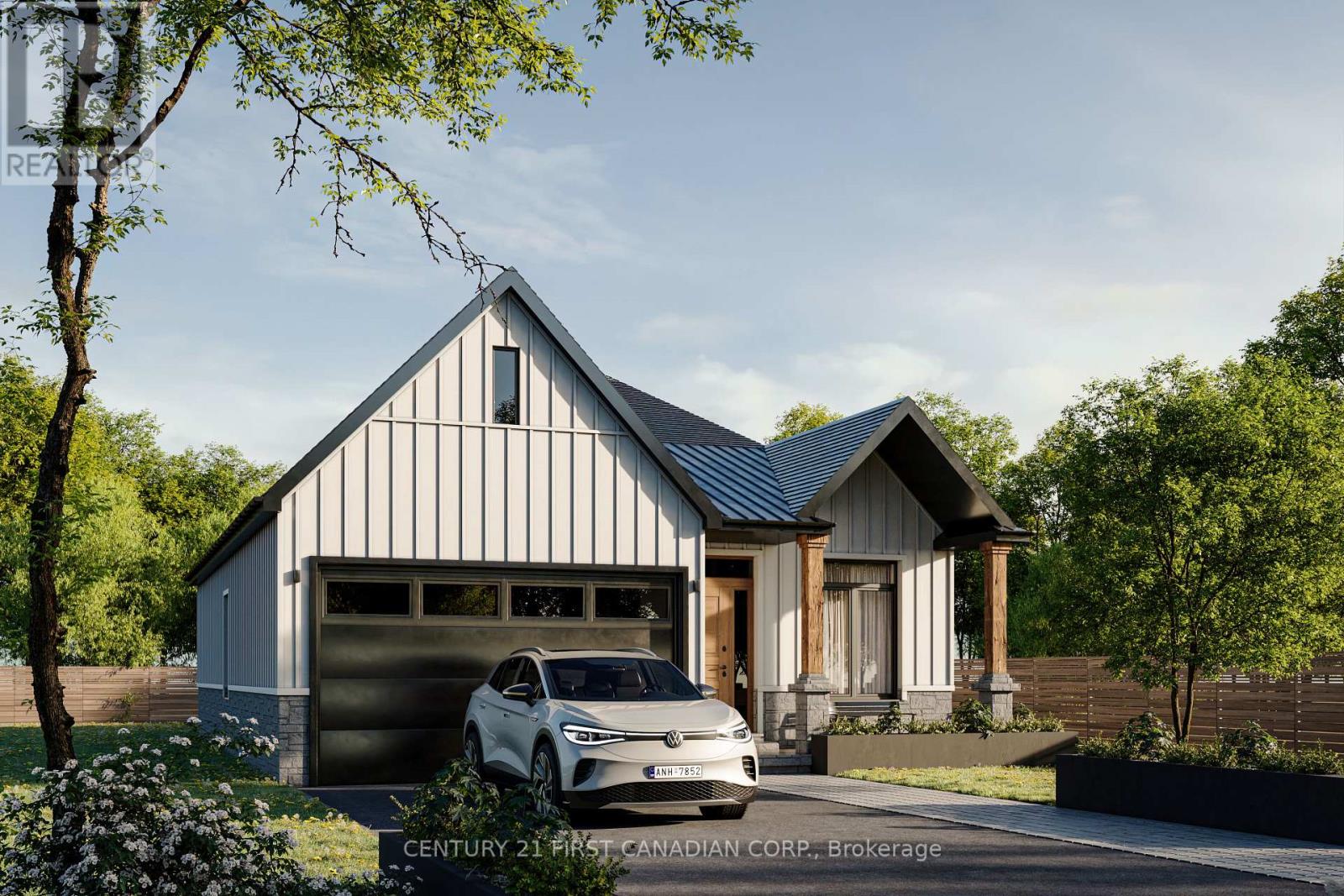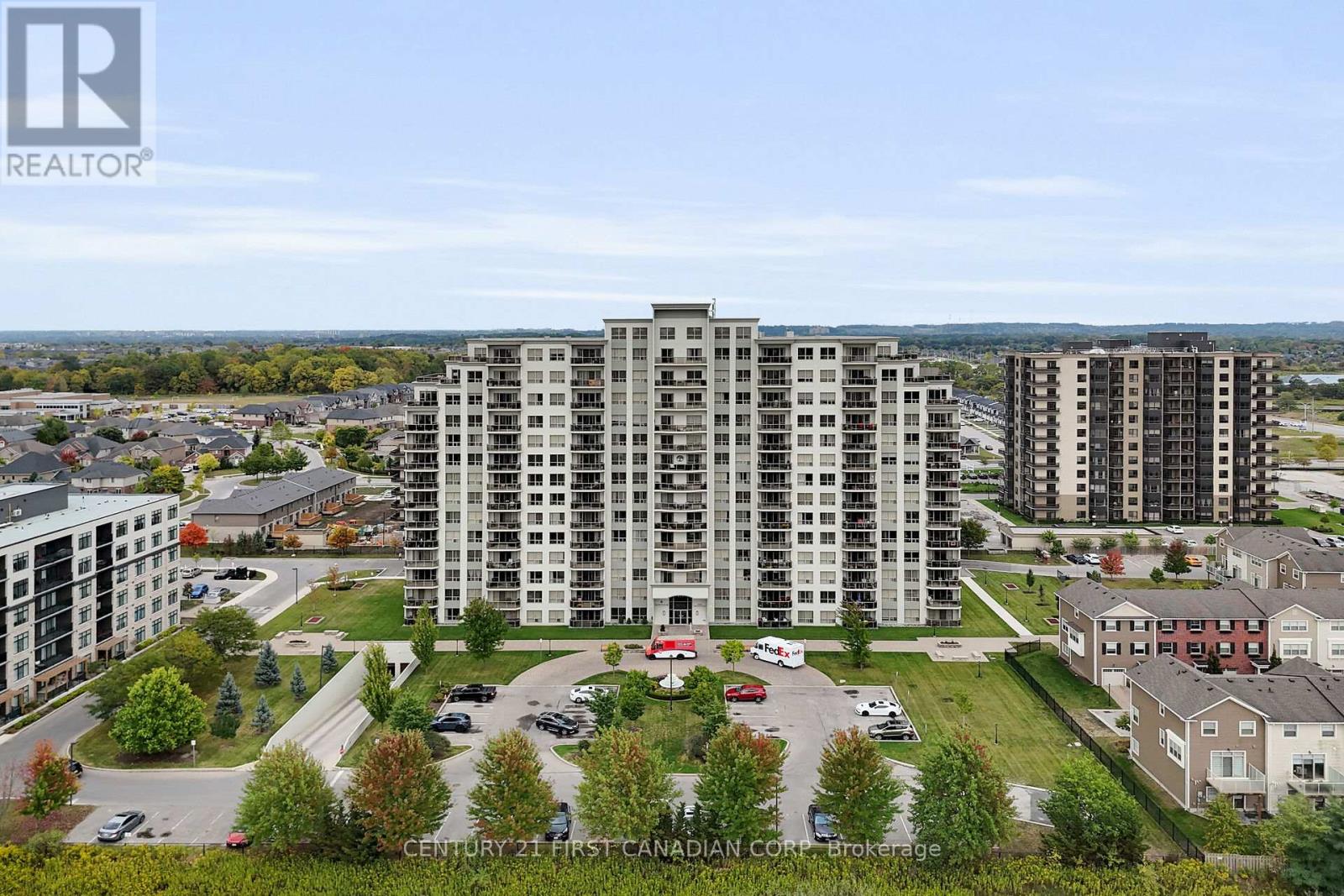- Houseful
- ON
- Thames Centre
- N4X
- 17656 Gregory Dr

17656 Gregory Dr
17656 Gregory Dr
Highlights
Description
- Home value ($/Sqft)$360/Sqft
- Time on Houseful63 days
- Property typeSingle family
- Median school Score
- Year built1895
- Mortgage payment
Welcome to Wellburn. A quiet rural hamlet just 20 minutes from London, 8 minutes from St. Mary's and 45 minutes from Kitchener. This 3-bedroom, 1.5-bath century home sits on a spacious 0.66-acre lot backing onto farmland, offering both privacy and opportunity. The home offers a blend of charm and practicality, with in-floor heating in the bathroom and garage, a gas furnace, and a woodstove that also heats the 21'x21' garage with infloor radiant heat. Home comes with a durable metal roof, all owned appliances and a tasty new 225 ft drilled well (2023). Despite the rural setting, you’ll enjoy the convenience of high speed fibre optic internet. Outdoors, the property features an above-ground pool, a small fish pond, a small workshop and 2 sheds. With room to be creative and a peaceful country backdrop, this property is an excellent option for buyers looking for space, quiet, and potential just outside the city. (id:63267)
Home overview
- Cooling None
- Heat type In floor heating, forced air, stove
- Has pool (y/n) Yes
- Sewer/ septic Septic system
- # total stories 2
- # parking spaces 6
- Has garage (y/n) Yes
- # full baths 1
- # total bathrooms 1.0
- # of above grade bedrooms 3
- Community features Quiet area
- Subdivision Wellburn
- Lot size (acres) 0.0
- Building size 1667
- Listing # 40760856
- Property sub type Single family residence
- Status Active
- Primary bedroom 3.302m X 4.699m
Level: 2nd - Bedroom 2.642m X 3.658m
Level: 2nd - Loft 4.877m X 4.75m
Level: 2nd - Bedroom 3.302m X 4.699m
Level: 2nd - Bonus room 5.994m X 4.547m
Level: Lower - Living room 4.877m X 4.724m
Level: Main - Laundry 1.626m X 2.083m
Level: Main - Kitchen 4.013m X 4.724m
Level: Main - Bathroom (# of pieces - 4) 2.616m X 2.362m
Level: Main - Family room 4.343m X 4.623m
Level: Main - Dining room 2.261m X 4.775m
Level: Main
- Listing source url Https://www.realtor.ca/real-estate/28751513/17656-gregory-drive-wellburn
- Listing type identifier Idx

$-1,600
/ Month












