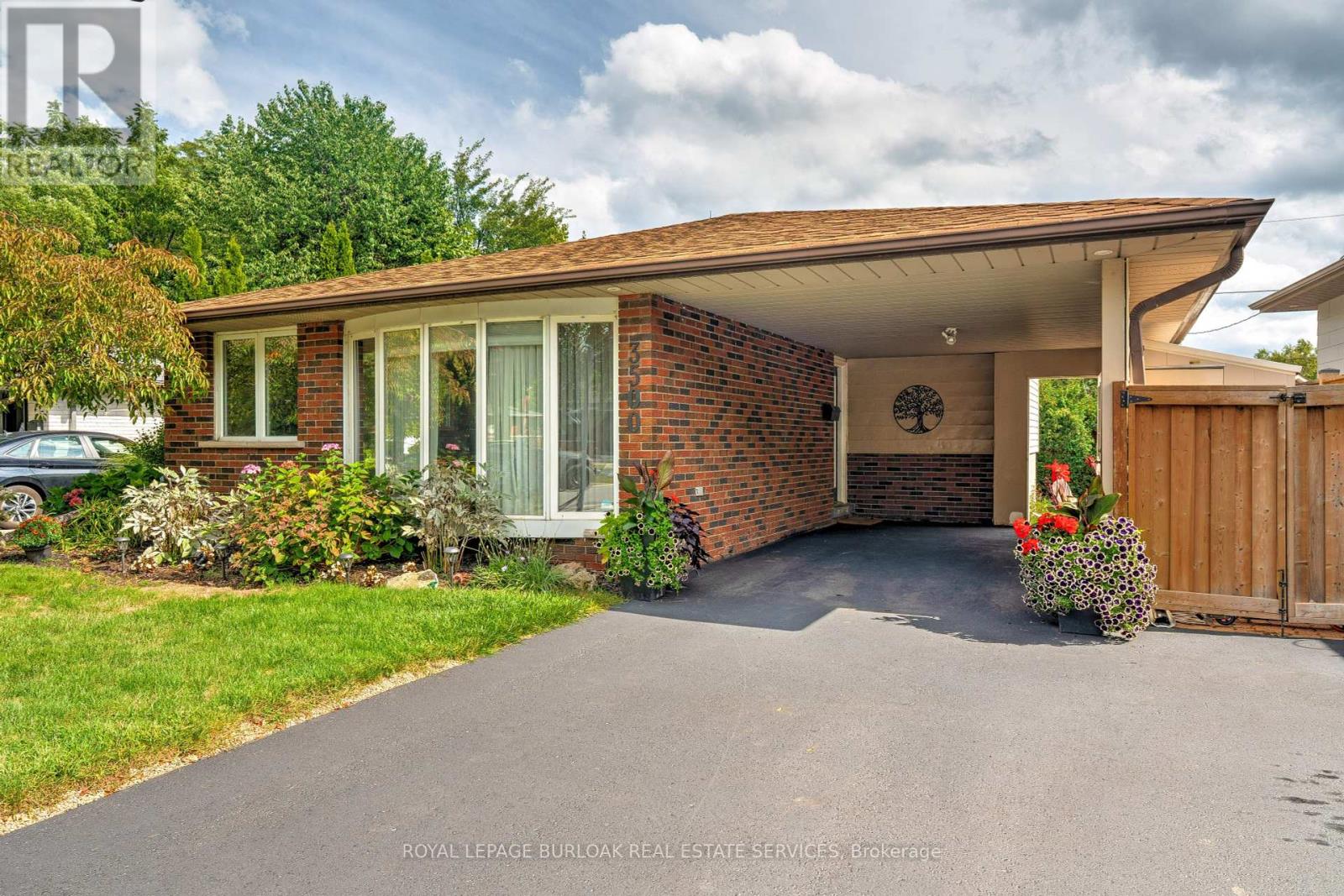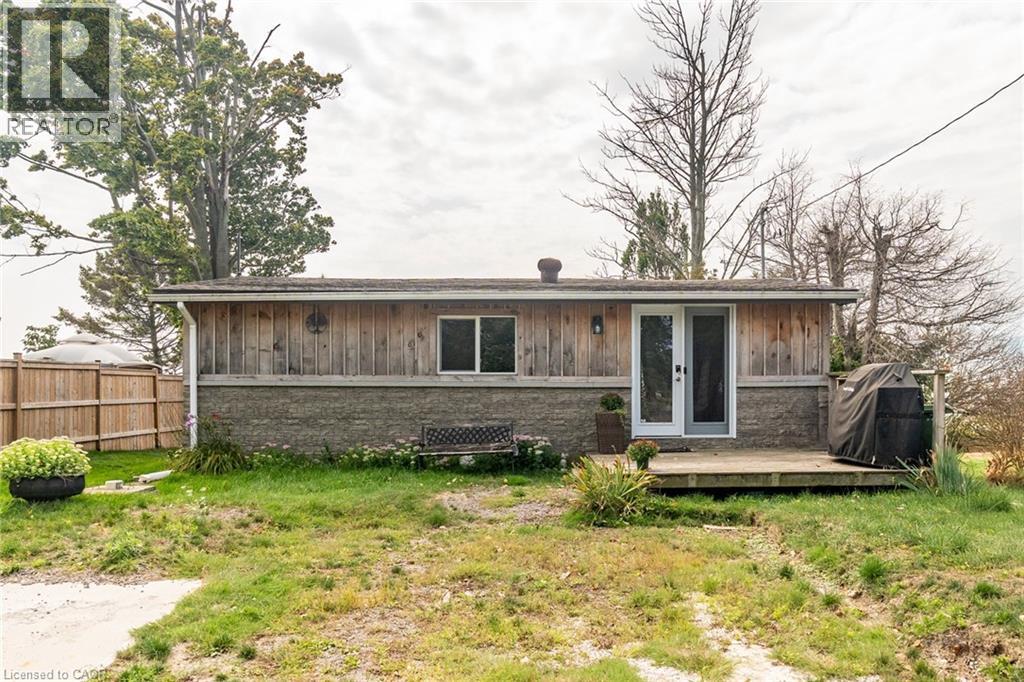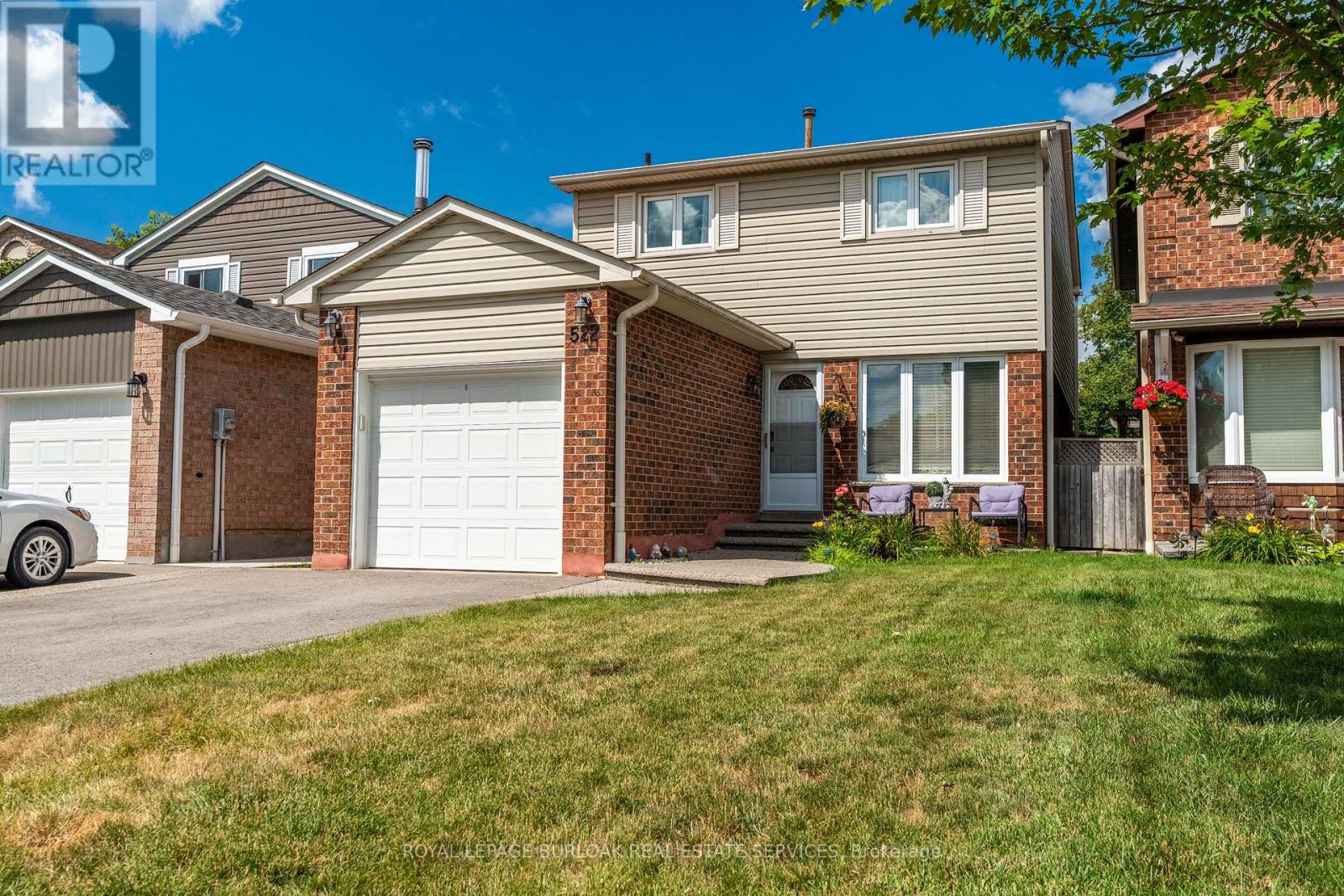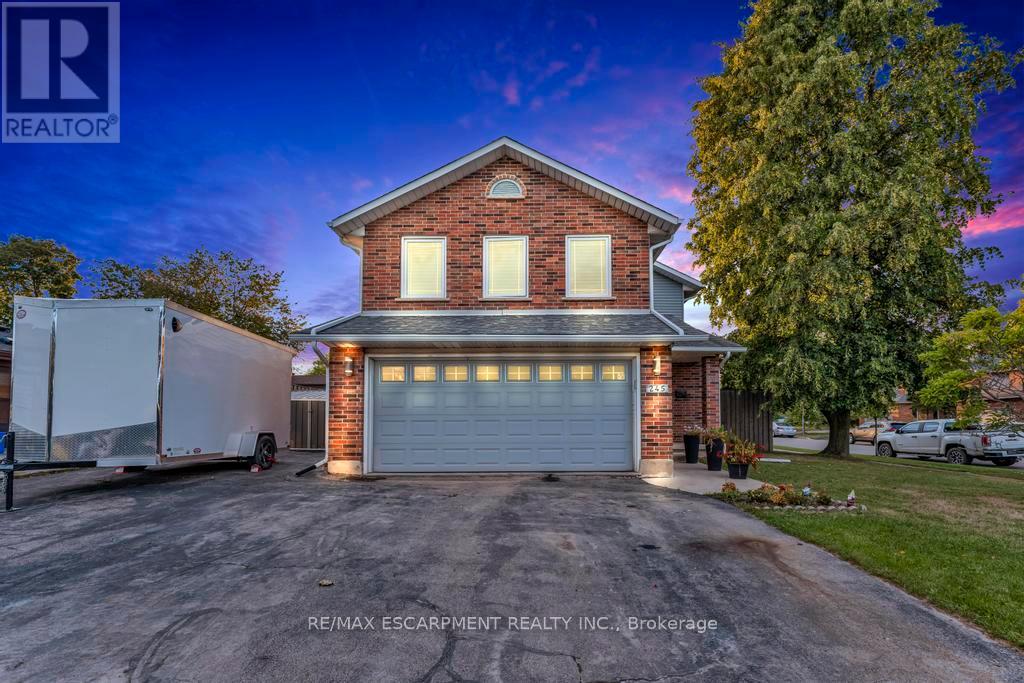- Houseful
- ON
- Thames Centre
- N0M
- 191 Foxborough Pl
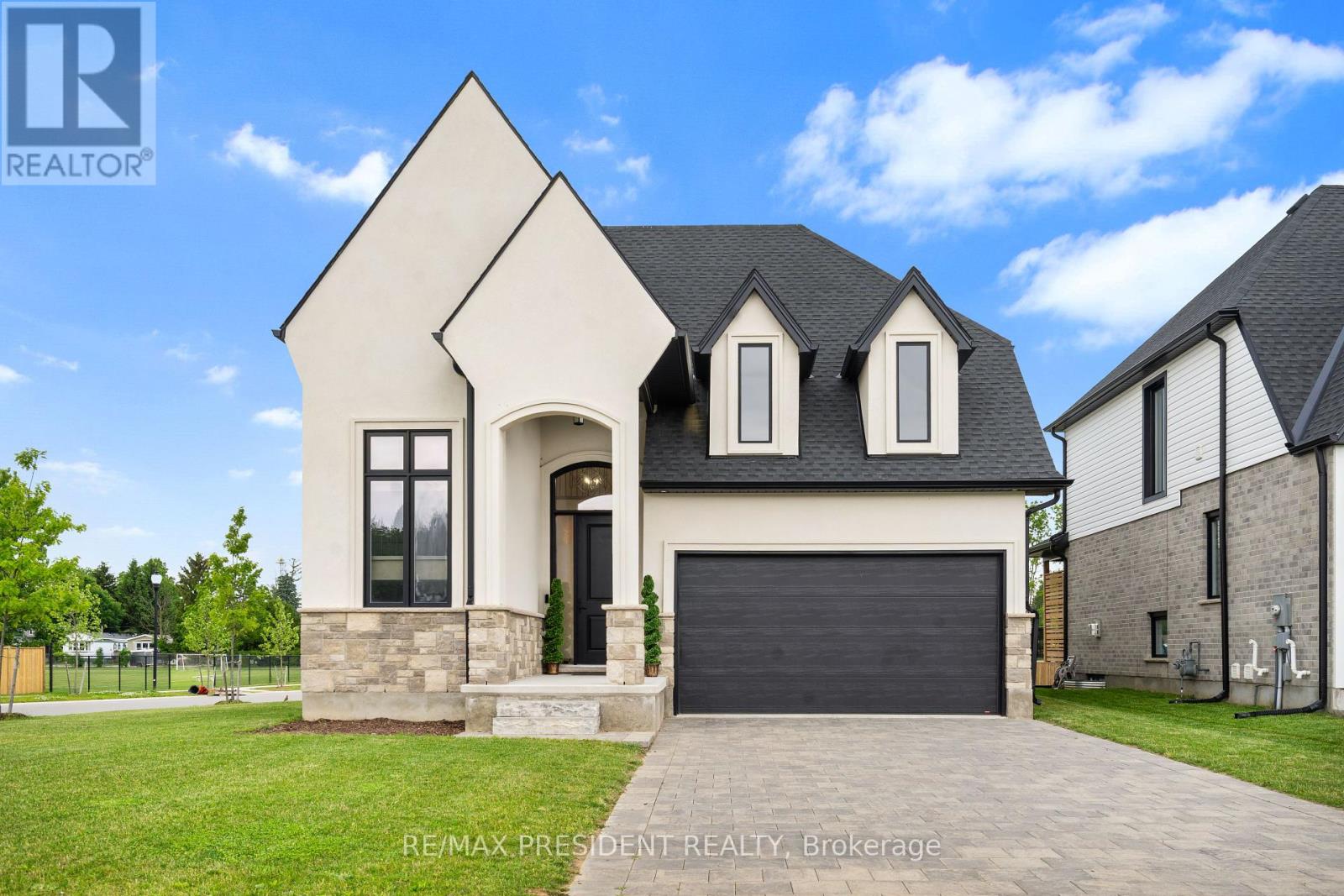
Highlights
Description
- Time on Houseful9 days
- Property typeSingle family
- Median school Score
- Mortgage payment
Stunning 2022-Built Corner Lot Home .. Extra wide 51' x 132' .. 6-Car Driveway! Welcome to this beautifully crafted detached home sitting proudly on a large corner lot in a family-friendly neighborhood. Built in 2022 by Royal Oak Homes, this modern gem offers 3 spacious bedrooms, 3 bathrooms, and a thoughtful layout with separate living and family areas, perfect for both everyday comfort and entertaining .The cozy family room features a sleek electric fireplace, adding warmth and style to your living space. The gourmet kitchen is the heart of the home, boasting quartz countertops, a center island, and a walk-in pantry - a dream for any home chef. Upstairs, the primary bedroom is your private retreat with a luxurious ensuite that includes a soaker tub, glass-enclosed shower, and double-sink vanity, along with a walk-in closet for all your storage needs. Enjoy the convenience of second-floor laundry, modern finishes in all bathrooms, and a 6-car driveway - ideal for large families or guests. The unfinished basement offers endless potential for customization, whether it's a home gym, rec room, or in-law suite. This home checks all the boxes - space, style, and future potential. Don't miss out! (id:63267)
Home overview
- Cooling Central air conditioning
- Heat source Natural gas
- Heat type Forced air
- Sewer/ septic Sanitary sewer
- # total stories 2
- # parking spaces 8
- Has garage (y/n) Yes
- # full baths 2
- # half baths 1
- # total bathrooms 3.0
- # of above grade bedrooms 3
- Subdivision Thorndale
- Lot size (acres) 0.0
- Listing # X12333170
- Property sub type Single family residence
- Status Active
- 2nd bedroom 3.2m X 3.07m
Level: 2nd - Bedroom 3.35m X 3.2m
Level: 2nd - Primary bedroom 4.17m X 3.99m
Level: 2nd - Kitchen 4.96m X 2.86m
Level: Main - Family room 5.02m X 4.29m
Level: Main - Pantry 1.76m X 2.01m
Level: Main
- Listing source url Https://www.realtor.ca/real-estate/28709148/191-foxborough-place-thames-centre-thorndale-thorndale
- Listing type identifier Idx

$-2,451
/ Month

