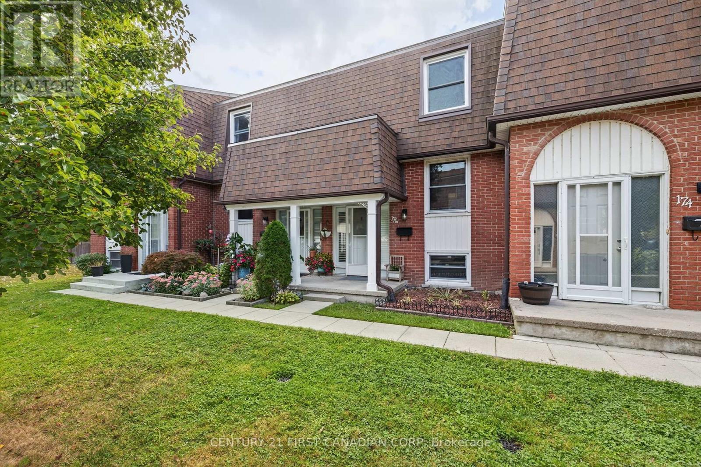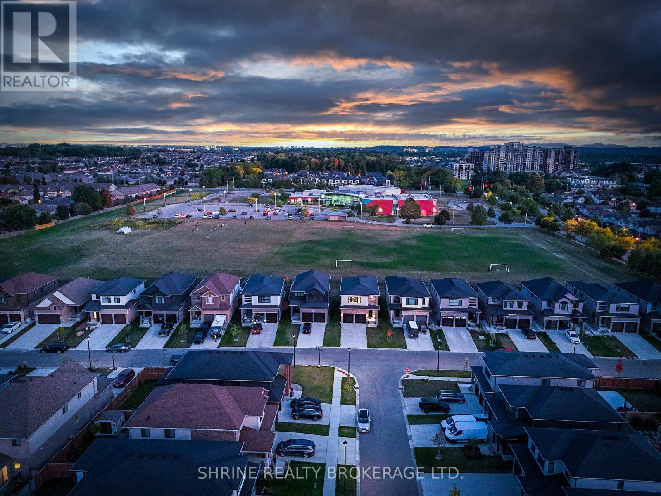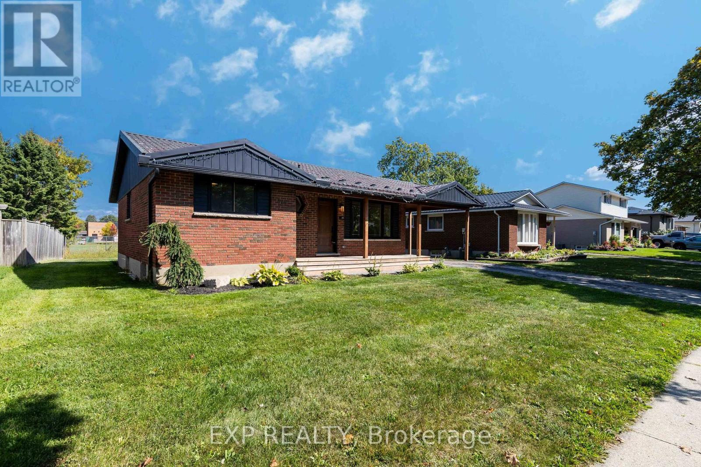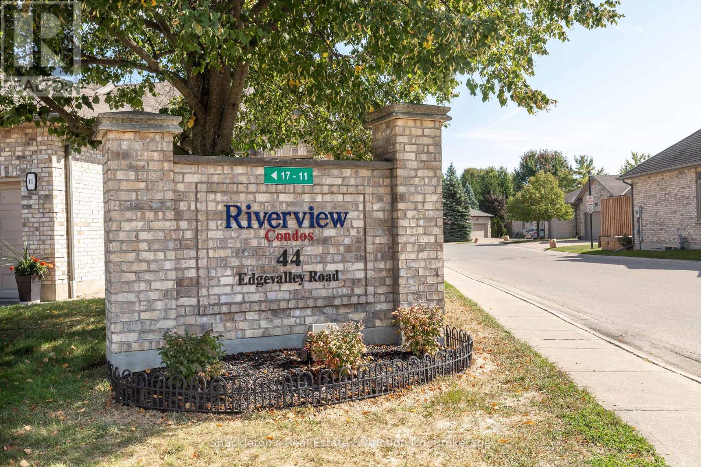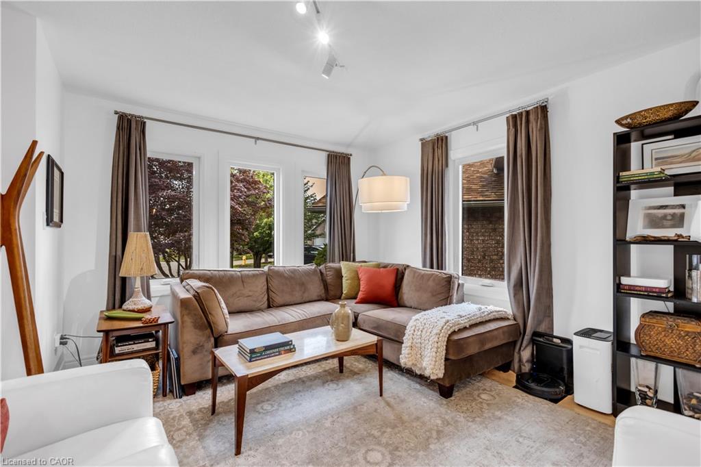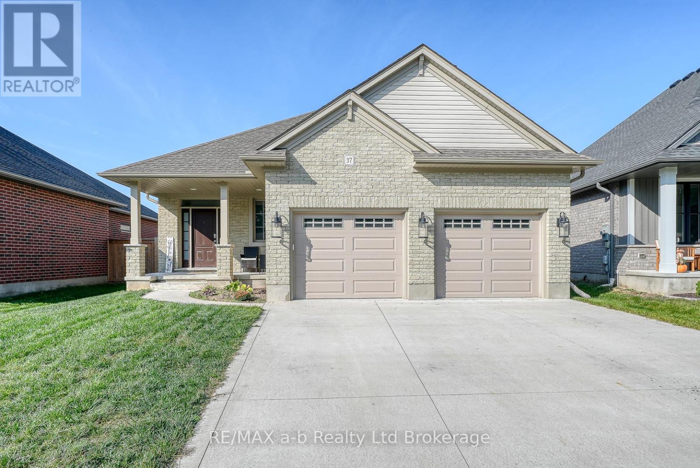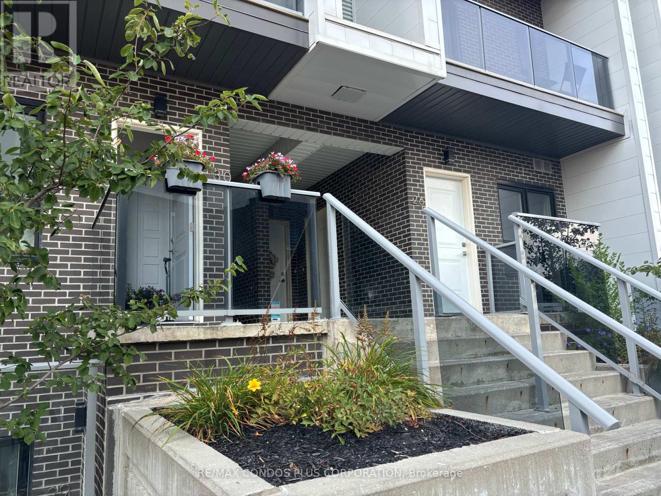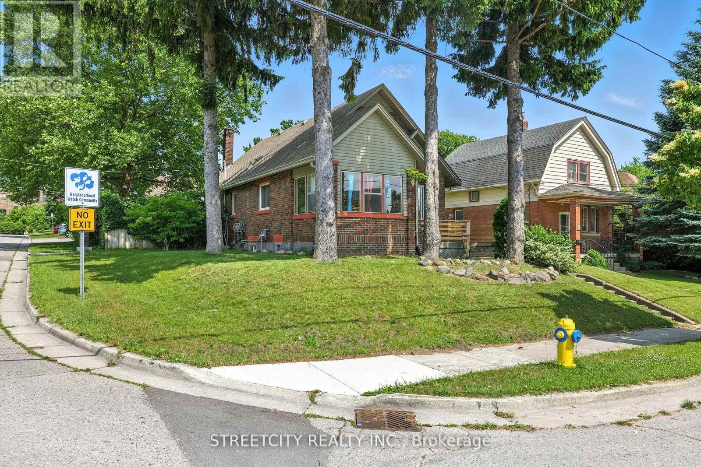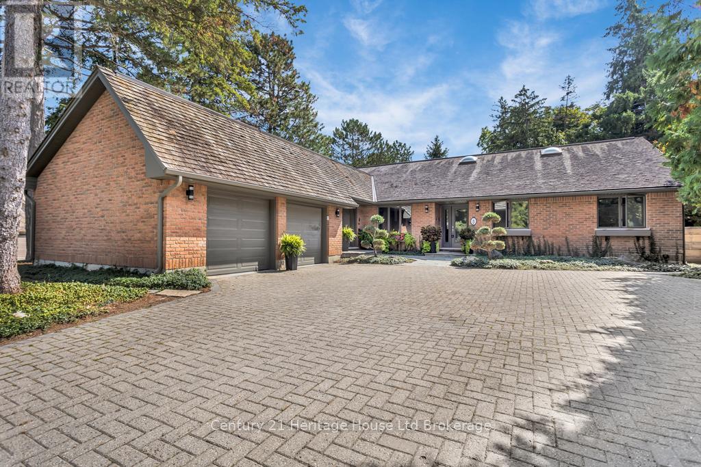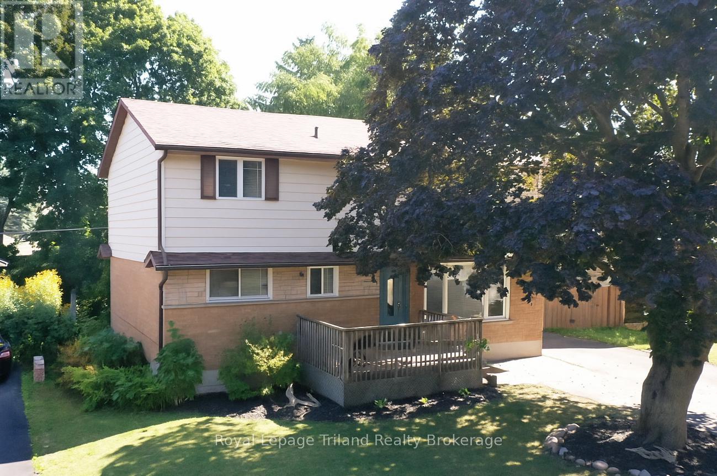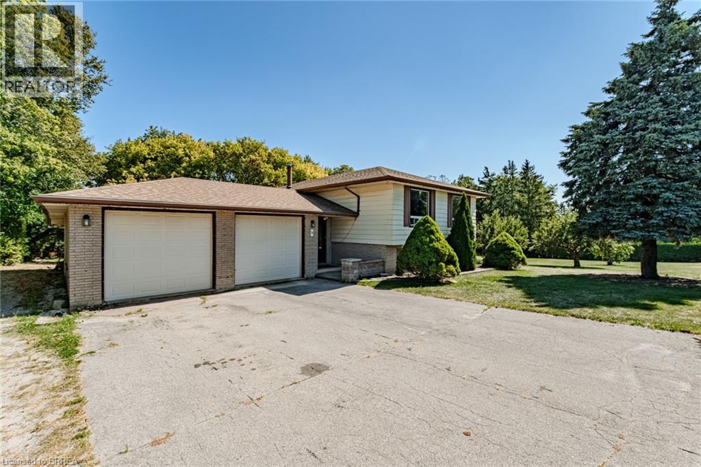- Houseful
- ON
- Thames Centre
- N0L
- 204 Boardwalk Way
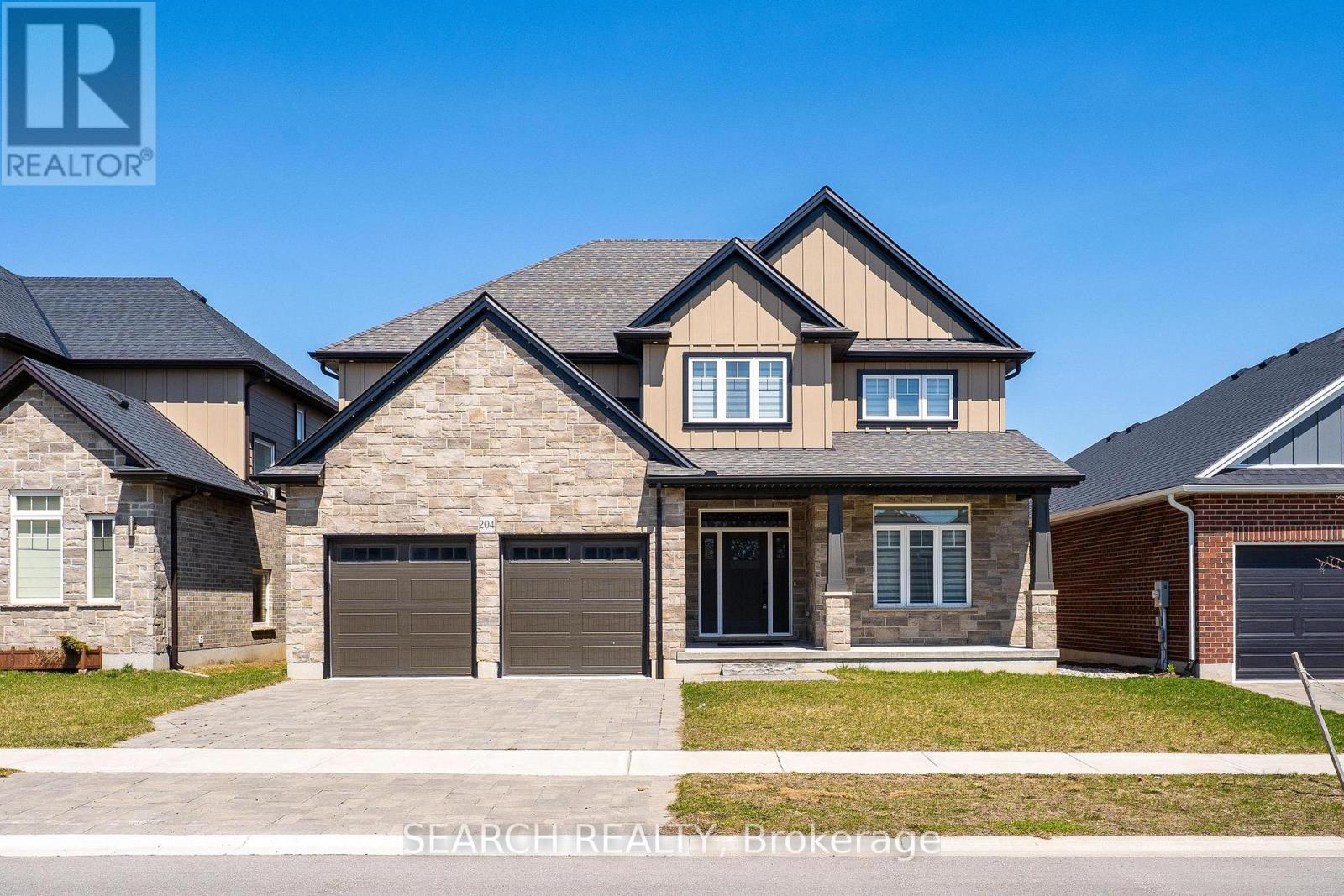
Highlights
Description
- Time on Housefulnew 5 days
- Property typeSingle family
- Median school Score
- Mortgage payment
Welcome to 204 Boardwalk Way Luxury Living in the Sought-After Boardwalk at Millpond Community. Step into refined elegance with this stunning 2,965 sq. ft. home built by Richfield Custom Homes, located in one of Dorchester's most prestigious neighbourhoods. Just minutes from Highway 401 (Exit 199), this property offers the perfect blend of quiet suburban charm and convenient access to major routes. Meticulous craftsmanship and upscale design throughout Spacious, open-concept Living and Dining area. Heart of the home is a chef's dream kitchen featuring luxurious quartz countertops, high-end JennAir appliances, and an expansive layout perfect for entertaining and gourmet cooking. Retreat to the primary bedroom suite, where you'll find his and hers walk-in closets and a spa-inspired ensuite complete with a freestanding soaker tub, a tiled glass shower, and a double vanity with top-tier finishes throughout. Prime location in a family-friendly, nature-surrounded community. Close proximity to all amenities. (Minutes away from Shoppers, Pizza Hut, Tim Hortons, McDonalad's etc.) (id:63267)
Home overview
- Cooling Central air conditioning
- Heat source Natural gas
- Heat type Forced air
- Sewer/ septic Sanitary sewer
- # total stories 2
- # parking spaces 4
- Has garage (y/n) Yes
- # full baths 2
- # half baths 1
- # total bathrooms 3.0
- # of above grade bedrooms 4
- Has fireplace (y/n) Yes
- Subdivision Dorchester
- Lot size (acres) 0.0
- Listing # X12087481
- Property sub type Single family residence
- Status Active
- Bedroom 4.27m X 3.73m
Level: 2nd - Primary bedroom 5.49m X 4.5m
Level: 2nd - Bedroom 3.51m X 3.81m
Level: 2nd - Bedroom 3.07m X 3.81m
Level: 2nd - Living room 3.35m X 3.94m
Level: Main - Other 3.28m X 4.34m
Level: Main - Family room 5.41m X 4.34m
Level: Main - Dining room 3.35m X 3.96m
Level: Main - Mudroom 3.63m X 2.36m
Level: Main - Kitchen 3.58m X 4.34m
Level: Main
- Listing source url Https://www.realtor.ca/real-estate/28178388/204-boardwalk-way-thames-centre-dorchester-dorchester
- Listing type identifier Idx

$-3,864
/ Month

