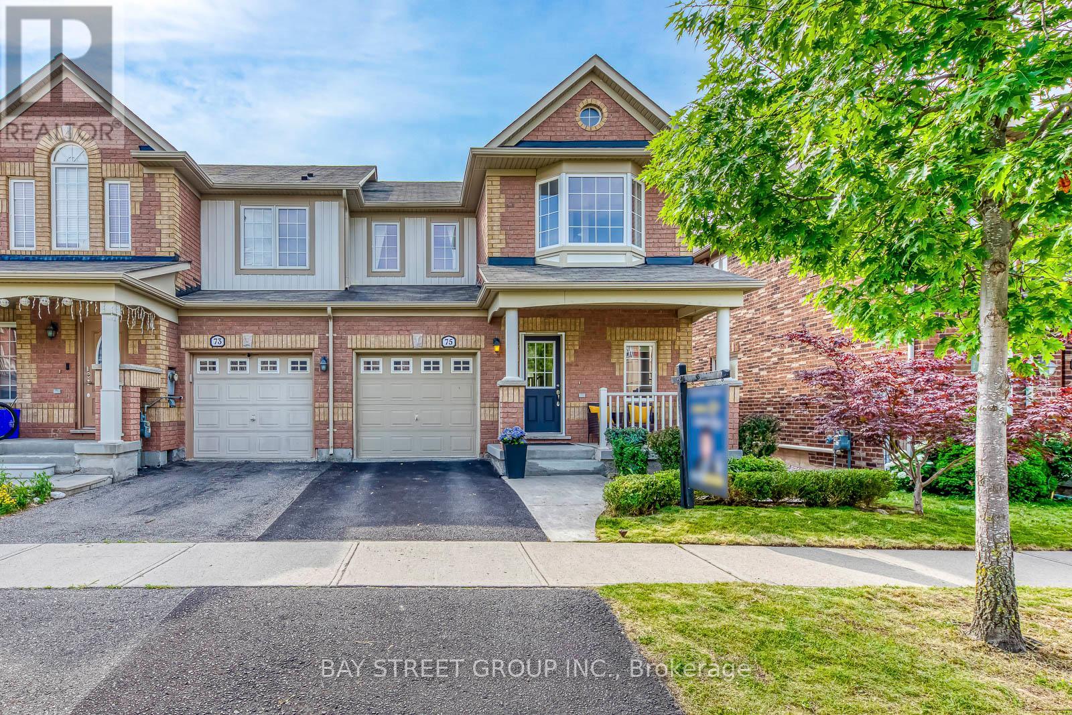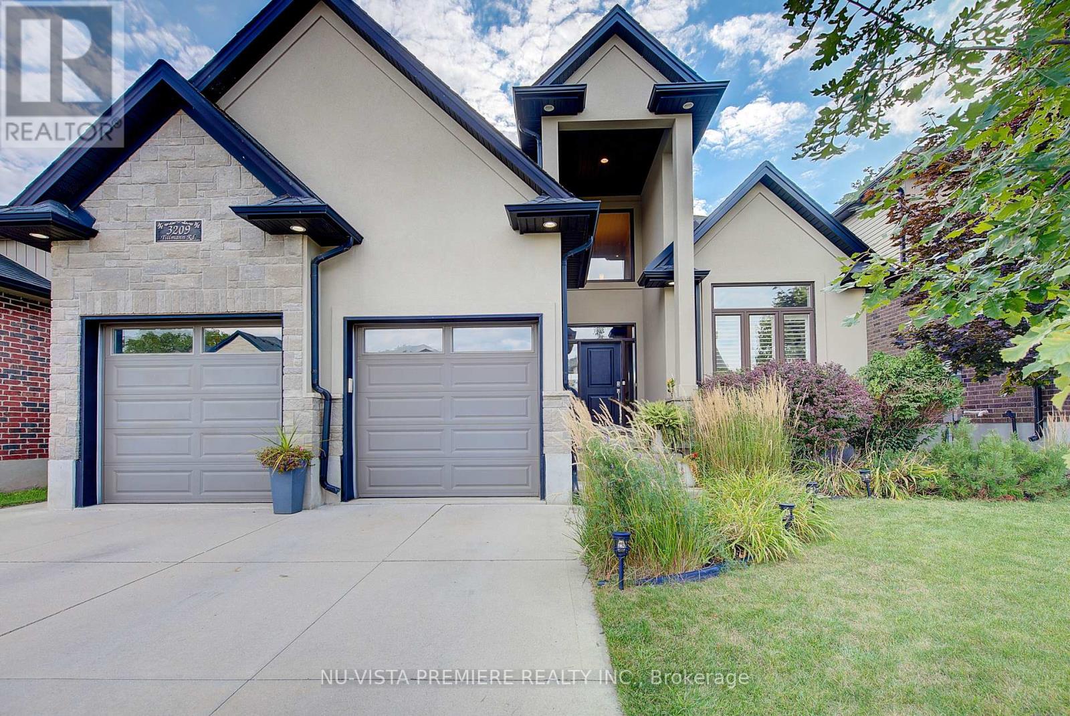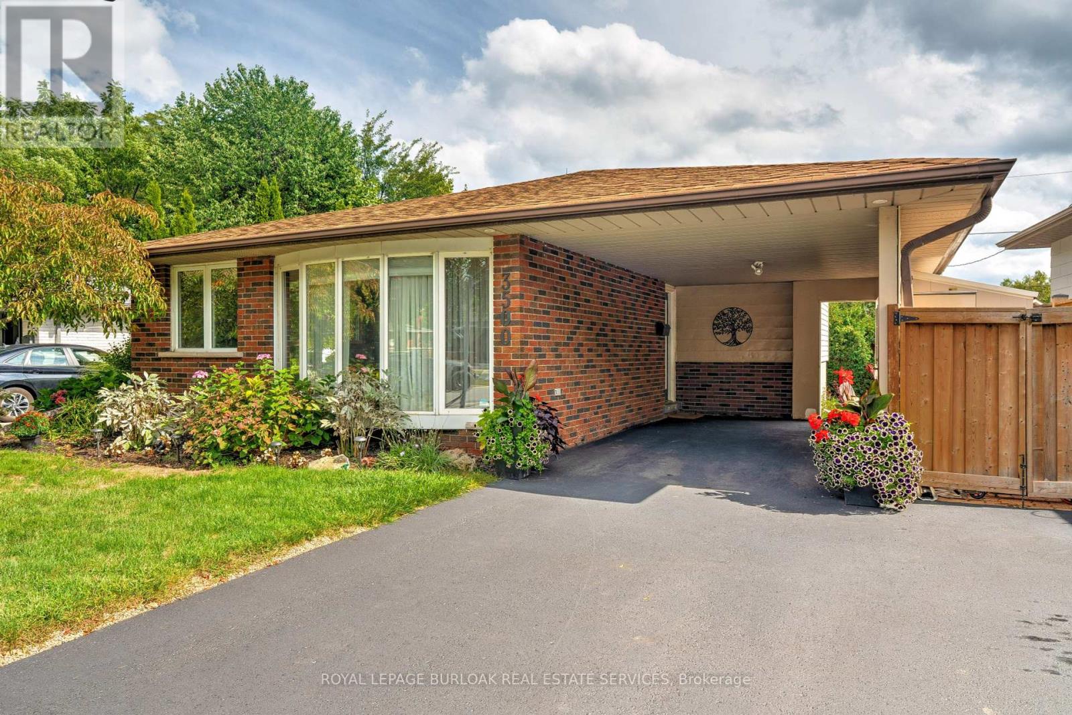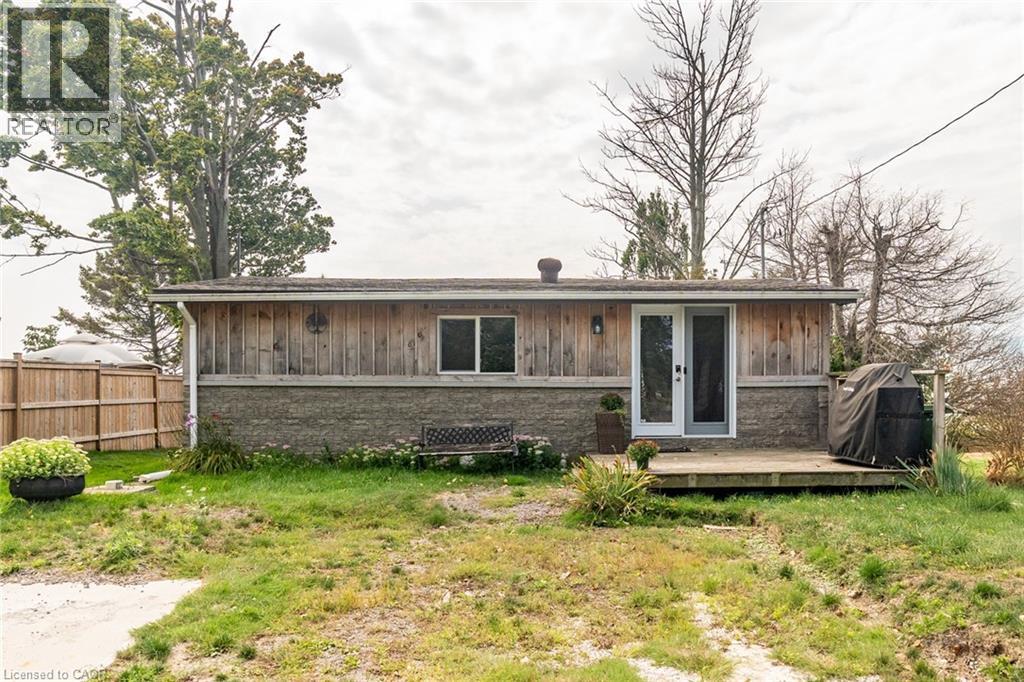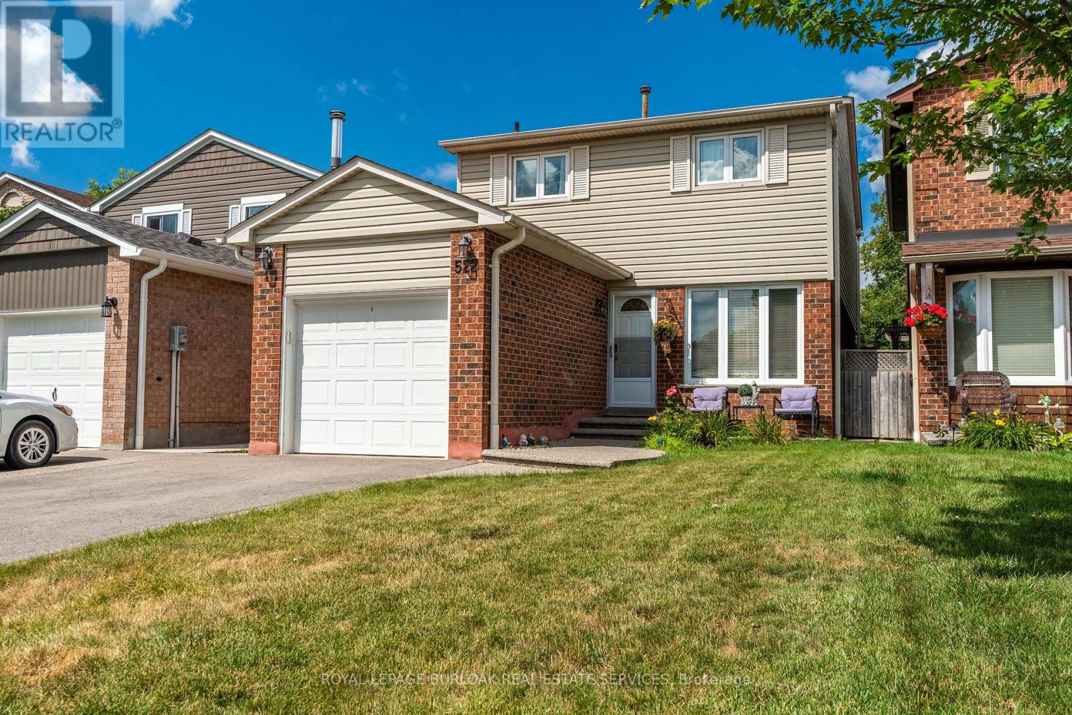- Houseful
- ON
- Thames Centre
- N0M
- 204 Foxborough Pl
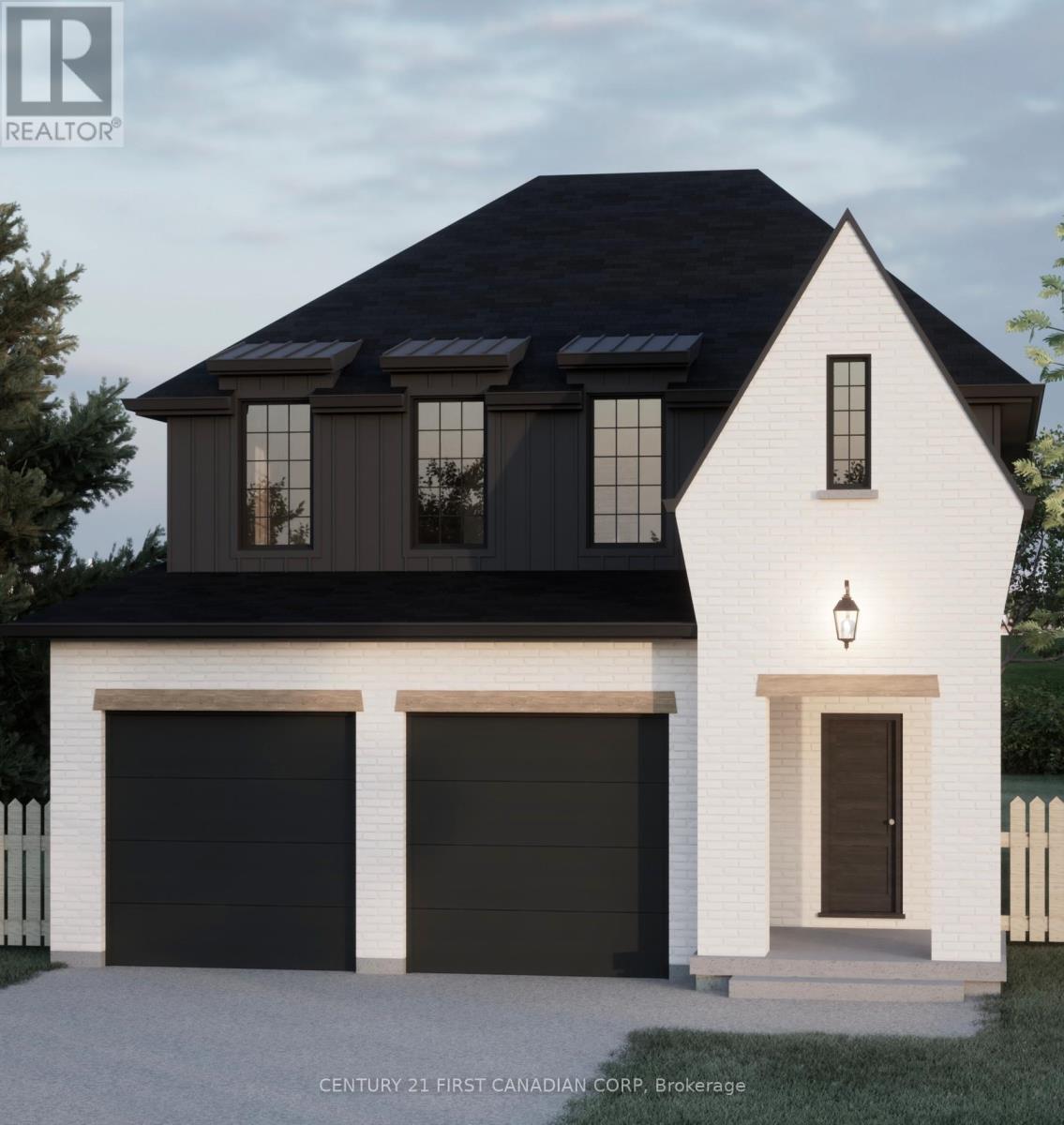
Highlights
Description
- Time on Houseful127 days
- Property typeSingle family
- Median school Score
- Mortgage payment
This thoughtfully designed 1,714 sq. ft. residence offers 3 bedrooms, 2.5 bathrooms, and a double car garage with direct access to a generous mudroom. Showcasing a clean, contemporary exterior with distinct window placement, this home blends modern style with timeless appeal. Inside, youll find an open-concept main floor featuring a spacious kitchen with a walk-in pantry, seamlessly connected to a bright dining area and inviting living space. Expansive windows throughout fill the home with natural light, creating an airy and welcoming atmosphere. The primary suite is a true retreat, complete with a large walk-in closet and a luxurious 5-piece ensuite. Upstairs, you'll also find two additional generously sized bedrooms sharing a well-appointed Jack and Jill bathroom, along with the convenience of an upper-level laundry room. Ideally located in the sought-after Foxborough community in Thorndale. Additional floor plans and lot options are available. Please note: Photos are from previous model homes and are for illustration purposes only. Final design and finishes may vary based on model and client selections. (id:55581)
Home overview
- Cooling Central air conditioning
- Heat source Natural gas
- Heat type Forced air
- Sewer/ septic Sanitary sewer
- # total stories 2
- # parking spaces 4
- Has garage (y/n) Yes
- # full baths 1
- # half baths 1
- # total bathrooms 2.0
- # of above grade bedrooms 3
- Has fireplace (y/n) Yes
- Subdivision Thorndale
- Lot size (acres) 0.0
- Listing # X12117470
- Property sub type Single family residence
- Status Active
- Bedroom 3.25m X 3.25m
Level: 2nd - Bathroom 1.52m X 2.9m
Level: 2nd - Bedroom 3.25m X 3.25m
Level: 2nd - Laundry 1.35m X 1.35m
Level: 2nd - Primary bedroom 5.61m X 3.45m
Level: 2nd - Kitchen 2.84m X 3.81m
Level: Main - Bathroom 0.94m X 2.03m
Level: Main - Pantry 1.63m X 2.03m
Level: Main - Mudroom 1.57m X 2.03m
Level: Main
- Listing source url Https://www.realtor.ca/real-estate/28244777/204-foxborough-place-thames-centre-thorndale-thorndale
- Listing type identifier Idx

$-2,653
/ Month



