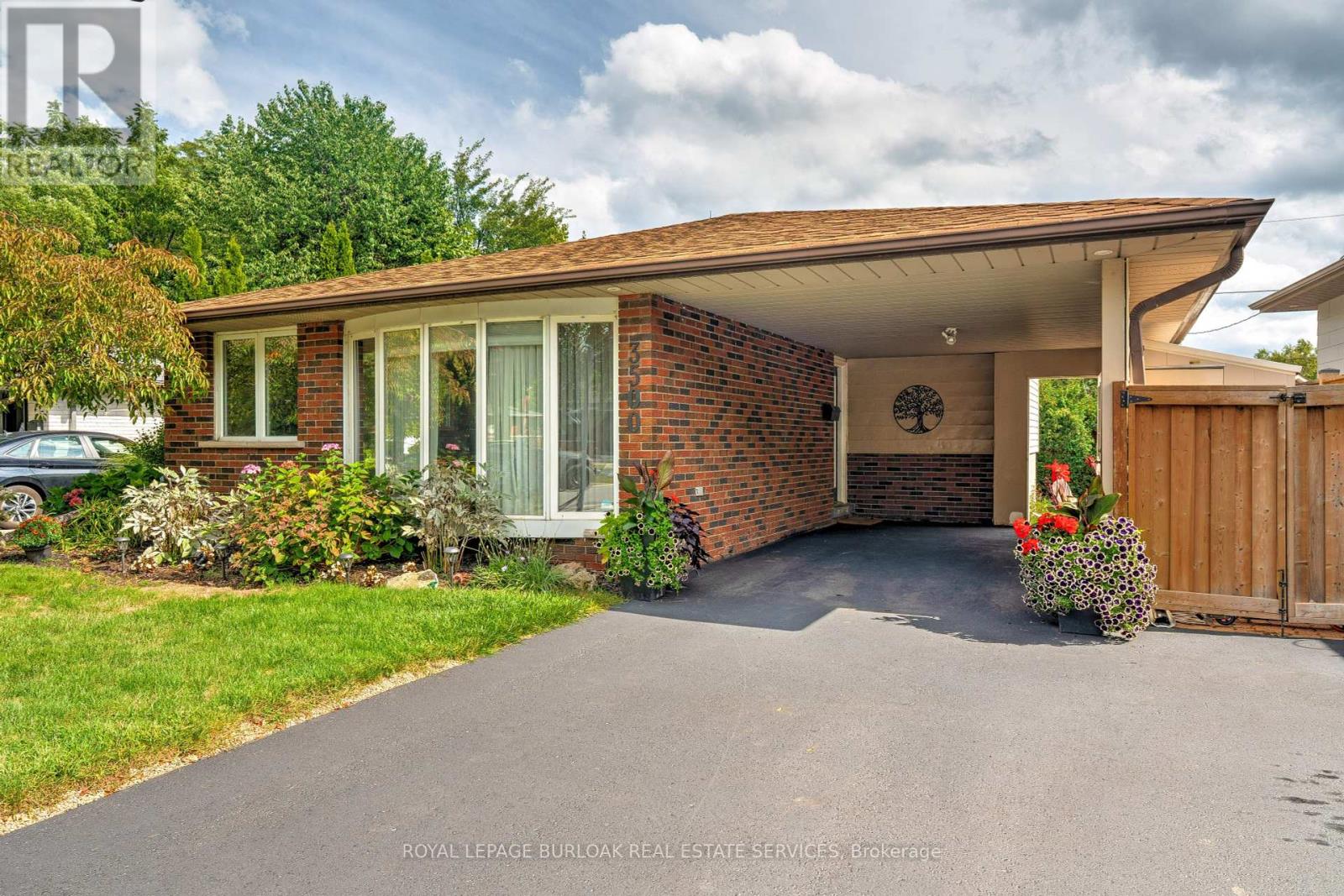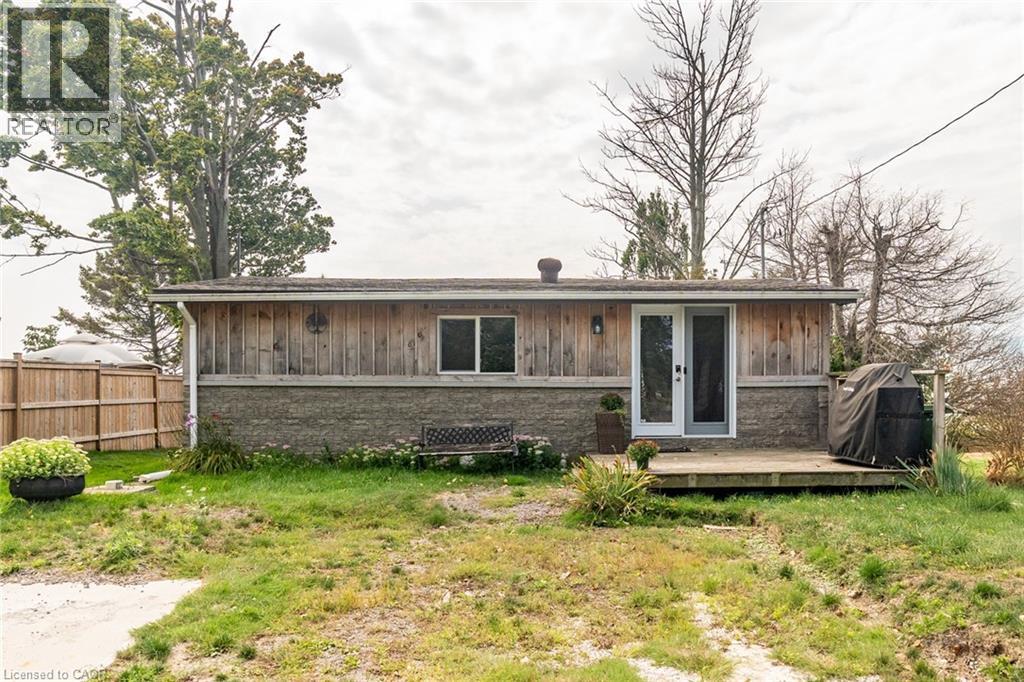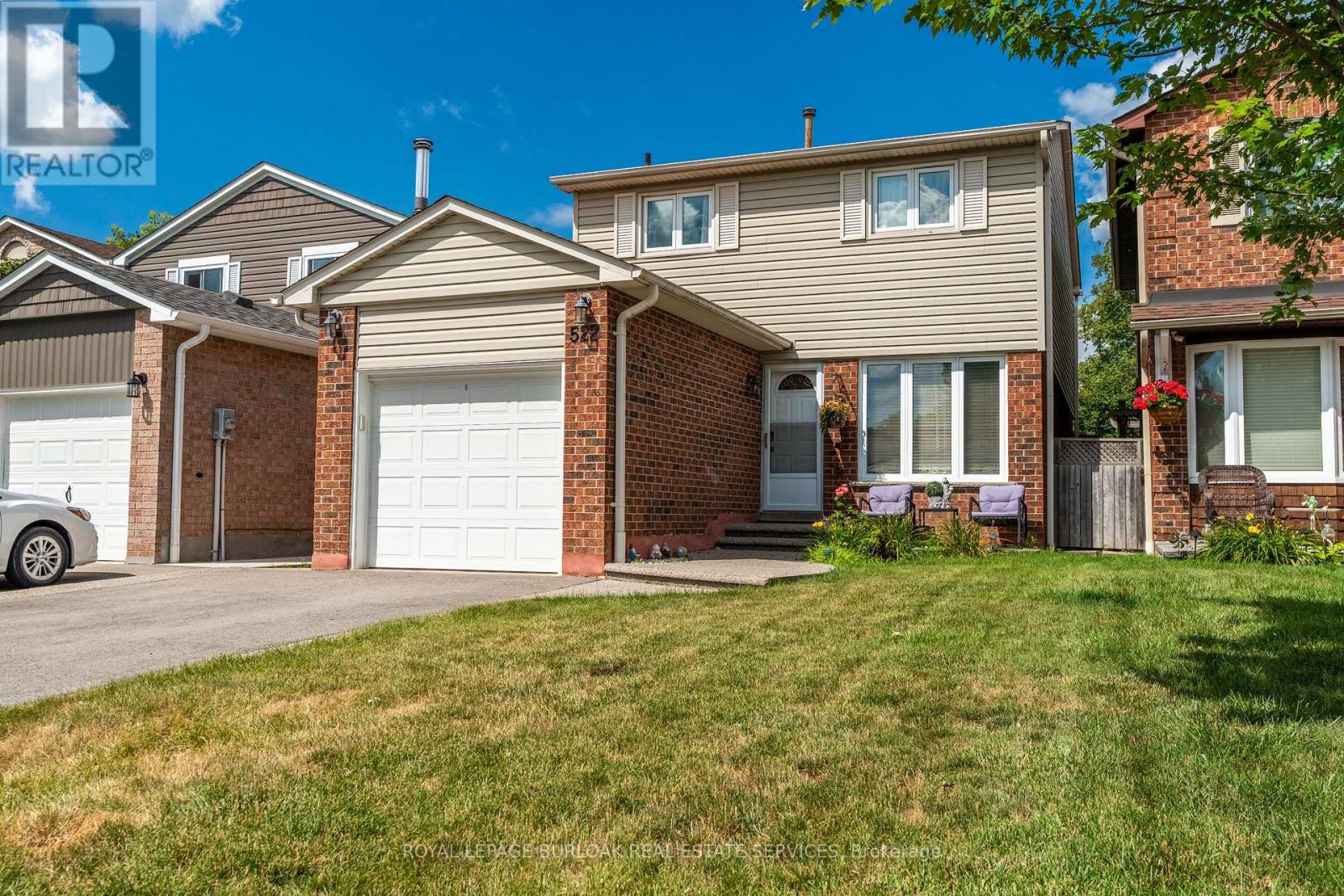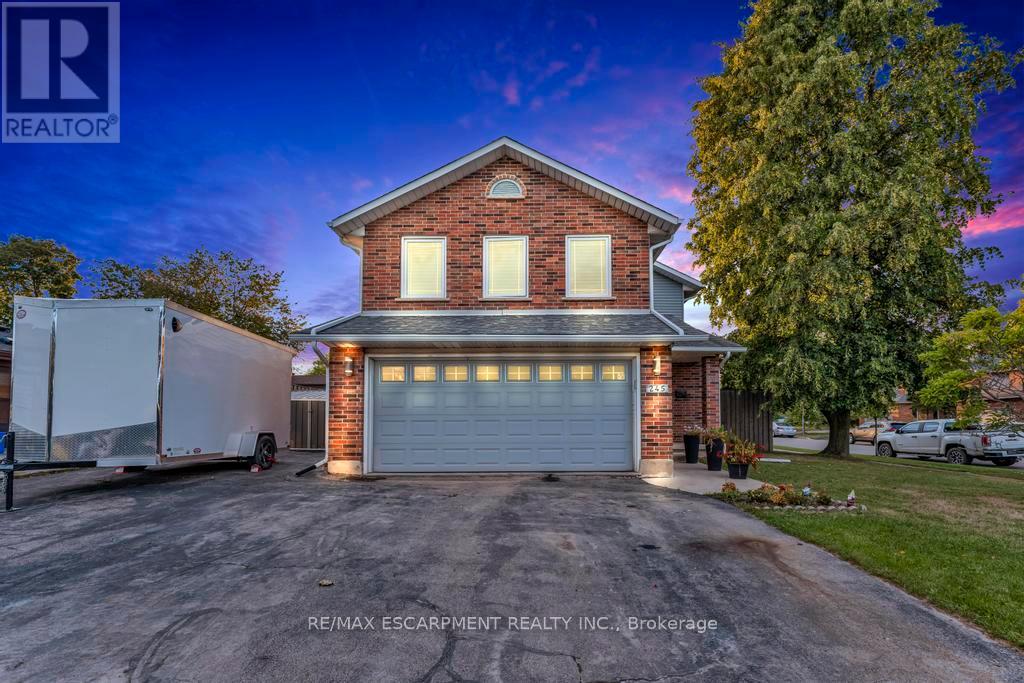- Houseful
- ON
- Thames Centre
- N0M
- 207 Foxborough Pl
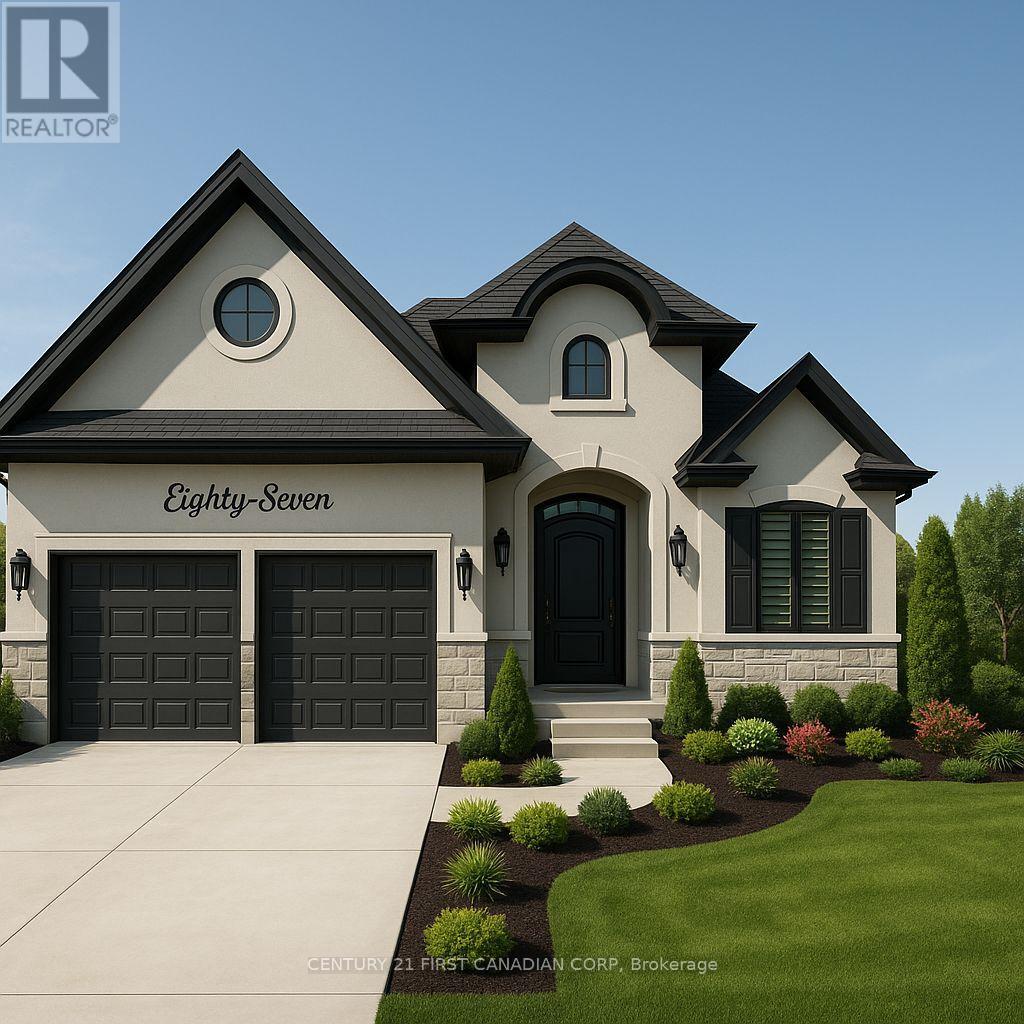
Highlights
Description
- Time on Houseful120 days
- Property typeSingle family
- StyleBungalow
- Median school Score
- Mortgage payment
Welcome to this exceptional "to be built" 2-bedroom bungalow, perfectly situated in a quiet, sought-after neighbourhood in the charming community of Thorndale. Designed for effortless living and elegant comfort, this home offers stunning curb appeal, premium finishes throughout, and the rare advantage of backing directly onto serene greenspace. Step through the front door into a sun-drenched, open-concept living space with large windows that flood the home with natural light. The heart of the home is the spacious living and dining area, which opens up to a private backyard retreat with no rear neighbours, a perfect place to relax, host gatherings, or enjoy peaceful morning coffee with nature as your backdrop. The luxurious primary suite offers a spacious walk-in closet and a spa-inspired 5-piece ensuite complete with a double vanity, soaker tub, and a separate glass-enclosed shower. Located just minutes from London, with easy access to parks, trails, and local amenities, this property offers the perfect balance of small-town charm and modern convenience. Photos are from a previous model for illustrative purposes. Each model differs in design and client selections. Elevation may include upgrades not included in the standards. (id:55581)
Home overview
- Cooling Central air conditioning
- Heat source Natural gas
- Heat type Forced air
- Sewer/ septic Sanitary sewer
- # total stories 1
- # parking spaces 2
- Has garage (y/n) Yes
- # full baths 2
- # total bathrooms 2.0
- # of above grade bedrooms 2
- Has fireplace (y/n) Yes
- Subdivision Thorndale
- Lot size (acres) 0.0
- Listing # X12135166
- Property sub type Single family residence
- Status Active
- Primary bedroom 4.47m X 3.88m
Level: Main - Family room 4.34m X 5.68m
Level: Main - 2nd bedroom 3.35m X 2.84m
Level: Main - Bathroom 3.35m X 1.65m
Level: Main - Bathroom 3.09m X 3.04m
Level: Main - Kitchen 3.04m X 3.7m
Level: Main - Dining room 3.27m X 2.92m
Level: Main - Dining room 2.38m X 2.38m
Level: Main - Office 3.2m X 2.74m
Level: Main - Laundry 2.13m X 1.65m
Level: Main
- Listing source url Https://www.realtor.ca/real-estate/28283688/207-foxborough-place-thames-centre-thorndale-thorndale
- Listing type identifier Idx

$-2,400
/ Month

