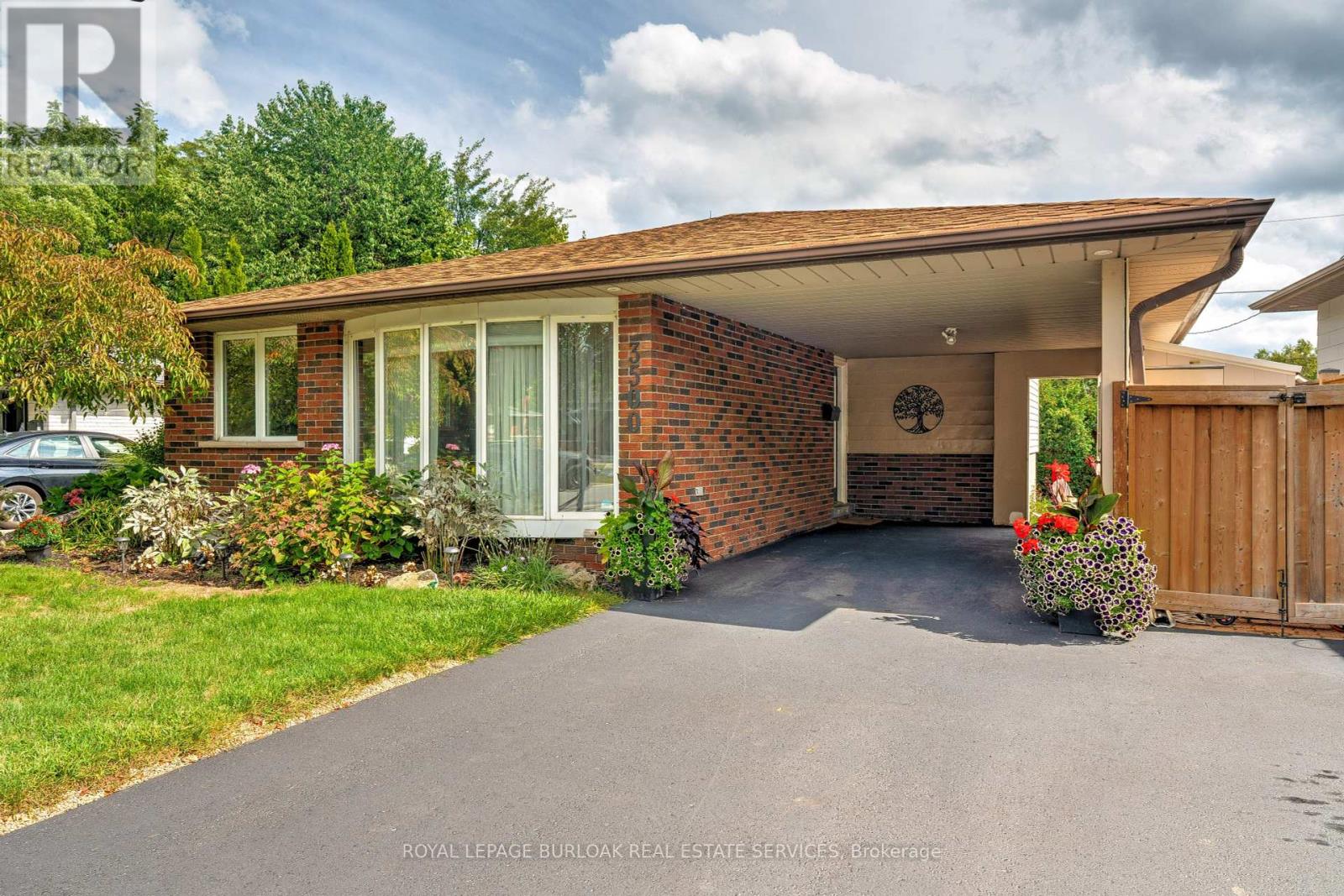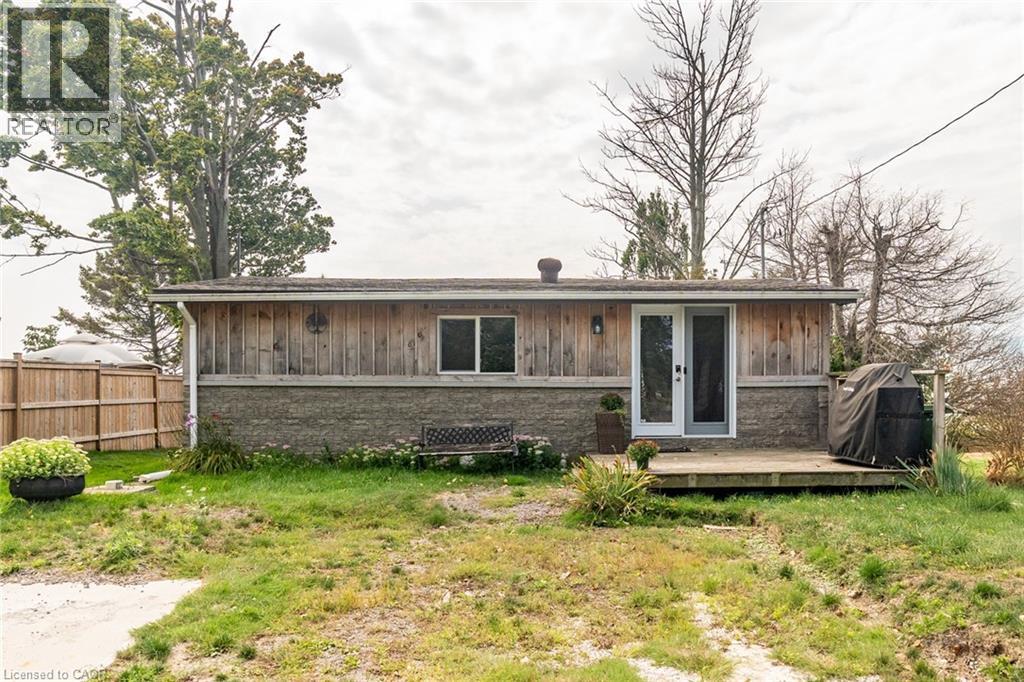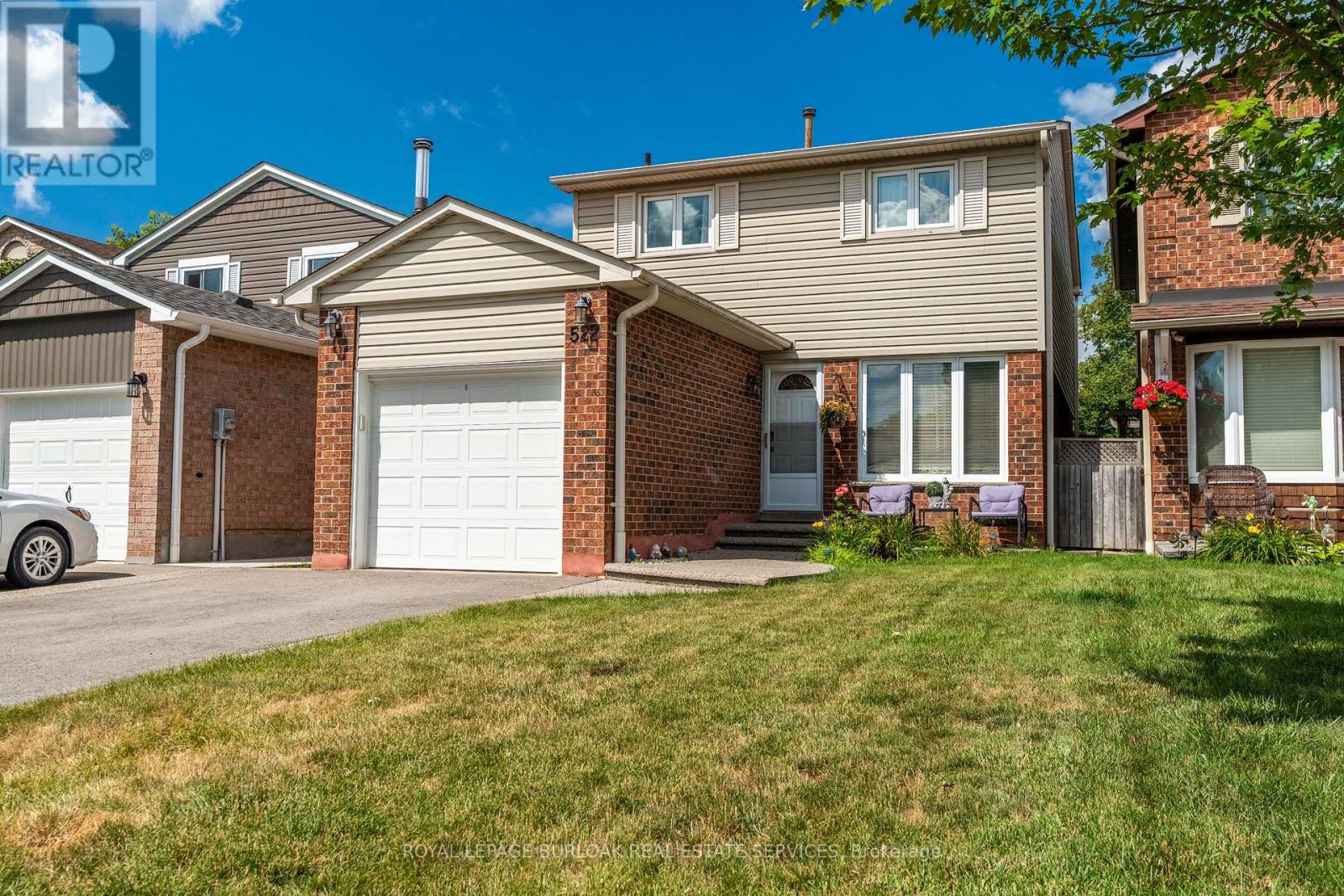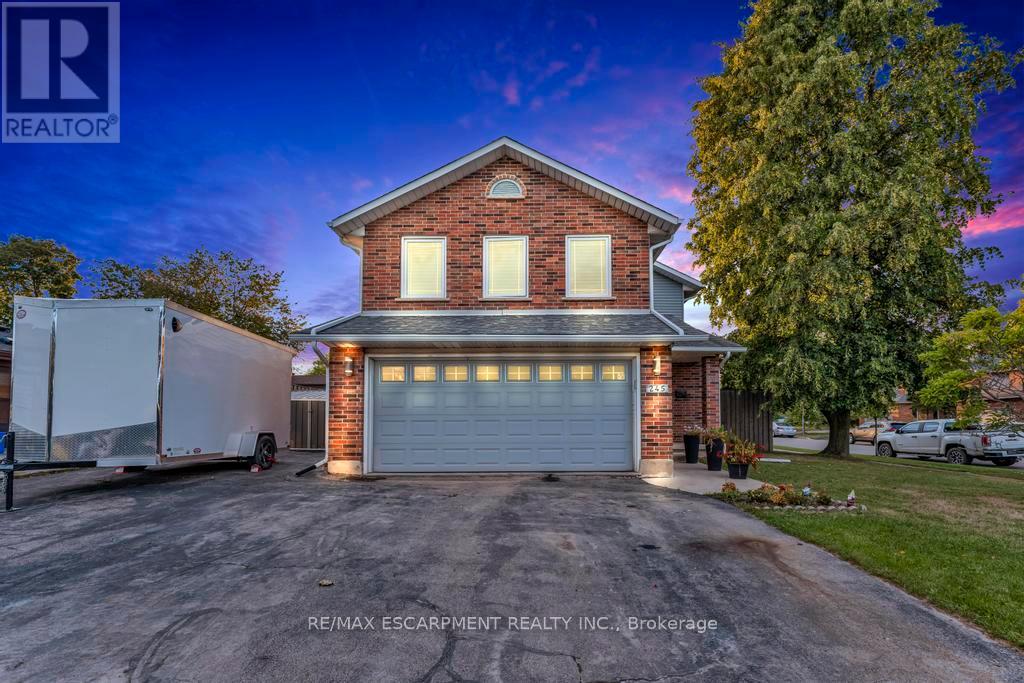- Houseful
- ON
- Thames Centre
- N0M
- 208 Foxborough Pl
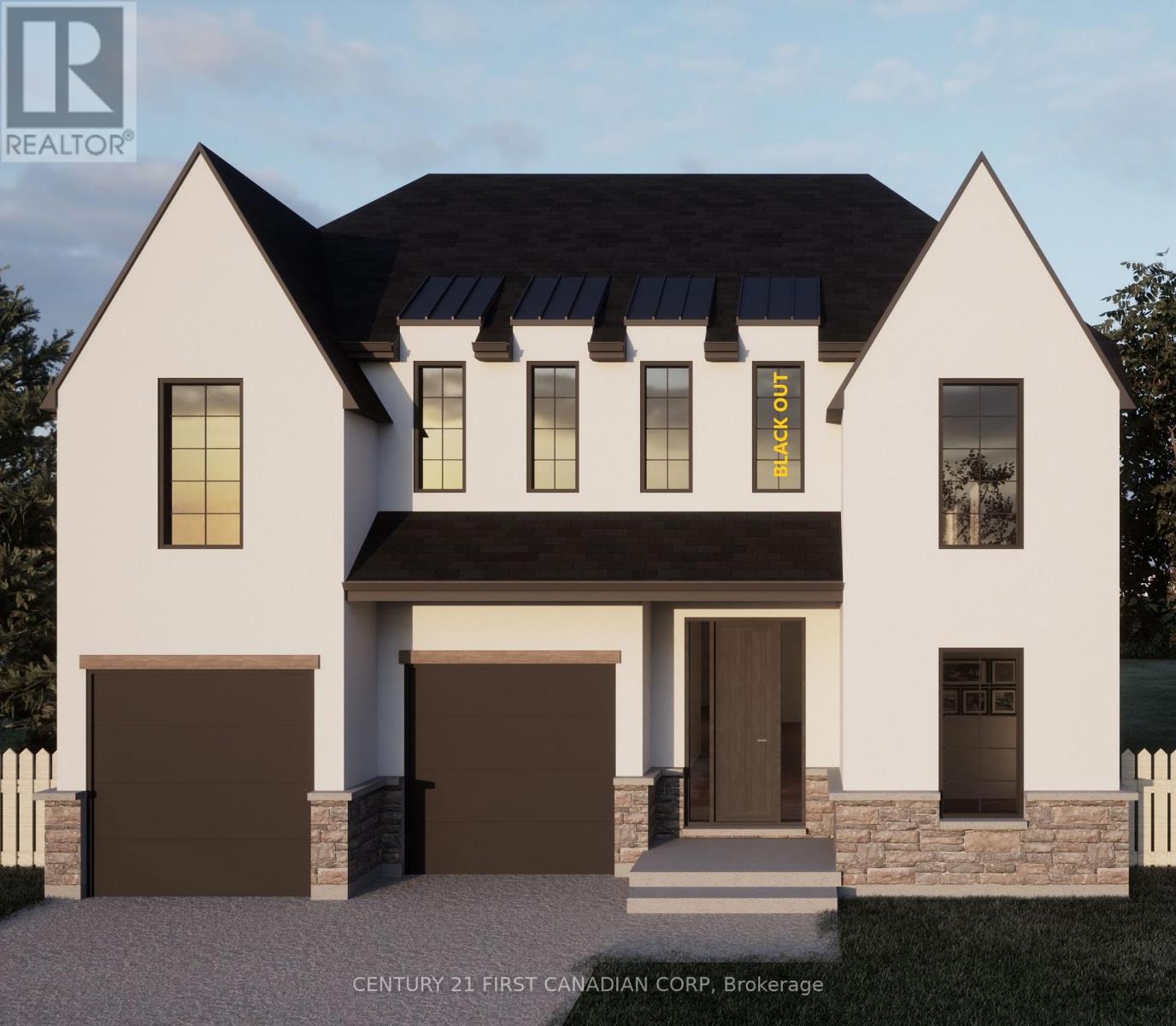
Highlights
Description
- Time on Houseful127 days
- Property typeSingle family
- Median school Score
- Mortgage payment
Royal Oak Homes proudly unveils The Brighton, a stunning new design inspired by the timeless charm of Nashville architecture. Available in three distinctive variations, this home ranges from 1,910 to 2,684 sq. ft. The exterior showcases a beautiful combination of stone, Hardie board, and stucco, delivering the signature curb appeal Royal Oak is known for. Steep rooflines enhance the home's stately presence, setting the tone for the exceptional design found within. Inside, you'll find an open-concept layout ideal for entertaining, featuring a spacious kitchen with a walk-in pantry and an expansive great room. Oversized windows in every room flood the home with natural light, creating a bright and inviting atmosphere. Upstairs, the primary suite offers a private retreat with a large walk-in closet and a spa-like 5-piece ensuite. Additional generously sized bedrooms and a conveniently located laundry room round out the upper level. Situated in a prime location near top-rated schools, shopping, parks, playgrounds, and scenic walking trails, this home blends luxury with everyday convenience. High-end finishes include hardwood flooring, ceramic tile in all wet areas, quartz countertops, a poplar staircase with iron spindles, 9 ft. ceilings on the main level, and a custom glass-enclosed ceramic tile shower just to name a few. Additional floor plans and lots available. Photos are for illustrative purposes only; each home reflects unique design and client selections. (id:55581)
Home overview
- Cooling Central air conditioning
- Heat source Natural gas
- Heat type Forced air
- Sewer/ septic Sanitary sewer
- # total stories 2
- # parking spaces 4
- Has garage (y/n) Yes
- # full baths 1
- # half baths 1
- # total bathrooms 2.0
- # of above grade bedrooms 3
- Has fireplace (y/n) Yes
- Subdivision Thorndale
- Lot size (acres) 0.0
- Listing # X12117475
- Property sub type Single family residence
- Status Active
- Laundry 1.47m X 1.68m
Level: 2nd - Primary bedroom 3.53m X 4.29m
Level: 2nd - Other 2.84m X 2.95m
Level: 2nd - Bathroom 2.59m X 1.6m
Level: 2nd - Bedroom 3.71m X 3.48m
Level: 2nd - Bedroom 3.71m X 3.48m
Level: 2nd - Other 3.86m X 4.95m
Level: Main - Pantry 2.59m X 1.68m
Level: Main - Office 2.67m X 3.23m
Level: Main - Bathroom 1.73m X 1.73m
Level: Main - Mudroom 2.59m X 2.51m
Level: Main - Great room 5.05m X 4.27m
Level: Main
- Listing source url Https://www.realtor.ca/real-estate/28244778/208-foxborough-place-thames-centre-thorndale-thorndale
- Listing type identifier Idx

$-2,773
/ Month

