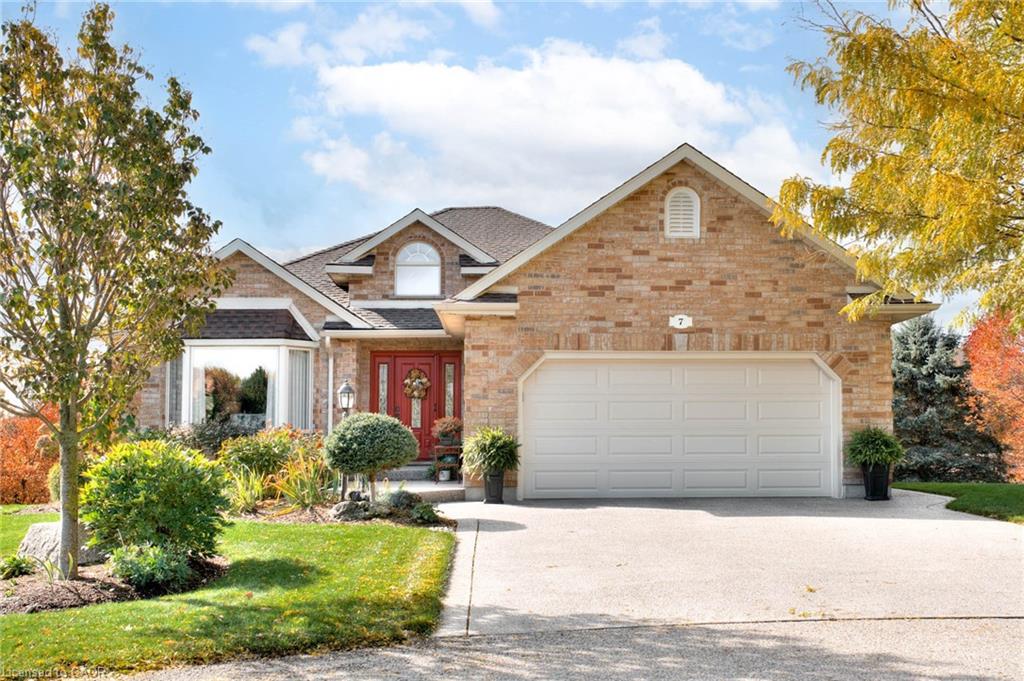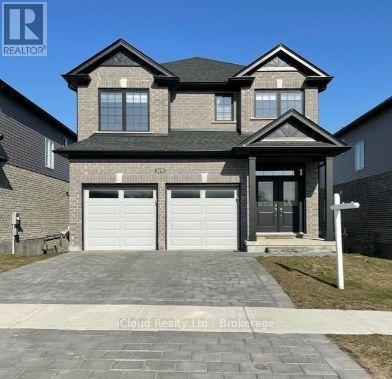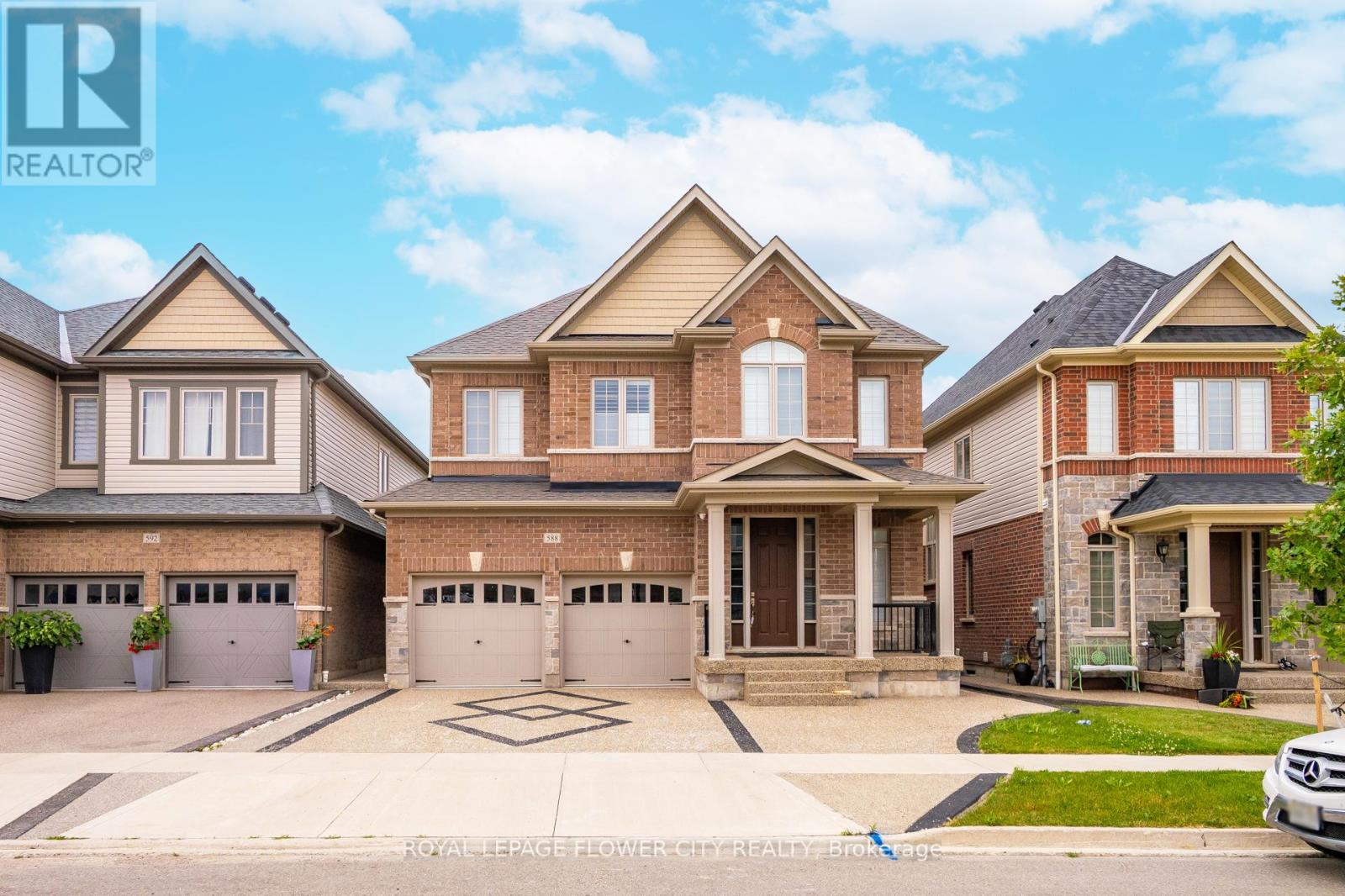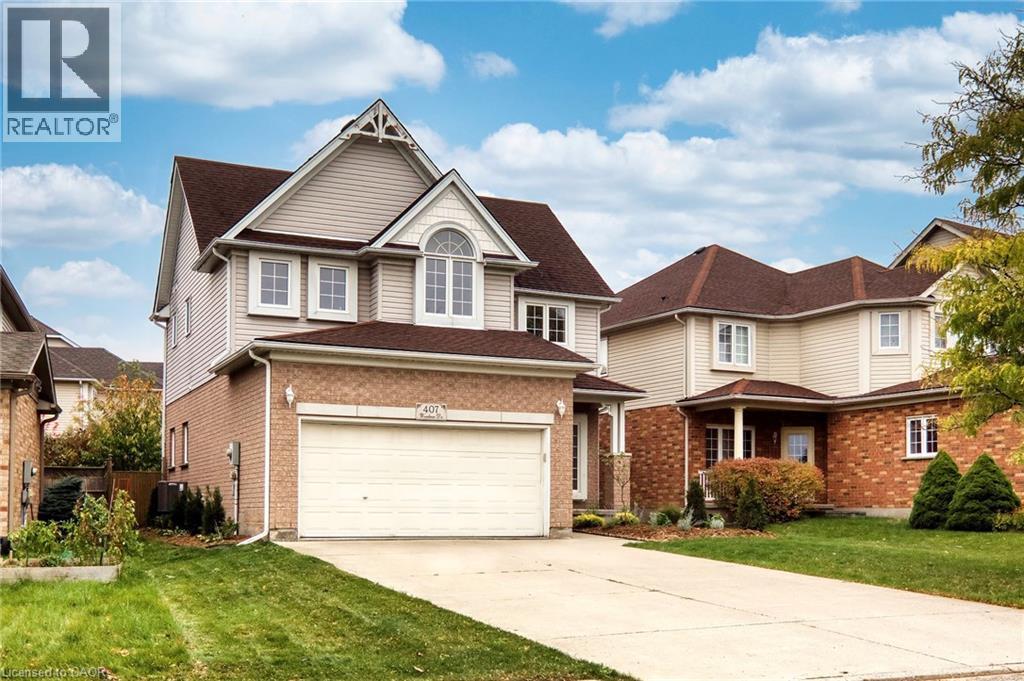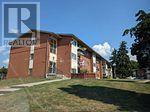- Houseful
- ON
- Thames Centre
- N0L
- 21 Village Gate Cres
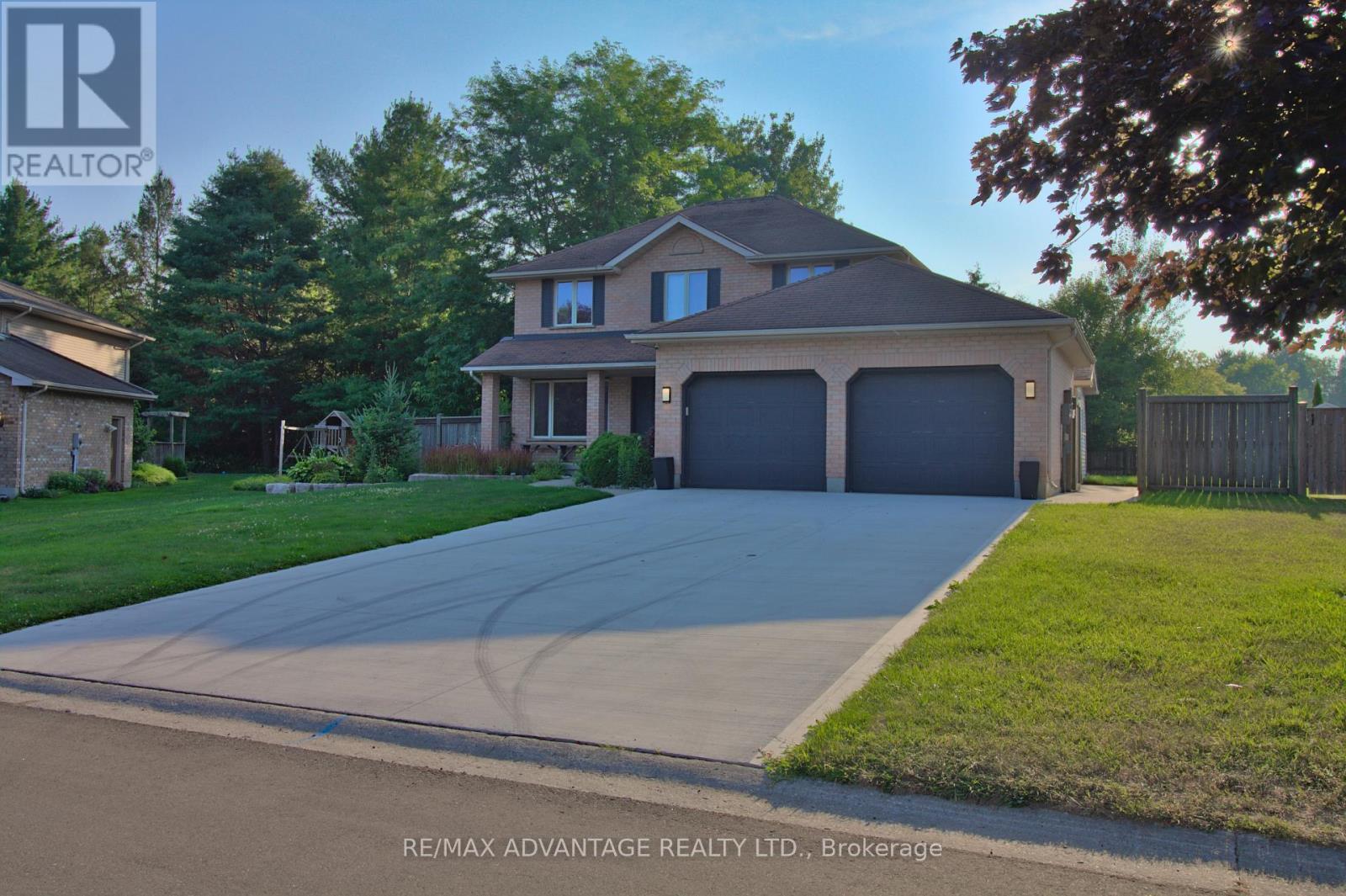
Highlights
This home is
15%
Time on Houseful
70 Days
Home features
Garage
School rated
6/10
Thames Centre
-1.82%
Description
- Time on Houseful70 days
- Property typeSingle family
- Median school Score
- Mortgage payment
Desirable Family Home in Dorchester! This property is strategically located on a quiet crescent with an incredible, oversized pie-shaped lot backing onto an open field for unmatched privacy. Bright eat-in kitchen, formal dining/living room, and main floor family room with gas fireplace. Spacious primary suite with walk-in closet and ensuite with jetted tub. Main floor mudroom with laundry, carpet free home, double attached garage with six-car driveway, and a massive covered deck perfect for hosting and enjoying the exceptional fully-fenced backyard. Located in a quiet family-friendly neighbourhood, surrounded by farm fields & close to the 401. Power of sale - property sold as-is. (id:63267)
Home overview
Amenities / Utilities
- Cooling Central air conditioning
- Heat source Natural gas
- Heat type Forced air
- Sewer/ septic Septic system
Exterior
- # total stories 2
- Fencing Fully fenced, fenced yard
- # parking spaces 6
- Has garage (y/n) Yes
Interior
- # full baths 2
- # half baths 1
- # total bathrooms 3.0
- # of above grade bedrooms 3
- Has fireplace (y/n) Yes
Location
- Subdivision Rural thames centre
Overview
- Lot size (acres) 0.0
- Listing # X12339675
- Property sub type Single family residence
- Status Active
Rooms Information
metric
- Bedroom 3.65m X 3.45m
Level: 2nd - Bathroom Measurements not available
Level: 2nd - Primary bedroom 5.53m X 3.25m
Level: 2nd - Bathroom Measurements not available
Level: 2nd - Bedroom 3.47m X 3.09m
Level: 2nd - Laundry 2.74m X 1.77m
Level: Main - Living room 7.01m X 3.09m
Level: Main - Dining room 4.21m X 3.09m
Level: Main - Kitchen 3.32m X 2.84m
Level: Main - Bathroom Measurements not available
Level: Main - Kitchen 3.5m X 3.32m
Level: Main
SOA_HOUSEKEEPING_ATTRS
- Listing source url Https://www.realtor.ca/real-estate/28722161/21-village-gate-crescent-thames-centre-rural-thames-centre
- Listing type identifier Idx
The Home Overview listing data and Property Description above are provided by the Canadian Real Estate Association (CREA). All other information is provided by Houseful and its affiliates.

Lock your rate with RBC pre-approval
Mortgage rate is for illustrative purposes only. Please check RBC.com/mortgages for the current mortgage rates
$-1,920
/ Month25 Years fixed, 20% down payment, % interest
$
$
$
%
$
%

Schedule a viewing
No obligation or purchase necessary, cancel at any time

