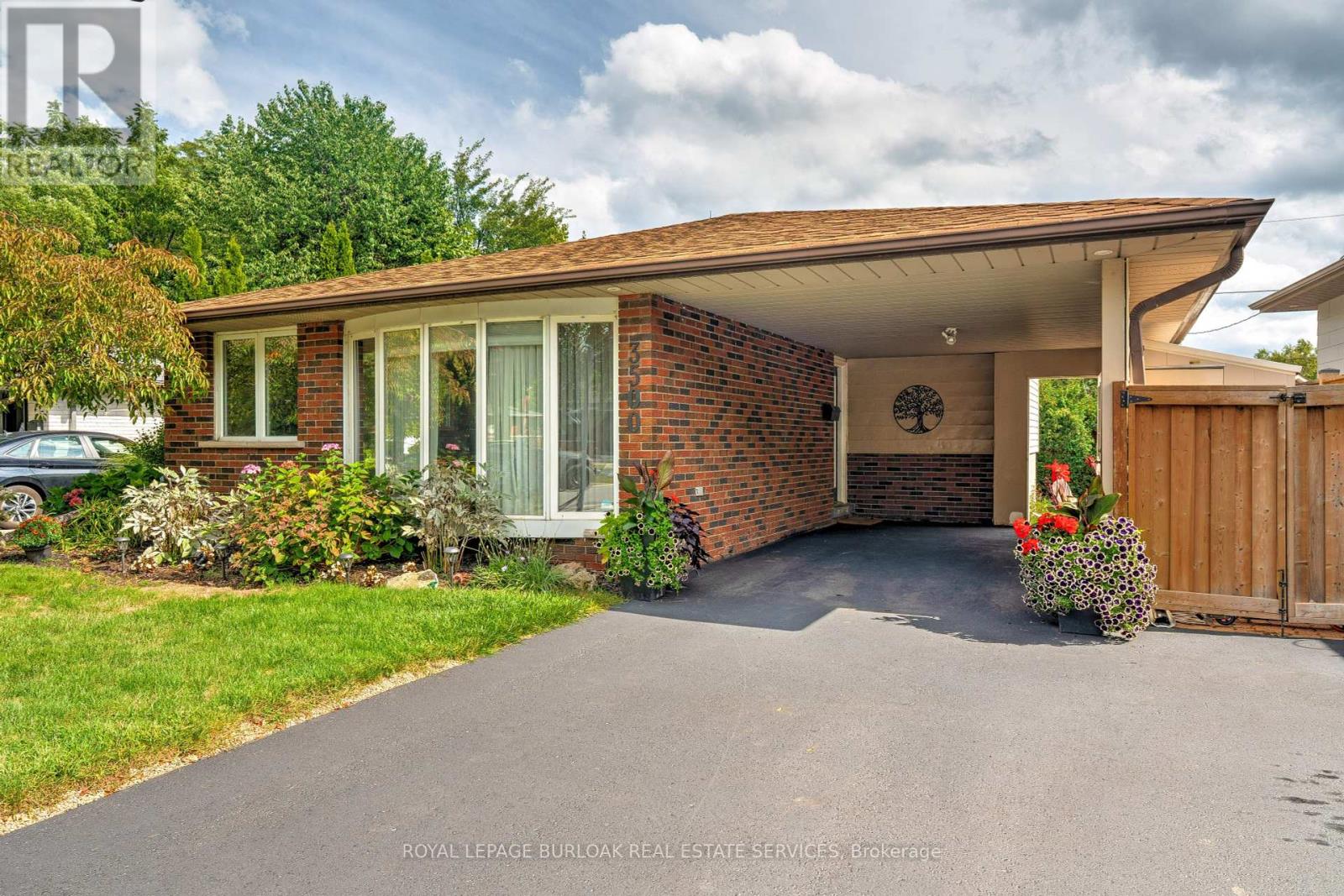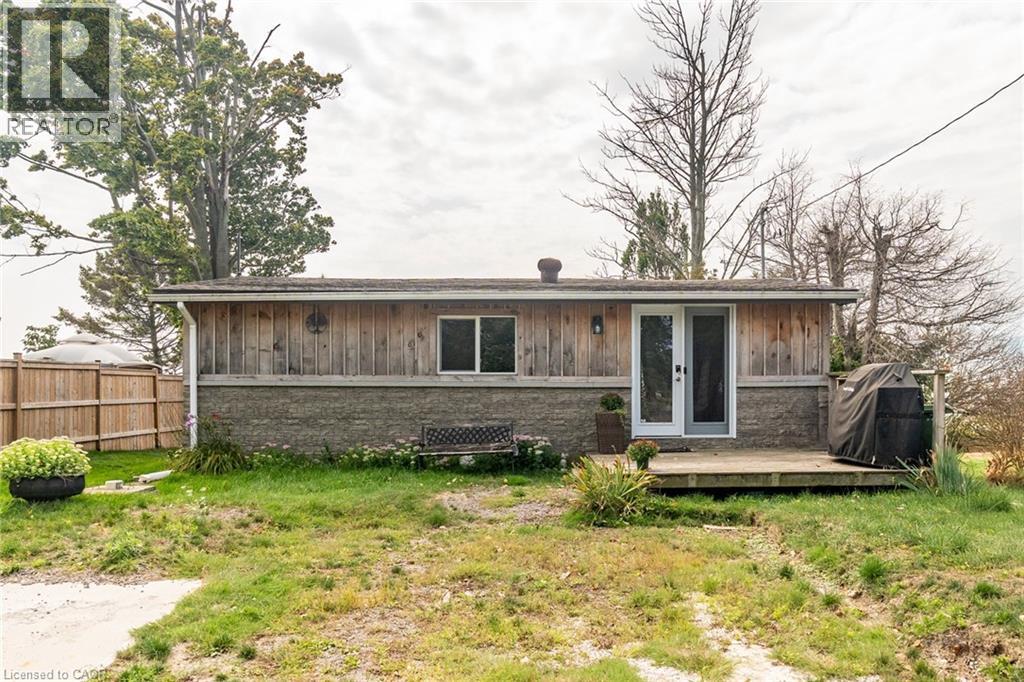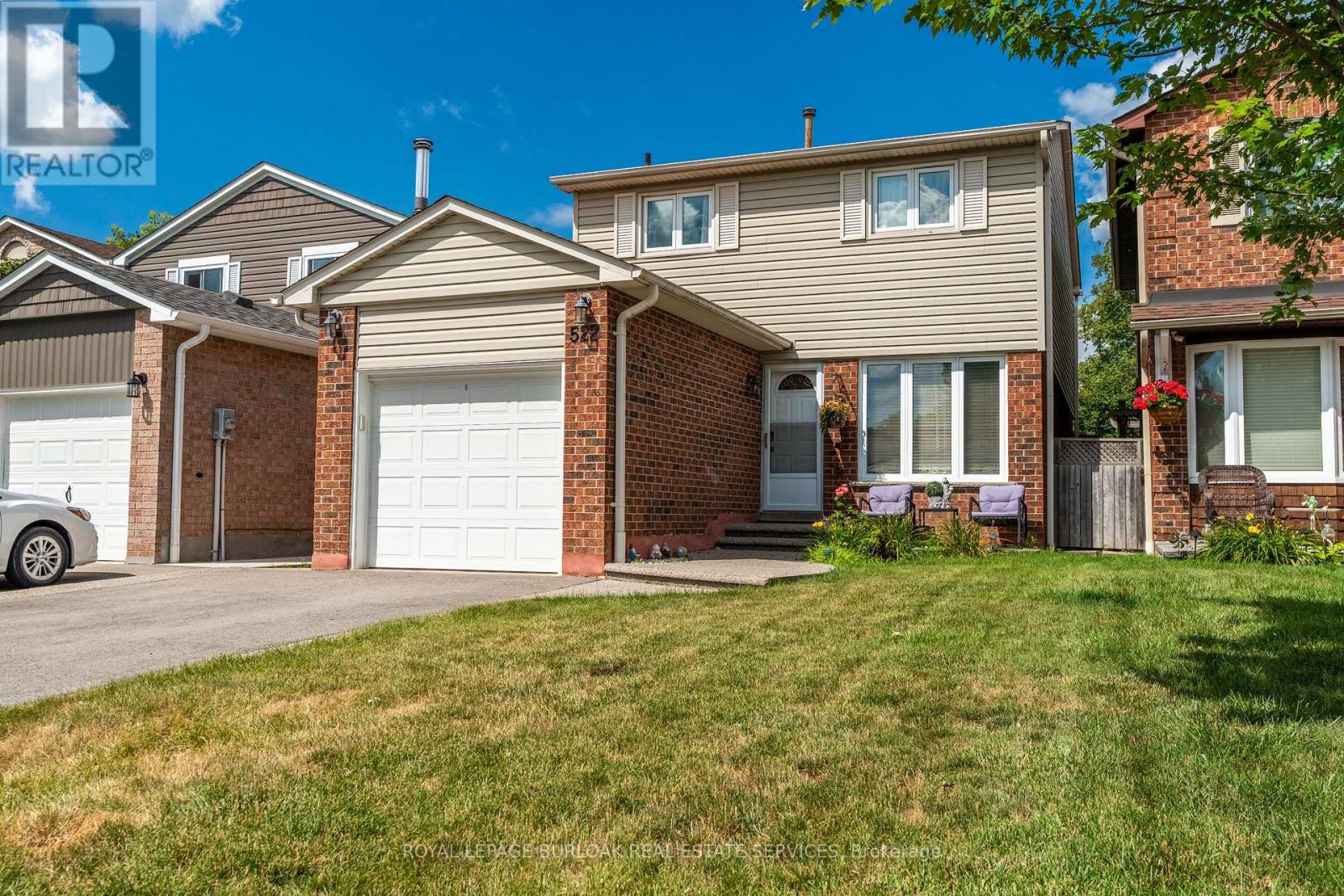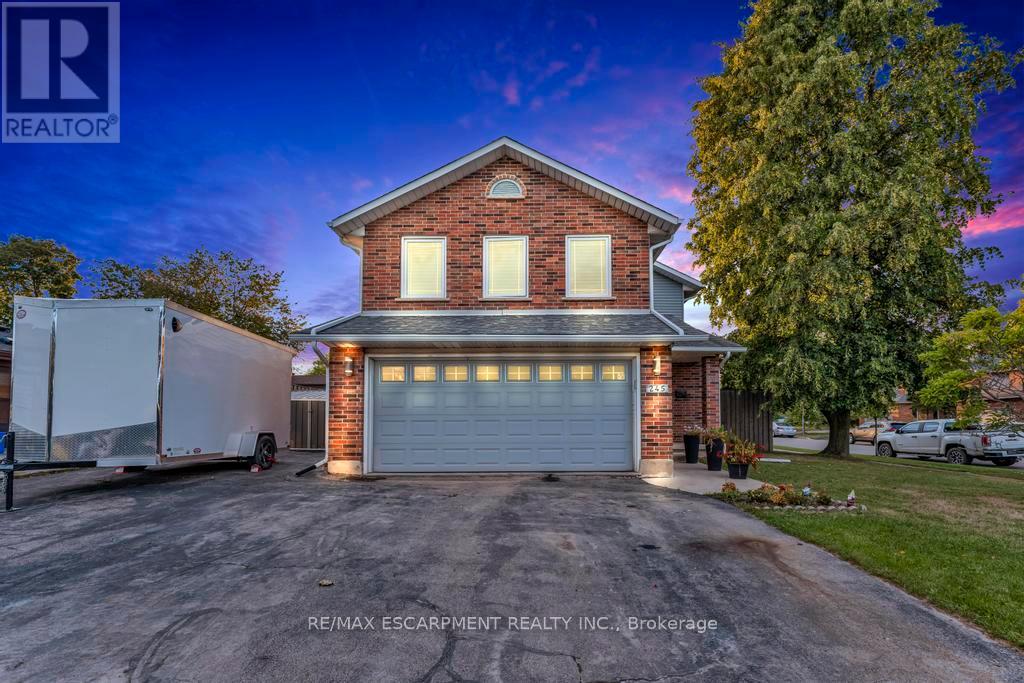- Houseful
- ON
- Thames Centre
- N0M
- 212 Foxborough Pl
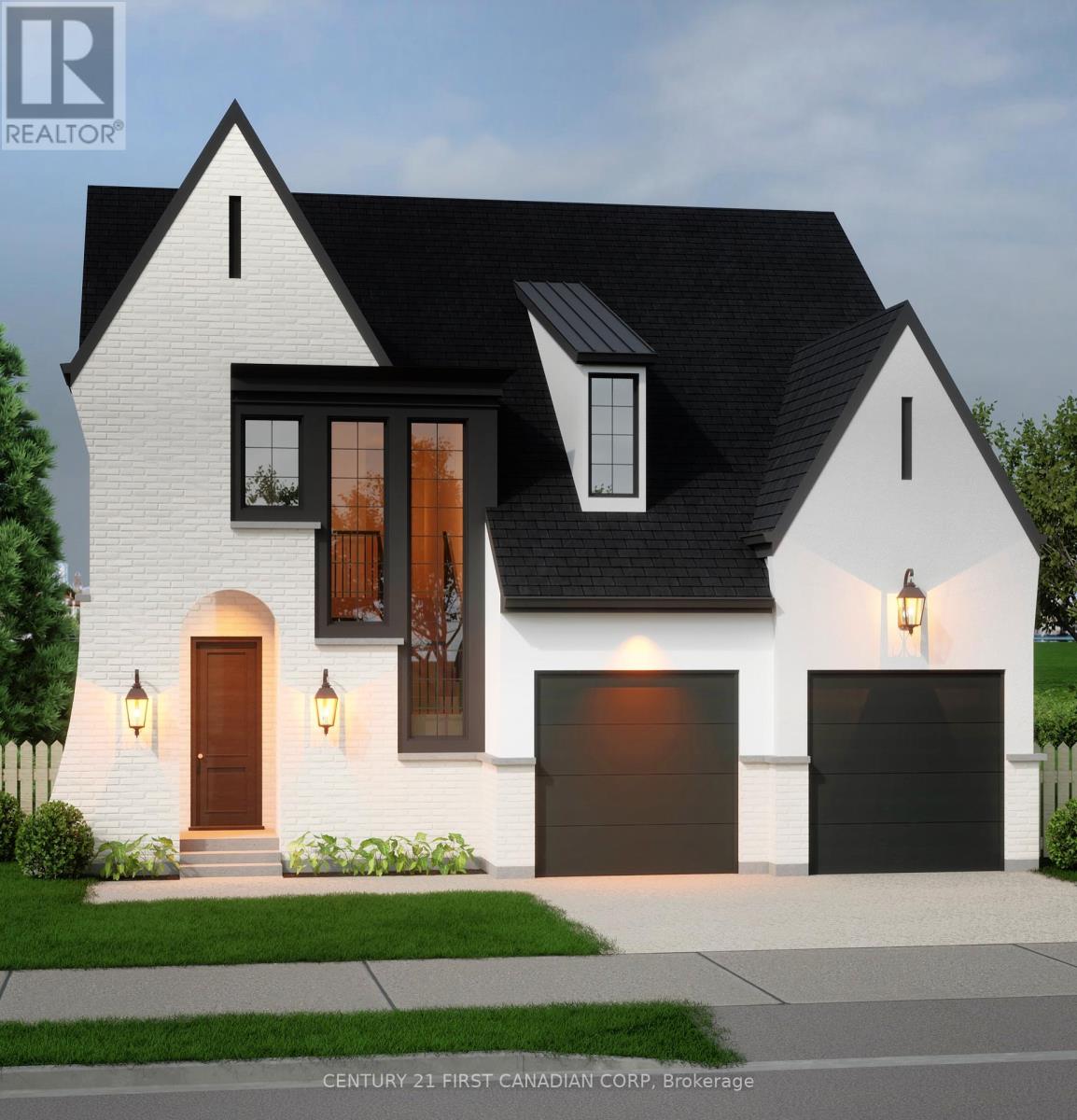
Highlights
Description
- Time on Houseful127 days
- Property typeSingle family
- Median school Score
- Mortgage payment
Discover The Aberdeen, a beautifully designed 2,260 sq. ft. home that offers 4 bedrooms, 2.5 bathrooms, and a double car garage. With a clean, modern exterior and distinct window placement, this home effortlessly blends contemporary and transitional styles for standout curb appeal. Step inside to find thoughtful architectural details, including arched openings leading to both the walk-in pantry and mudroom, accessible from either side of the kitchen. The open-concept layout connects the kitchen, dining, and living areas ideal for entertaining and everyday living. Upstairs, all four generously sized bedrooms are conveniently located, along with a well-appointed laundry room. The primary suite serves as a luxurious retreat, featuring a spacious walk-in closet and a spa-inspired 5-piece ensuite with a stand-alone tub and glass-enclosed shower. With its unique layout, abundant space, and family-friendly design, The Aberdeen delivers both comfort and sophistication. Additional floor plans and lot options available. Photos shown are from previous models and are for illustration purposes only. Final designs may vary based on client selections. (id:55581)
Home overview
- Cooling Central air conditioning
- Heat source Natural gas
- Heat type Forced air
- Sewer/ septic Sanitary sewer
- # total stories 2
- # parking spaces 4
- Has garage (y/n) Yes
- # full baths 1
- # half baths 1
- # total bathrooms 2.0
- # of above grade bedrooms 4
- Has fireplace (y/n) Yes
- Subdivision Thorndale
- Lot size (acres) 0.0
- Listing # X12117476
- Property sub type Single family residence
- Status Active
- Bedroom 3.35m X 3.05m
Level: 2nd - Other 3.12m X 2.97m
Level: 2nd - Bathroom 2.97m X 1.68m
Level: 2nd - Laundry 2.29m X 2.18m
Level: 2nd - Bedroom 3.35m X 3.05m
Level: 2nd - Primary bedroom 4.27m X 4.11m
Level: 2nd - Bathroom 1.68m X 1.37m
Level: Main - Living room 5.31m X 4.5m
Level: Main - Kitchen 5.23m X 3.89m
Level: Main - Pantry 1.68m X 1.57m
Level: Main - Dining room 3.45m X 2.67m
Level: Main - Mudroom 2.08m X 1.68m
Level: Main
- Listing source url Https://www.realtor.ca/real-estate/28244779/212-foxborough-place-thames-centre-thorndale-thorndale
- Listing type identifier Idx

$-2,906
/ Month

