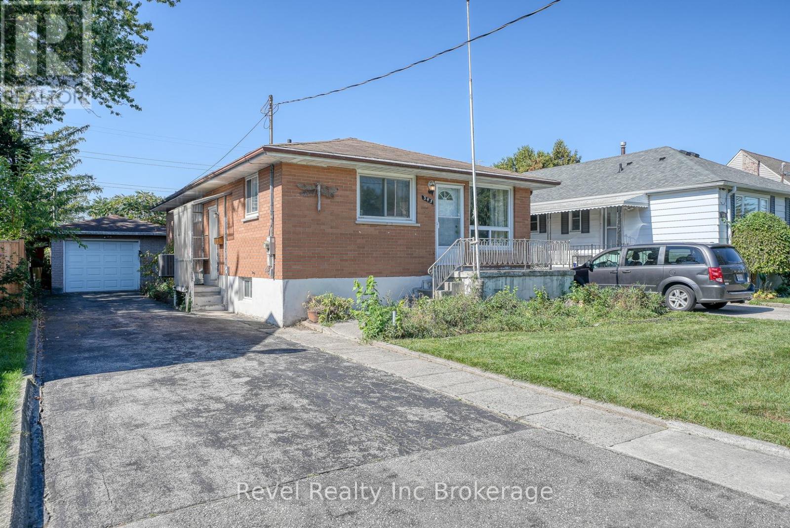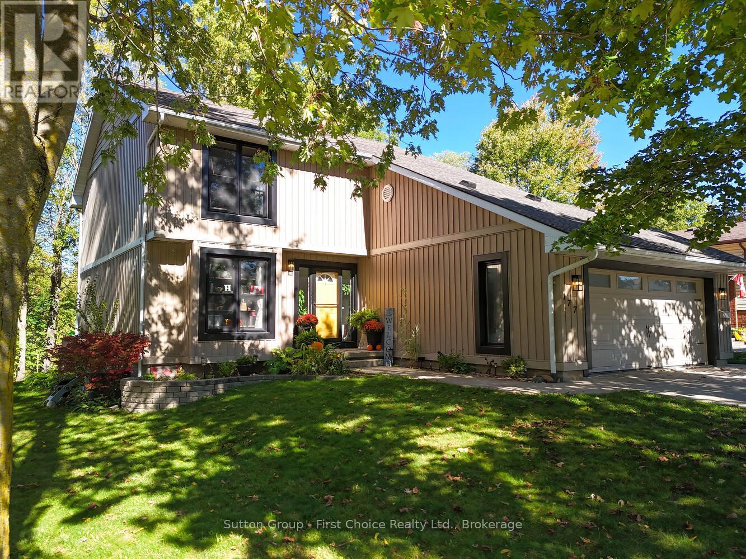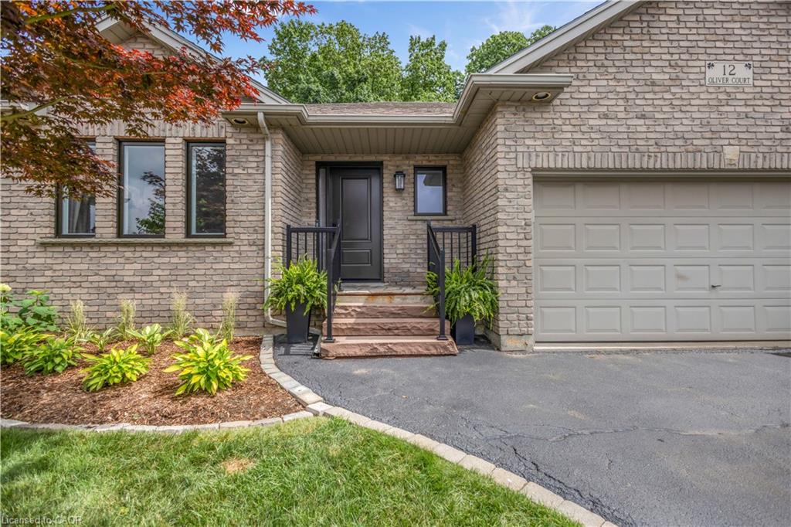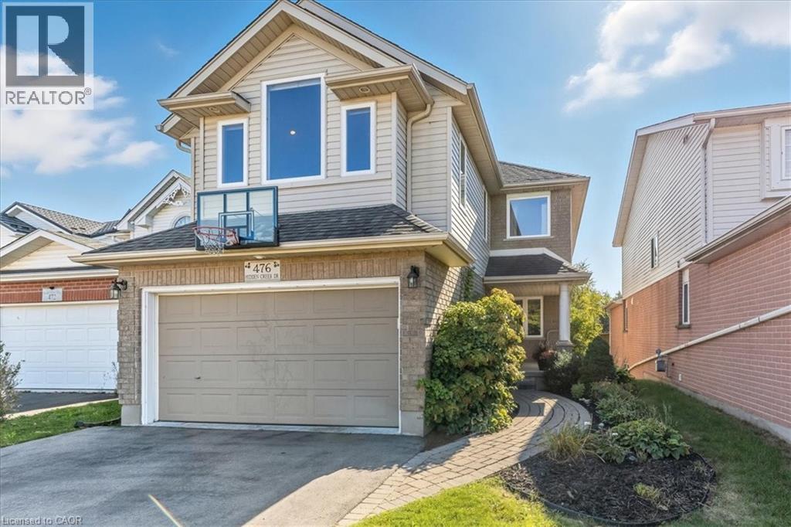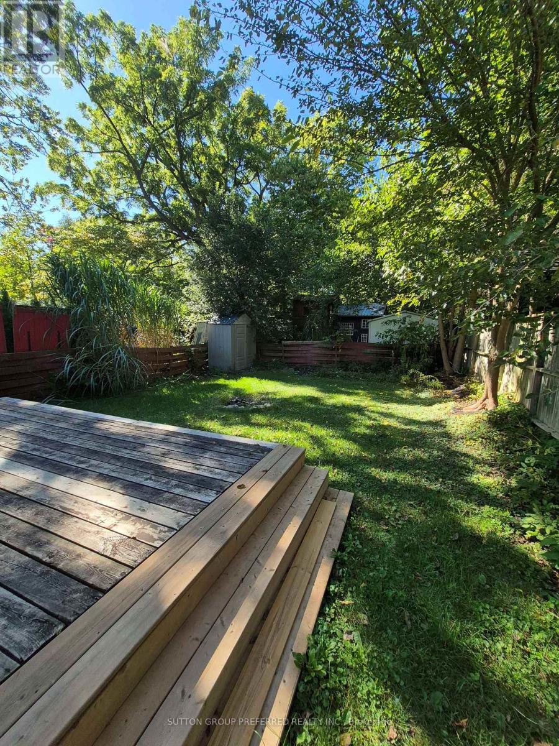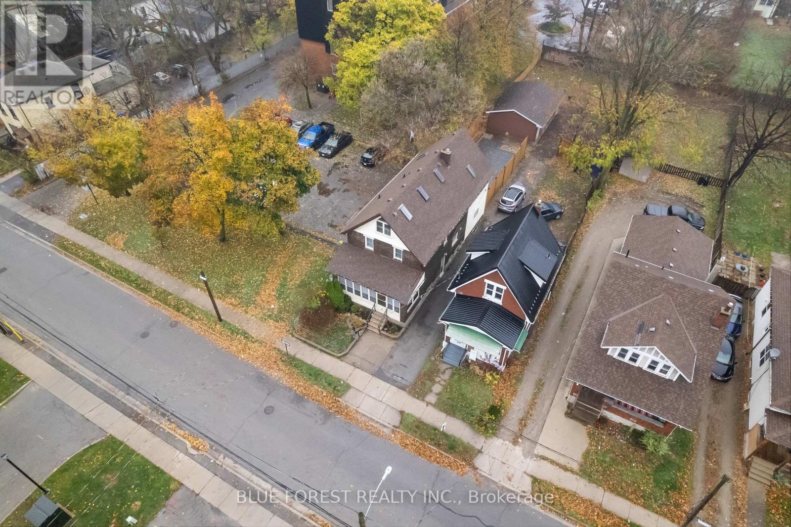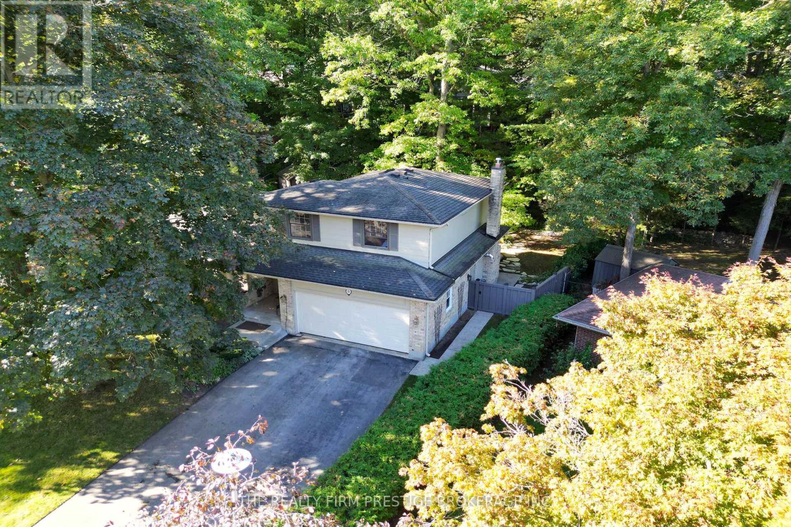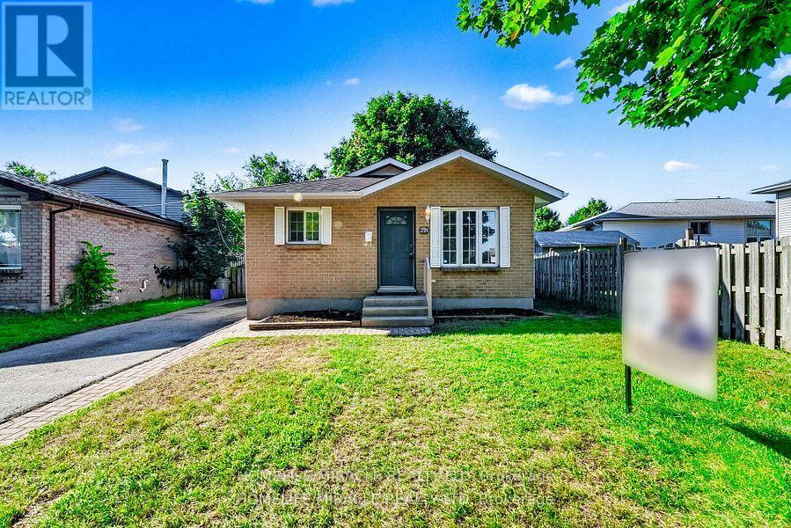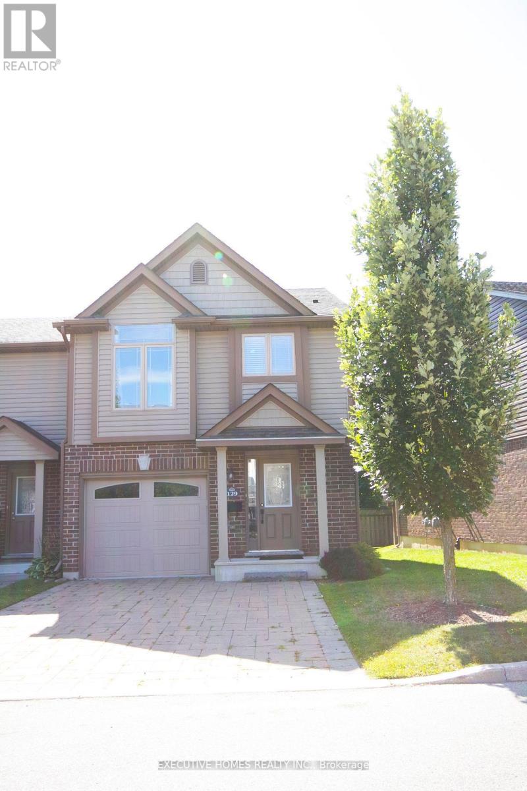- Houseful
- ON
- Thames Centre
- N0L
- 214 North St
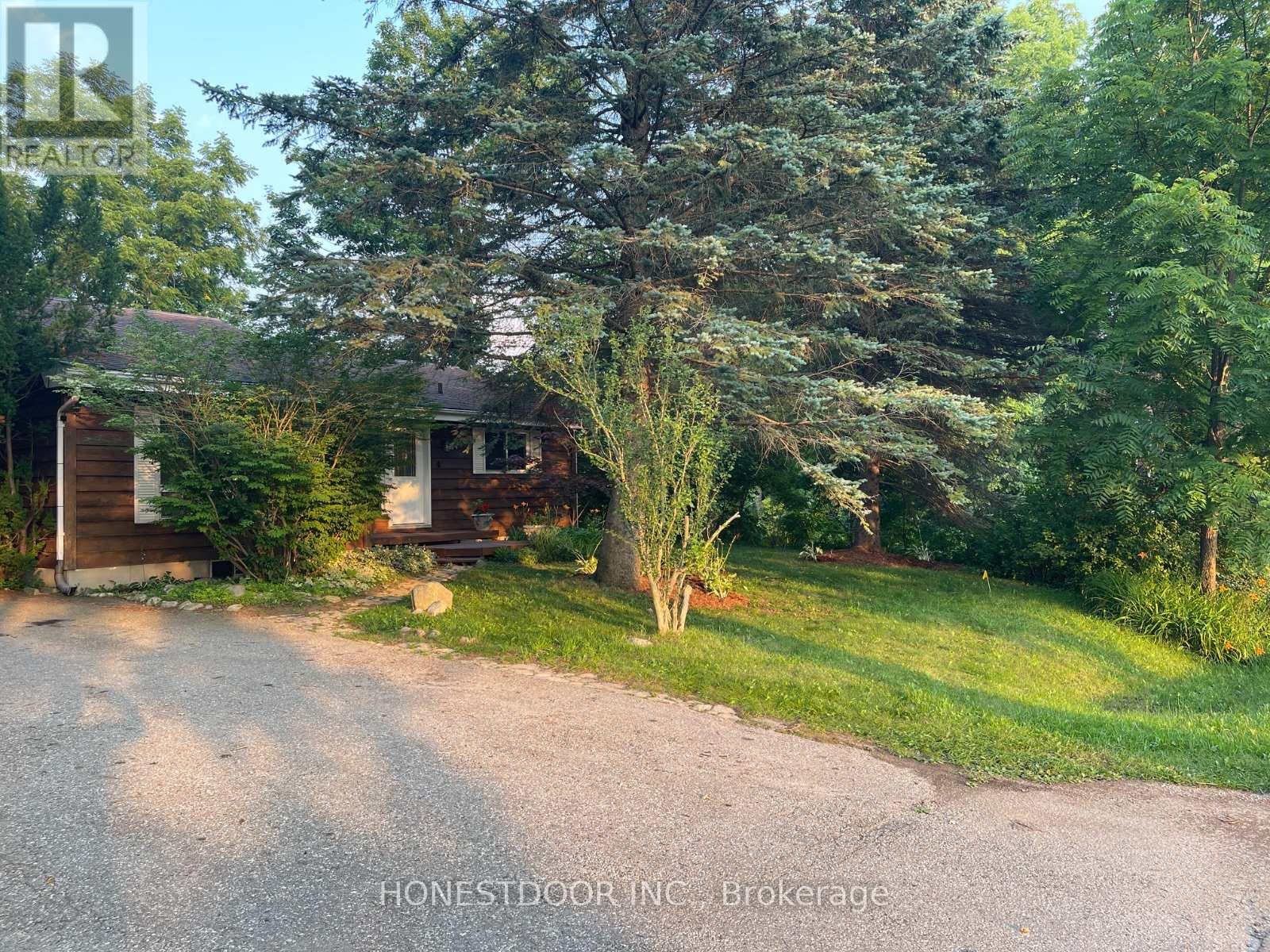
Highlights
Description
- Time on Housefulnew 2 hours
- Property typeSingle family
- StyleBungalow
- Median school Score
- Mortgage payment
Visit the REALTOR website for further information about this Listing. Relax in the comfort of your own Private Nature Preserve! This rustic cedar bungalow is perfectly nestled on a spacious 1/2 acre lot in the highly sought-after town of Dorchester. Offering the charm of nature with the convenience of village living, this property is a rare find. Step inside and enjoy a bright, open-concept layout designed for both comfort and entertaining. The vaulted great room features a wall of oversized windows that flood the space with natural light while showcasing panoramic views of the lush, private landscape. With 3 bedrooms and 2.5 bathrooms, this home provides ample space for families of all sizes. The warm, rustic finishes and thoughtful design make every corner inviting and functional. Whether you're relaxing indoors or enjoying the outdoors and the large private deck, this home offers the perfect balance of privacy and community. Close to school, shops and parks with easy access to London and the 401. (id:63267)
Home overview
- Cooling Central air conditioning
- Heat source Natural gas
- Heat type Forced air
- Sewer/ septic Septic system
- # total stories 1
- # parking spaces 5
- # full baths 2
- # half baths 1
- # total bathrooms 3.0
- # of above grade bedrooms 3
- Has fireplace (y/n) Yes
- Subdivision Rural thames centre
- Lot size (acres) 0.0
- Listing # X12438750
- Property sub type Single family residence
- Status Active
- Den 2.921m X 3.048m
Level: Basement - Den 4.2672m X 3.048m
Level: Basement - Recreational room / games room 6.3246m X 4.572m
Level: Basement - 3rd bedroom 3.81m X 2.5908m
Level: Main - Bedroom 4.572m X 3.3528m
Level: Main - 2nd bedroom 2.921m X 3.2004m
Level: Main - Living room 6.5532m X 4.8768m
Level: Main - Kitchen 3.3528m X 4.2672m
Level: Main
- Listing source url Https://www.realtor.ca/real-estate/28938466/214-north-street-thames-centre-rural-thames-centre
- Listing type identifier Idx

$0
/ Month

