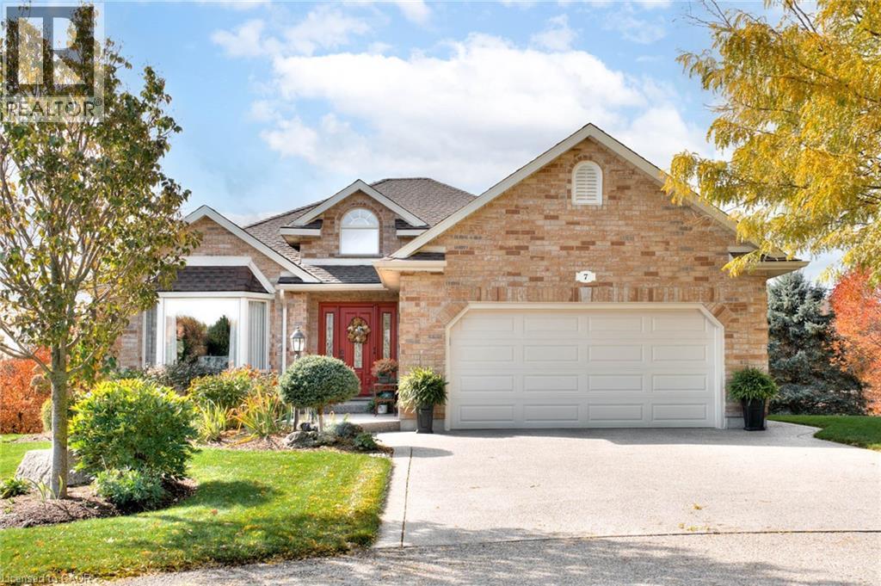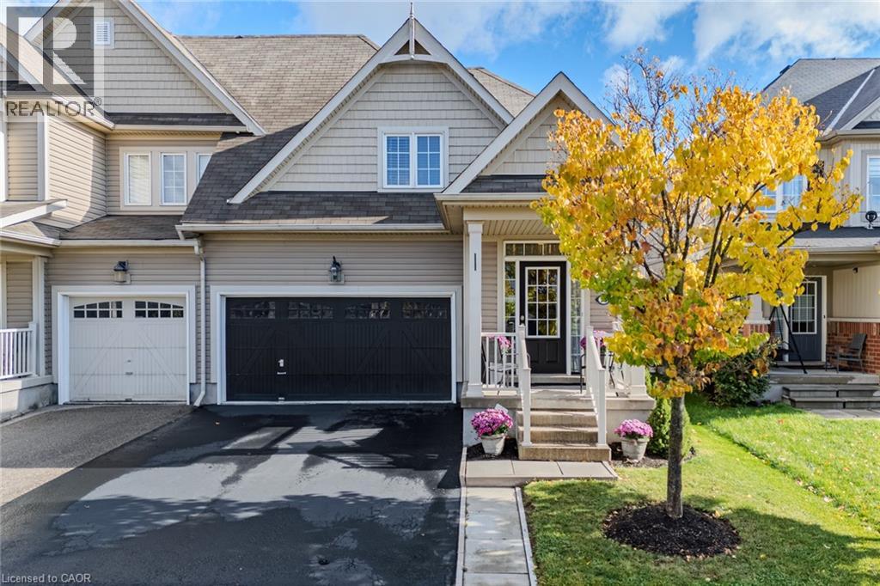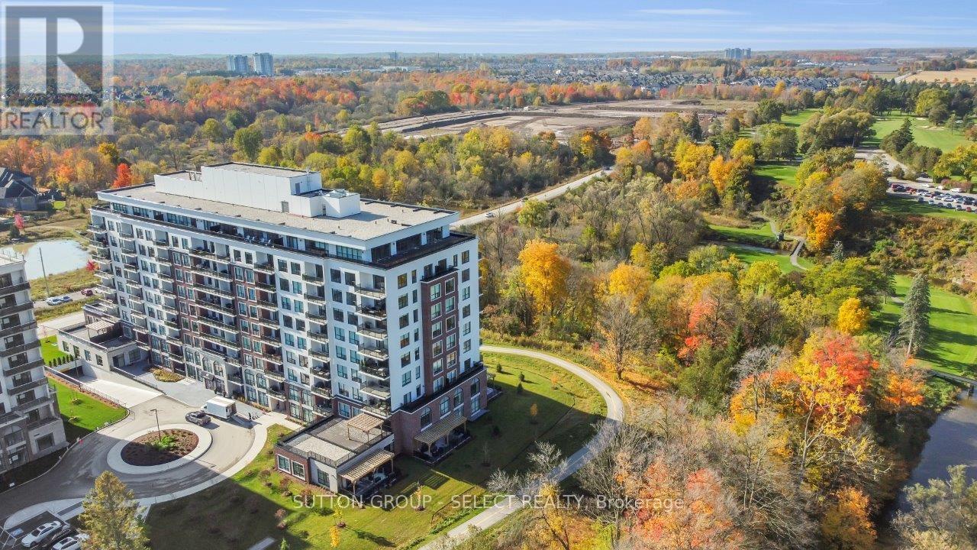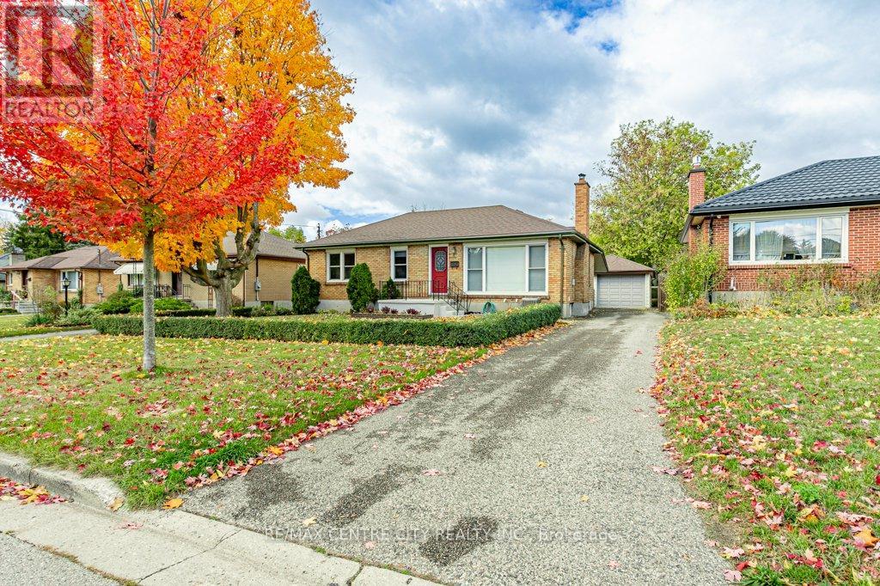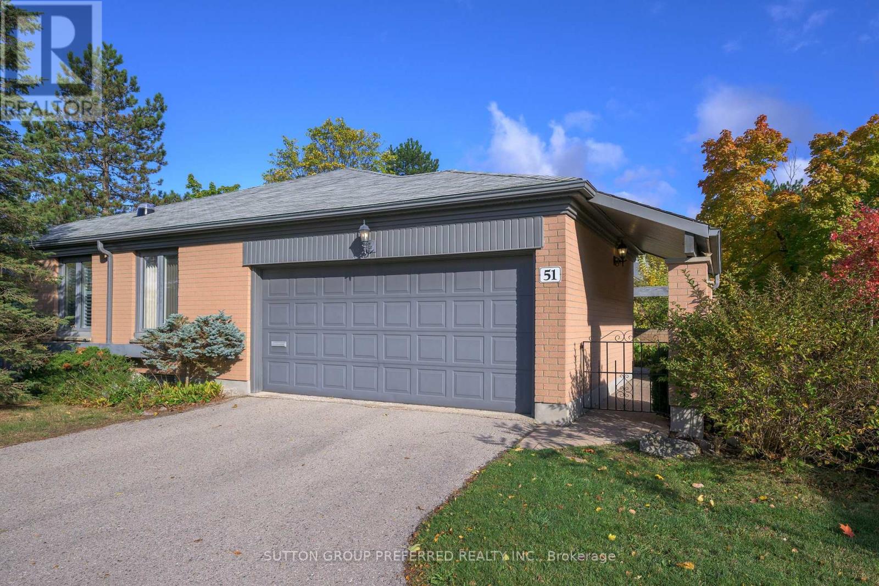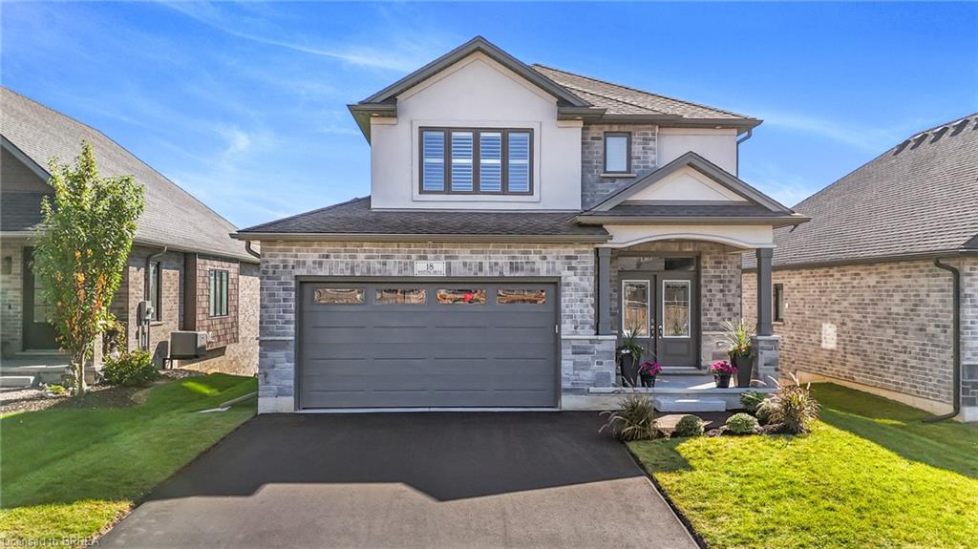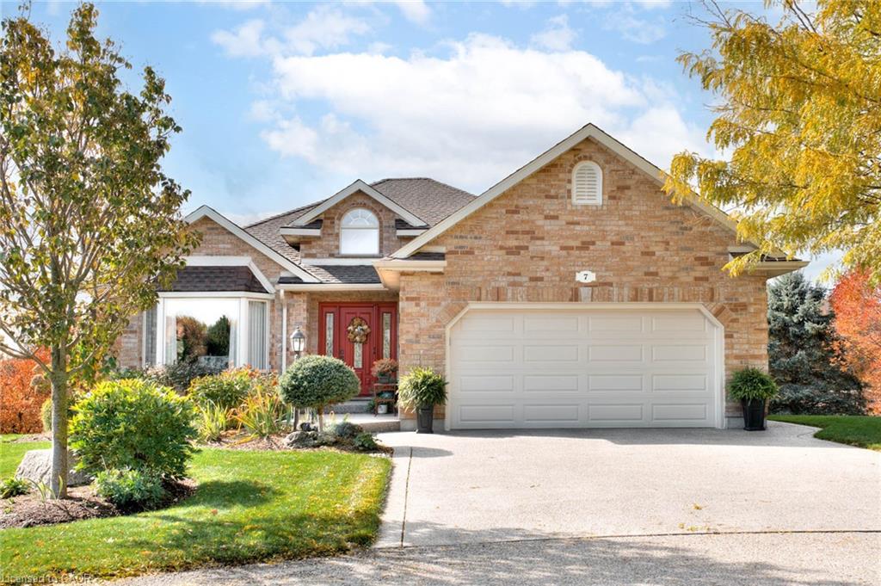- Houseful
- ON
- Thames Centre
- N0L
- 22 Charles St
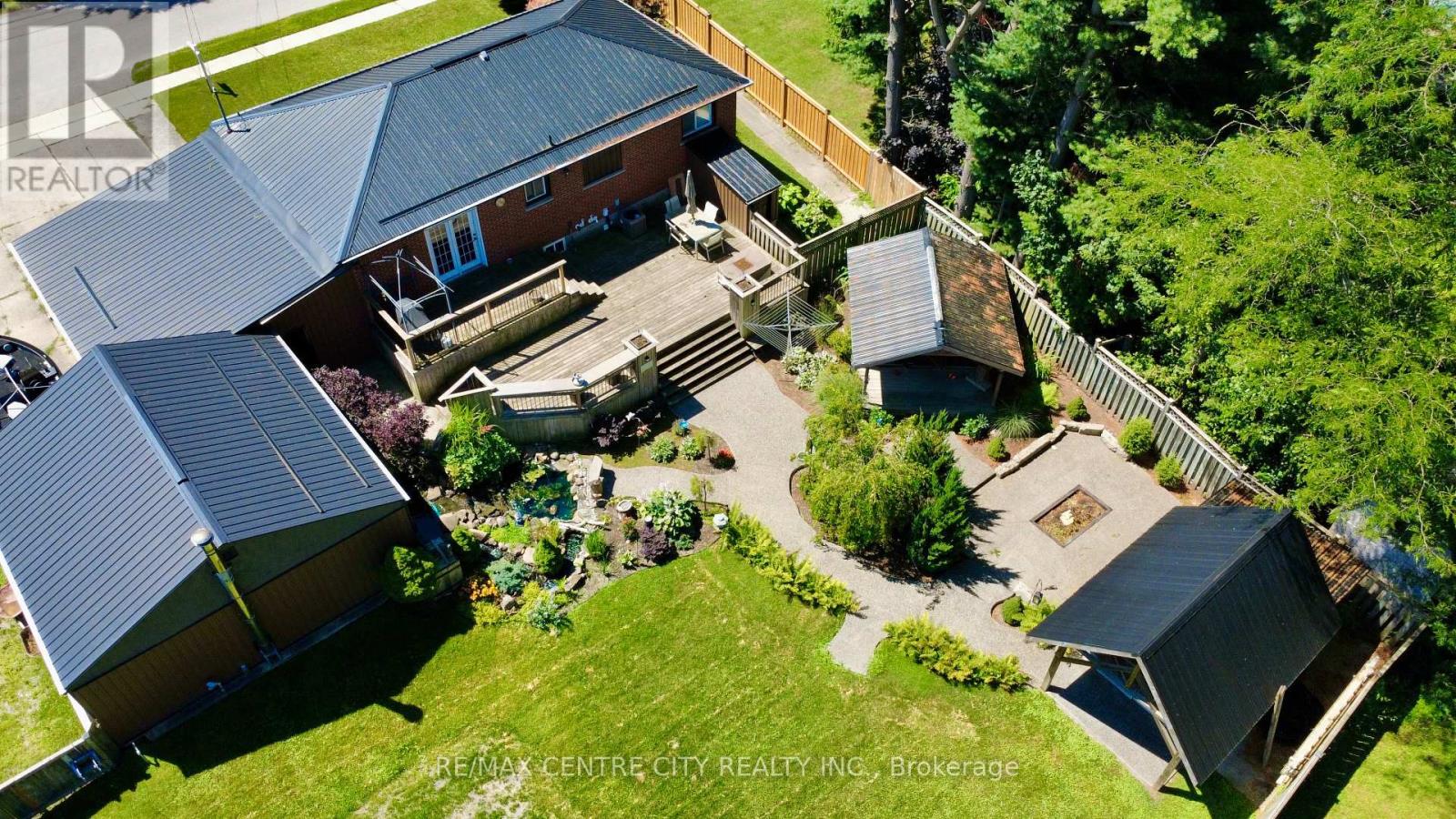
Highlights
Description
- Time on Houseful160 days
- Property typeSingle family
- StyleBungalow
- Median school Score
- Mortgage payment
Take a minute to appreciate this beautiful 130x131 oversized lot. If it's space and serenity you are looking for, this backyard is a must-see. With numerous ponds, beautifully landscaped gardens, a 3x6 foot fire pit and an exposed aggregate walkway leading to not one but two oversized garden sheds, this property is calling out to the green thumb in you. Now step inside to a tastefully refinished four-bedroom two bathroom home with numerous upgrades, including, but not limited to, furnace, plumbing, an owned on-demand hot water heater, water softener, front windows, and a new Septic bed all done within the last four years. The 50-year steel roof on the house and garage and both garden sheds was installed in 2012. The refinished kitchen has refaced cabinetry, granite countertops, and updated pulls. The main living room is equipped with a bio-flame ethanol Fireplace, and there are three other electric fireplaces throughout the home to add a cozy touch. The finished basement with a bar and large family room is perfect for hosting. The 20 x 20, wood fire-heated shop is great for working on your cars or hanging with the fellas. The separate basement access and short 12 km drive to Fanshawe College create plenty of potential for rental income. This house is the perfect way to escape the hustle and bustle of city life, with convenient access to the 401 highway, enhancing connectivity. (id:63267)
Home overview
- Cooling Central air conditioning
- Heat source Natural gas
- Heat type Forced air
- Sewer/ septic Septic system
- # total stories 1
- Fencing Fenced yard
- # parking spaces 7
- Has garage (y/n) Yes
- # full baths 2
- # total bathrooms 2.0
- # of above grade bedrooms 4
- Has fireplace (y/n) Yes
- Subdivision Dorchester
- Lot desc Landscaped
- Lot size (acres) 0.0
- Listing # X12149762
- Property sub type Single family residence
- Status Active
- 4th bedroom 4.03m X 3.44m
Level: Basement - 3rd bedroom 3.39m X 3.2m
Level: Basement - Family room 8.87m X 7m
Level: Basement - Bathroom 2.08m X 1.7m
Level: Basement - Kitchen 4.23m X 3.5m
Level: Main - Foyer 3.48m X 2.35m
Level: Main - Primary bedroom 4.2m X 4m
Level: Main - Dining room 3.45m X 3.47m
Level: Main - 2nd bedroom 3.52m X 3.47m
Level: Main - Living room 4.69m X 4m
Level: Main - Bathroom 3.75m X 2.39m
Level: Main
- Listing source url Https://www.realtor.ca/real-estate/28315689/22-charles-street-thames-centre-dorchester-dorchester
- Listing type identifier Idx

$-2,051
/ Month






