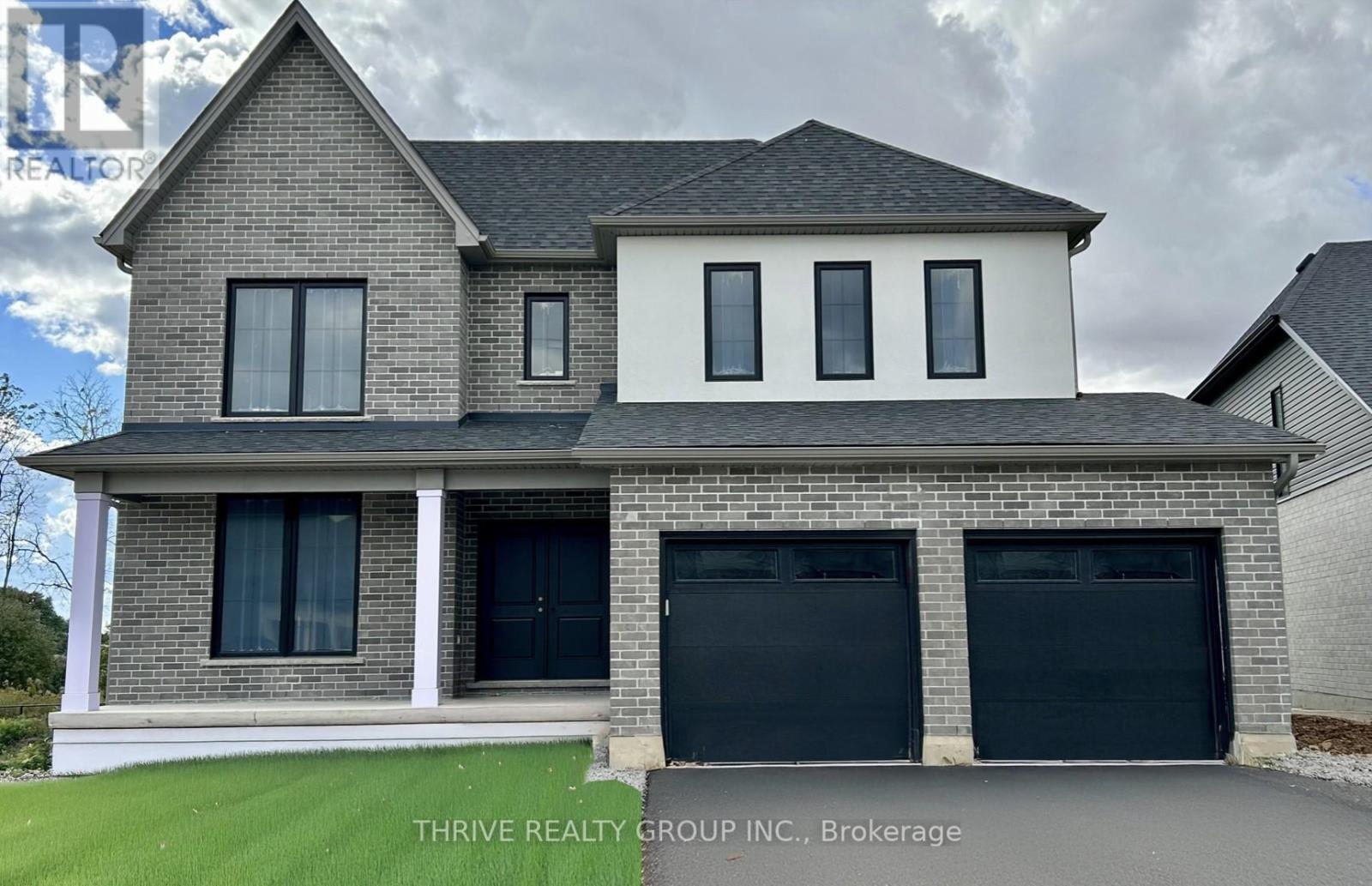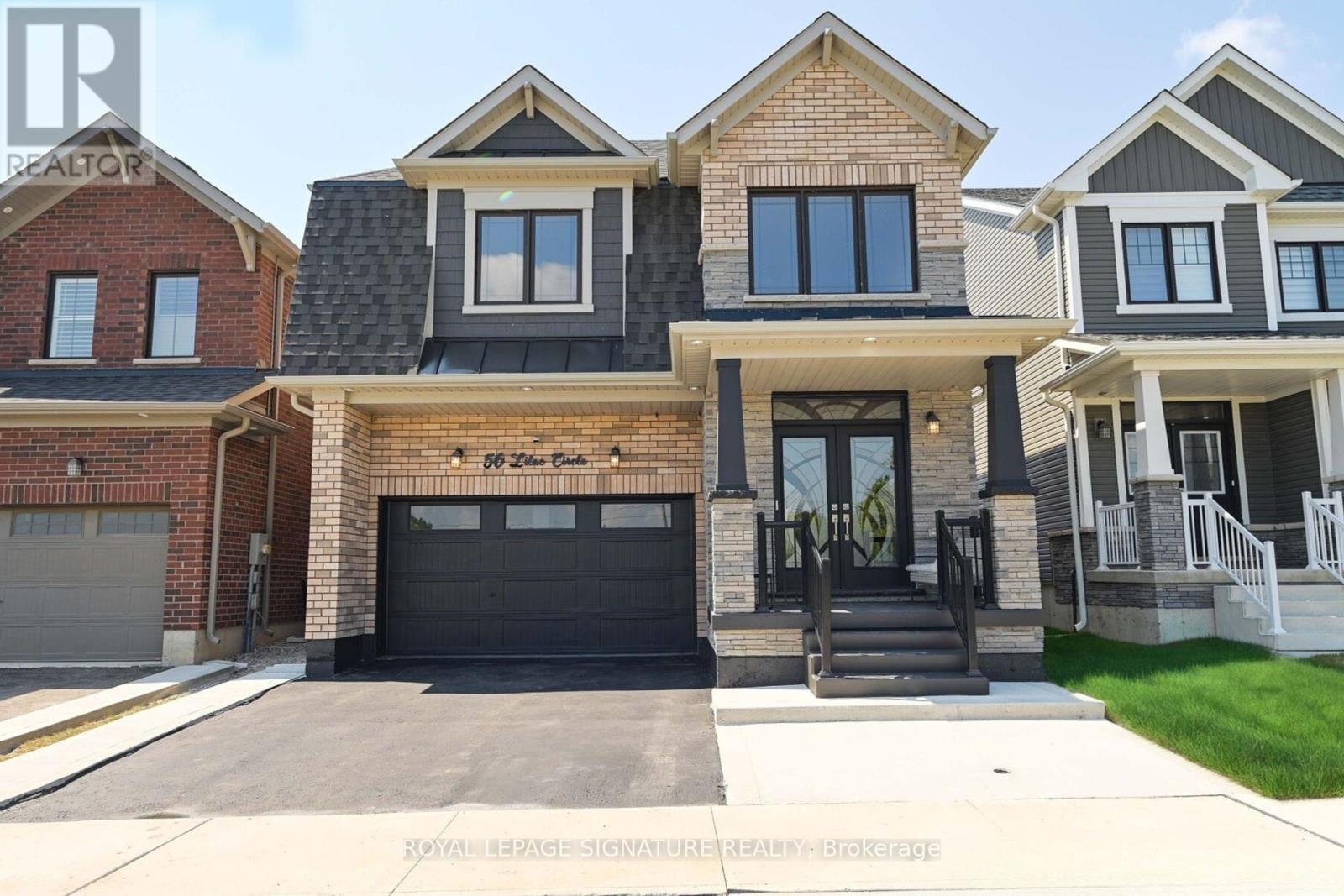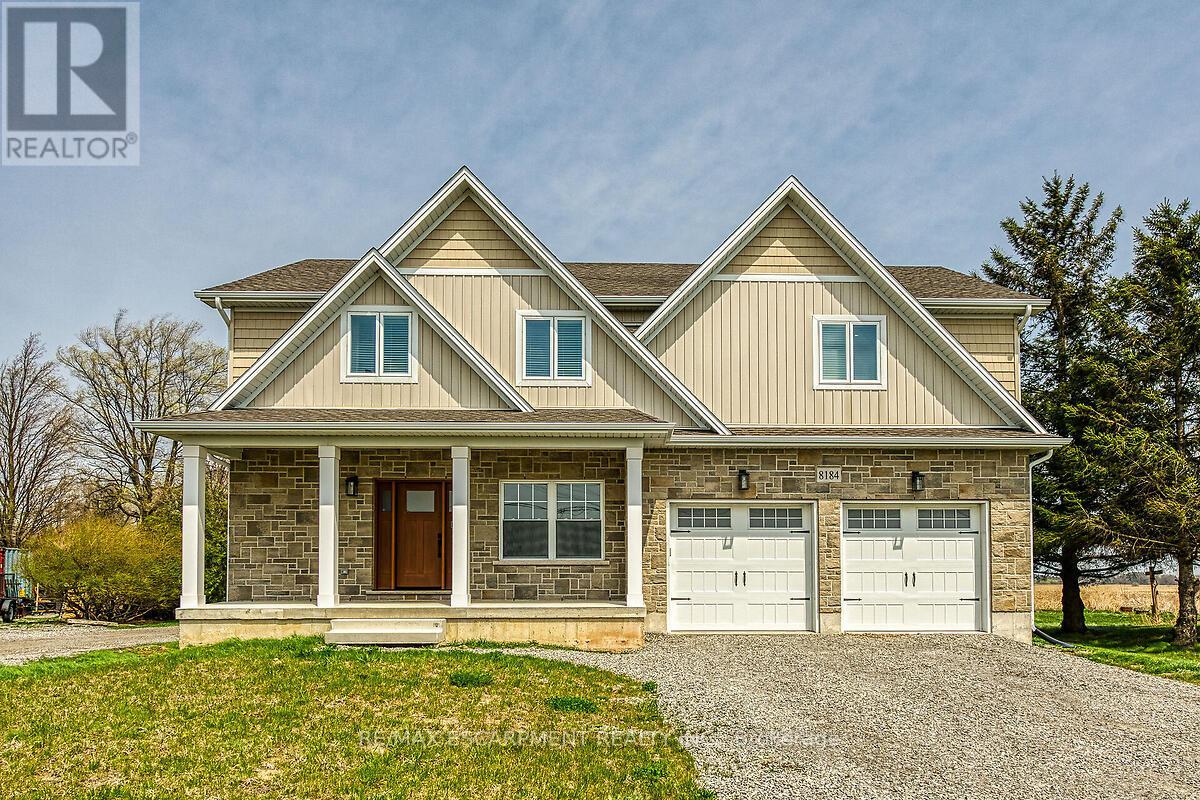- Houseful
- ON
- Thames Centre
- N0M
- 23 Aspen Cir

Highlights
Description
- Time on Houseful230 days
- Property typeSingle family
- Median school Score
- Mortgage payment
This stunning 4-bedroom, 2.5-bathroom home offers 2,864 sq. ft. (-/+) of thoughtfully designed living space, situated on a premium lot backing onto green space. Brand new built by Sifton Properties, this home features an upgraded double front door, an extended covered front porch, and sleek matte black house numbers, adding to its modern curb appeal. Inside, an additional 77 sq. ft. expands the living area, while a walk-in pantry off the kitchen provides extra storage. The basement ceiling height has been increased by 6, making the lower level feel even more spacious and open. As a Quick Closing Home, this property allows you to move in sooner while still customizing key finishes like flooring, cabinetry, and countertops. Located in Rosewood, a growing community in Thorndale, Ontario, residents enjoy spacious lots, fresh open air, and convenient access to schools, shopping, and recreation. Dont miss this opportunity to own a beautifully upgraded home in a welcoming neighbourhood! Minimum 120-day closing required. (id:63267)
Home overview
- Cooling Central air conditioning
- Heat source Natural gas
- Heat type Forced air
- Sewer/ septic Sanitary sewer
- # total stories 2
- # parking spaces 4
- Has garage (y/n) Yes
- # full baths 2
- # half baths 1
- # total bathrooms 3.0
- # of above grade bedrooms 4
- Subdivision Rural thames centre
- View View
- Directions 2031014
- Lot size (acres) 0.0
- Listing # X12001586
- Property sub type Single family residence
- Status Active
- Laundry 1.67m X 2.57m
Level: 2nd - 2nd bedroom 4.06m X 4.43m
Level: 2nd - 3rd bedroom 4.37m X 3.12m
Level: 2nd - 4th bedroom 3.66m X 4.57m
Level: 2nd - Primary bedroom 6.14m X 4.04m
Level: 2nd - Dining room 6.2m X 4.93m
Level: Main - Mudroom 3.5m X 2.21m
Level: Main - Great room 5.03m X 5.38m
Level: Main - Den 3.55m X 5.26m
Level: Main - Foyer 2.36m X 4.8m
Level: Main - Kitchen 3.84m X 2.6m
Level: Main
- Listing source url Https://www.realtor.ca/real-estate/27982825/23-aspen-circle-thames-centre-rural-thames-centre
- Listing type identifier Idx

$-2,648
/ Month












