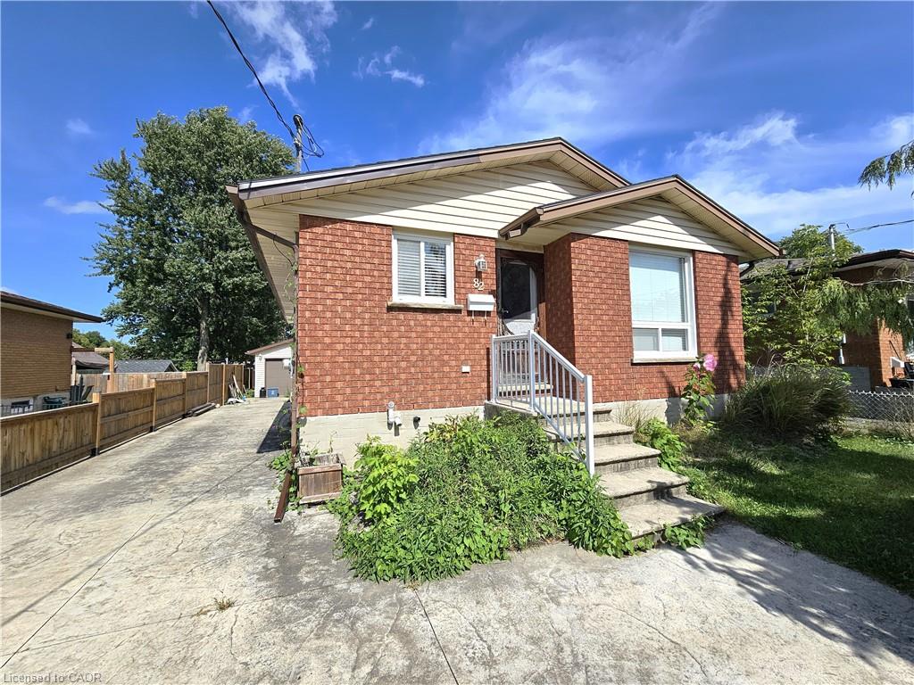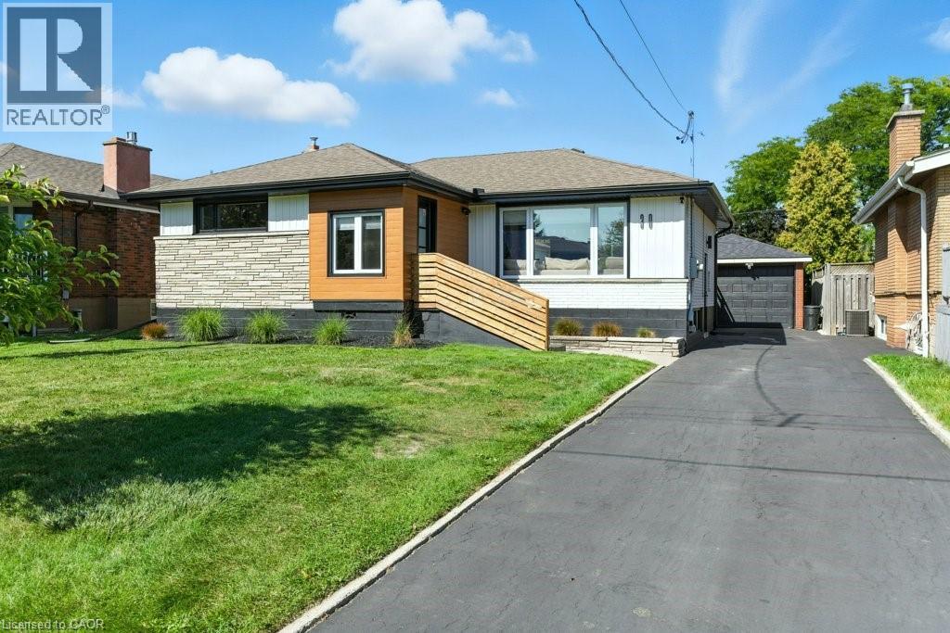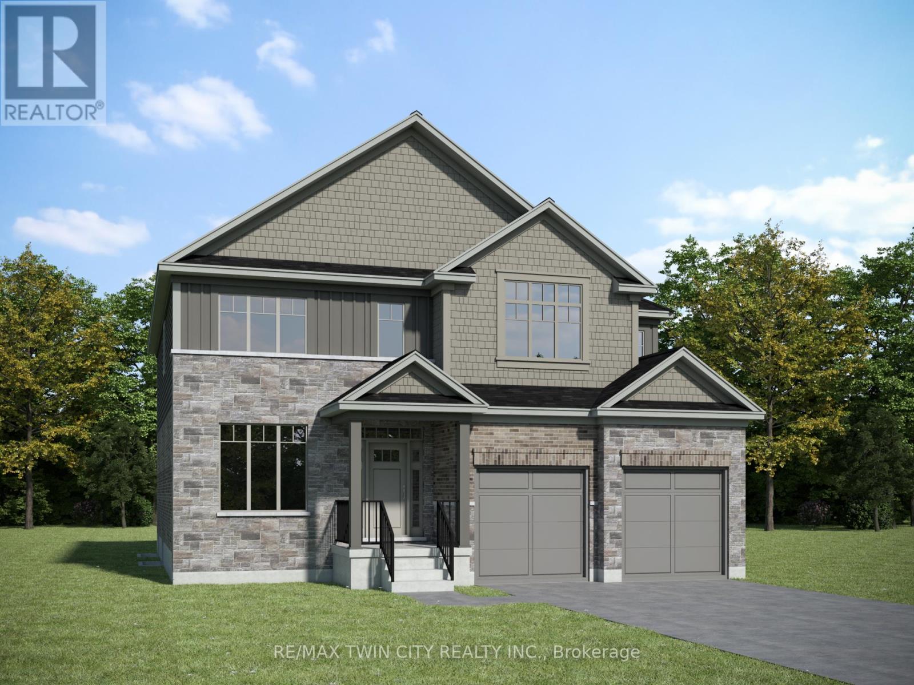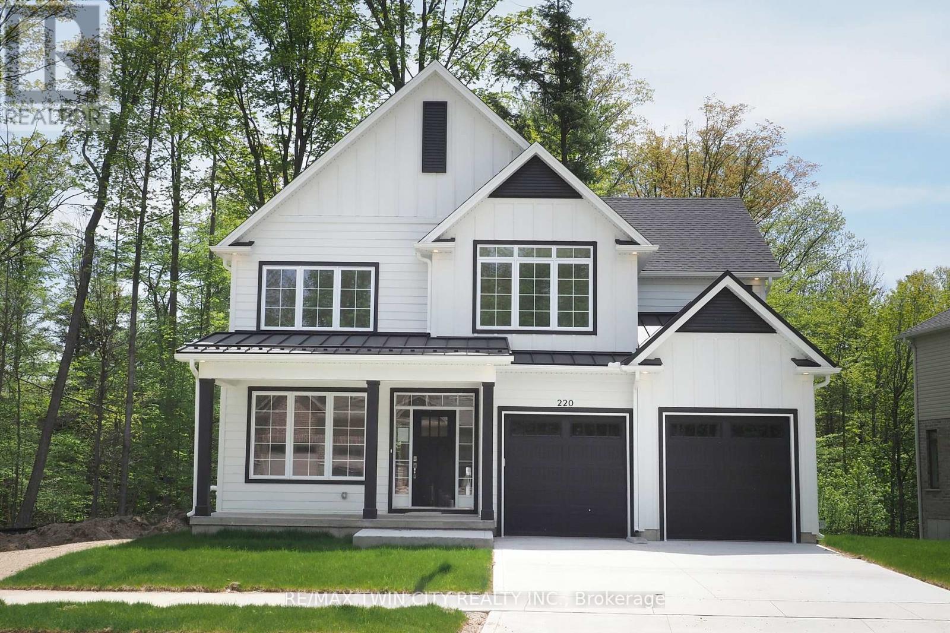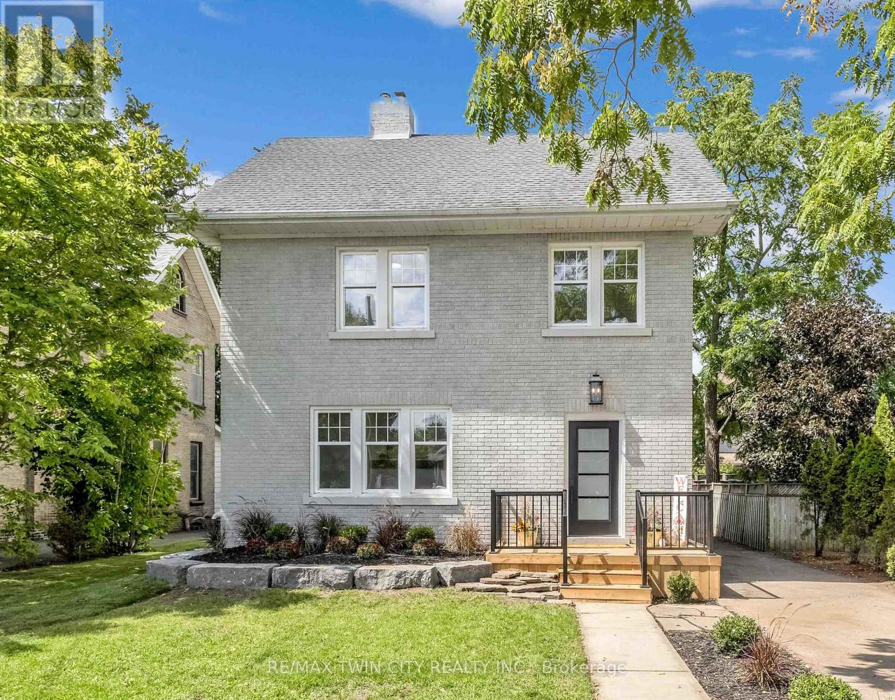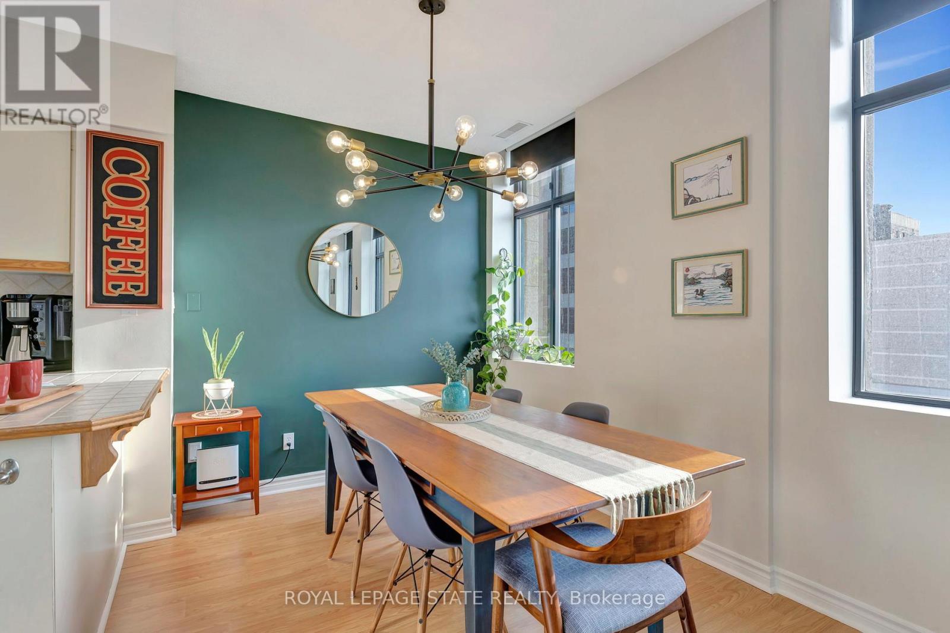- Houseful
- ON
- Thames Centre
- N0M
- 236 Foxborough Pl
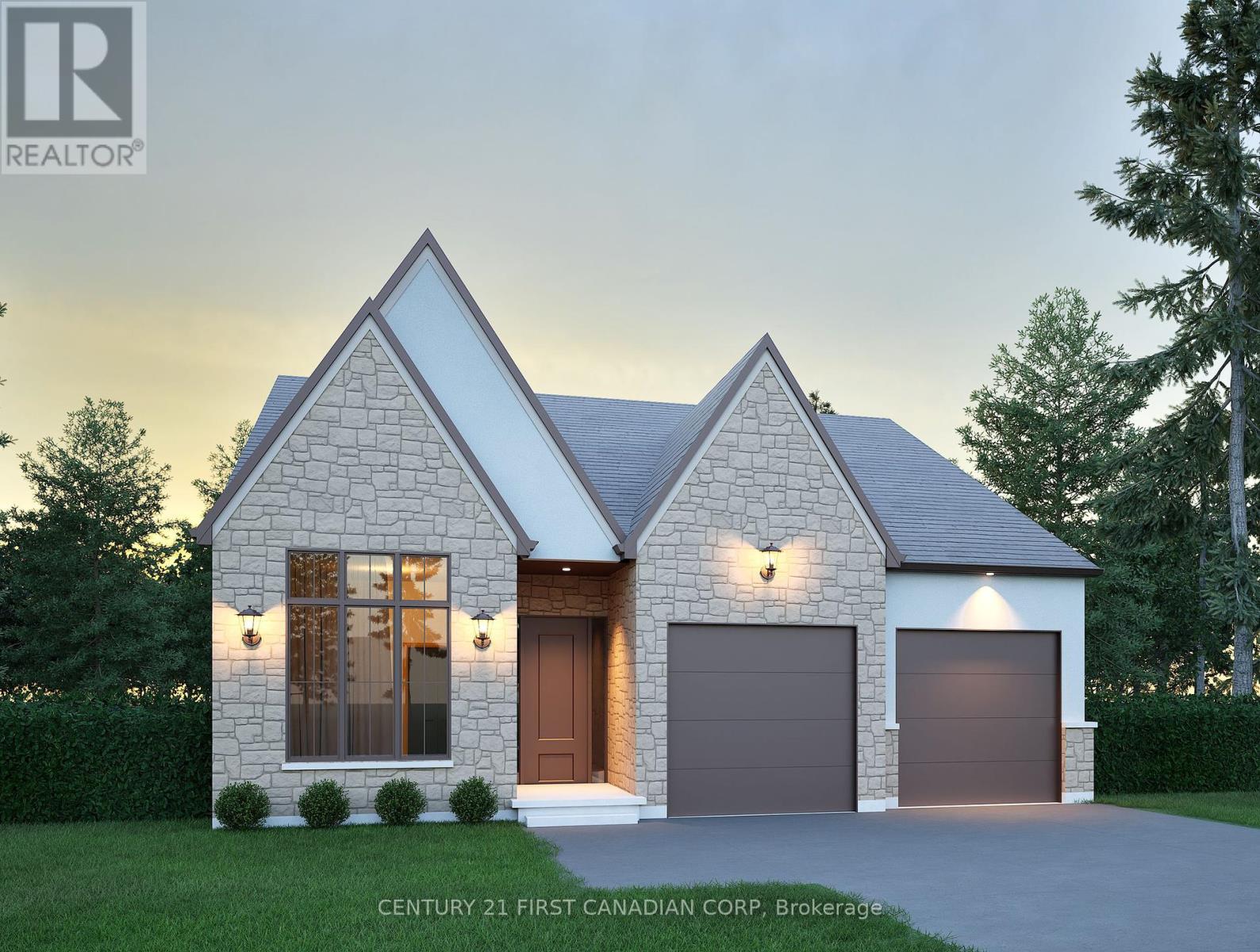
Highlights
Description
- Time on Houseful84 days
- Property typeSingle family
- StyleBungalow
- Median school Score
- Mortgage payment
Discover exceptional value in this TO BE BUILT bungalow located in the growing community of Thorndale. Offering 1,360 sq. ft. of thoughtfully designed living space, this home features a bright and airy open concept layout with seamless flow between the kitchen, living, and dining areasperfect for both everyday living and entertaining. Enjoy up-to-date finishes throughout. The spacious primary suite offers a luxurious 5-piece ensuite and generous walk-in closet, while a separate office or flex room provides a quiet space for work or hobbies. With attractive curb appeal, a welcoming front porch, and smart design, this home is an ideal choice for first-time buyers, downsizers, or investors. Located just minutes from London, with easy access to parks, trails, and local amenities, this property offers the perfect balance of small-town charm and modern convenience. Don't miss your chance to own a brand-new home at an affordable price just minutes from London. Photos are from a previous model for illustrative purposes. (id:63267)
Home overview
- Cooling Central air conditioning
- Heat source Natural gas
- Heat type Forced air
- Sewer/ septic Sanitary sewer
- # total stories 1
- # parking spaces 2
- Has garage (y/n) Yes
- # full baths 2
- # total bathrooms 2.0
- # of above grade bedrooms 1
- Has fireplace (y/n) Yes
- Subdivision Thorndale
- Lot size (acres) 0.0
- Listing # X12218981
- Property sub type Single family residence
- Status Active
- Bathroom 3m X 2.43m
Level: Main - Laundry 3.2m X 1.88m
Level: Main - Primary bedroom 4.75m X 4.14m
Level: Main - Dining room 3.99m X 2.46m
Level: Main - Kitchen 4.14m X 2.95m
Level: Main - Office 2.83m X 3.35m
Level: Main - Bathroom 2.43m X 1.52m
Level: Main - Living room 3.99m X 3.96m
Level: Main
- Listing source url Https://www.realtor.ca/real-estate/28464754/236-foxborough-place-thames-centre-thorndale-thorndale
- Listing type identifier Idx

$-2,133
/ Month

