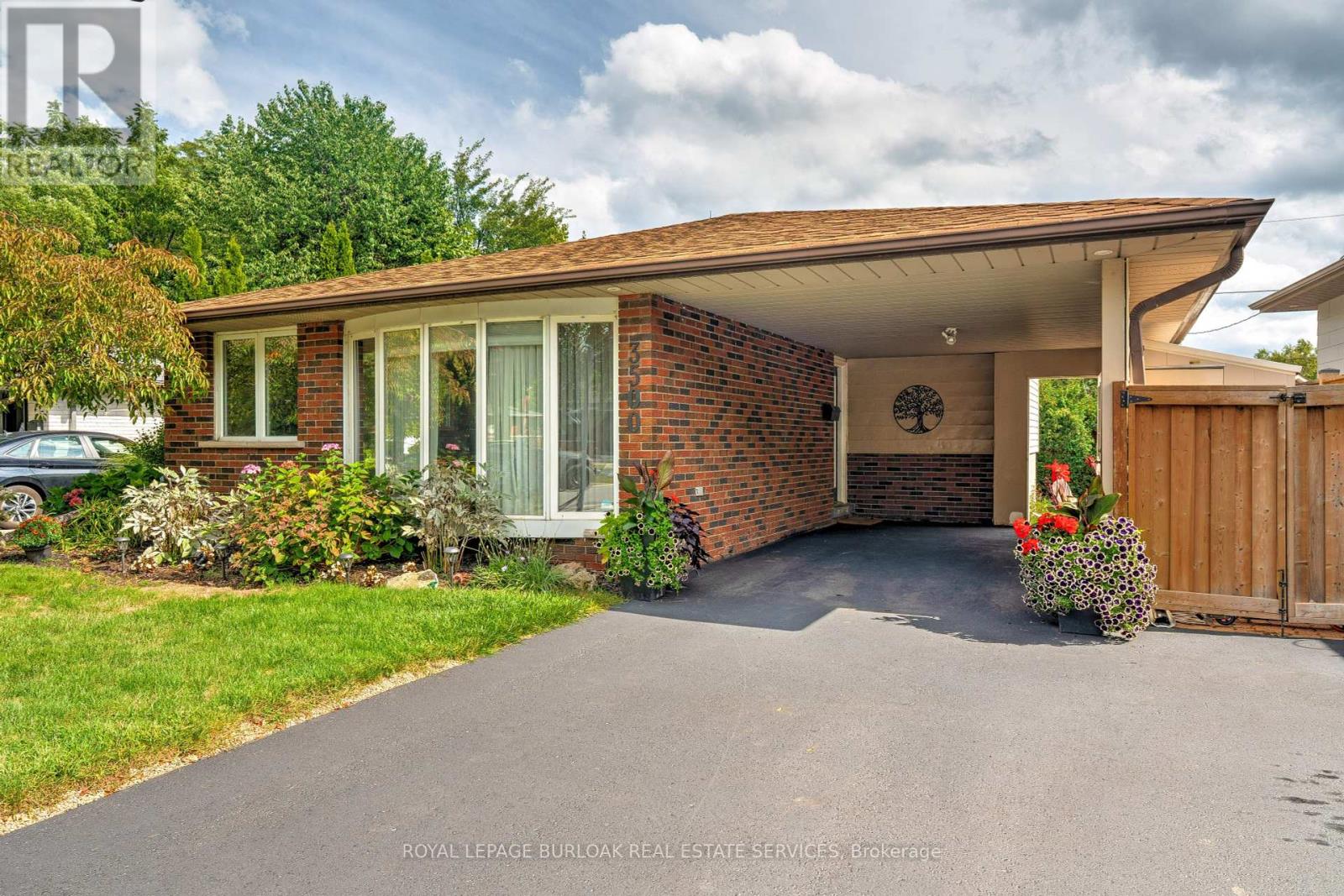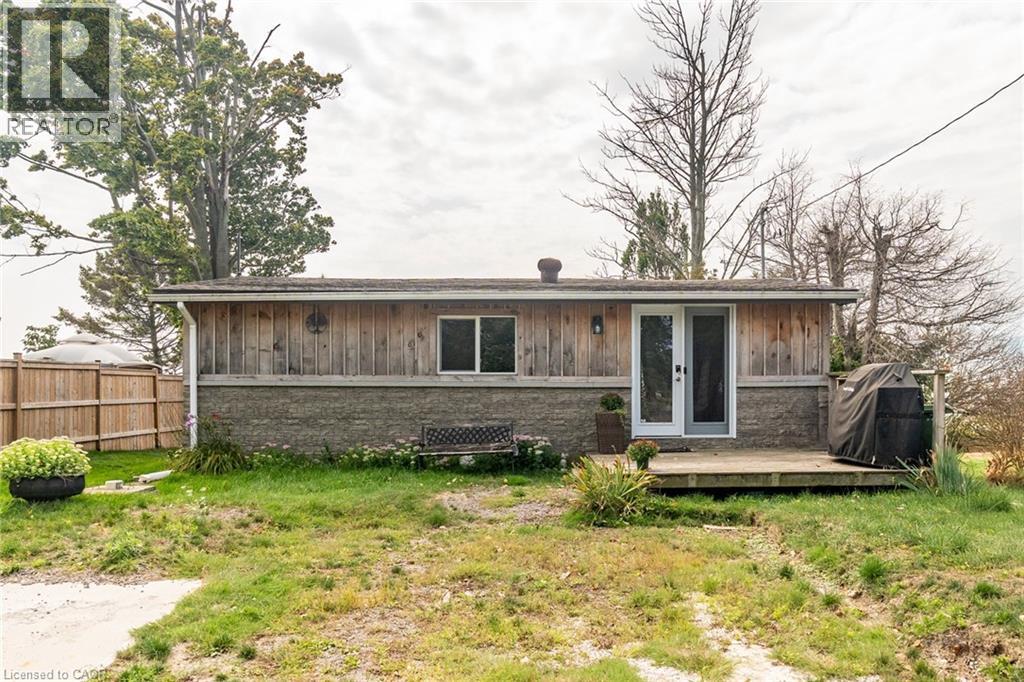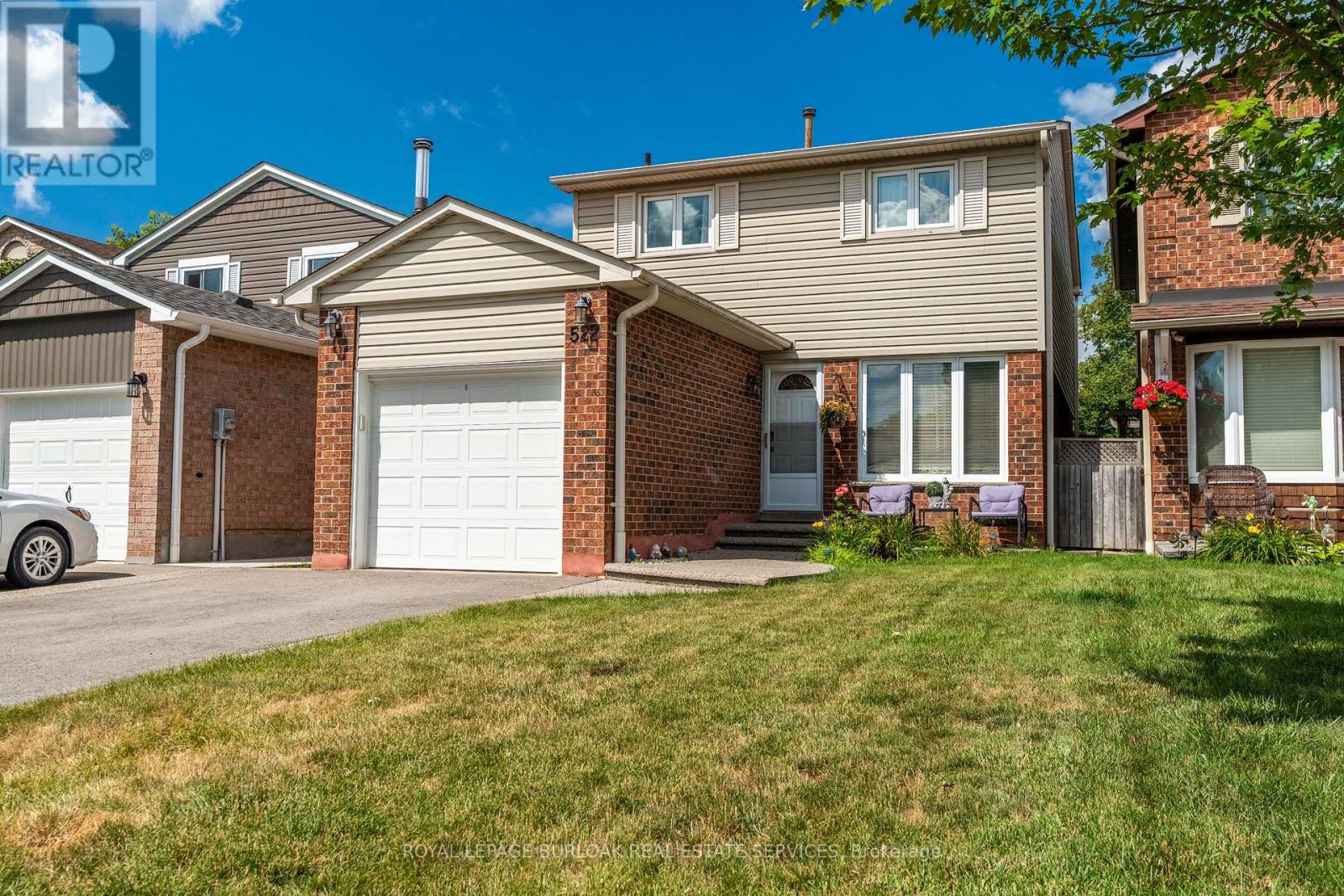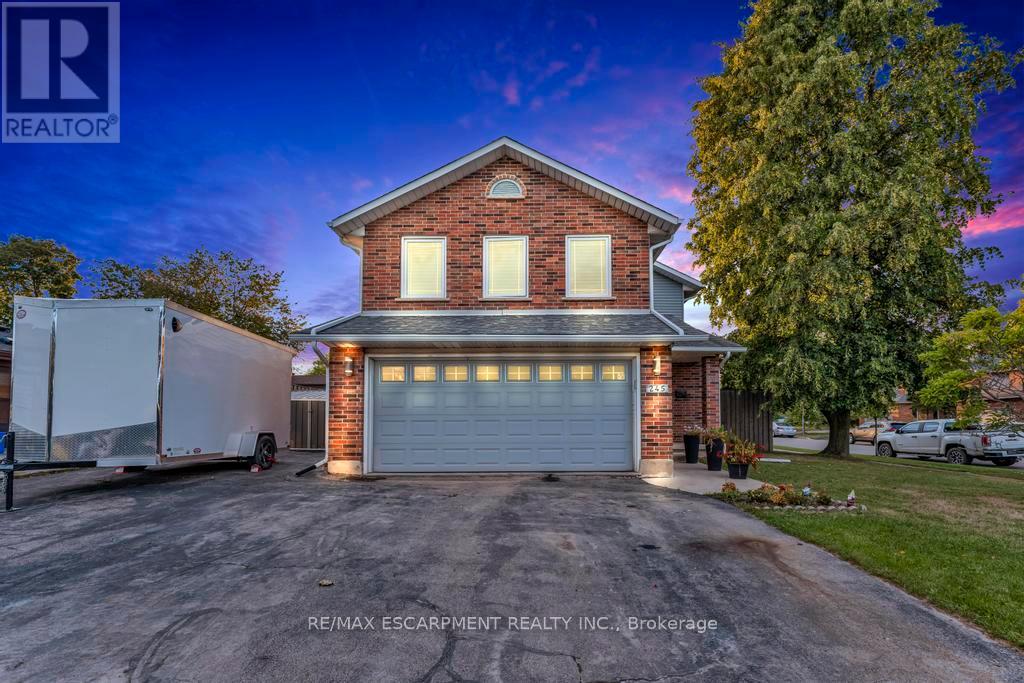- Houseful
- ON
- Thames Centre
- N0M
- 244 Foxborough Pl
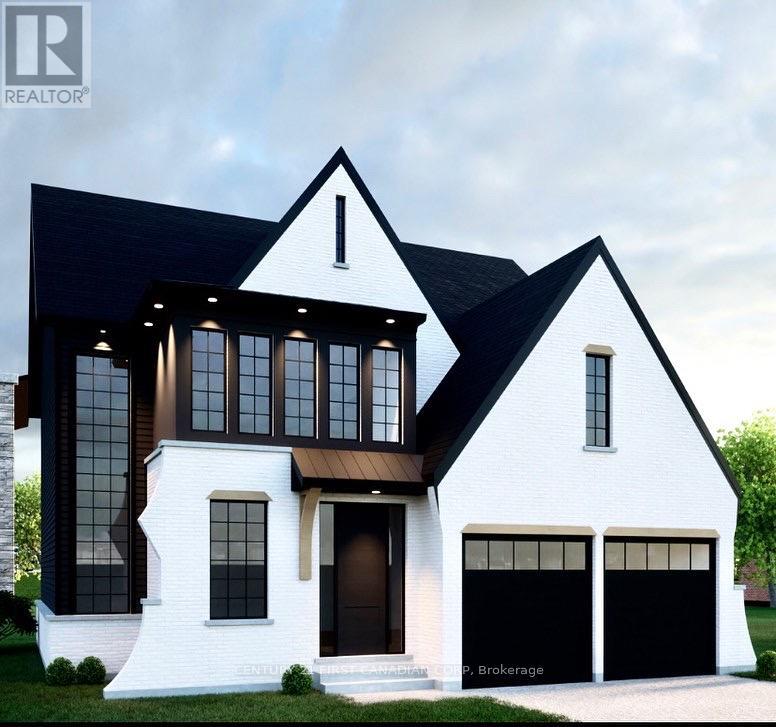
Highlights
Description
- Time on Houseful127 days
- Property typeSingle family
- Median school Score
- Mortgage payment
Royal Oak Homes is proud to present The Erindale, a beautifully designed 2,000 sq. ft. home to be built in the sought-after community of Foxborough in Thorndale. This thoughtfully crafted residence features 3 bedrooms, 2.5 bathrooms, and a spacious double car garage. A grand staircase framed by oversized windows creates a stunning architectural focal point upon entry, while the open-concept kitchen complete with a large island and convenient pantry sets the stage for effortless entertaining. The generous use of oversized windows throughout enhances the homes curb appeal and fills the interior with natural light, embodying the signature style Royal Oak is known for. The second level features a luxurious primary suite with a spa-like 5-piece ensuite including a stand-alone tub and glass-enclosed shower. Two additional well-sized bedrooms share a Jack and Jill bathroom, and a versatile studio loft offers the perfect space for a home office or creative retreat. Additional floor plans and lots are available. Please note that photos are from previous model homes and are for illustrative purposes only; actual design and finishes may vary. (id:55581)
Home overview
- Cooling Central air conditioning
- Heat source Natural gas
- Heat type Forced air
- Sewer/ septic Sanitary sewer
- # total stories 2
- # parking spaces 4
- Has garage (y/n) Yes
- # full baths 1
- # half baths 1
- # total bathrooms 2.0
- # of above grade bedrooms 3
- Has fireplace (y/n) Yes
- Subdivision Thorndale
- Lot size (acres) 0.0
- Listing # X12117480
- Property sub type Single family residence
- Status Active
- Bathroom Measurements not available
Level: 2nd - Other Measurements not available
Level: 2nd - Loft 3.99m X 2.31m
Level: 2nd - Bedroom 3.05m X 4.39m
Level: 2nd - Bedroom 3.68m X 3.05m
Level: 2nd - Primary bedroom 4.32m X 3.48m
Level: 2nd - Living room 6.3m X 4.32m
Level: Main - Dining room 3.91m X 2.95m
Level: Main - Mudroom 2.03m X 1.57m
Level: Main - Kitchen 6.3m X 4.32m
Level: Main - Bathroom 2.03m X 0.94m
Level: Main
- Listing source url Https://www.realtor.ca/real-estate/28244781/244-foxborough-place-thames-centre-thorndale-thorndale
- Listing type identifier Idx

$-2,773
/ Month

