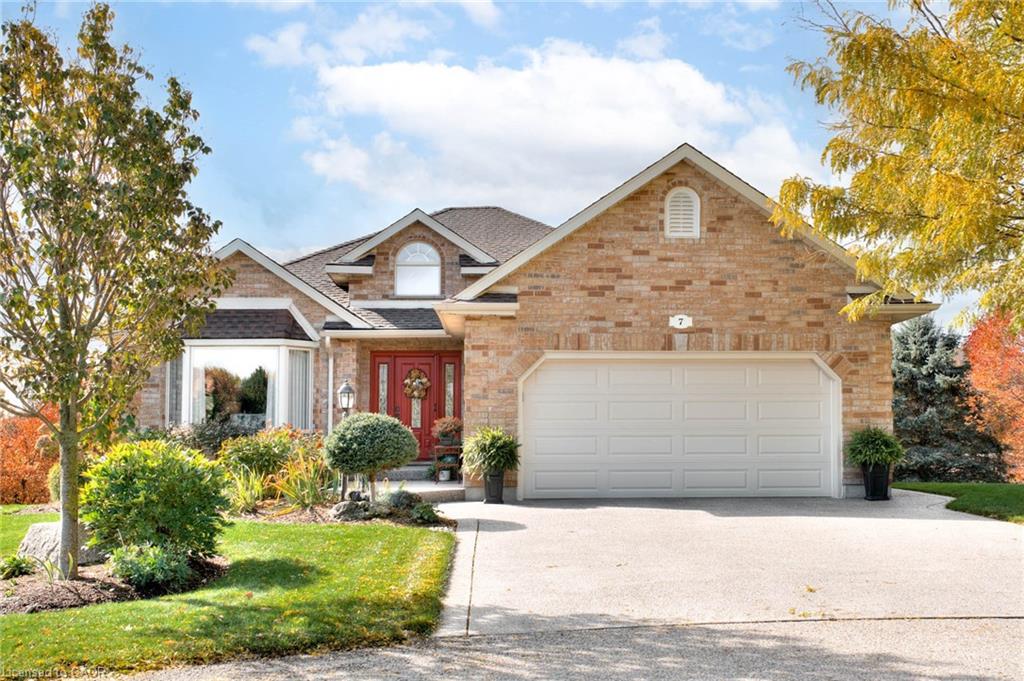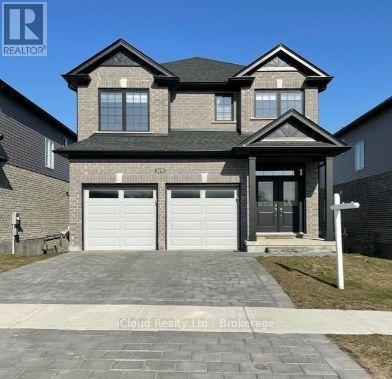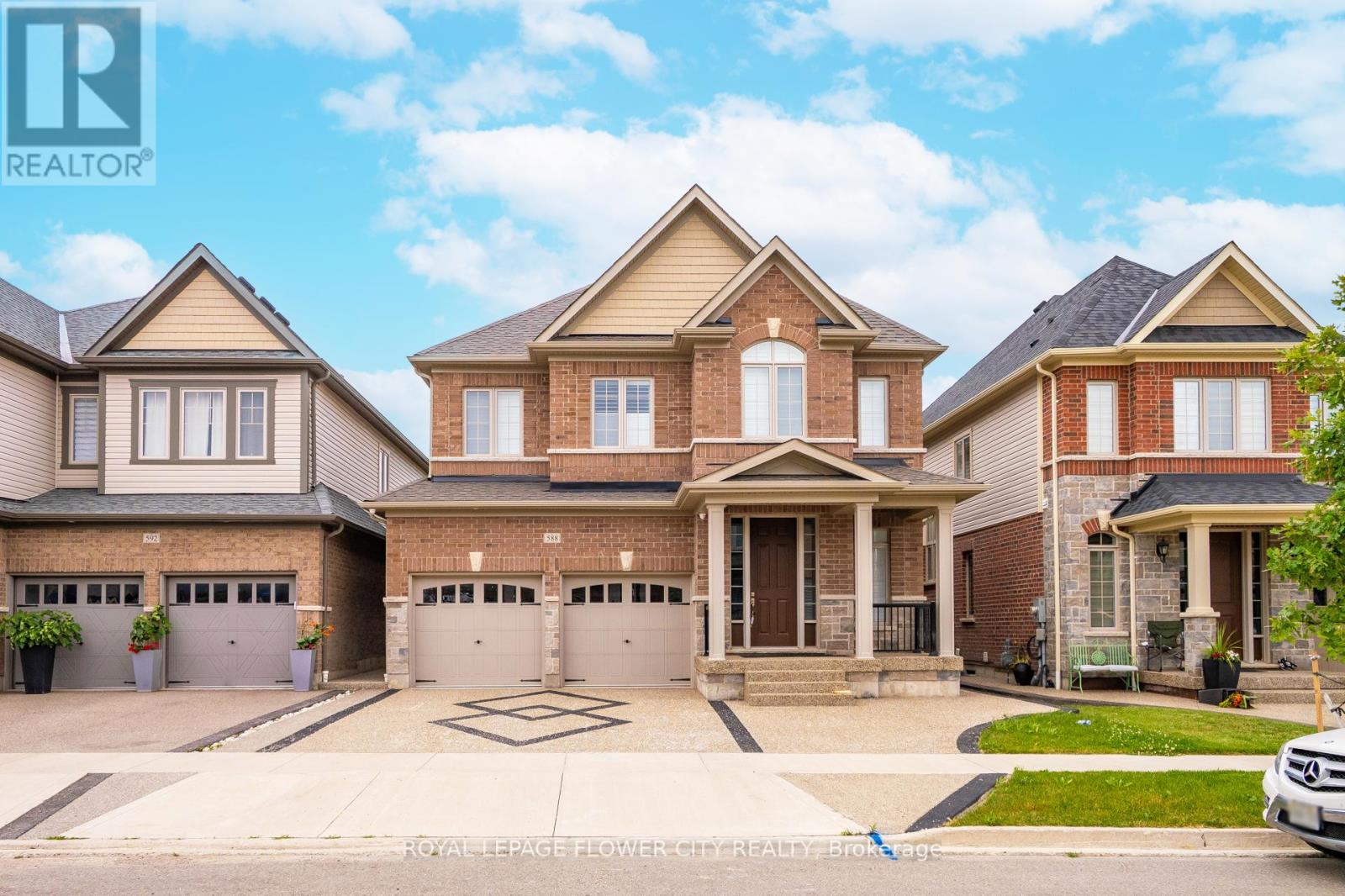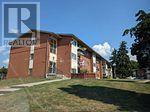- Houseful
- ON
- Thames Centre
- N0L
- 2678 Dorchester Rd
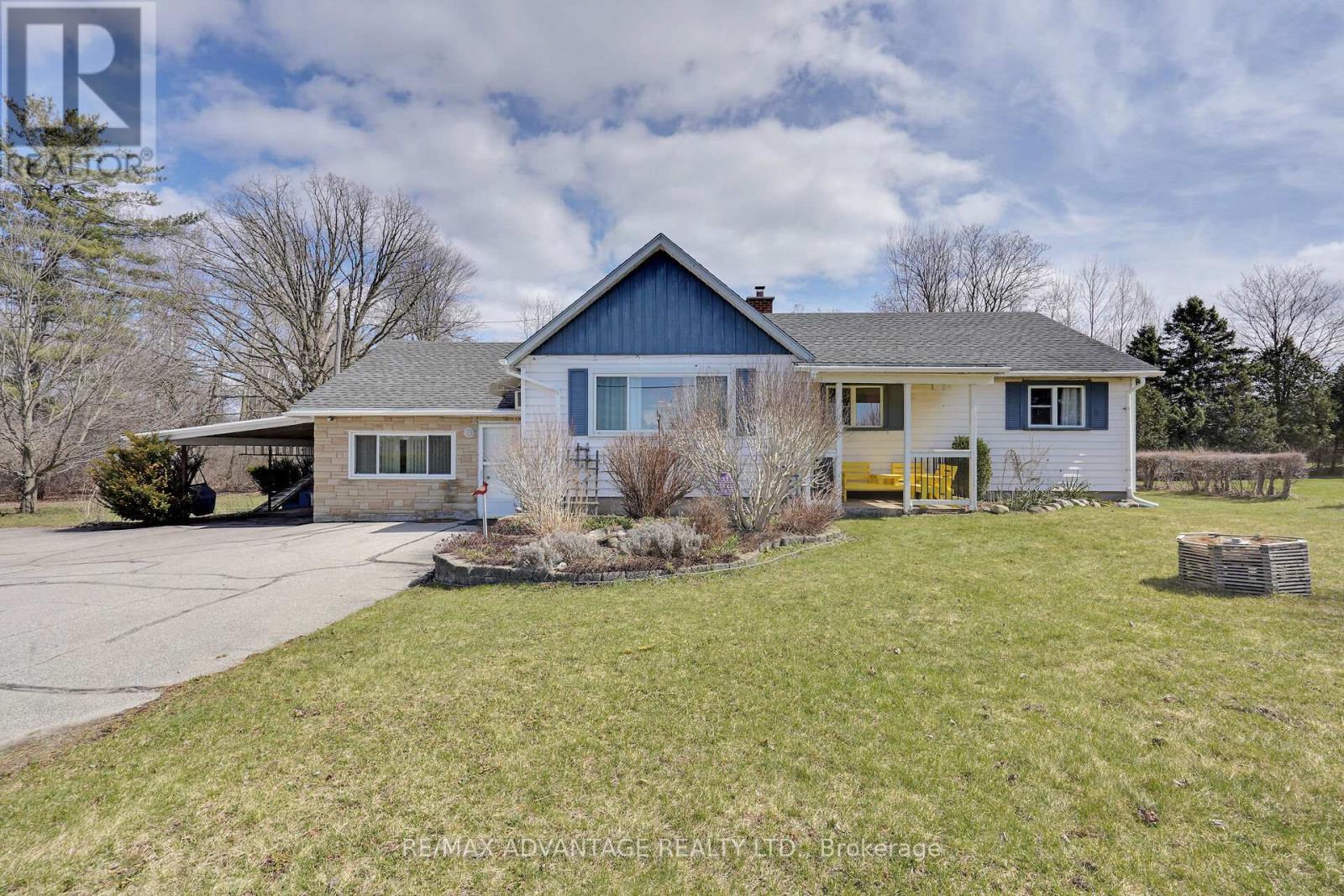
Highlights
Description
- Time on Houseful34 days
- Property typeSingle family
- StyleBungalow
- Median school Score
- Mortgage payment
225' Frontage! Welcome to 2678 Dorchester Rd. This home sits on an almost 1 acre lot on the fringe ofLondon in beautiful Dorchester. The New Subdivision of The Boardwalk at Millpond, plus the future proposed subdivisions of Hawthorne Park and Acorn Valley are a short distance away. The home itself is a 3 bedroom ranch that has been lovingly cared for over the years. The large living room is perfect entertaining with lots of natural light and open sightlines to the Kitchen and dining area. There are three good bedrooms and a full bathroom with double sinks. Bonus room is currently used as a hobby sewing room but has lots of potential for someone wanting to have a home business or to potentially set up a Granny suite. Spend summer nights relaxing in the cozy Sunroom and enjoy views of your own nature park! Unpack the potential of 2678 Dorchester Rd. A short drive to Exit #199 at the 401, Dorchester, Grocery stores, schools, restaurants, and so much more. (id:63267)
Home overview
- Cooling Window air conditioner
- Heat source Natural gas
- Heat type Radiant heat
- Sewer/ septic Septic system
- # total stories 1
- # parking spaces 10
- Has garage (y/n) Yes
- # full baths 1
- # total bathrooms 1.0
- # of above grade bedrooms 3
- Subdivision Rural thames centre
- Lot size (acres) 0.0
- Listing # X12410462
- Property sub type Single family residence
- Status Active
- Den 3.8m X 6.13m
Level: 2nd - Sunroom 5.55m X 2.5m
Level: 2nd - Other 2.01m X 1.51m
Level: 2nd - Laundry 4.26m X 2.44m
Level: Lower - Other 2.33m X 7.61m
Level: Lower - Other 1.96m X 3.93m
Level: Lower - Other 1.96m X 3.46m
Level: Lower - Den 5.21m X 4.26m
Level: Lower - Other 8.24m X 3.77m
Level: Lower - 3rd bedroom 3.36m X 3.19m
Level: Main - Bathroom 2.27m X 3.19m
Level: Main - Primary bedroom 4.88m X 3.27m
Level: Main - 2nd bedroom 3.87m X 3.19m
Level: Main - Kitchen 4.88m X 5.1m
Level: Main - Living room 4.88m X 4.99m
Level: Main
- Listing source url Https://www.realtor.ca/real-estate/28877431/2678-dorchester-road-thames-centre-rural-thames-centre
- Listing type identifier Idx

$-2,666
/ Month

