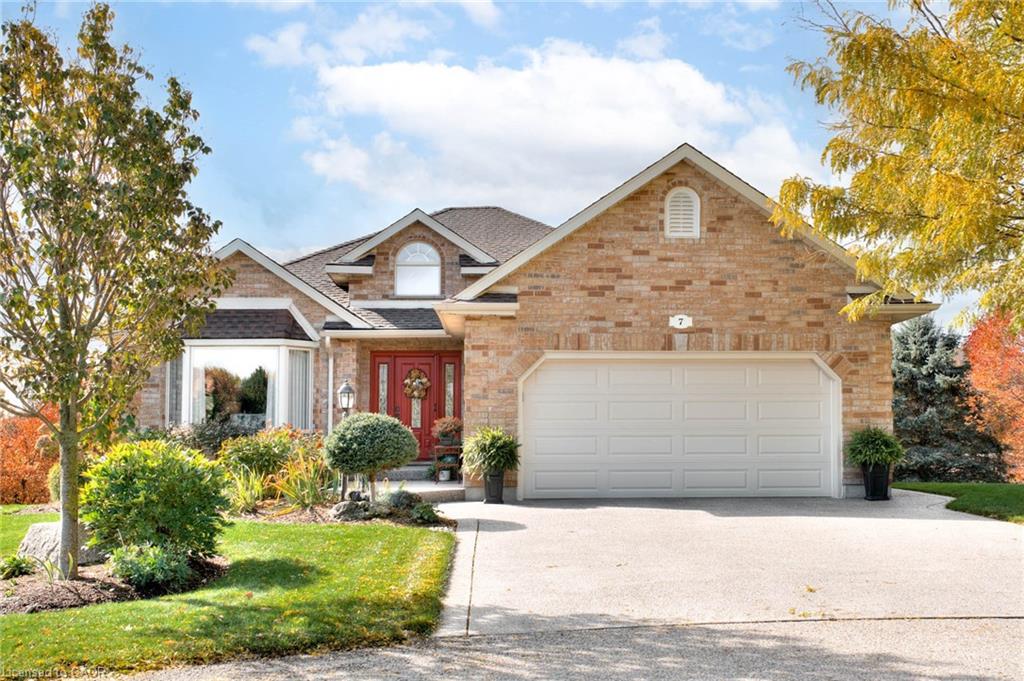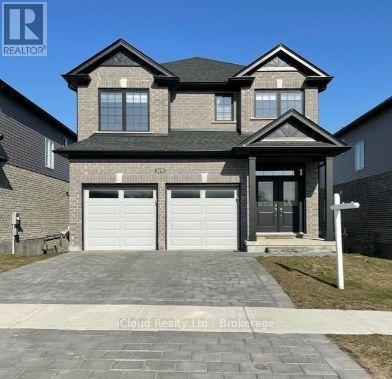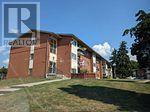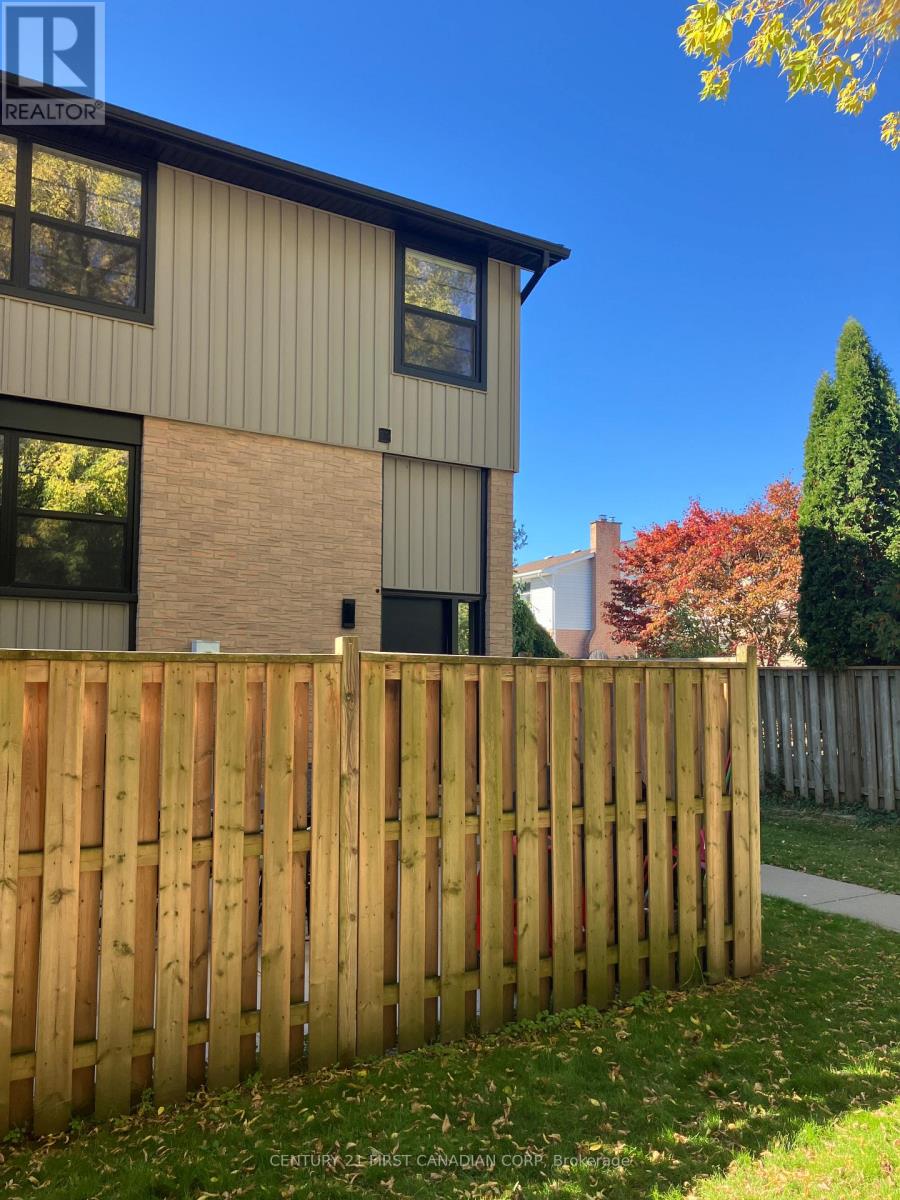- Houseful
- ON
- Thames Centre
- N0L
- 2720 Catherine St
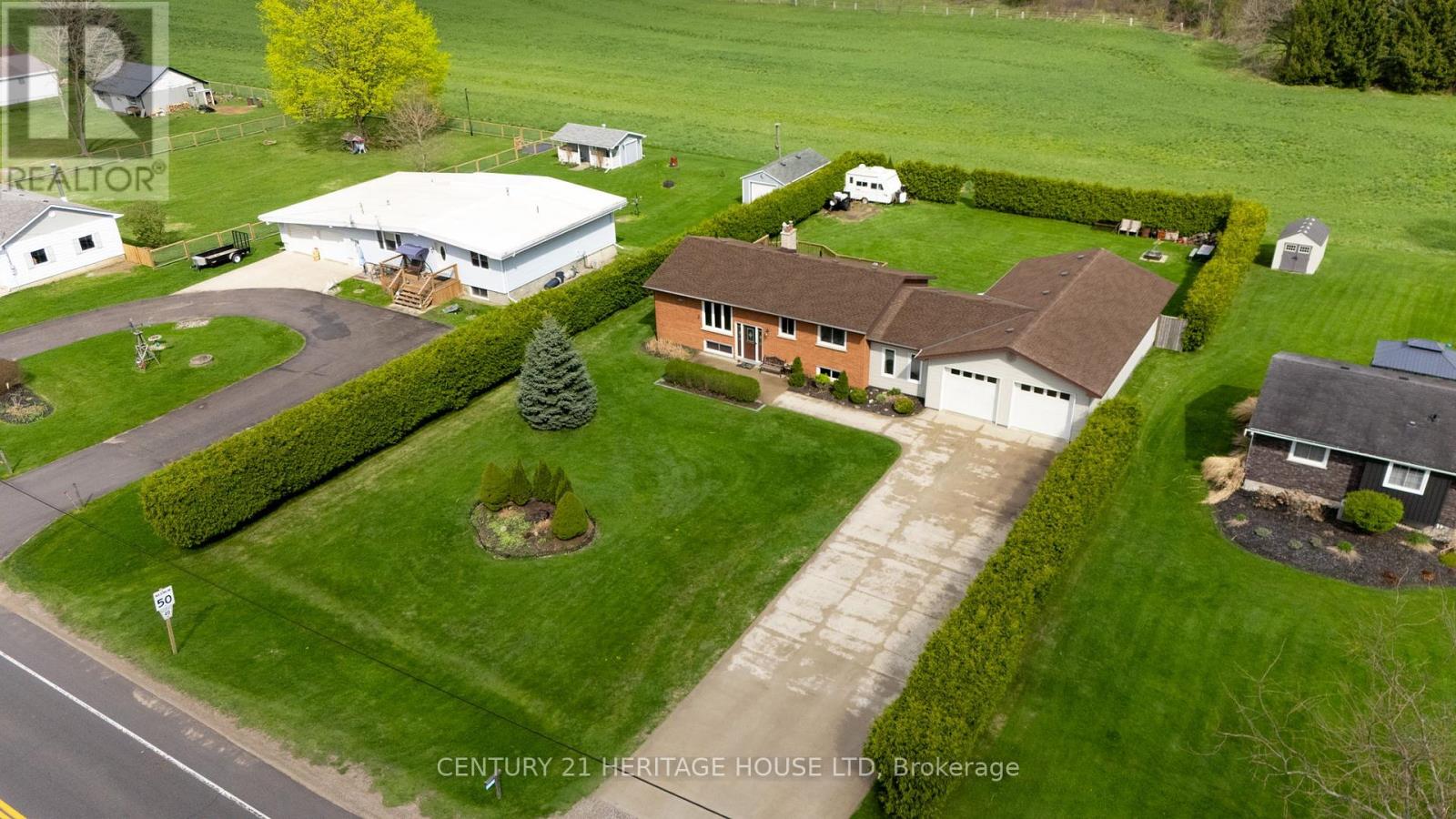
Highlights
Description
- Time on Houseful47 days
- Property typeSingle family
- StyleRaised bungalow
- Median school Score
- Mortgage payment
Welcome home to 2720 Catherine Street situated on a generous sized (100' x 200' foot) prime country lot located in the quiet and sought after community of Dorchester - known for its amazing golf courses, scenic walking trails, picturesque Mill Pond and rural living This home is all about location - enjoy your countryside property while being minutes from Veterans Memorial, Highway 401, London and all your essential amenities! The main floor features 3 bedrooms, a full washroom, open kitchen concept and dining space equipped with patio doors leading to a double deck (18' x 52 ' ft) huge private backyard surrounded by an abundance of cedar hedges! The lower level boast's versatility and space with an office, additional 3 piece bathroom and guest-room! One of the best features of this amazing property is the extra large four car garage (24' x 38' ft) perfect for car enthusiasts or boat lovers! Extras" store all your seasonal mechanical items in the shed located at the back of the garage- accessed through the backyard. Hot tub included (as is) motor needs to be replaced. New well system installed and maintained. 100 amp service is home and 200 amp in garage. (id:63267)
Home overview
- Cooling Central air conditioning
- Heat source Natural gas
- Heat type Forced air
- Sewer/ septic Septic system
- # total stories 1
- # parking spaces 14
- Has garage (y/n) Yes
- # full baths 2
- # total bathrooms 2.0
- # of above grade bedrooms 5
- Has fireplace (y/n) Yes
- Subdivision Rural thames centre
- Lot size (acres) 0.0
- Listing # X12381177
- Property sub type Single family residence
- Status Active
- Laundry 2.68m X 3.53m
Level: Lower - Family room 6.83m X 6.97m
Level: Lower - Office 2.93m X 3.26m
Level: Lower - Bathroom 1.55m X 2.4m
Level: Lower - Utility 2.13m X 3.08m
Level: Lower - 2nd bedroom 3.26m X 2.47m
Level: Main - Bathroom 2.86m X 2.47m
Level: Main - 3rd bedroom 2.86m X 3.32m
Level: Main - Dining room 4.72m X 6.46m
Level: Main - Kitchen 4.81m X 3.84m
Level: Main - Bedroom 3.93m X 3.62m
Level: Main - Den 3.74m X 6.67m
Level: Main
- Listing source url Https://www.realtor.ca/real-estate/28813756/2720-catherine-street-thames-centre-rural-thames-centre
- Listing type identifier Idx

$-2,400
/ Month

