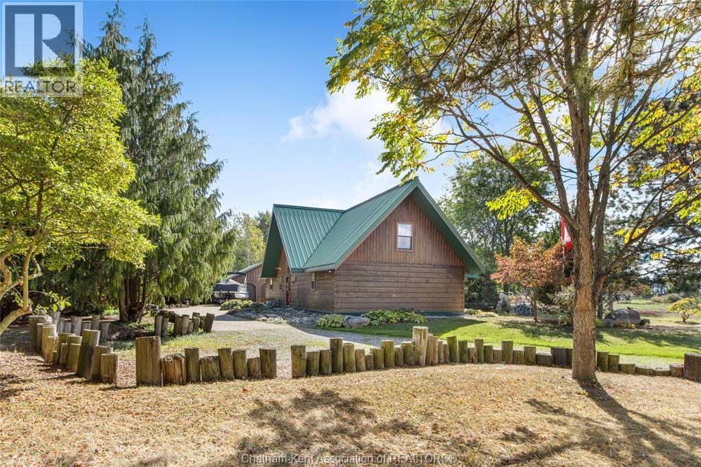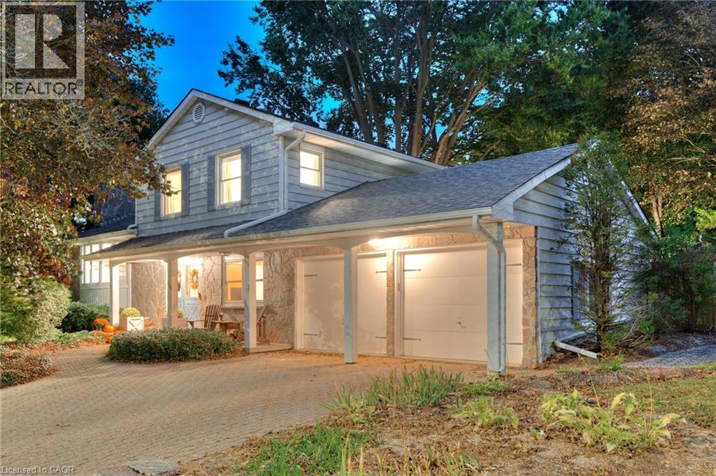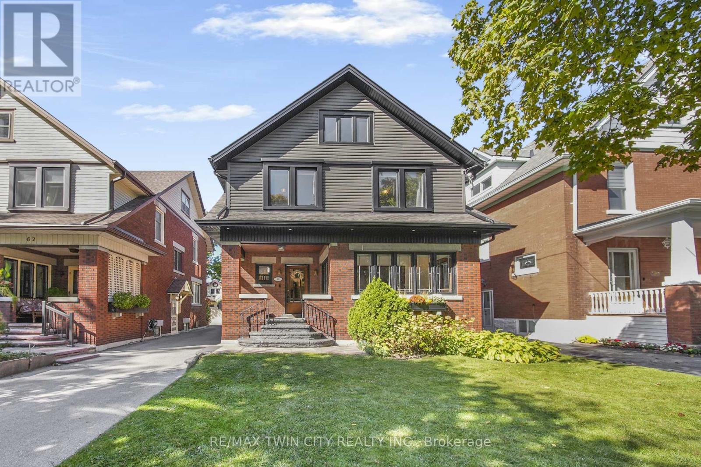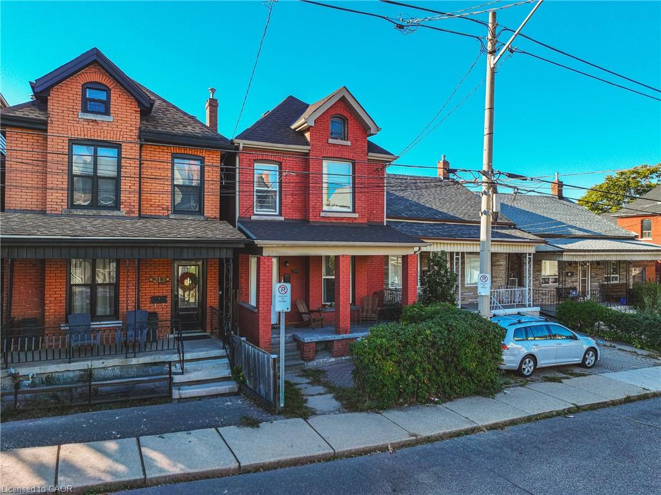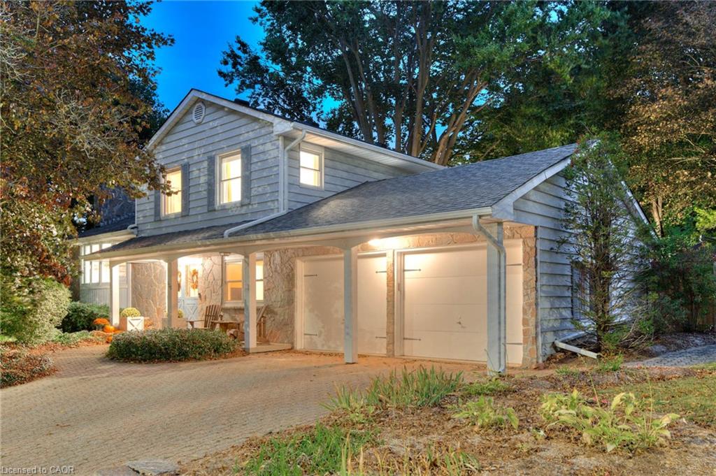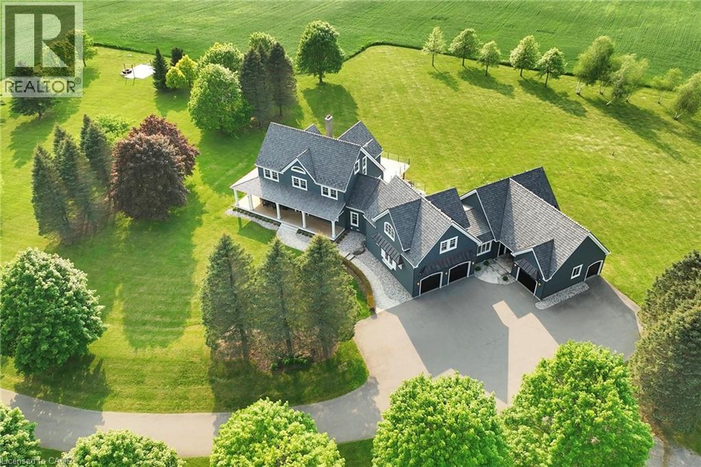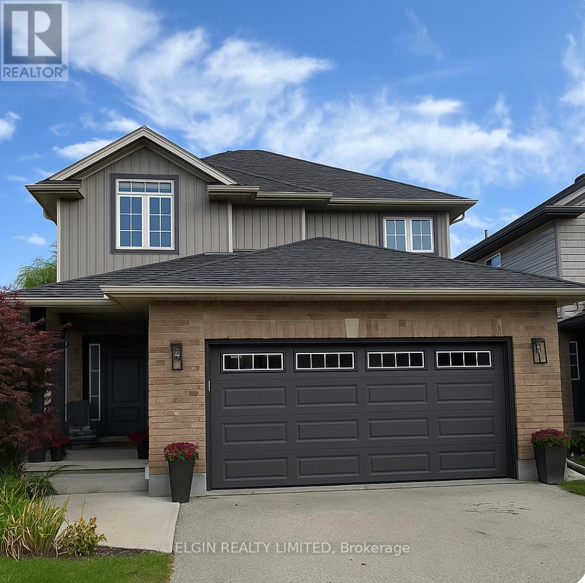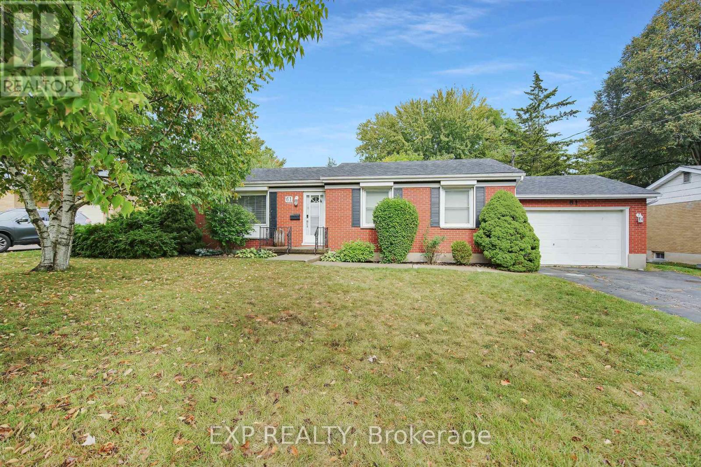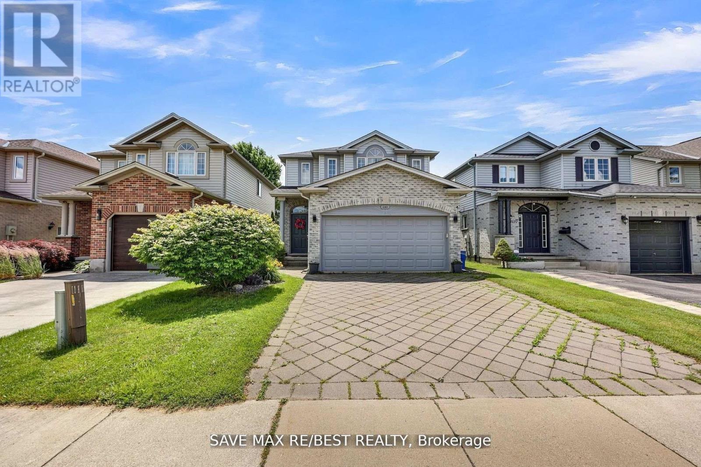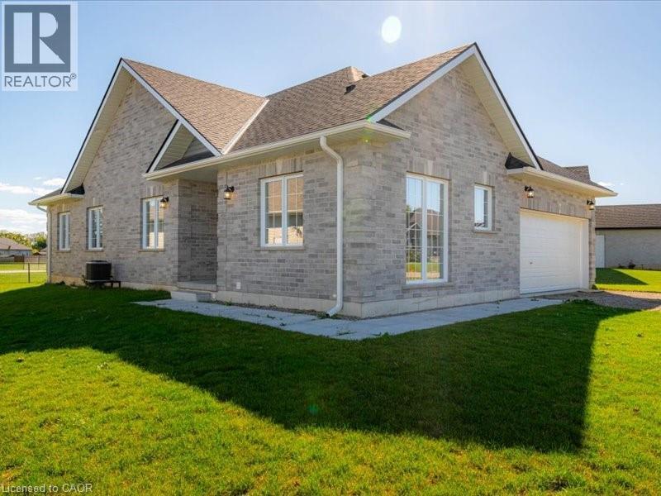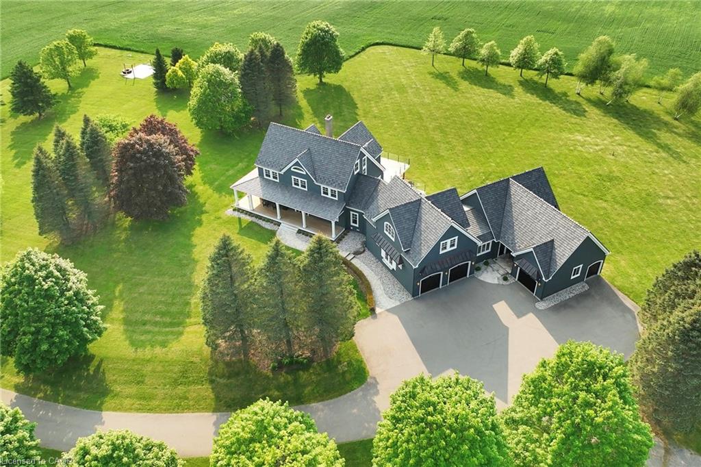- Houseful
- ON
- Thames Centre
- N0M
- 286 King St S
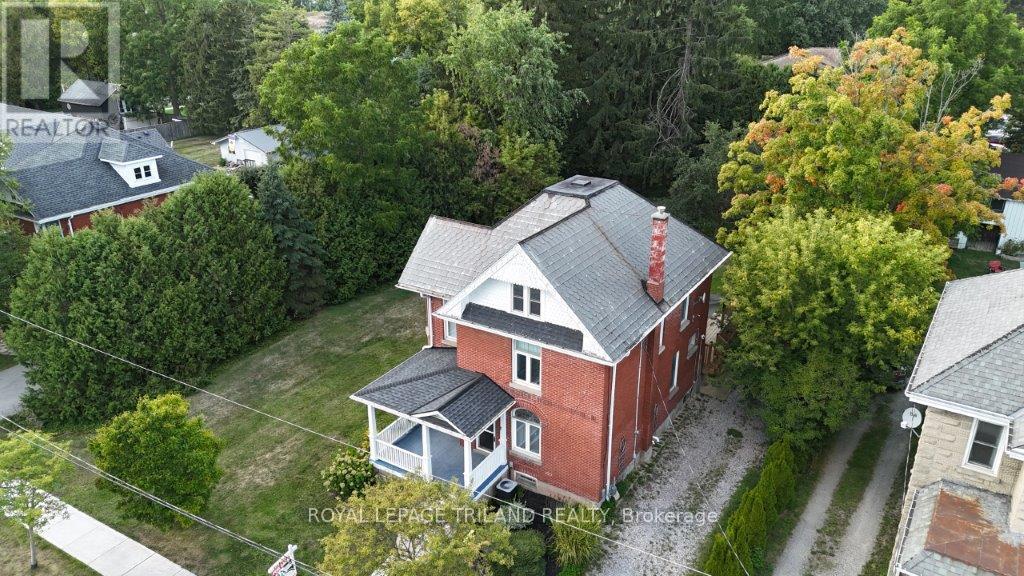
Highlights
Description
- Time on Houseful71 days
- Property typeSingle family
- Median school Score
- Mortgage payment
MULTI-purpose FAMILY Home in a village setting with Rural Charm, yet easy access to UWO, Fanshawe, UH, and Masonville Mall. This stately 2-storey Century home has a private suite loft with large cathedral ceiling bedroom, living room, office, walk-in closet and 3 pc bath w glass shower. Income potential $ 1,850.00/mo. 5 Star Registered Air BnB, low property taxes. Main Level: Spacious Principal Bedroom, Grand Living room with leaded glass bay window, kitchen new 2024 w/quartz countertops, custom cabinets, new vinyl plank flooring, and laundry area, mudroom with access from driveway, bath with glass shower with ceramic floor and large window and separate 2 pc bath. Upper Level: 2nd Principal bedroom mirrored walk-through closet, corner leaded glass transom bay window, 3 more bedrooms, one with access to loft via inside stairs,4-pc bath with large rear facing window. Lower Level: Fully waterproofed with 20 year transferrable warranty, new furnace (17), AC (18) owned power vented water heater (21), New (24) water softener, Municipal Water and; Sewer connected (22) with $ 15,606.06 debenture payable by buyer at $ 1,553.56 per year with taxes, 200 amp service new wiring (22). Exterior: Large lot 49.64 x 157.36 w/storage shed 26 x 20, massive new (23) private wrap-a-round deck with gazebo for gorgeous sunset views accessible from driveway. Move in ready! (id:63267)
Home overview
- Cooling Central air conditioning
- Heat source Natural gas
- Heat type Forced air
- Sewer/ septic Sanitary sewer
- # total stories 2
- # parking spaces 4
- # full baths 2
- # half baths 2
- # total bathrooms 4.0
- # of above grade bedrooms 6
- Flooring Hardwood, laminate, ceramic
- Has fireplace (y/n) Yes
- Community features School bus
- Subdivision Thorndale
- Lot desc Landscaped
- Lot size (acres) 0.0
- Listing # X12318475
- Property sub type Single family residence
- Status Active
- Bedroom 3.91m X 3.25m
Level: 2nd - Bedroom 3.61m X 3.25m
Level: 2nd - Bedroom 3.66m X 2.44m
Level: 2nd - Primary bedroom 3.91m X 3.3m
Level: 2nd - Living room 4.32m X 3.81m
Level: 3rd - Bedroom 5.03m X 2.97m
Level: 3rd - Living room 4.57m X 3.61m
Level: Main - Bedroom 4.88m X 3.66m
Level: Main - Kitchen 7.65m X 4.8m
Level: Main - Mudroom 2.74m X 1.83m
Level: Main
- Listing source url Https://www.realtor.ca/real-estate/28677357/286-king-street-s-thames-centre-thorndale-thorndale
- Listing type identifier Idx

$-1,733
/ Month

