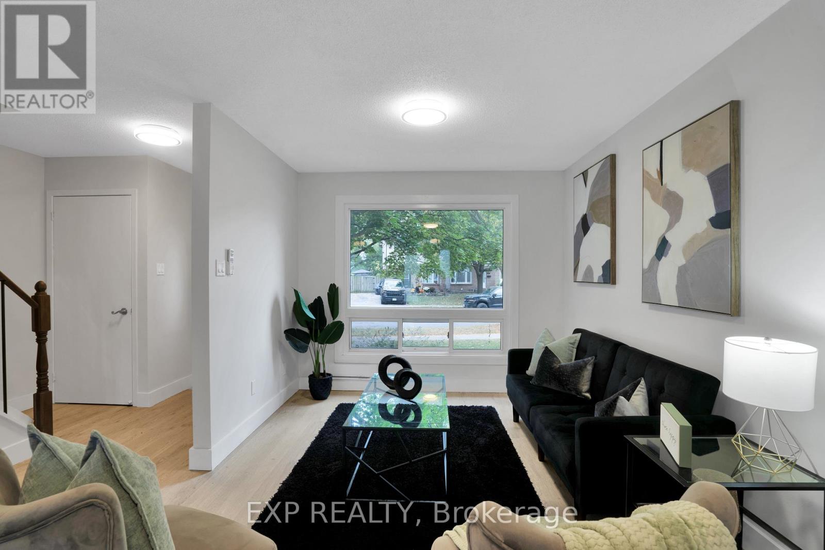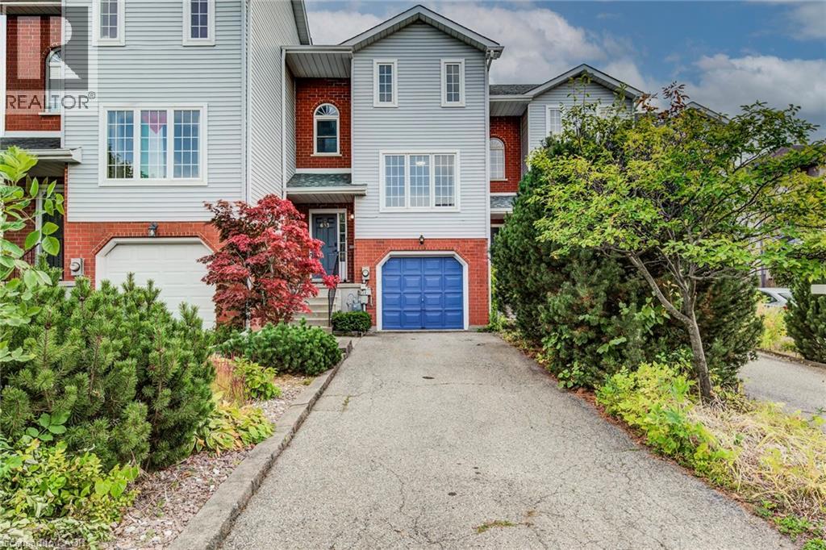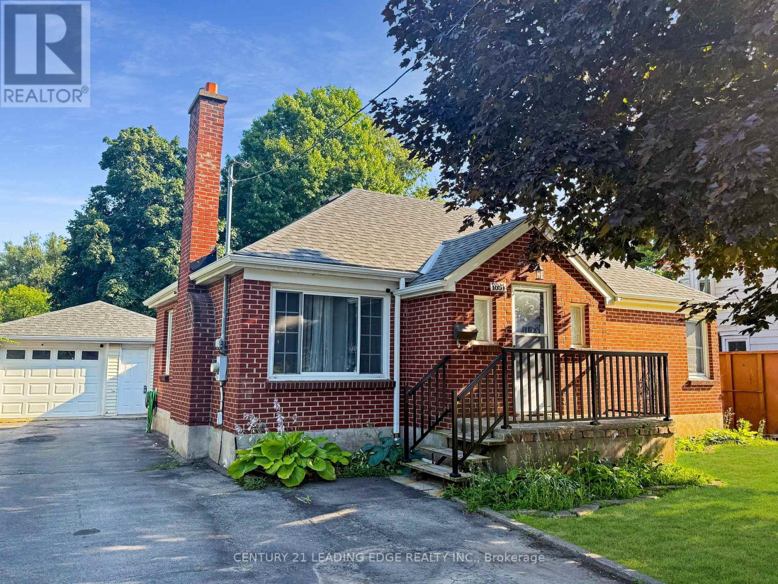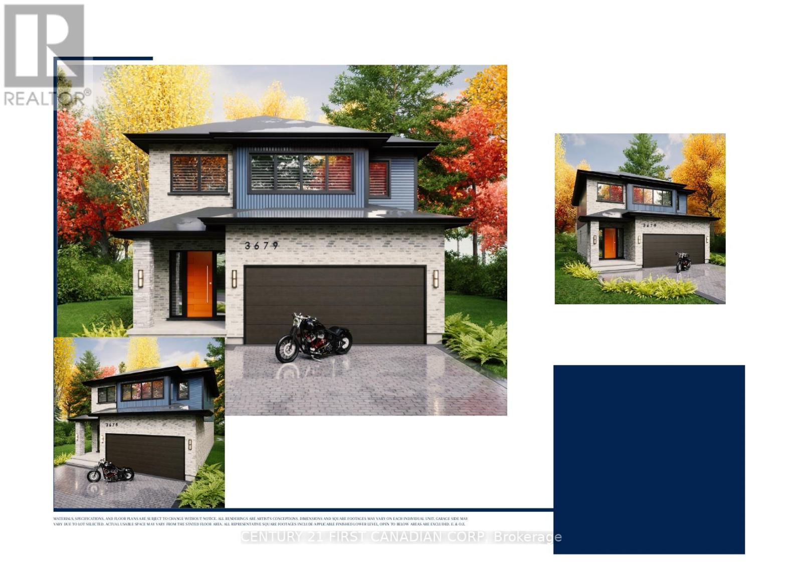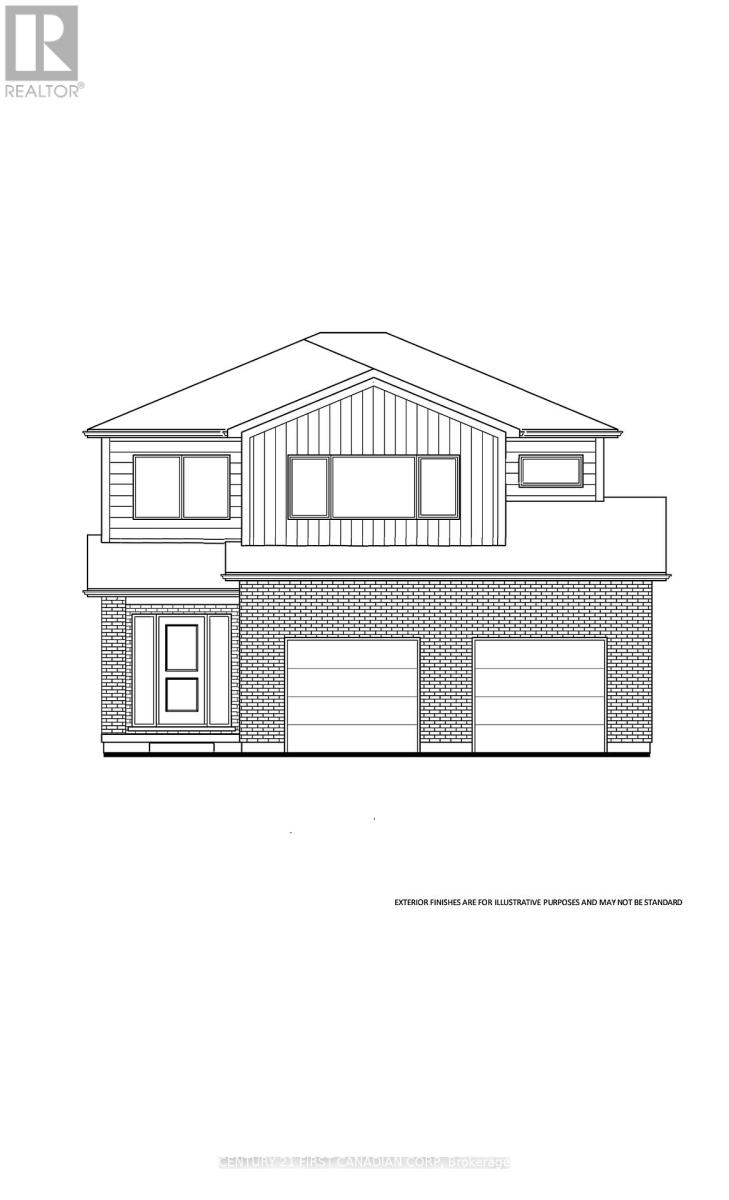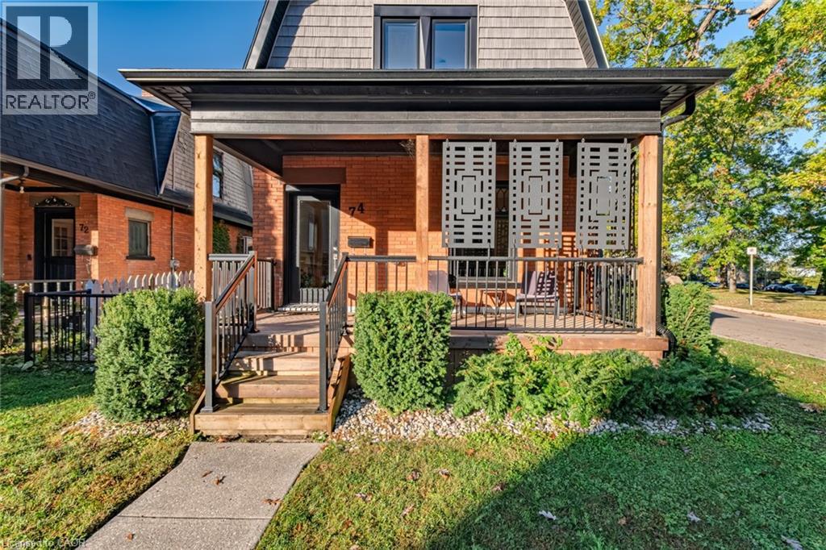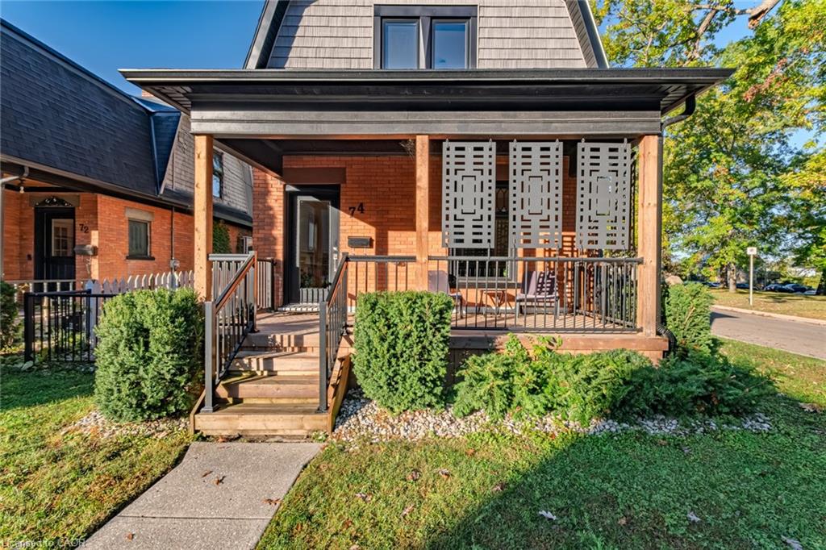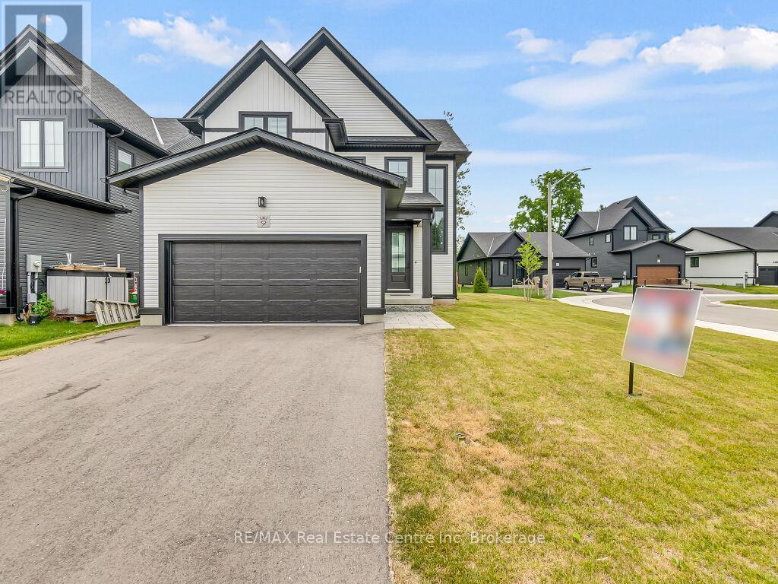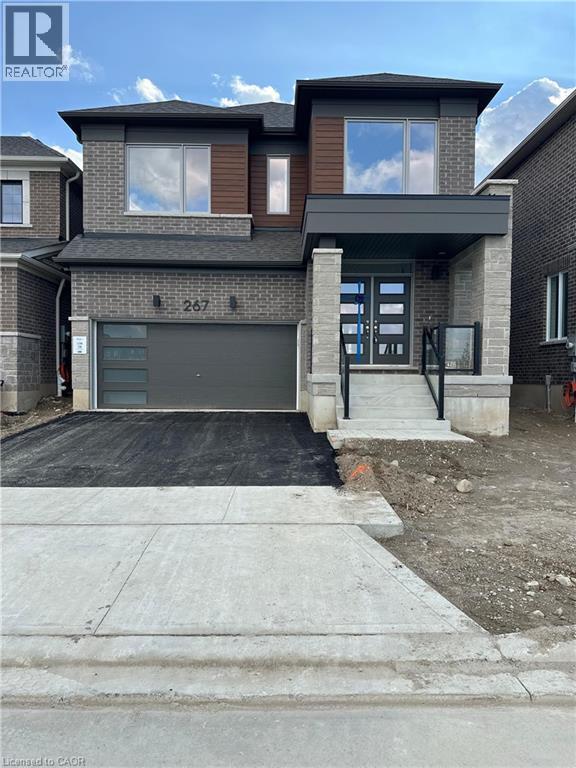- Houseful
- ON
- Thames Centre
- N0L
- 29 4700 Hamilton Rd
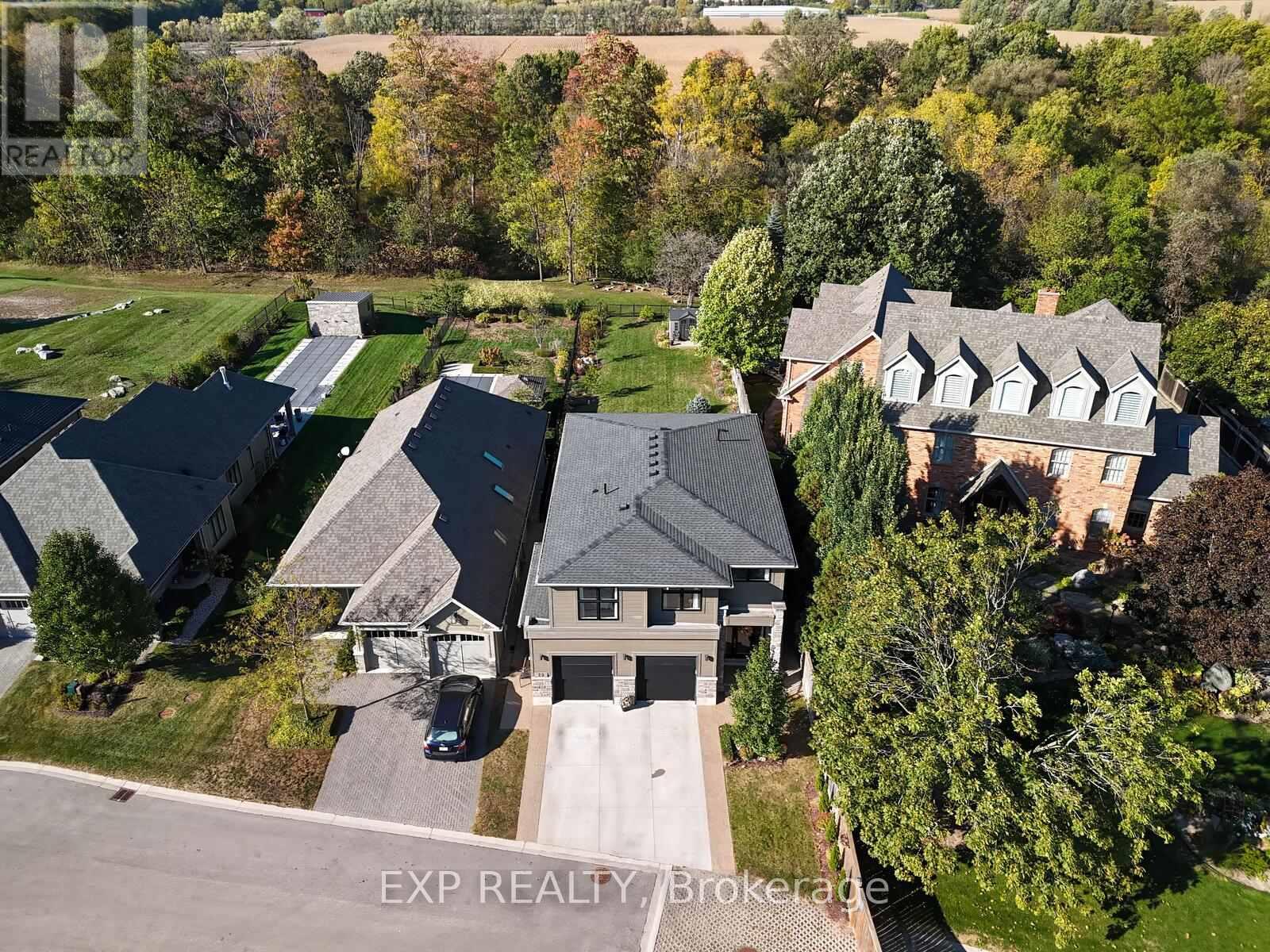
Highlights
Description
- Time on Housefulnew 2 hours
- Property typeSingle family
- Median school Score
- Mortgage payment
Situated on a beautifully landscaped lot backing onto a scenic ravine with the Thames River below, this stunning 42 x 180 home offers a rare blend of privacy and nature, with a fully fenced backyard and an expansive heated above-ground swim spa. The oversized cement driveway allows for triple-wide parking, leading to a spacious two-car garage with a separate mandoor, dual openers, and direct access to a main-floor laundry/mudroom. Inside, enjoy 9-foot ceilings and an open-concept kitchen/family room featuring a large island, granite countertops, ceramic flooring, and stainless steel appliances including a fridge/freezer combo, stove, dishwasher, washer, and dryer. The upper level features a luxurious primary suite thats a must-see. Measuring 17' x 24', it offers two large windows with views of the backyard and the Thames River beyond, an oversized walk-in closet, and a spa-like 5-piece ensuite with a soaker tub and dual sinks. Two additional bedrooms share a 4-piece bath. The finished lower level includes a rec room with two large windows, a 3-piece bath, and a bright bedroom plus utility space with a natural gas furnace, central air, 200 amp service, sump pump, owned water softener, rented on-demand water heater, and a dedicated fruit cellar. (id:63267)
Home overview
- Cooling Central air conditioning
- Heat source Natural gas
- Heat type Forced air
- # total stories 2
- Fencing Fenced yard
- # parking spaces 5
- Has garage (y/n) Yes
- # full baths 3
- # half baths 1
- # total bathrooms 4.0
- # of above grade bedrooms 4
- Has fireplace (y/n) Yes
- Community features Pet restrictions
- Subdivision Rural thames centre
- View View
- Lot desc Landscaped
- Lot size (acres) 0.0
- Listing # X12453131
- Property sub type Single family residence
- Status Active
- Bathroom 3.08m X 1.87m
Level: 2nd - Bathroom 3.51m X 2.84m
Level: 2nd - 2nd bedroom 3.6m X 5.01m
Level: 2nd - 3rd bedroom 5.11m X 3.4m
Level: 2nd - Primary bedroom 5.2m X 7.22m
Level: 2nd - Utility 4.48m X 1.84m
Level: Lower - Other 2.61m X 1.44m
Level: Lower - Bathroom 3.2m X 1.97m
Level: Lower - Family room 4.98m X 8.4m
Level: Lower - 4th bedroom 3.2m X 3.84m
Level: Lower - Kitchen 4.92m X 2.86m
Level: Main - Bathroom 1.97m X 0.87m
Level: Main - Other 1.84m X 1.18m
Level: Main - Laundry 2.6m X 1.98m
Level: Main - Foyer 2.56m X 3.81m
Level: Main - Dining room 4.92m X 3.14m
Level: Main - Living room 4m X 5.92m
Level: Main
- Listing source url Https://www.realtor.ca/real-estate/28969282/29-4700-hamilton-road-thames-centre-rural-thames-centre
- Listing type identifier Idx

$-2,365
/ Month

