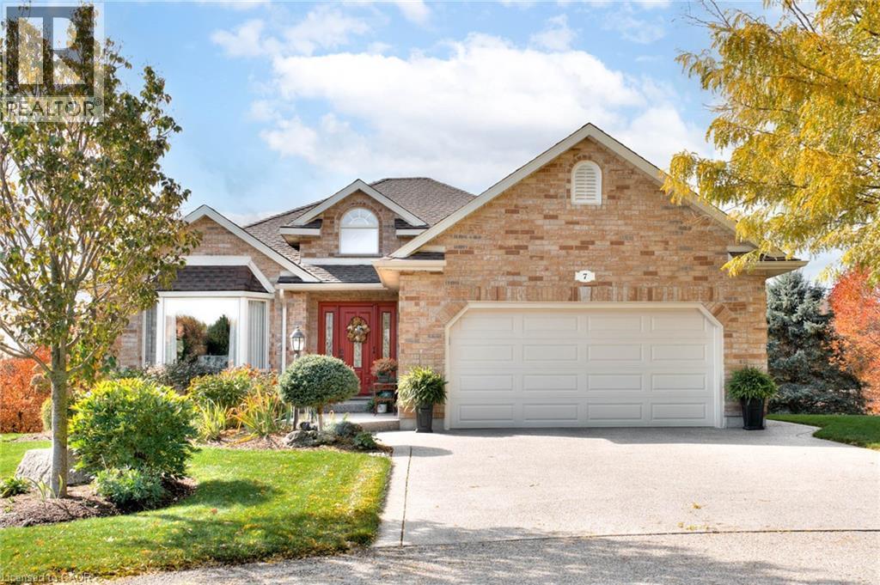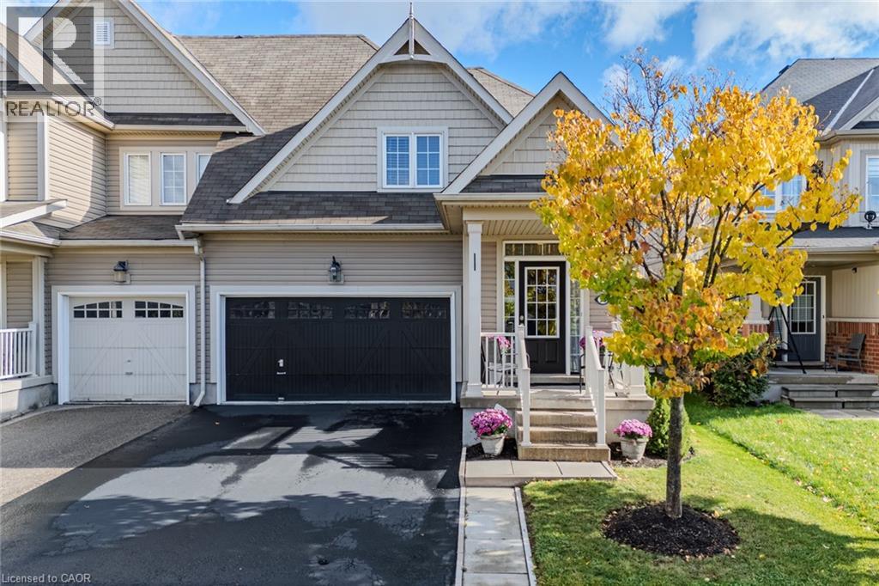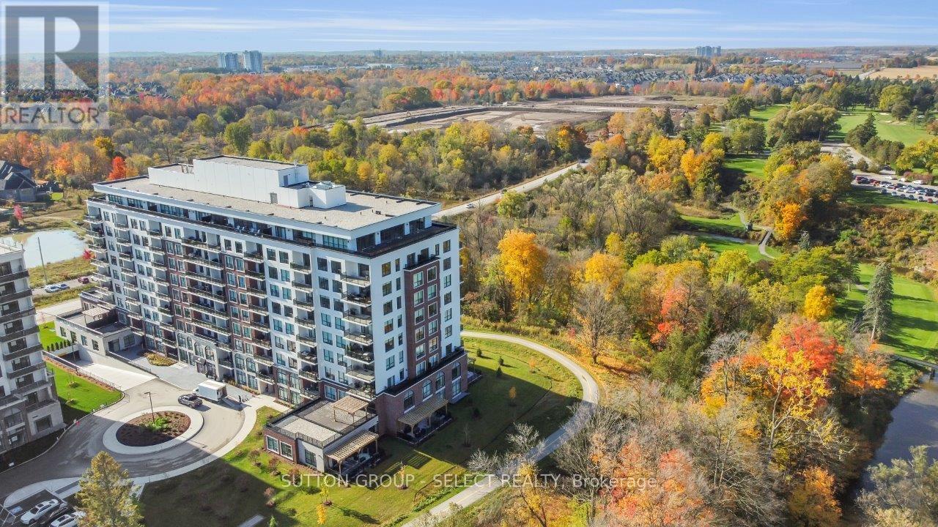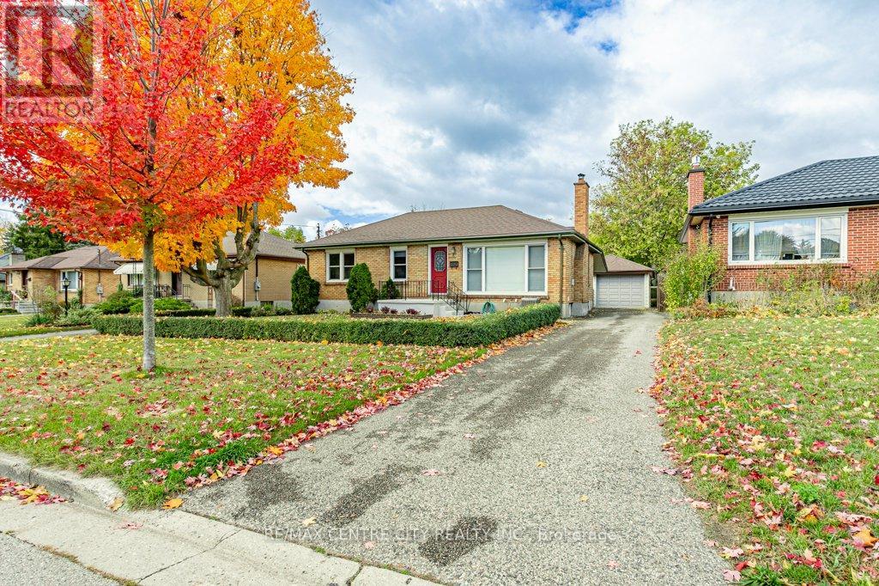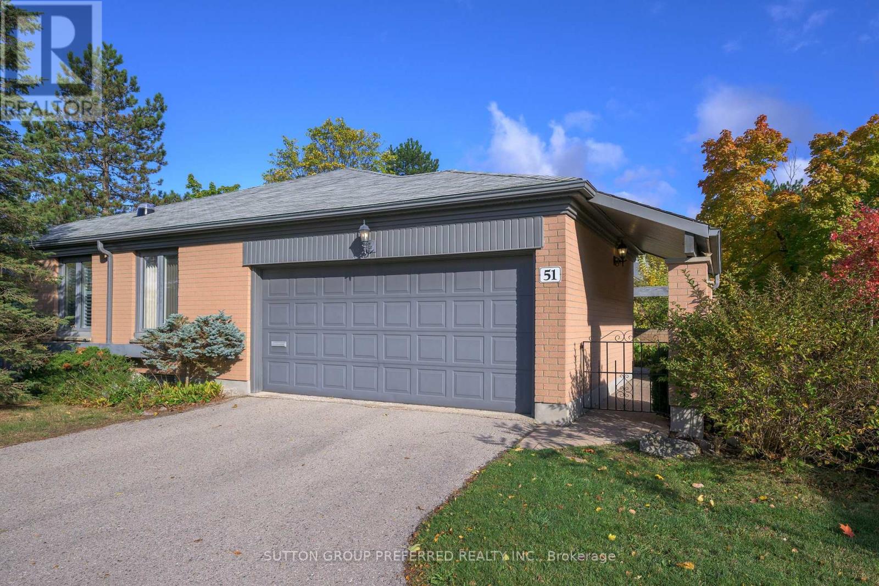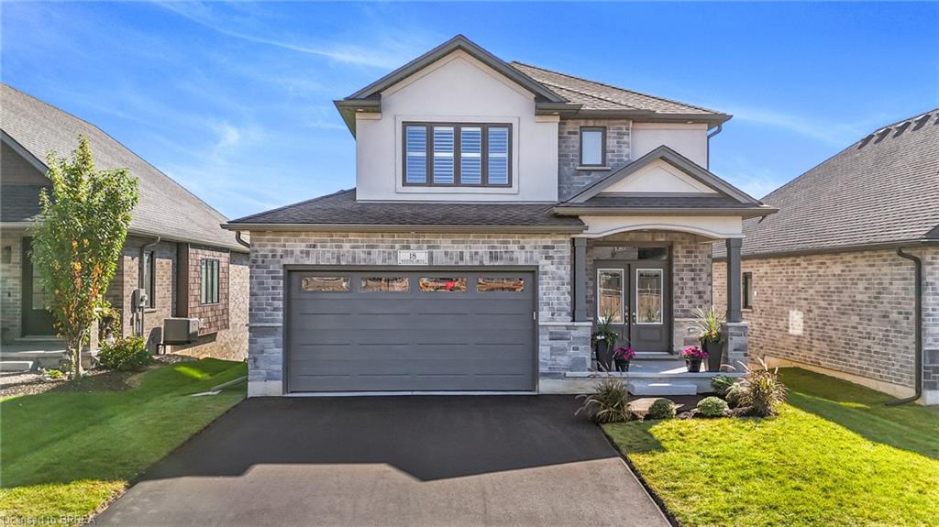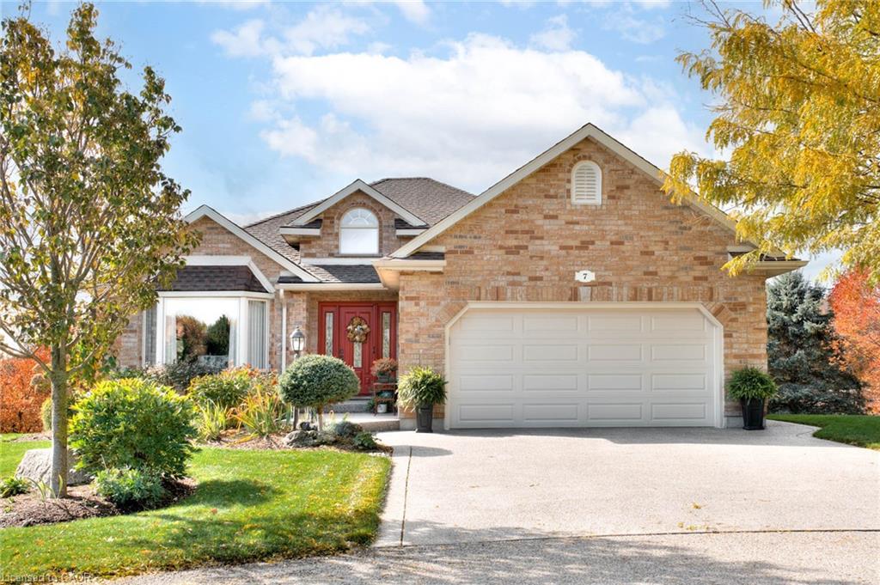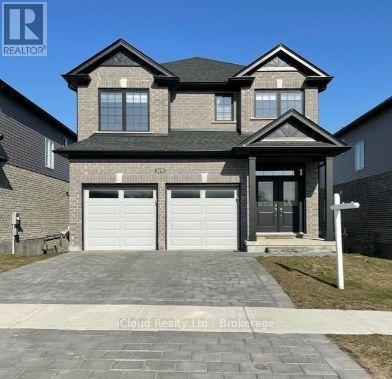- Houseful
- ON
- Thames Centre
- N0L
- 36 Hazelwood Pass
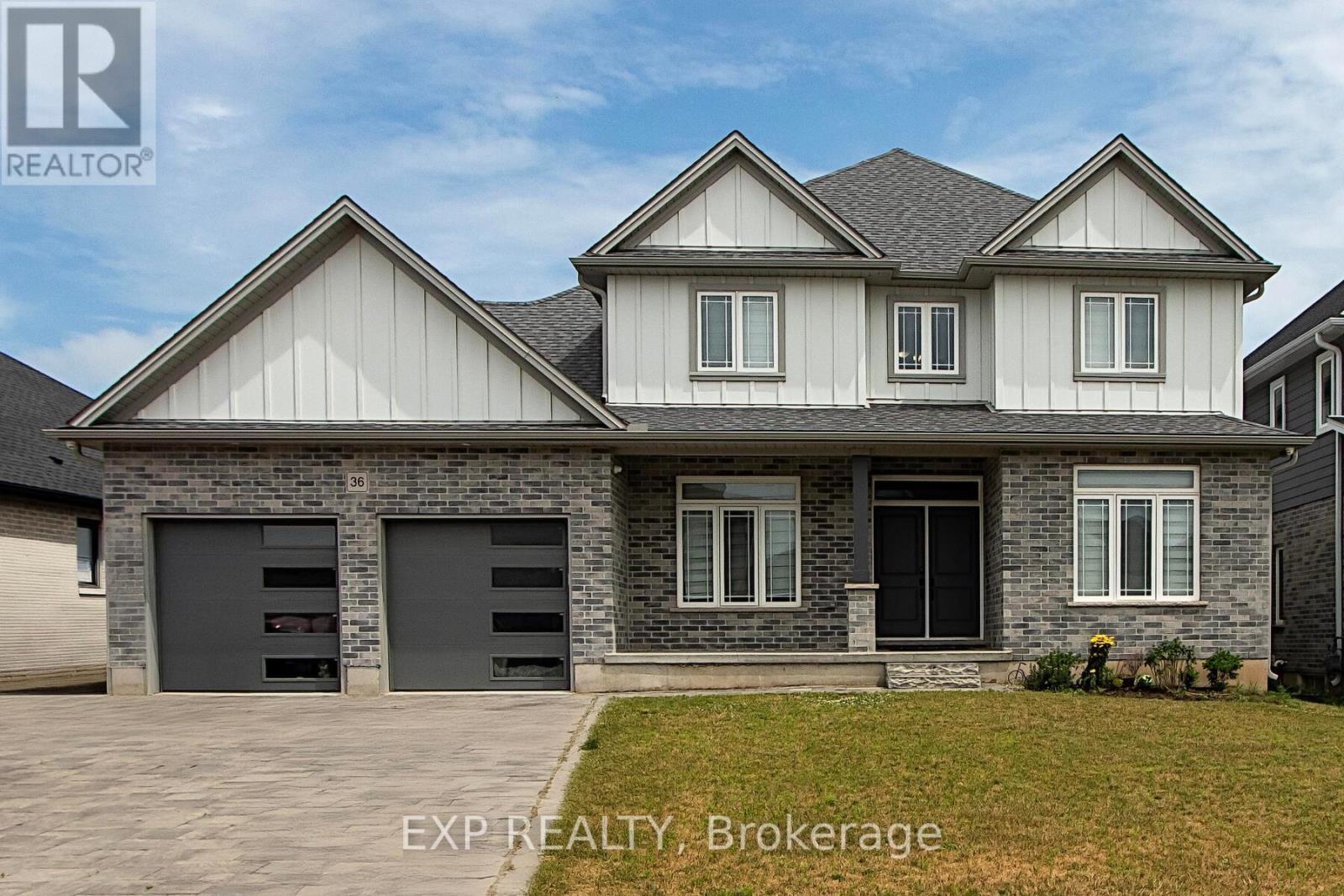
36 Hazelwood Pass
36 Hazelwood Pass
Highlights
Description
- Time on Houseful111 days
- Property typeSingle family
- Median school Score
- Mortgage payment
Luxury Living with Space, Style & Smart Design. This elegant executive home blends refined finishes with exceptional function. Set on a premium lot with a brand-new deck and fencing, it offers parking for six - four in the double-wide drive and two in the oversized garage. Inside, 9-ft ceilings and 8-ft doors enhance the open-concept main floor. A spacious front office, large family room, formal dining area, and striking foyer offer a grand welcome. The chefs kitchen features a built-in Thermador oven, cooktop, and microwave, granite island, stainless steel fridge, off-white cabinetry, designer backsplash, large-format tile flooring, and both a butlers and walk-in pantry. A stylish 4-piece bath with glass shower completes the level. Upstairs, the primary suite boasts a 5-piece ensuite with soaker tub, glass shower, ceramic floors, a large walk-in closet, and private laundry access. Two additional bedrooms share a 5-piece Jack & Jill ensuite, while the fourth has its own 3-piece ensuite and walk-in. The lower level is ready to grow with four large windows, rough-in for a 5th bath, and space for two more bedrooms or a rec room. Complete with HRV, sump pump, natural gas furnace, central air, 189-amp panel, gas BBQ line, and storage. This home offers timeless style, high-end upgrades, and versatile space - ideal for families who want it all. (id:63267)
Home overview
- Cooling Central air conditioning
- Heat source Natural gas
- Heat type Forced air
- Sewer/ septic Sanitary sewer
- # total stories 2
- # parking spaces 6
- Has garage (y/n) Yes
- # full baths 3
- # half baths 1
- # total bathrooms 4.0
- # of above grade bedrooms 4
- Community features Community centre
- Subdivision Rural thames centre
- Lot size (acres) 0.0
- Listing # X12256783
- Property sub type Single family residence
- Status Active
- 4th bedroom 3.28m X 3.77m
Level: 2nd - Bathroom 1.65m X 1.65m
Level: 2nd - 3rd bedroom 3.29m X 4.04m
Level: 2nd - Primary bedroom 6.34m X 5.4m
Level: 2nd - Bathroom 2.4m X 2.38m
Level: 2nd - Other 3.38m X 3.95m
Level: Basement - Utility 6.3m X 2.58m
Level: Basement - Other 9.45m X 16.56m
Level: Basement - Family room 6.31m X 6.44m
Level: Main - Kitchen 2.69m X 4.03m
Level: Main - Pantry 1.32m X 1.43m
Level: Main - Other 1.65m X 2.46m
Level: Main - Eating area 3.36m X 2.58m
Level: Main - Office 3.34m X 3.62m
Level: Main - Dining room 3.16m X 3.57m
Level: Main - Living room 3.16m X 3.99m
Level: Main - Foyer 2.06m X 5.61m
Level: Main - Bathroom 3.95m X 2.92m
Level: Main - Bathroom 2.38m X 2.46m
Level: Main - 2nd bedroom 3.29m X 3.31m
Level: Main
- Listing source url Https://www.realtor.ca/real-estate/28545788/36-hazelwood-pass-thames-centre-rural-thames-centre
- Listing type identifier Idx

$-3,466
/ Month

