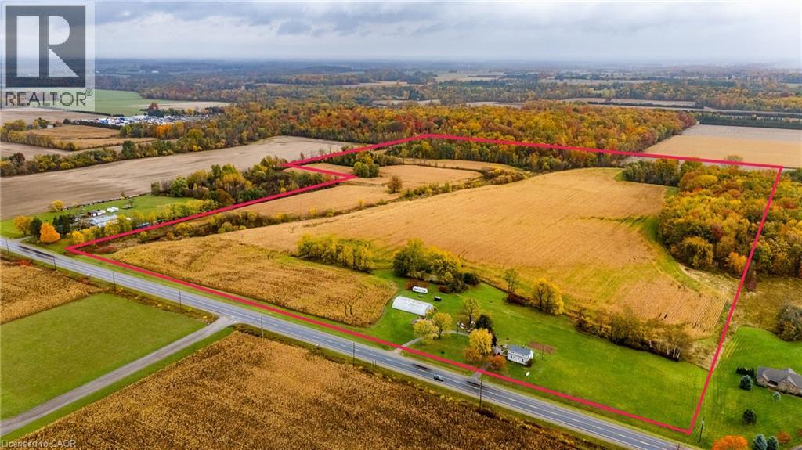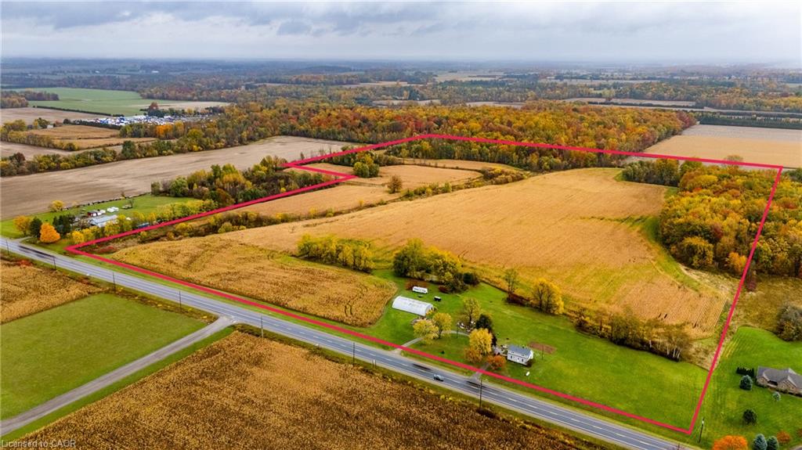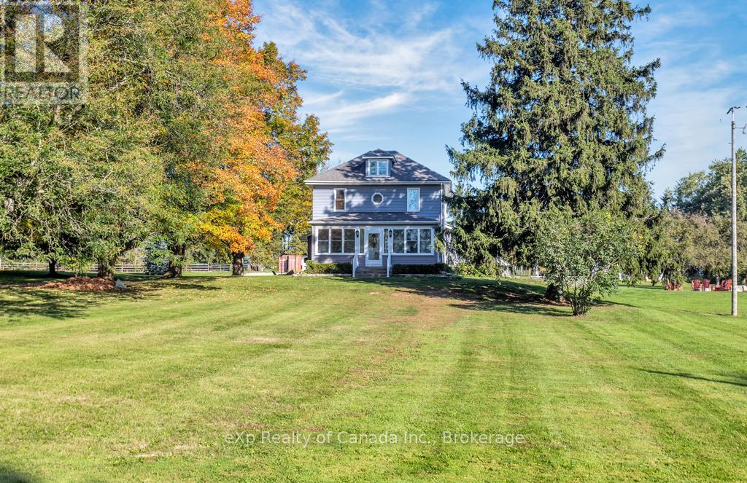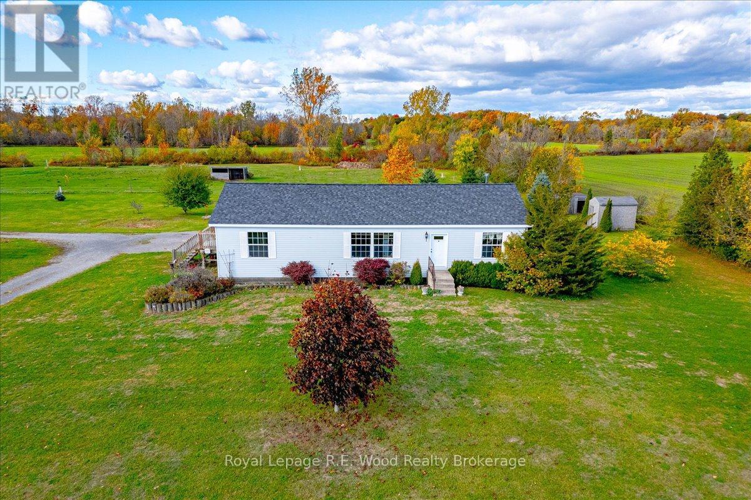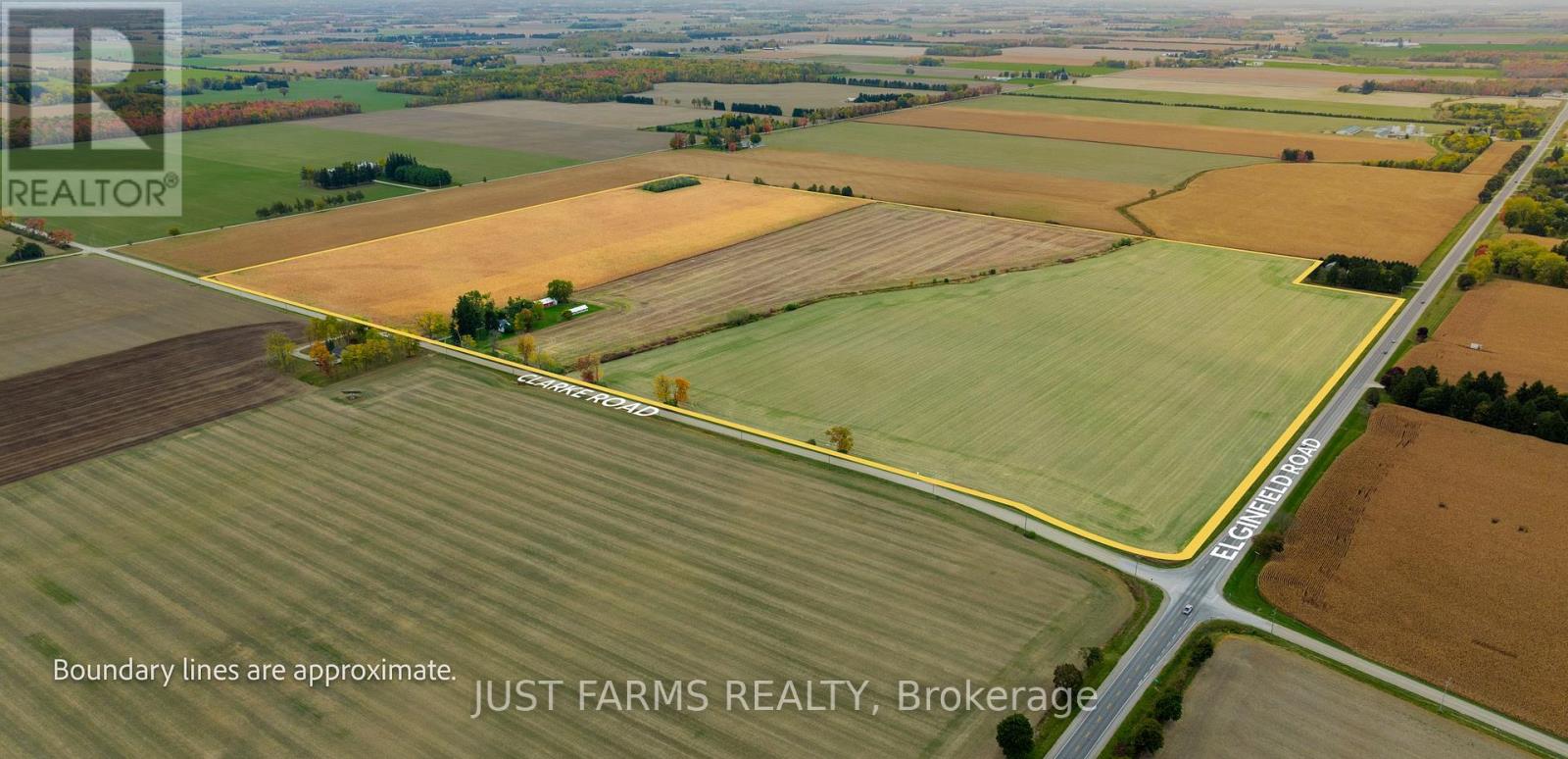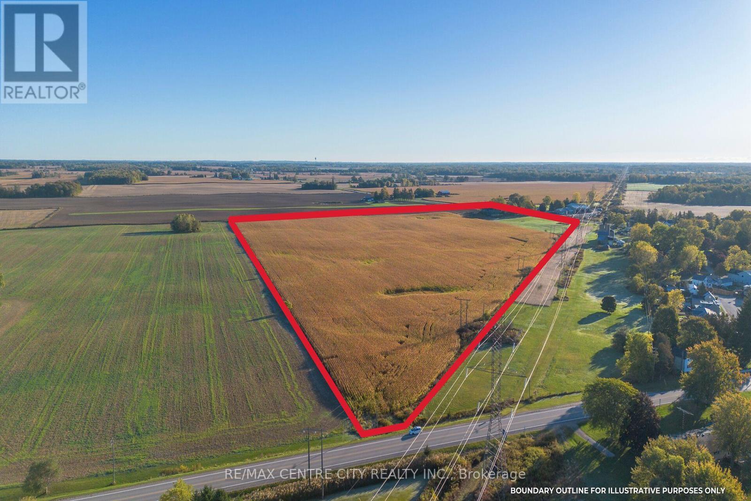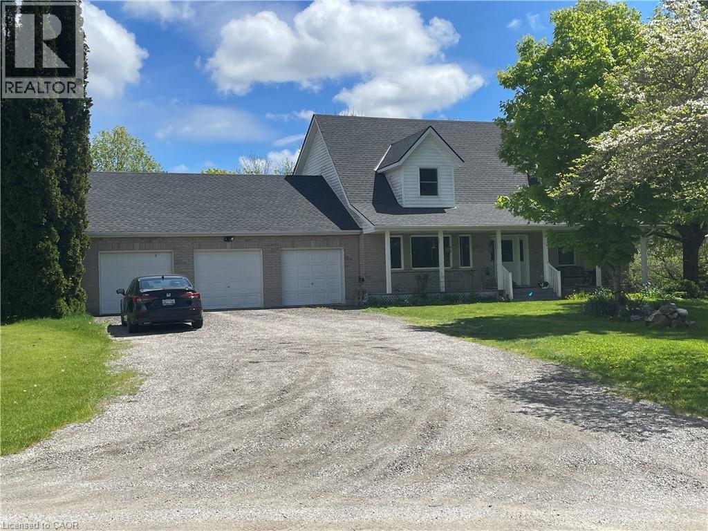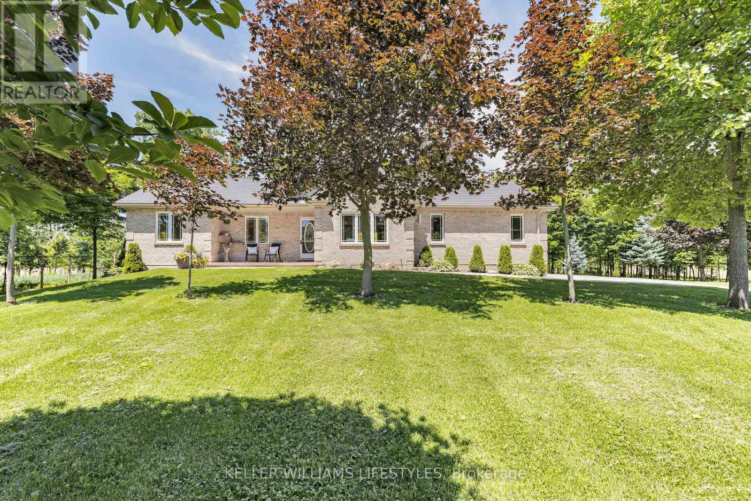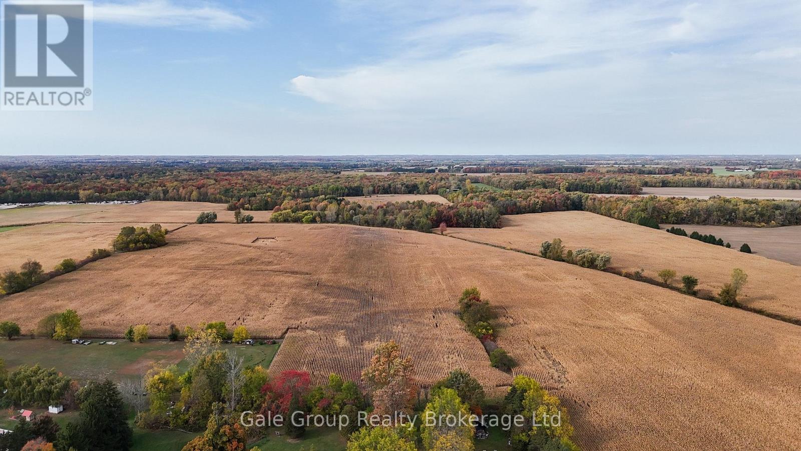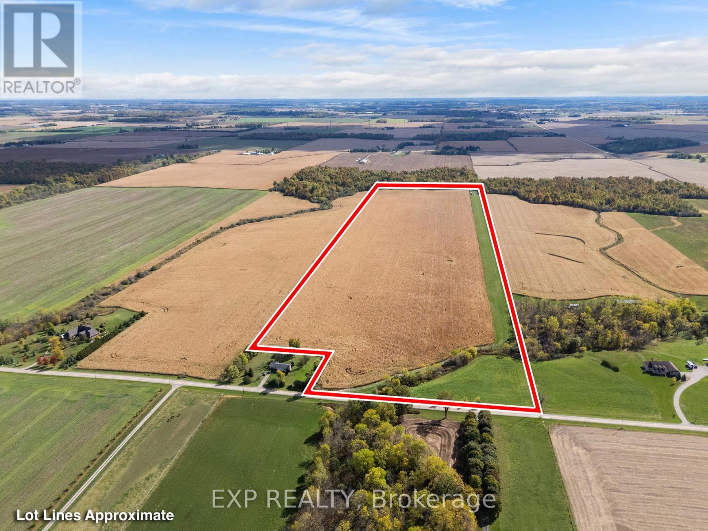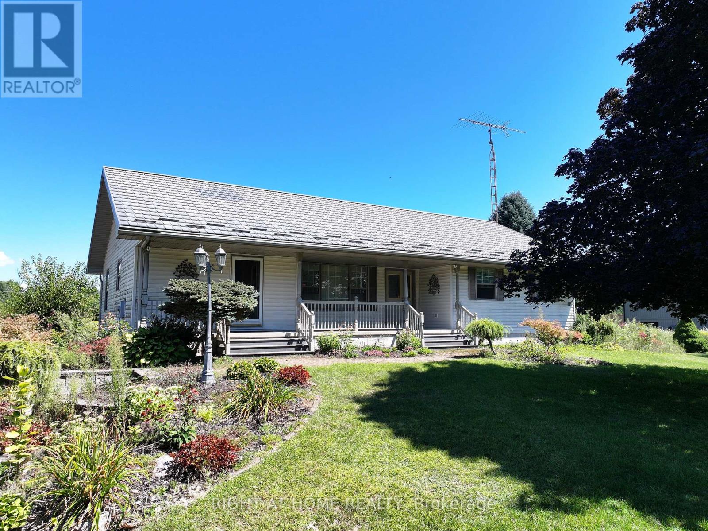- Houseful
- ON
- Thames Centre
- N0L
- 3892 Lewis Rd
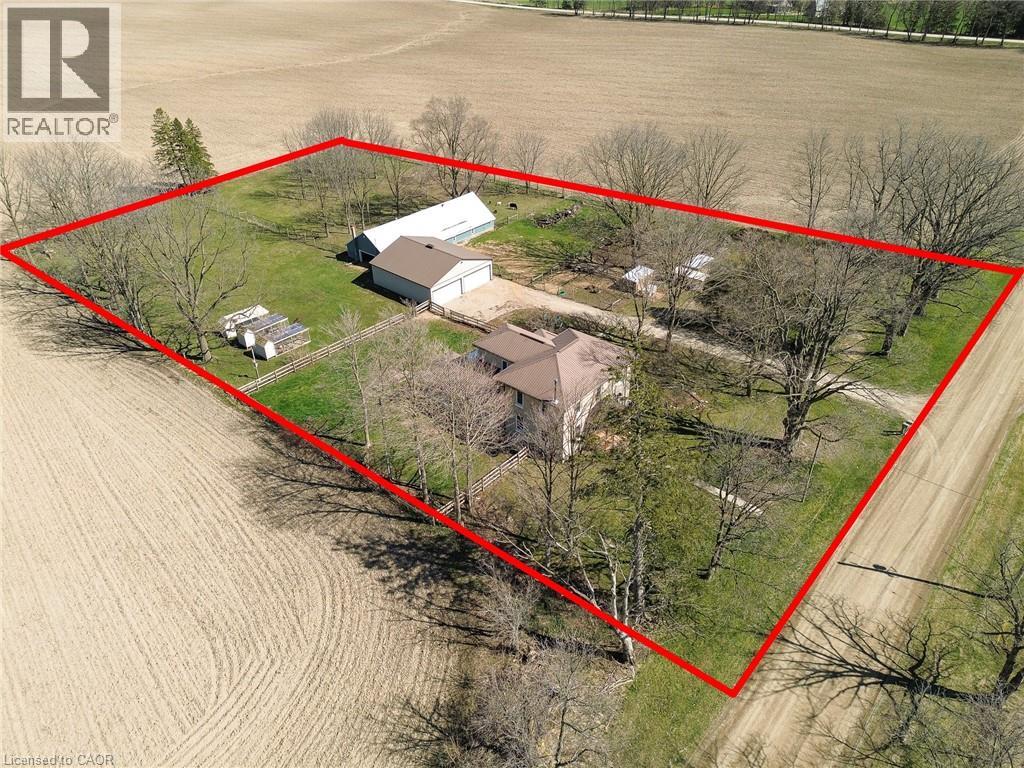
Highlights
Description
- Time on Houseful45 days
- Property typeAgriculture
- Style2 level
- Median school Score
- Mortgage payment
Prepare to be captivated by this meticulously renovated 2 storey detached home, offering over 3437 sqft of luxurious living space. No detail has been overlooked in this top-to-bottom transformation, boasting brand new electrical & plumbing systems, a new high-efficiency HVAC & water filtration. Step inside to discover new flooring flowing throughout, leading you through beautifully renovated main floor & into a a stunning new kitchen. This culinary haven features exquisite quartz countertops, top-of-the-line stainless steel appliances, & soaring high ceilings that enhance the sense of space & light perfectly. Gather around the warmth of the new wood-burning fireplace in family room/den on chilly evenings, creating a cozy & inviting atmosphere. This exceptional home offers 4 spacious bedrooms plus 2 versatile dens, providing ample room for a growing family, home offices, or hobby spaces. Enjoy the outdoors on the new decks, perfect for entertaining or simply relaxing and taking in the serene surroundings. New triple-pane windows & exterior doors ensure energy efficiency & tranquility throughout the home. New electrical light fixtures illuminate every corner with modern style. The expansive 2.5-acre property is a true paradise for those seeking space & versatility. Animal enthusiasts will be delighted by the insulated barn with upgraded electrical & 9 stalls, along with 4 well-maintained pastures newly fenced. (id:63267)
Home overview
- Cooling Central air conditioning
- Heat source Natural gas
- Heat type Forced air
- Sewer/ septic Septic system
- # total stories 2
- Fencing Fence
- # parking spaces 8
- Has garage (y/n) Yes
- # full baths 3
- # total bathrooms 3.0
- # of above grade bedrooms 4
- Has fireplace (y/n) Yes
- Community features School bus
- Subdivision Mossley
- Lot size (acres) 0.0
- Building size 4358
- Listing # 40768197
- Property sub type Agriculture
- Status Active
- Bedroom 4.293m X 3.988m
Level: 2nd - Bathroom (# of pieces - 5) 4.242m X 2.896m
Level: 2nd - Bedroom 4.14m X 2.946m
Level: 2nd - Bedroom 4.14m X 3.912m
Level: 2nd - Primary bedroom 4.343m X 5.867m
Level: 2nd - Kitchen 4.293m X 5.791m
Level: Main - Sunroom 4.902m X 3.683m
Level: Main - Laundry 4.293m X 4.394m
Level: Main - Living room 3.734m X 2.616m
Level: Main - Bathroom (# of pieces - 4) 2.54m X 3.073m
Level: Main - Den 3.658m X 2.896m
Level: Main - Office 2.184m X 2.642m
Level: Main - Foyer 2.159m X 2.489m
Level: Main - Bathroom (# of pieces - 4) 1.753m X 2.591m
Level: Main - Recreational room 5.842m X 5.842m
Level: Main - Dining room 5.182m X 4.267m
Level: Main - Den 4.191m X 4.166m
Level: Main
- Listing source url Https://www.realtor.ca/real-estate/28840189/3892-lewis-road-mossley
- Listing type identifier Idx

$-4,533
/ Month

