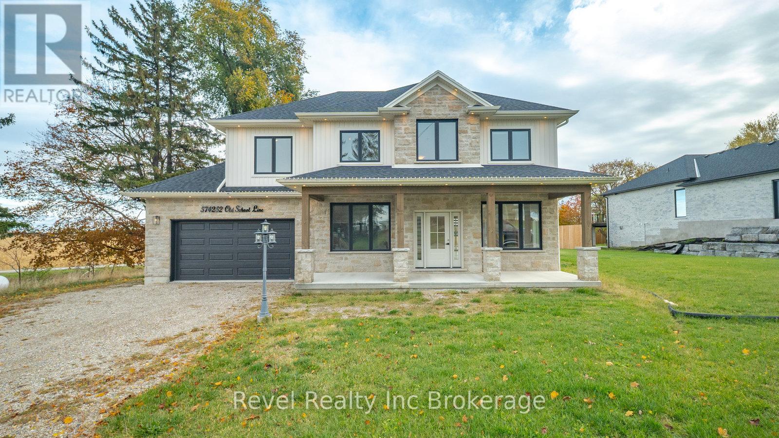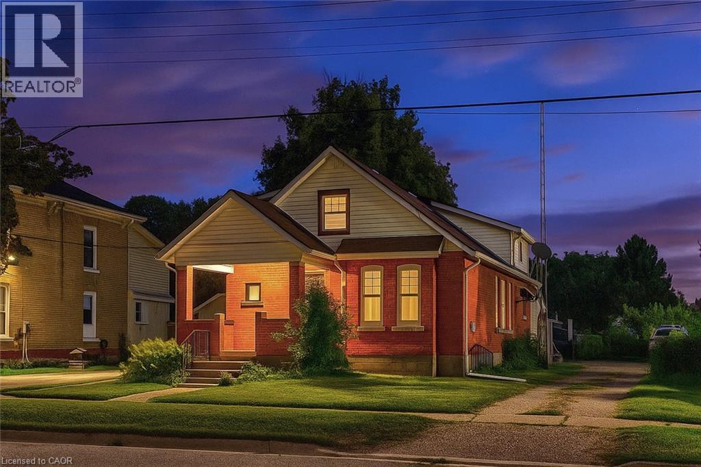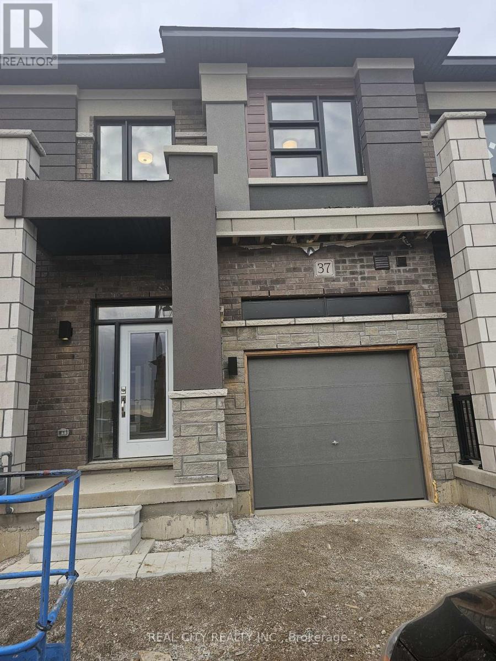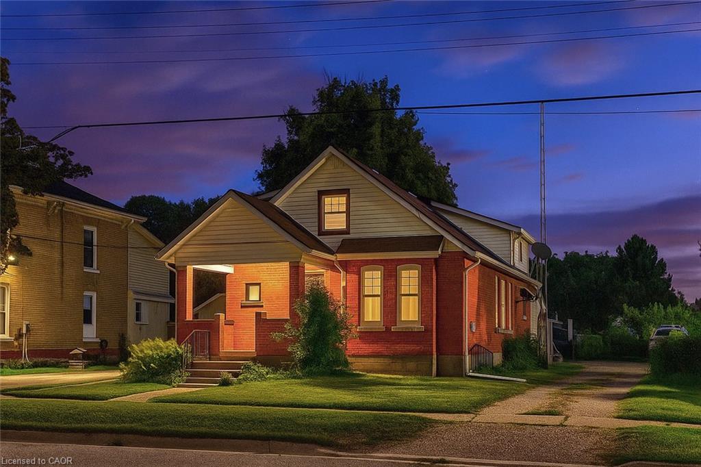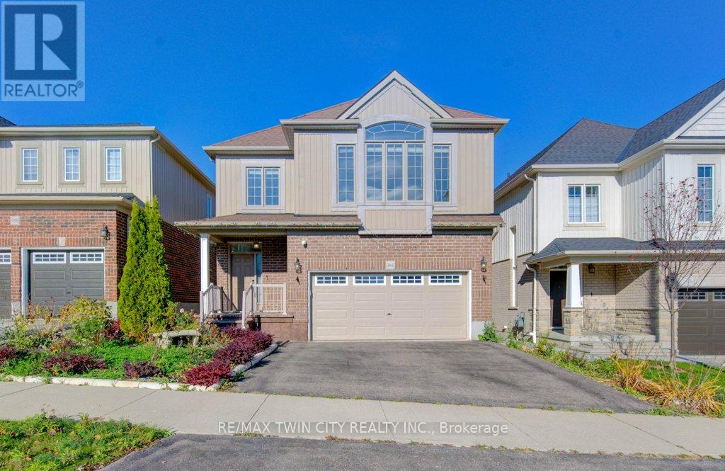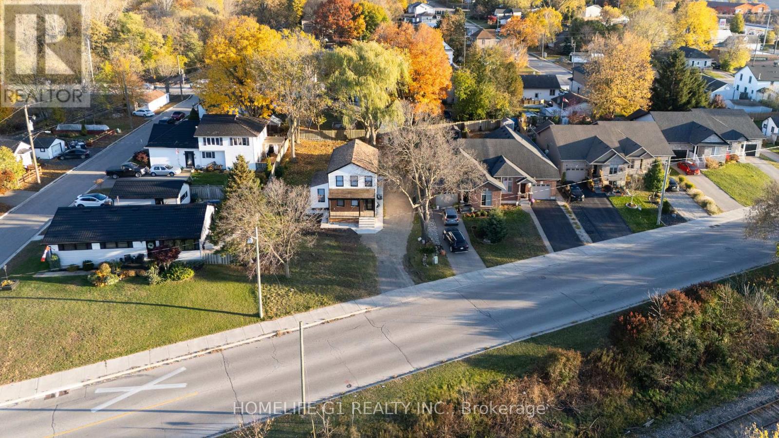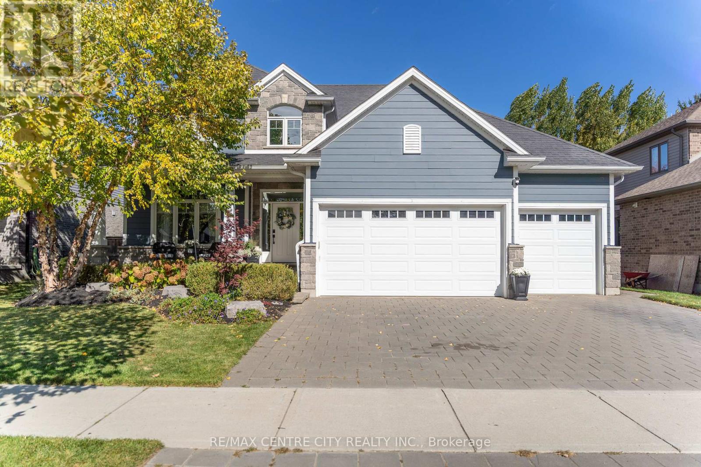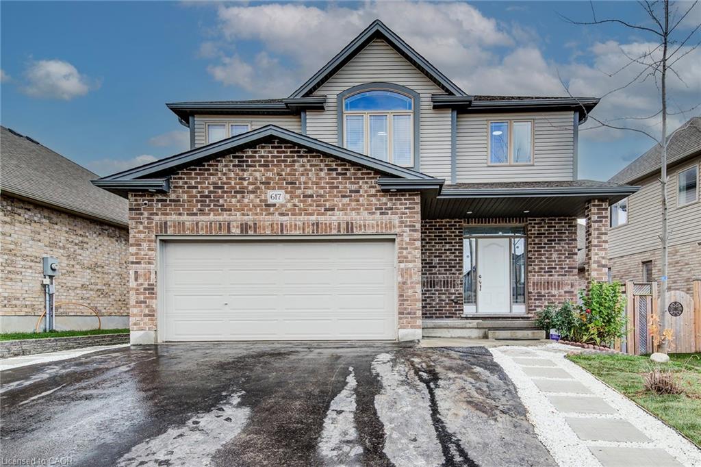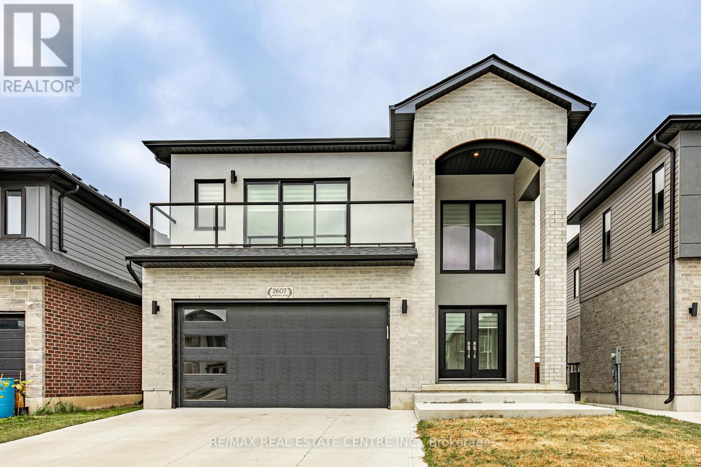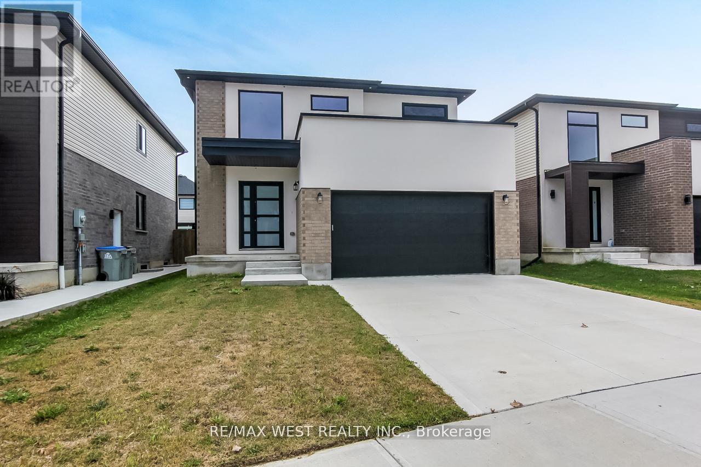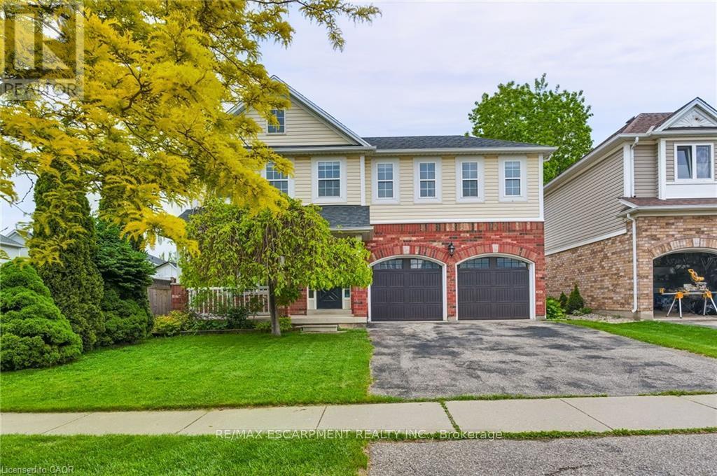- Houseful
- ON
- Thames Centre
- N0L
- 49 Parkview Dr
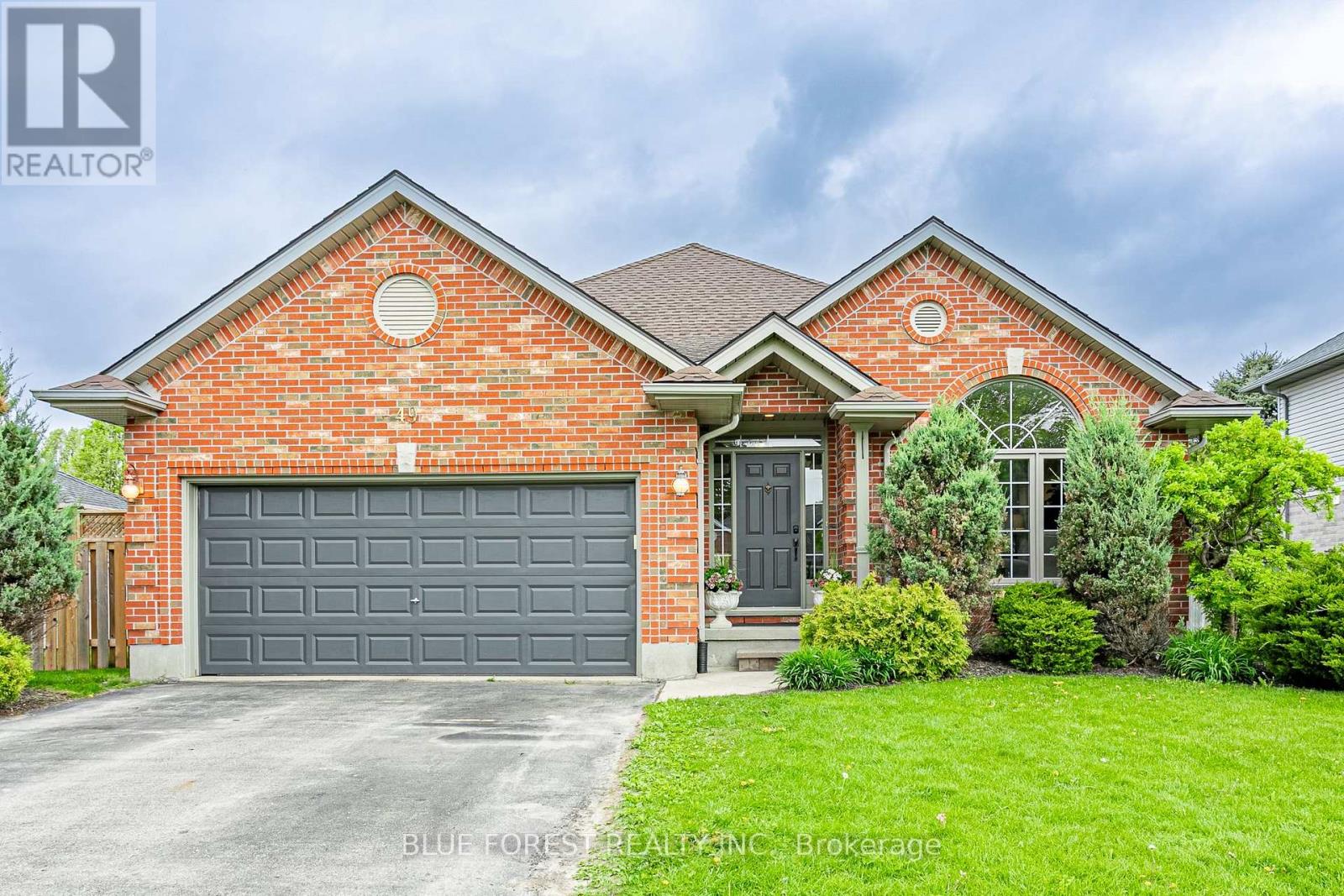
Highlights
Description
- Time on Houseful45 days
- Property typeSingle family
- Median school Score
- Mortgage payment
Curb appeal plus! Thats what you will exclaim when you drive up to this property. The benefit of not having sidewalks is extra wide streets and it gives a nice open feeling to this subdivision. This three bedroom, three bath home with attached two car garage has been very well maintained and boasts a long list of updates and upgrades. Enter the front door and appreciate the freshly painted walls and trim and note the amount of natural light in the home, giving a bright and airy feeling. Moving on from the foyer, you have a spacious living room and dining room combination, both with French doors. Next to it is the kitchen with stainless appliances, breakfast bar, eating area, patio doors to the rear yard and two skylights. Just a few steps up and you will find three bedrooms, all of a good size. The primary offers a walk in closet and there is a spacious five piece bathroom with soaker tub, oversized corner shower and double sink. On the lower level you have another set of patio doors offering walk out to the rear yard from the family room. An office nook, laundry room and two piece bathroom complete this level. Need more living space? Proceed to the basement, where you will find a recroom, games area and another full bathroom, as well as the utility room. It's still nice and brightly lit with pot lighting. The rear yard is large enough for all of your entertaining and play needs. It is nicely landscaped and is surrounded with privacy fencing. Very well situated within the Village of Dorchester and a short walk to shopping, recreation centre, trails, the mill pond and schools and just a two minute drive to Hwy 401 access. You wont want to miss this one (id:63267)
Home overview
- Cooling Central air conditioning
- Heat source Natural gas
- Heat type Forced air
- Sewer/ septic Septic system
- # parking spaces 6
- Has garage (y/n) Yes
- # full baths 2
- # half baths 1
- # total bathrooms 3.0
- # of above grade bedrooms 3
- Subdivision Dorchester
- Directions 2015123
- Lot size (acres) 0.0
- Listing # X12407707
- Property sub type Single family residence
- Status Active
- Bathroom 2.57m X 1.42m
Level: Basement - Recreational room / games room 11.3m X 8.31m
Level: Basement - Laundry 2.22m X 1.75m
Level: Lower - Bathroom 1.89m X 1.51m
Level: Lower - Family room 7.63m X 6.88m
Level: Lower - Living room 4.59m X 3.49m
Level: Main - Kitchen 3.47m X 3.22m
Level: Main - Dining room 3.87m X 3.49m
Level: Main - Eating area 4.54m X 3.17m
Level: Main - Foyer 4.46m X 1.97m
Level: Main - Primary bedroom 4.19m X 3.64m
Level: Upper - Bathroom 3.34m X 2.61m
Level: Upper - Bedroom 3.13m X 3.05m
Level: Upper - Bedroom 3.05m X 3m
Level: Upper
- Listing source url Https://www.realtor.ca/real-estate/28871579/49-parkview-drive-thames-centre-dorchester-dorchester
- Listing type identifier Idx

$-2,280
/ Month

