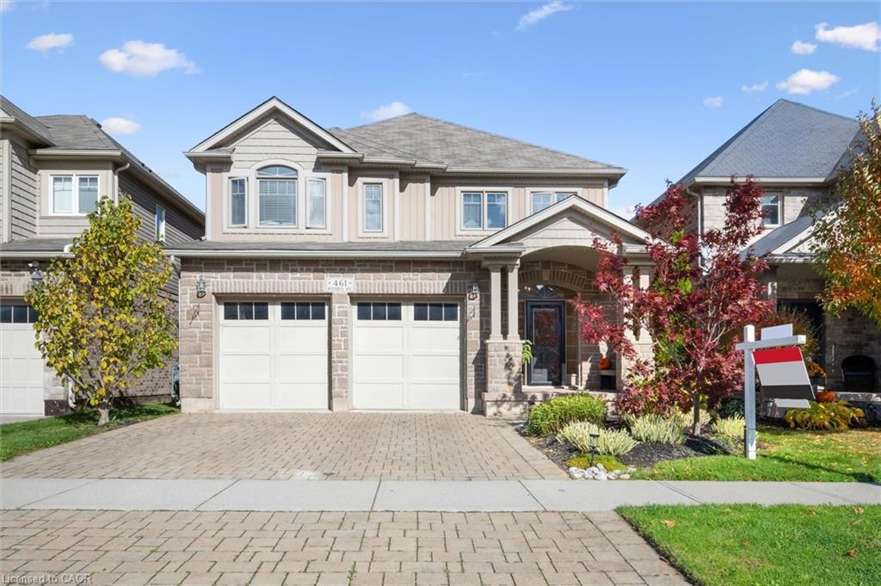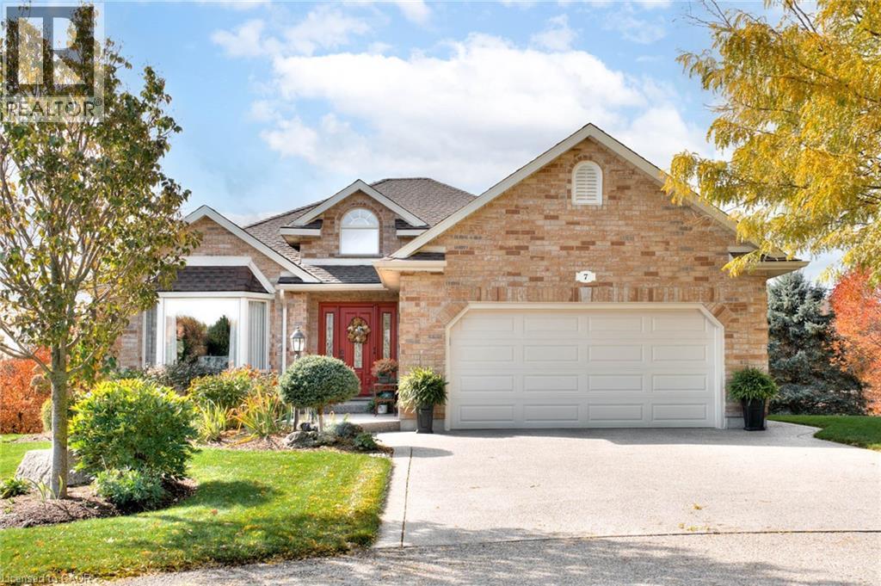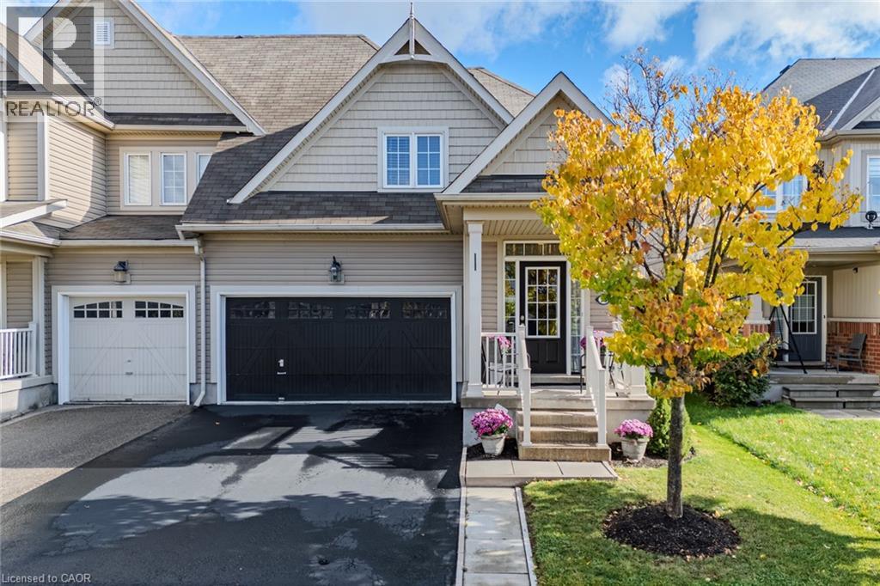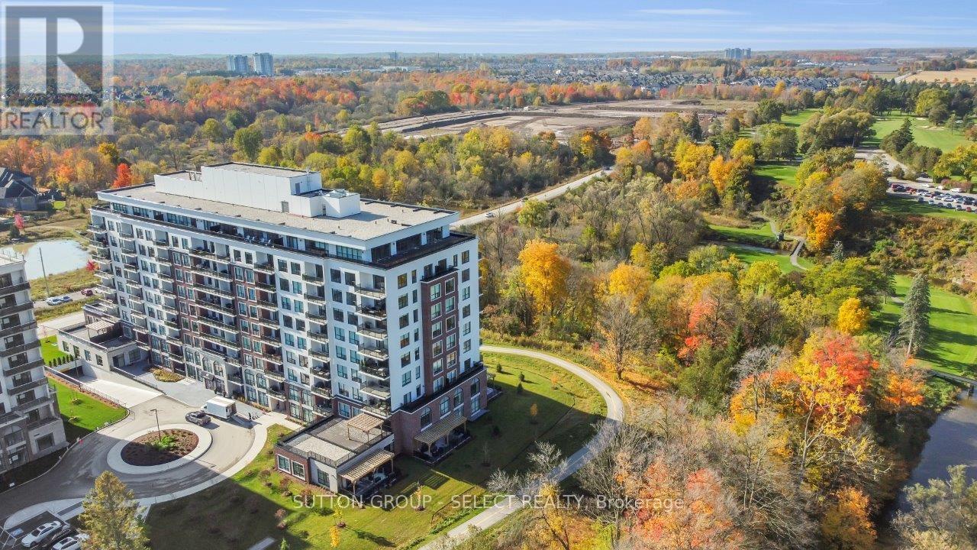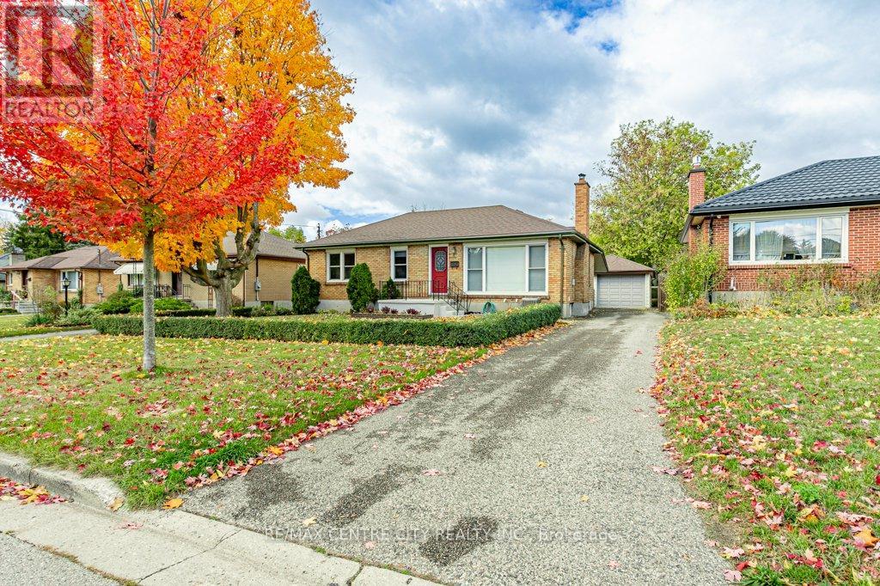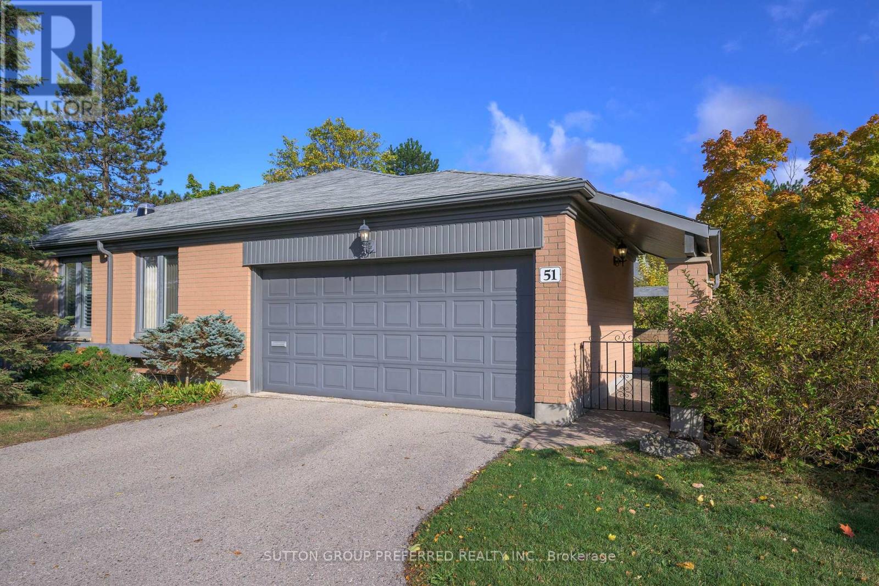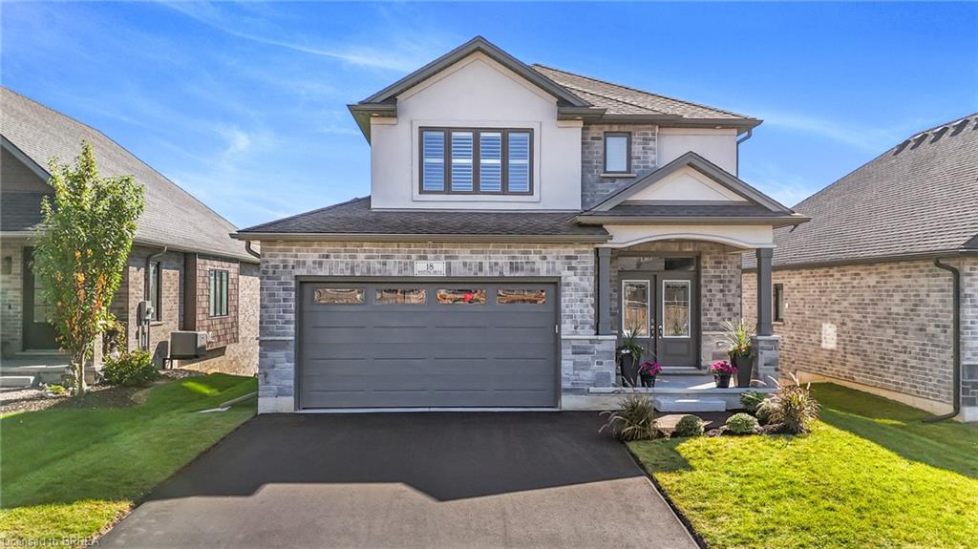- Houseful
- ON
- Thames Centre
- N0L
- 4974 Marion St
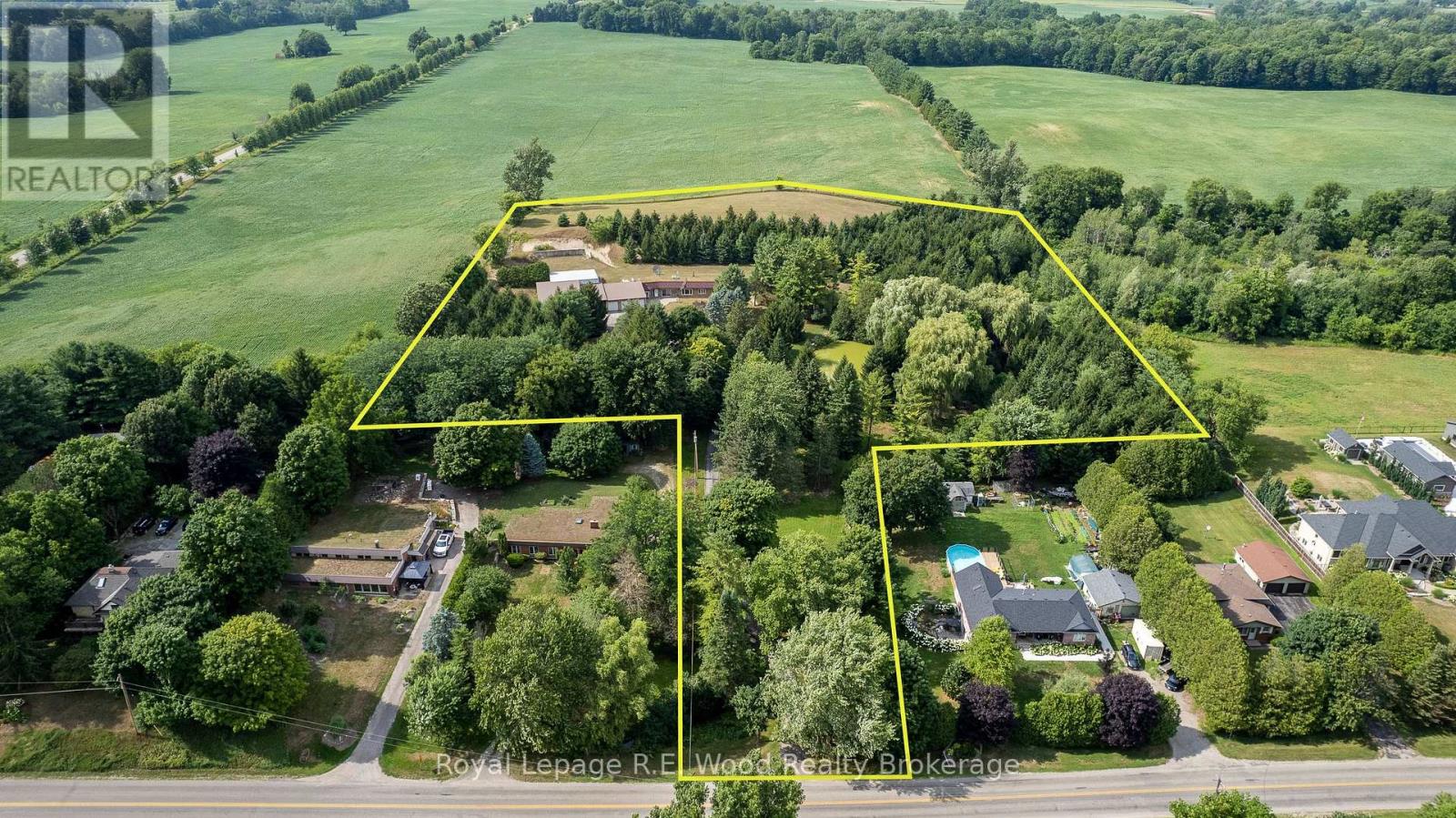
Highlights
Description
- Time on Houseful149 days
- Property typeSingle family
- StyleBungalow
- Median school Score
- Mortgage payment
This Executive Estate on 7.5 acres is truly magical! Located in close proximity to downtown Dorchester, London, and the 401; a very rare piece of property. Set back from the quiet road this incredibly well constructed home is ultra efficient featuring Geothermal energy and top of the line windows. Inside is an abundance of space on one level (see floor plans) featuring oversized kitchen, three beds, three baths, formal dining, family room, great room, office, games room and an office. The triple bay garage with attached wine cellar is just the beginning of additional utility; there's an oversized shop containing several rooms with exterior hoist...an overabundance of storage or for the mechanically inclined! Backing and siding onto farmland, outside you are enveloped in tranquility and privacy with greenery, pond and coniferous trees for year round enjoyment. Seeing is believing on this one of a kind retreat. (id:63267)
Home overview
- Heat type Hot water radiator heat
- Sewer/ septic Septic system
- # total stories 1
- Fencing Fenced yard
- # parking spaces 18
- Has garage (y/n) Yes
- # full baths 2
- # total bathrooms 2.0
- # of above grade bedrooms 3
- Has fireplace (y/n) Yes
- Subdivision Rural thames centre
- Lot desc Lawn sprinkler
- Lot size (acres) 0.0
- Listing # X12173461
- Property sub type Single family residence
- Status Active
- Bedroom 4.04m X 4.44m
Level: Main - Primary bedroom 4.01m X 5.69m
Level: Main - Family room 4.65m X 3.89m
Level: Main - Dining room 4.44m X 3.96m
Level: Main - Other 1.85m X 1.57m
Level: Main - Pantry 1.65m X 1.68m
Level: Main - Other 1.96m X 1.75m
Level: Main - Great room 3.71m X 3.76m
Level: Main - Games room 9.5m X 7.7m
Level: Main - Foyer 5.28m X 2.59m
Level: Main - Utility 1.57m X 4.09m
Level: Main - Other 4.04m X 7.39m
Level: Main - Bedroom 3.76m X 4.47m
Level: Main - Office 2.97m X 2.44m
Level: Main - Laundry 3.12m X 1.57m
Level: Main
- Listing source url Https://www.realtor.ca/real-estate/28366664/4974-marion-street-thames-centre-rural-thames-centre
- Listing type identifier Idx

$-4,000
/ Month






