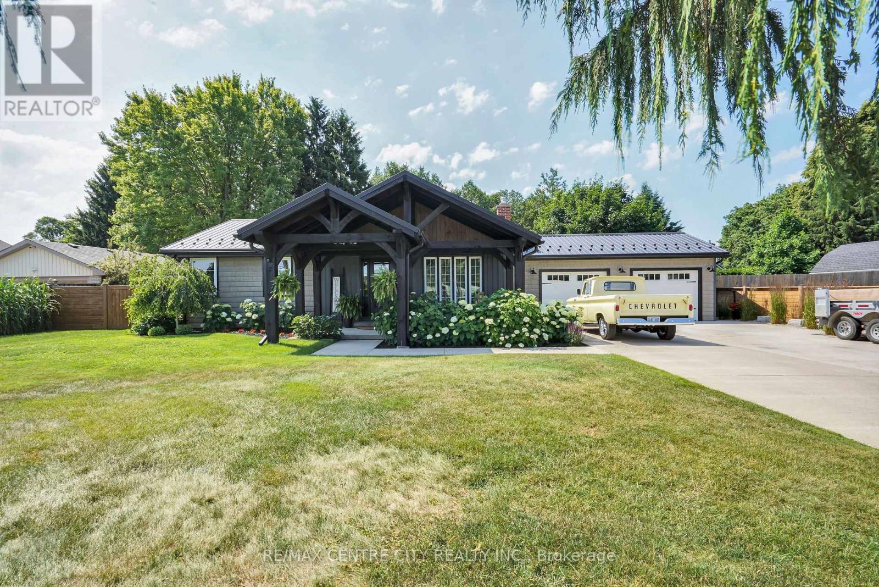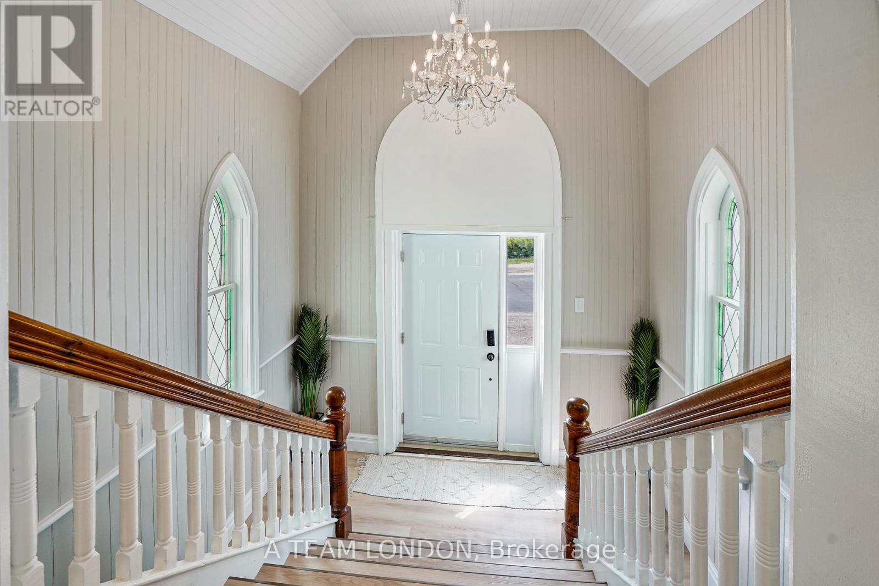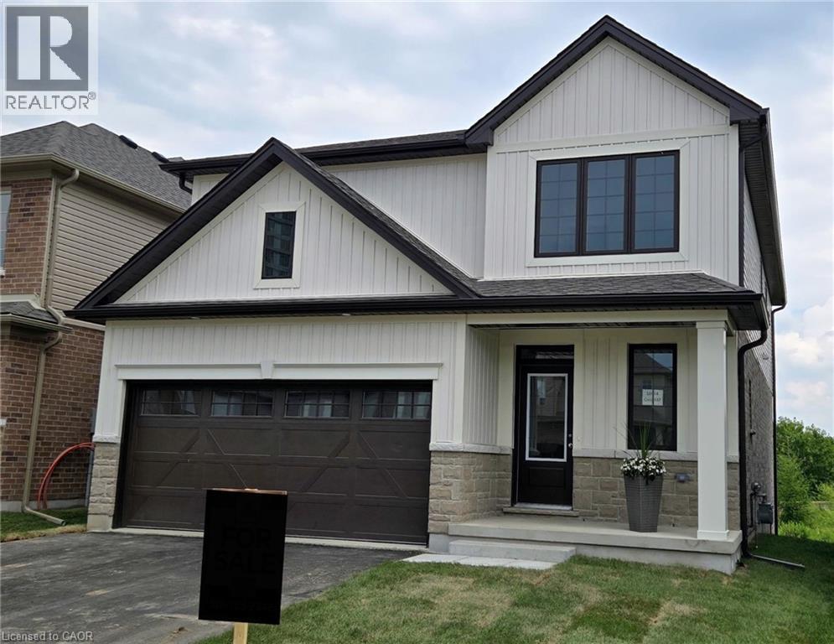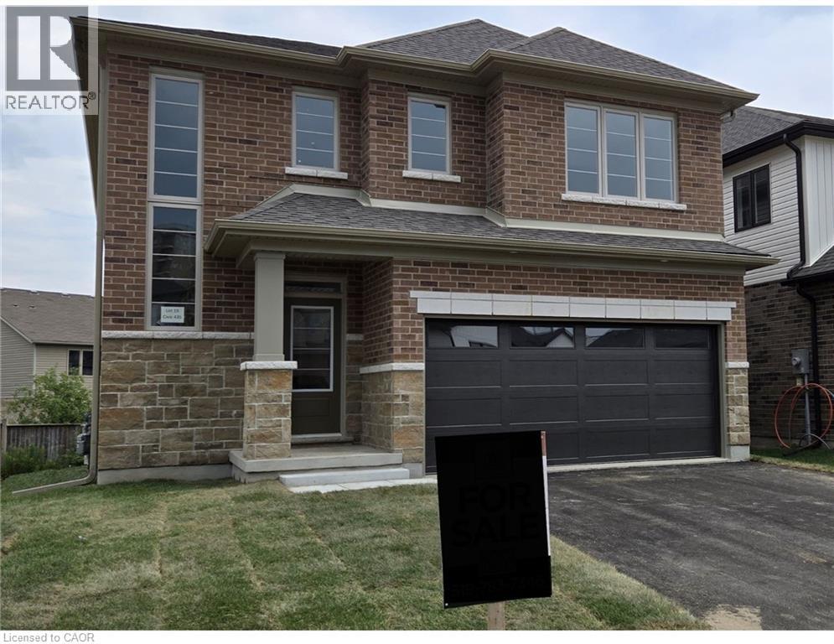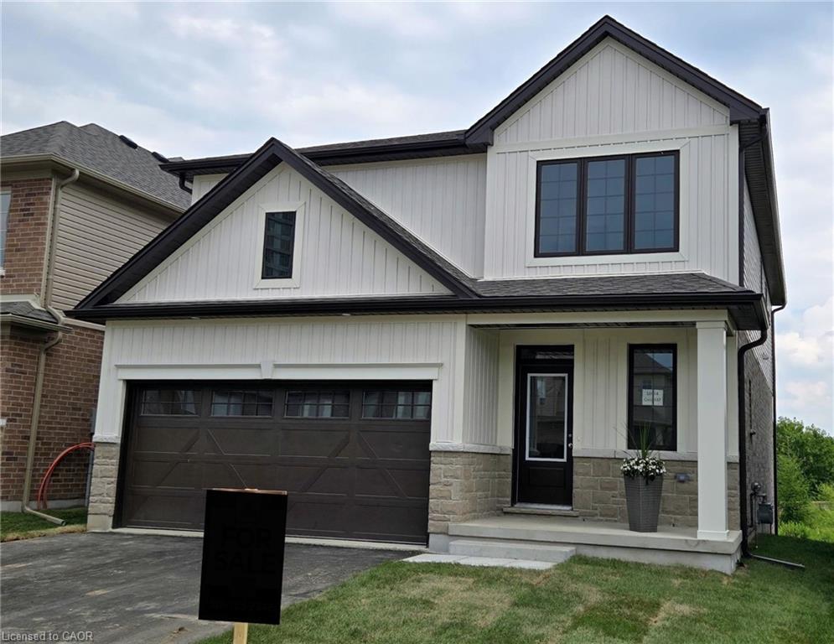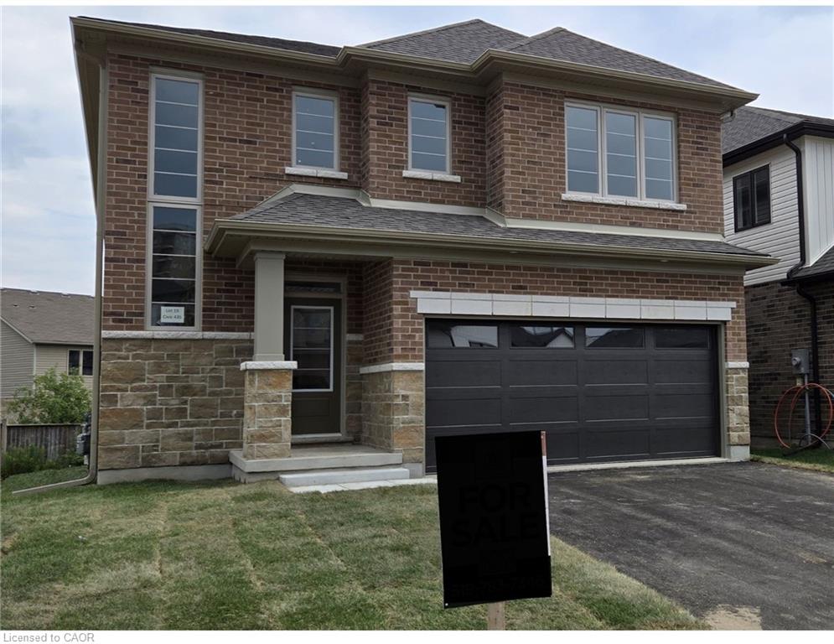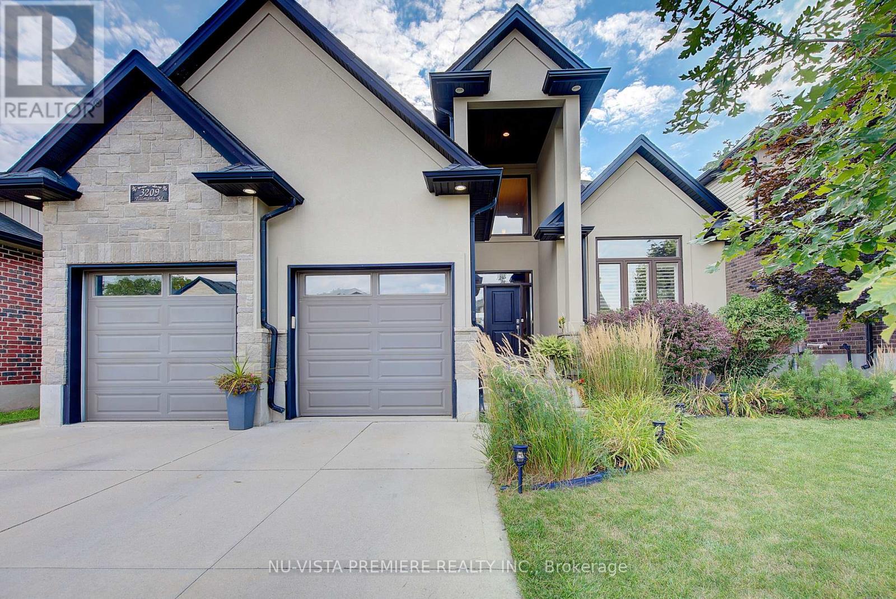- Houseful
- ON
- Thames Centre
- N0L
- 5 5 Foxhollow Dr
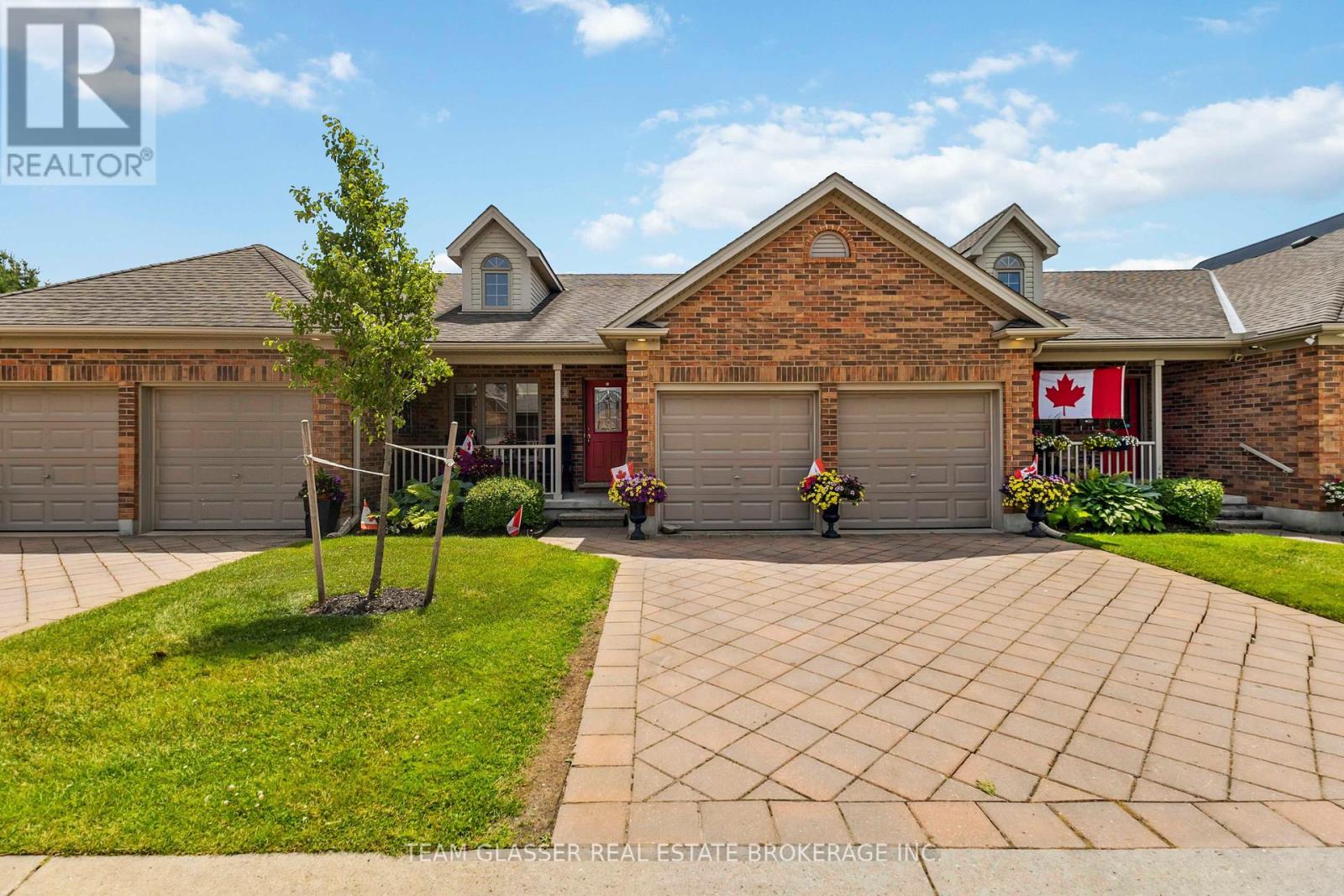
Highlights
Description
- Time on Houseful72 days
- Property typeSingle family
- StyleBungalow
- Median school Score
- Mortgage payment
PRICE REDUCTION! Beautifully Maintained Bungalow in Prime Dorchester Location! Just 2 minutes from Hwy 401, this spacious 2+1 bedroom, 3 full bath home offers exceptional comfort, convenience, and style. Soaring vaulted ceilings, hardwood flooring, and elegant French doors create a bright and airy main floor, complemented by cozy gas fireplaces on both the upstairs and downstairs levels. The fully finished lower level is an entertainer's dream, featuring a stunning custom oak bar and expansive rec room. Enjoy the peace and privacy of the large, fully fenced backyard - no rear neighbours in sight! Complete with a double-car garage, this property combines small-town charm with unbeatable commuter access. Book your showing today - these condominiums go quickly! (id:63267)
Home overview
- Cooling Central air conditioning
- Heat source Natural gas
- Heat type Forced air
- # total stories 1
- # parking spaces 4
- Has garage (y/n) Yes
- # full baths 3
- # total bathrooms 3.0
- # of above grade bedrooms 3
- Community features Pet restrictions
- Subdivision Dorchester
- Lot size (acres) 0.0
- Listing # X12245092
- Property sub type Single family residence
- Status Active
- Recreational room / games room 6.29m X 7.02m
Level: Basement - Other 2.85m X 4.19m
Level: Basement - Bathroom 2.56m X 1.73m
Level: Basement - 2nd bedroom 3.82m X 2.8m
Level: Basement - Other 6.2m X 3.89m
Level: Basement - Dining room 2.92m X 2.89m
Level: Main - Bathroom 2.97m X 1.52m
Level: Main - Primary bedroom 4.72m X 3.34m
Level: Main - Bathroom 2.97m X 2.48m
Level: Main - Living room 6.49m X 3.5m
Level: Main - Kitchen 3.38m X 2.89m
Level: Main - Foyer 3.26m X 1.33m
Level: Main - Bedroom 3.42m X 2.82m
Level: Main
- Listing source url Https://www.realtor.ca/real-estate/28520281/5-5-foxhollow-drive-thames-centre-dorchester-dorchester
- Listing type identifier Idx

$-1,217
/ Month

