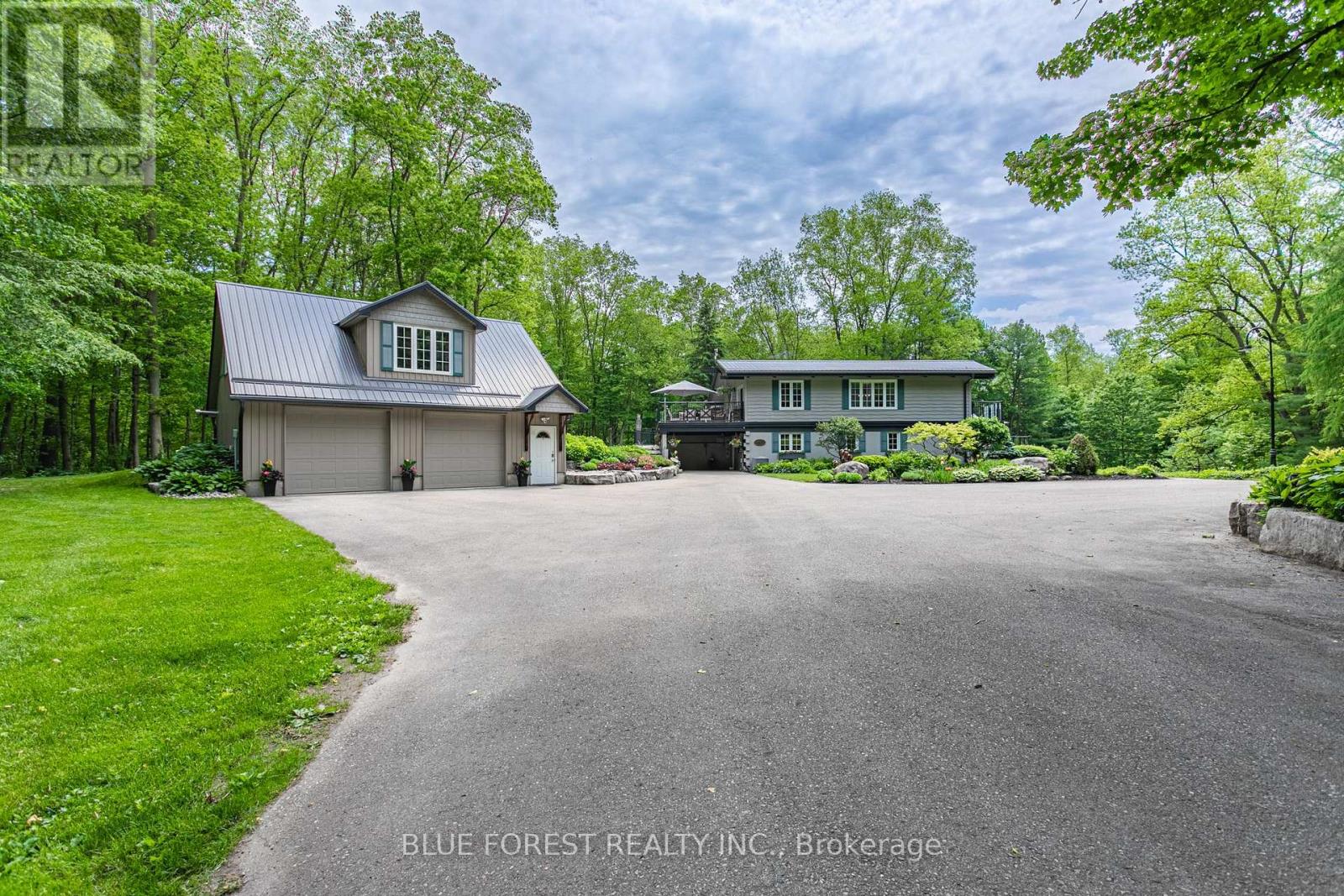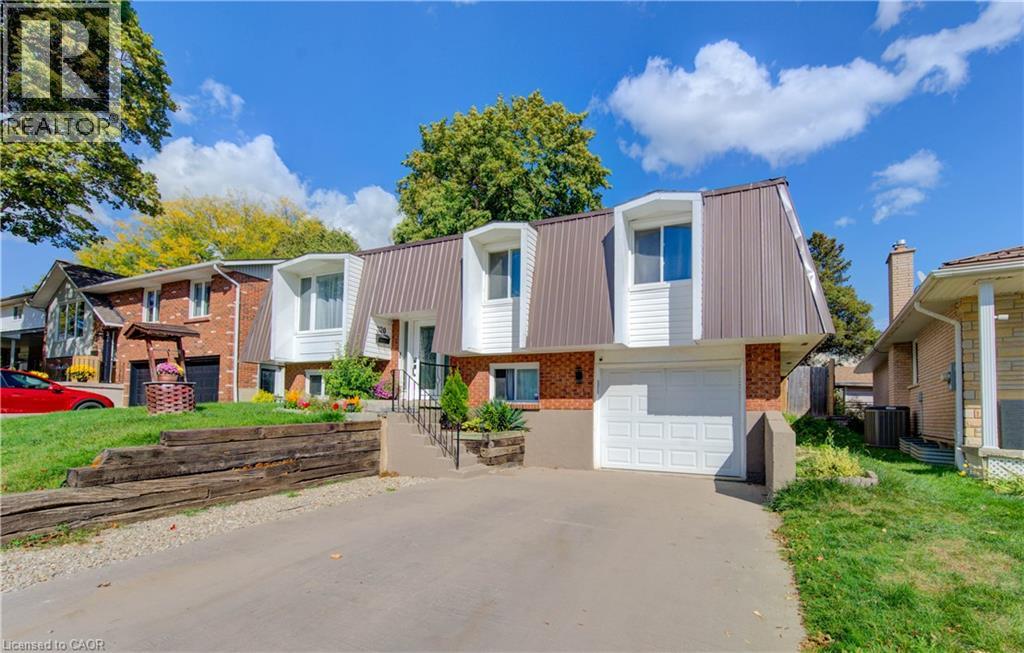- Houseful
- ON
- Thames Centre
- N0L
- 5721 Marion St

5721 Marion St
5721 Marion St
Highlights
Description
- Time on Houseful79 days
- Property typeSingle family
- StyleRaised bungalow
- Median school Score
- Mortgage payment
Dream Home check list - over 20 acres of land, beautifully landscaped yards, long winding drive, indoor pool, hot tub, detached and oversized garage with upper apartment, stunning 3 bedroom, 3 bath home, incredible views of forest and wildlife, 1.5 kms of groomed trails, large pond, outbuildings with old town facades and includes a huge party room, shops, car bays and even a mezzanine, its all right here to make your dreams come true. Properties like this don't come along often, it is Zoned Agricultural with managed forest designation and taxes of just over $4000 yearly. Nestled on the outskirts of Dorchester, mere minutes to the 401 and a short drive to both London and Woodstock. The house has been very well maintained throughout and boasts a long list of updates, (Furnace, AC, Plumbing ) upgrades, (such as the new Panels and Breakers in 2023) and renovations as you will see in the photos, virtual tour and video. There is just too much to describe in this brief space, so do yourself a favor and book a private showing today and prepare to be impressed. Over 3500 square feet of living space and an additional 3500 square feet of shops, mancave, and games room. (id:63267)
Home overview
- Cooling Central air conditioning
- Heat source Natural gas
- Heat type Forced air
- Has pool (y/n) Yes
- Sewer/ septic Septic system
- # total stories 1
- # parking spaces 32
- Has garage (y/n) Yes
- # full baths 2
- # half baths 1
- # total bathrooms 3.0
- # of above grade bedrooms 3
- Has fireplace (y/n) Yes
- Community features School bus
- Subdivision Rural thames centre
- Directions 1820468
- Lot size (acres) 0.0
- Listing # X12322705
- Property sub type Single family residence
- Status Active
- Bedroom 3.54m X 3.49m
Level: Lower - Primary bedroom 6.13m X 5.78m
Level: Lower - Bathroom 2.76m X 1.51m
Level: Lower - Bedroom 4.75m X 2.36m
Level: Lower - Bathroom 2.66m X 1.52m
Level: Lower - Laundry 4.55m X 2.27m
Level: Lower - Office 2.34m X 1.41m
Level: Main - Sunroom 5.92m X 2.31m
Level: Main - Foyer 2.9m X 2.25m
Level: Main - Kitchen 4.62m X 3.63m
Level: Main - Family room 7.05m X 4.66m
Level: Main - Dining room 7.1m X 3.64m
Level: Main - Living room 4.62m X 3.47m
Level: Main
- Listing source url Https://www.realtor.ca/real-estate/28685750/5721-marion-street-thames-centre-rural-thames-centre
- Listing type identifier Idx

$-6,266
/ Month











