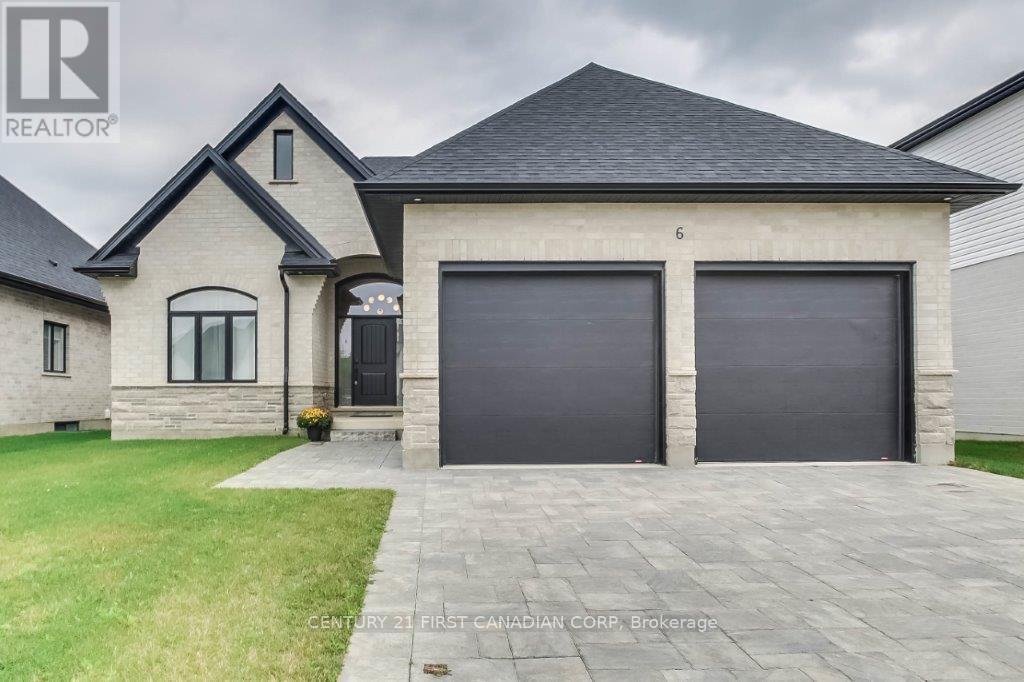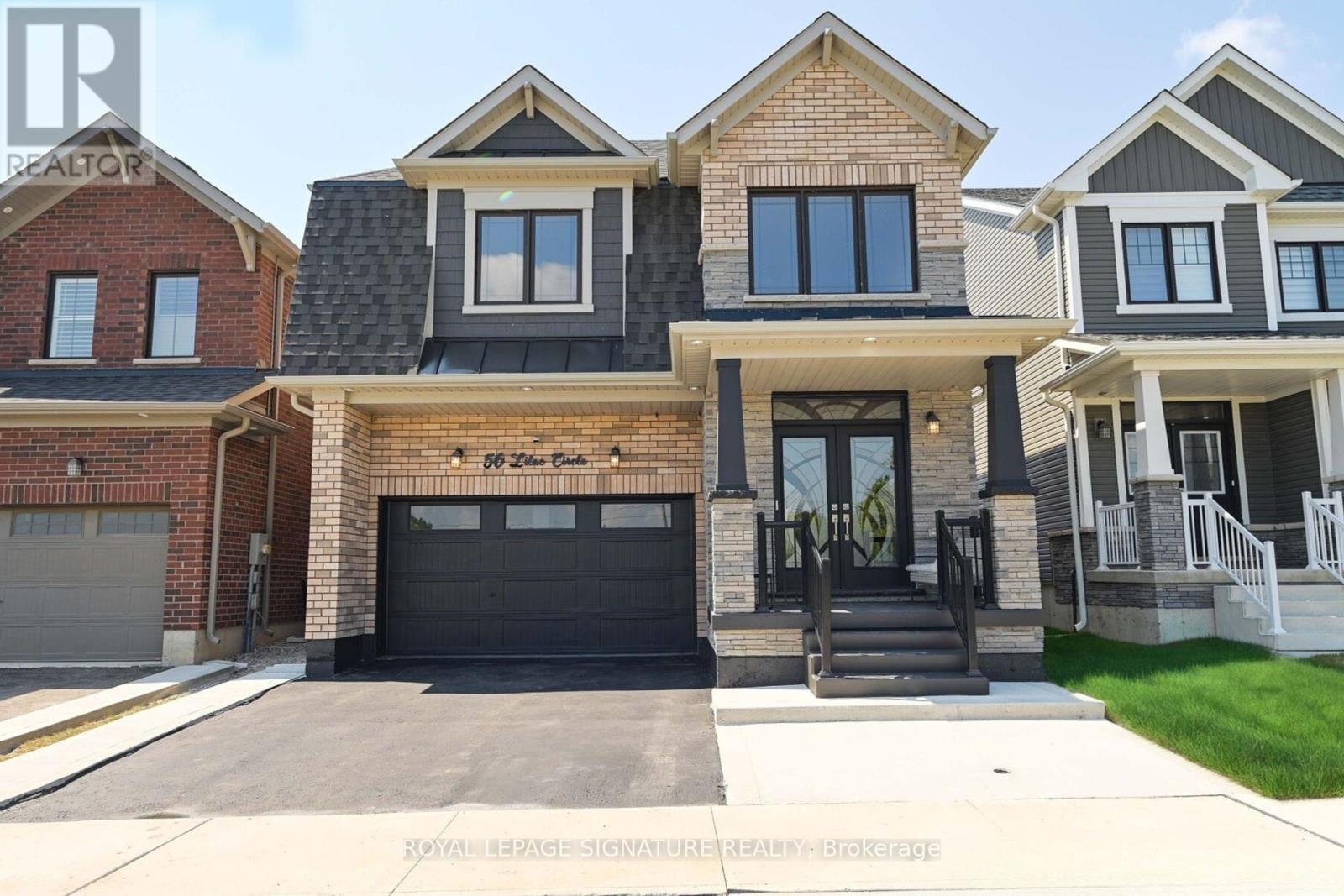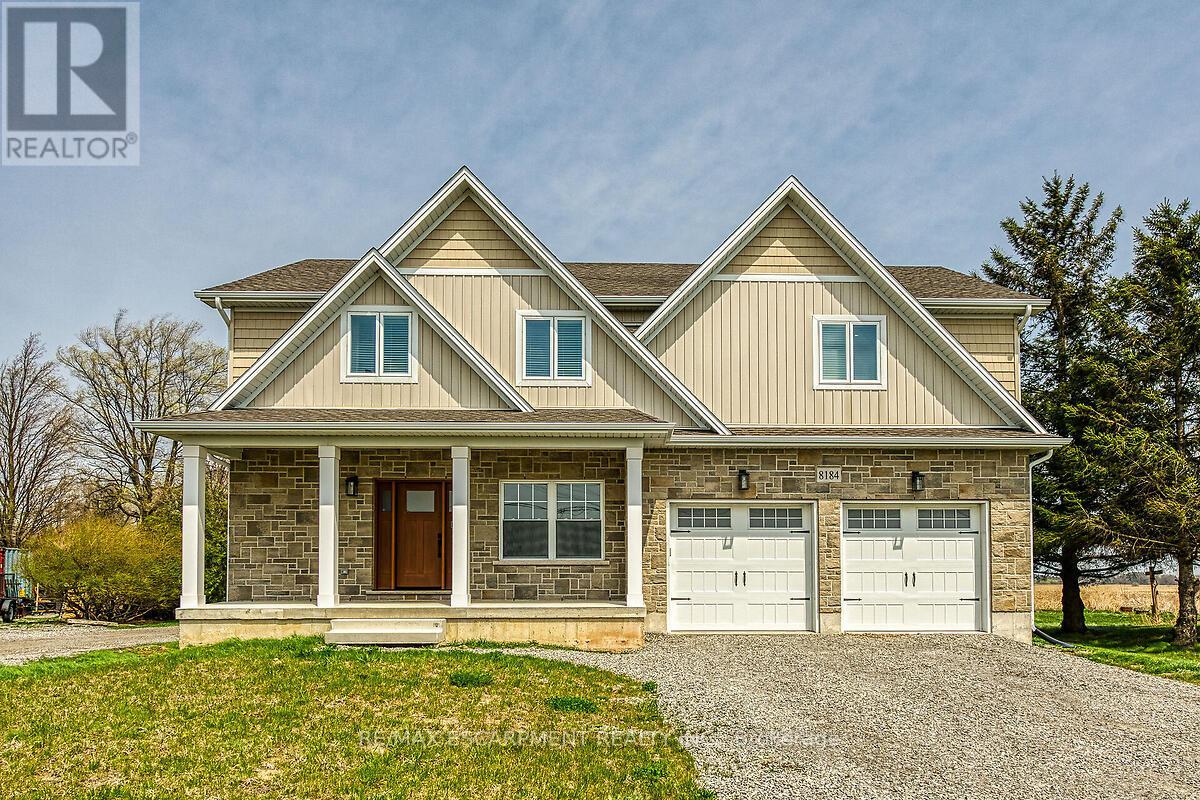- Houseful
- ON
- Thames Centre
- N0M
- 6 Aspen Cir

Highlights
Description
- Time on Houseful218 days
- Property typeSingle family
- StyleBungalow
- Median school Score
- Mortgage payment
Welcome to this exquisite, 3-Year- new custom-built luxury bungalow built by Royal Oak Homes of London. Located in a high-end neighbourhood on a quiet circle in Thorndale and just a short 15-minute drive from London, This bungalow home is ideally near to excellent schools, shopping, playgrounds, and a community centre. The 3 large-size bedrooms and 2 full bathrooms on the main floor with approx.1800 sf above ground living space give you the peaceful tranquil feeling . $$$Upgrades include: A spectacular white kitchen with large waterfall island, Stainless fridge with ice maker, built-in oven, microwave and dishwasher, under cabinet lighting, Kitchen cabinets to the ceiling provide ample storage, walk-in pantry with build-in bar fridge, High quality Customized Range hood , fireplace feature wall with floating shelves, smart thermostat, evaporative humidifier, upgrade driveway, etc. The Bright dining area has a patio door leading to the covered deck. Quiet and Large primary bedroom with walk-in closet and 5-piece En-suite bathroom. An unfinished basement offers endless possibilities for customization, allowing you to add your own personal touch. This perfect home is waiting for those who value both style and comfort. Don't miss it! (id:63267)
Home overview
- Cooling Central air conditioning
- Heat source Natural gas
- Heat type Forced air
- Sewer/ septic Sanitary sewer
- # total stories 1
- # parking spaces 4
- Has garage (y/n) Yes
- # full baths 2
- # total bathrooms 2.0
- # of above grade bedrooms 3
- Has fireplace (y/n) Yes
- Subdivision Rural thames centre
- Lot size (acres) 0.0
- Listing # X12022567
- Property sub type Single family residence
- Status Active
- Bedroom 3.53m X 3.38m
Level: Main - Bathroom 3.06m X 1.71m
Level: Main - Kitchen 3.51m X 3.68m
Level: Main - Primary bedroom 4.9m X 4.52m
Level: Main - Family room 4.95m X 4.32m
Level: Main - Dining room 3.12m X 3.68m
Level: Main - Laundry 2.6m X 1.67m
Level: Main - Bathroom 3.9m X 2.83m
Level: Main - Bedroom 3.68m X 3.4m
Level: Main
- Listing source url Https://www.realtor.ca/real-estate/28031964/6-aspen-circle-thames-centre-rural-thames-centre
- Listing type identifier Idx

$-2,264
/ Month












