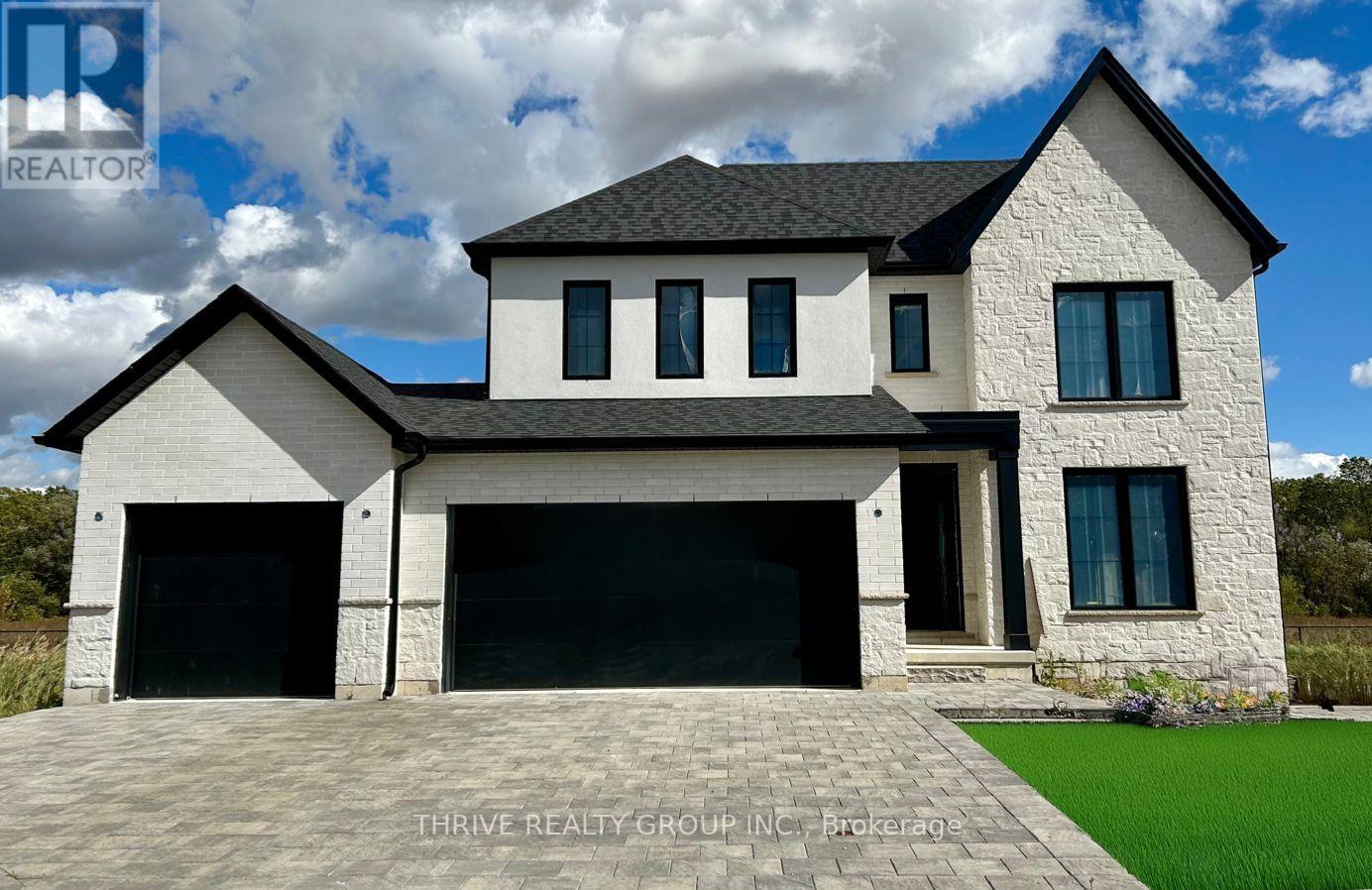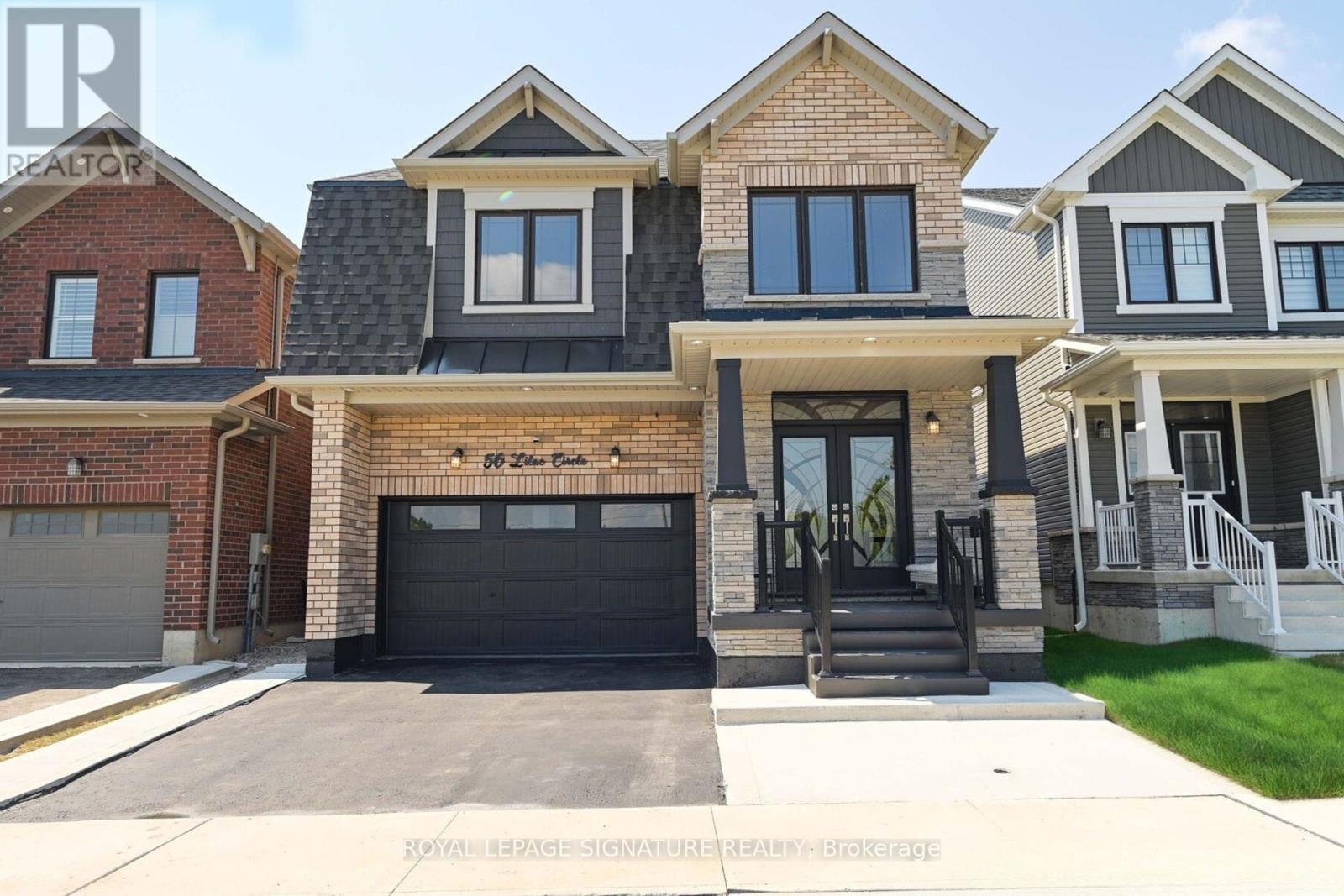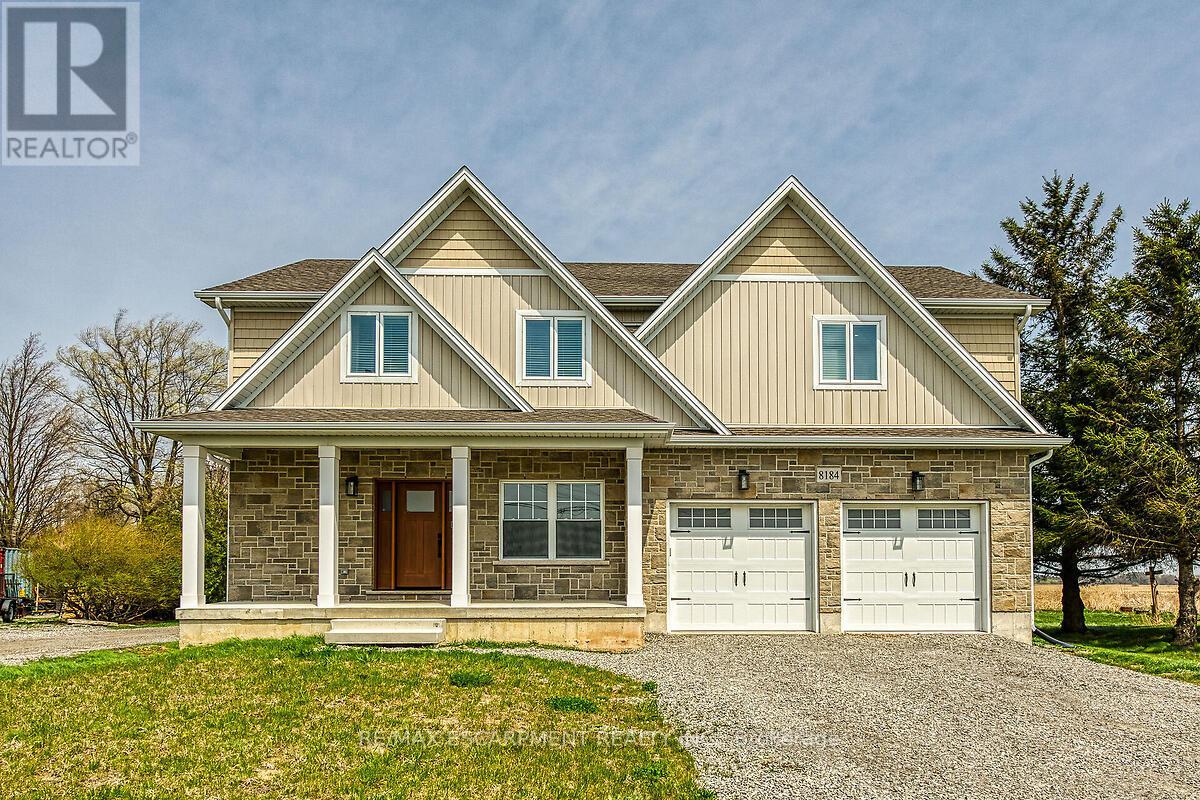- Houseful
- ON
- Thames Centre
- N0M
- 91 Aspen Cir

Highlights
Description
- Time on Houseful230 days
- Property typeSingle family
- Median school Score
- Mortgage payment
This brand-new 4-bedroom, 2.5-bathroom home by Sifton Properties offers 2,746 sq. ft. (-/+) of beautifully designed living space on a premium partial look-out lot backing onto green space. The stunning Shouldice brick and stone exterior is complemented by a custom 8 front door with a matte black grip-set and matte black house numbers, creating a sophisticated first impression. A third bay added to the garage provides extra parking or storage space, while 8 interior doors throughout the main floor enhance the home's open and airy feel. Additional 4 pot lights and rough-ins for under-cabinet lighting allow for a bright and modern atmosphere, while front exterior light fixtures add a stylish touch. Enjoy seamless indoor-outdoor living with 8 patio doors leading to the rear deck, perfect for entertaining or taking in the natural surroundings. As a Quick Closing Home, this property offers the ideal balance of convenience and customization, allowing you to personalize key finishes like flooring, cabinetry, and countertops. Located in Rosewood, Thorndale's premier new community, you'll appreciate the spacious lots, fresh open air, and easy access to schools, shopping, and recreation. Secure your spot in this growing neighbourhood today! Minimum 120-day closing required. (id:63267)
Home overview
- Cooling Central air conditioning
- Heat source Natural gas
- Heat type Forced air
- Sewer/ septic Sanitary sewer
- # total stories 2
- # parking spaces 6
- Has garage (y/n) Yes
- # full baths 2
- # half baths 1
- # total bathrooms 3.0
- # of above grade bedrooms 4
- Subdivision Rural thames centre
- View View
- Directions 2031014
- Lot size (acres) 0.0
- Listing # X12002035
- Property sub type Single family residence
- Status Active
- Bathroom 2.74m X 2.19m
Level: 2nd - 3rd bedroom 4.39m X 3.14m
Level: 2nd - 4th bedroom 4.57m X 3.66m
Level: 2nd - 2nd bedroom 3.35m X 3.44m
Level: 2nd - Laundry 1.86m X 2.01m
Level: 2nd - Primary bedroom 6.15m X 4.05m
Level: 2nd - Foyer 1.92m X 4.82m
Level: Main - Kitchen 4.6m X 3.93m
Level: Main - Mudroom 3.5m X 1.98m
Level: Main - Den 3.6m X 5.27m
Level: Main - Great room 5.97m X 5.43m
Level: Main - Dining room 4.6m X 3.39m
Level: Main
- Listing source url Https://www.realtor.ca/real-estate/27983361/91-aspen-circle-thames-centre-rural-thames-centre
- Listing type identifier Idx

$-2,933
/ Month












