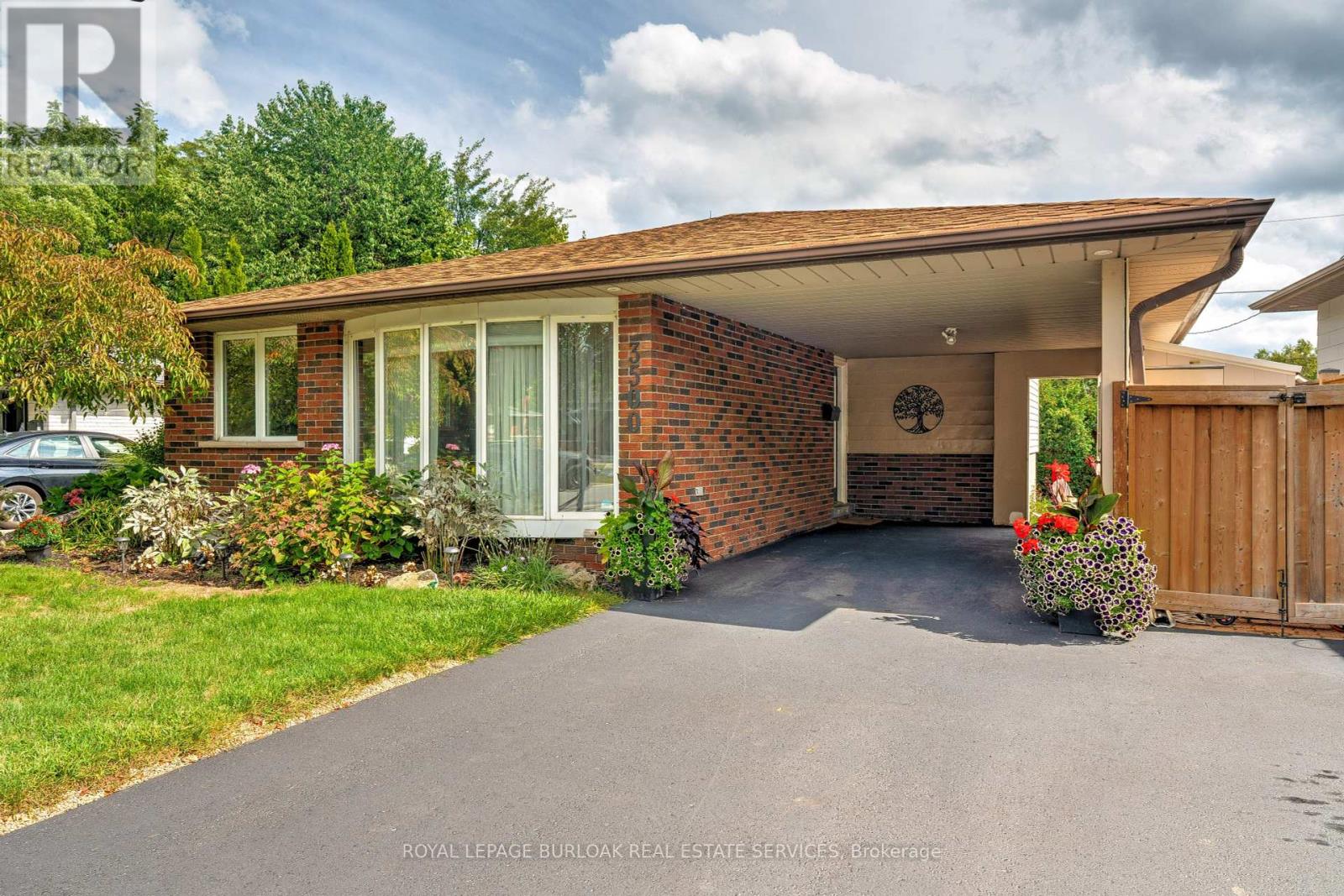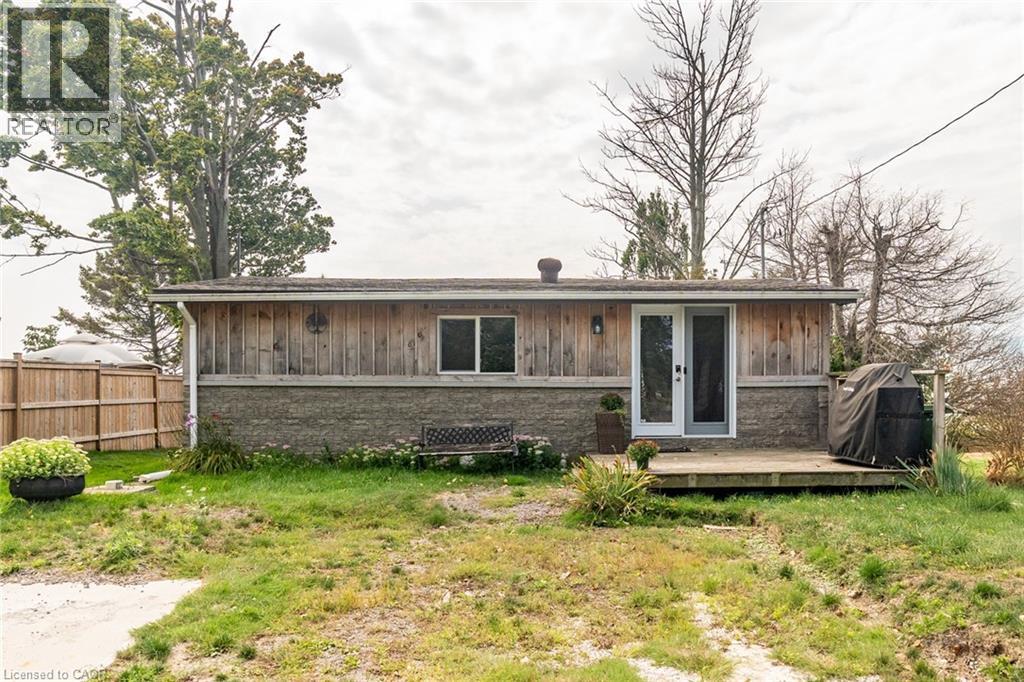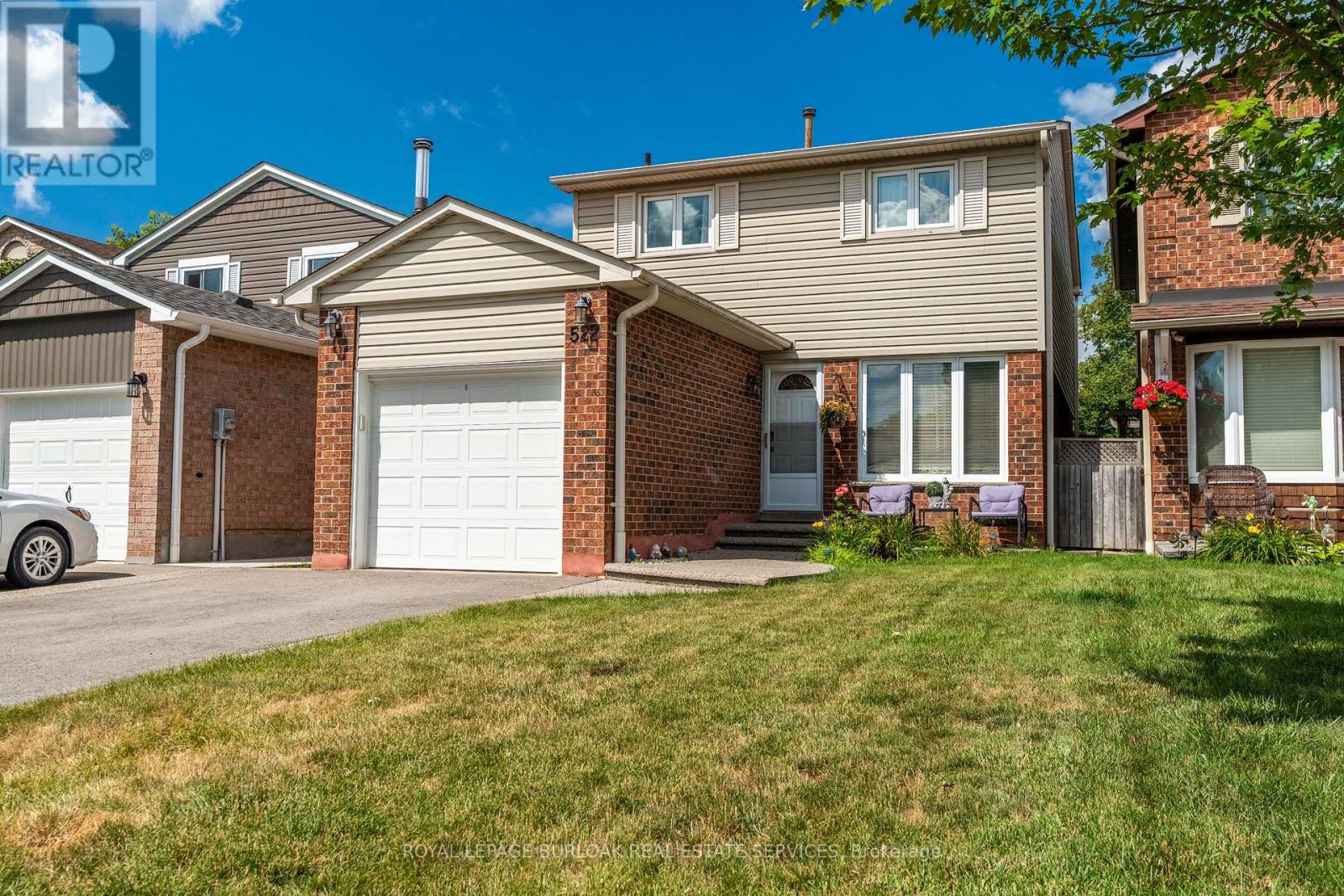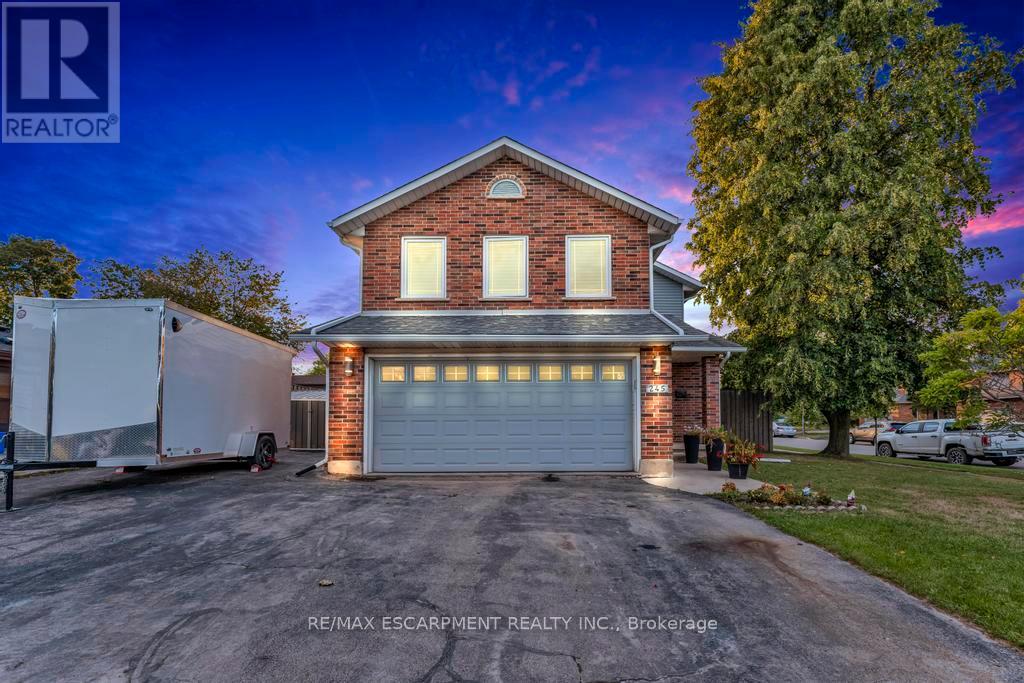- Houseful
- ON
- Thames Centre
- N0M
- 97 Elliott Trl
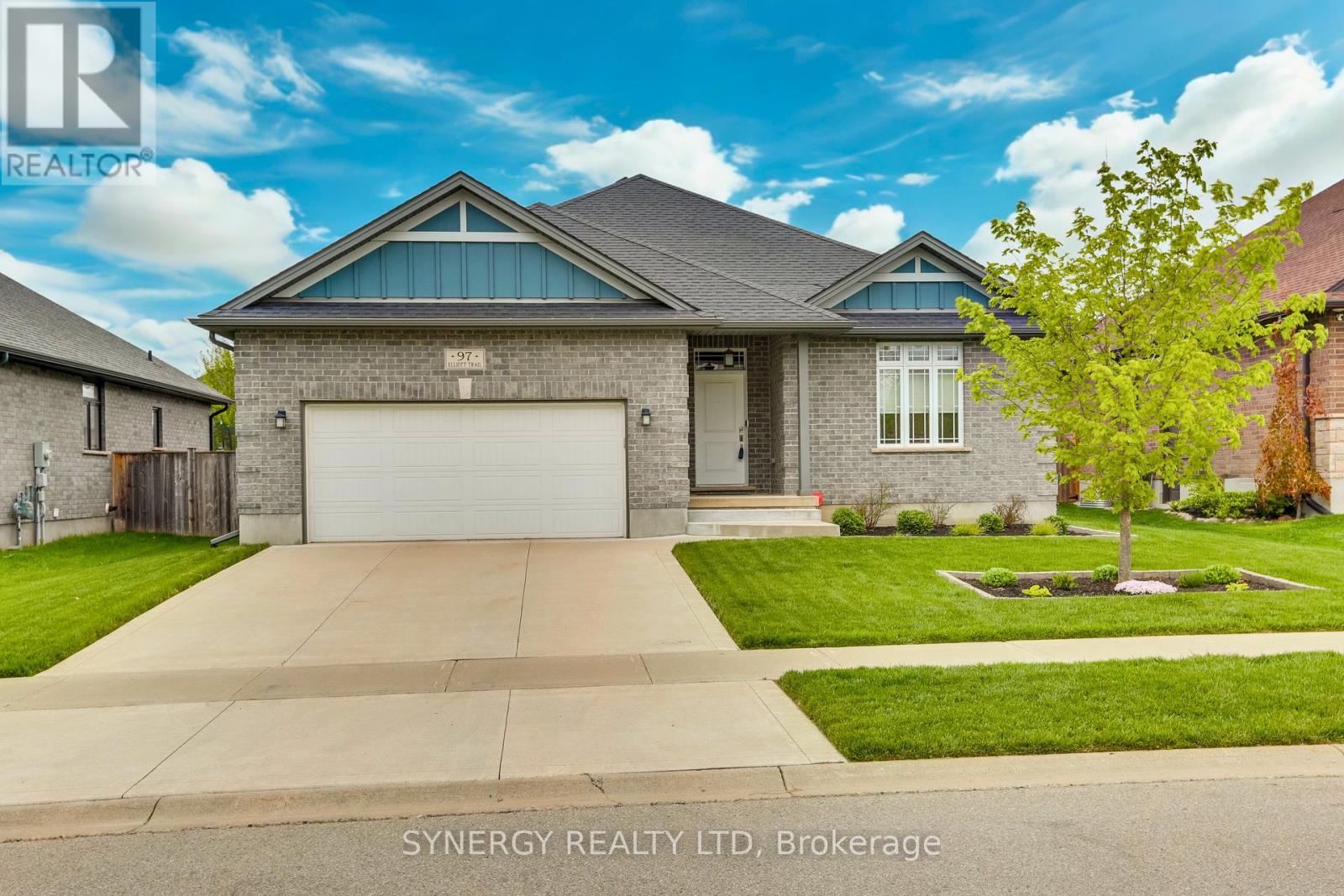
Highlights
Description
- Time on Houseful15 days
- Property typeSingle family
- StyleBungalow
- Median school Score
- Mortgage payment
Introducing a stunning 3-bedroom, 3-bathroom bungalow situated on a generously sized lot, complete with beautifully landscaped gardens. This property features an attached 2-car garage with work bench, and a driveway that accommodates up to four vehicles, ensuring ample parking for family and guests. Step inside to discover a freshly painted main level that features exquisite hardwood floors paired with elegant ceramic tile. The bright and inviting kitchen is a highlight, showcasing a large island with granite countertops, perfect for culinary enthusiasts and entertaining.The primary suite offers a luxurious full ensuite bathroom featuring double sinks and a stylish tile shower, along with a spacious walk-in closet that provides ample storage. Convenience is further enhanced with laundry hookups available in both the main floor mudroom and the basement.The basement is an entertainer's dream, featuring a fantastic rec room, a 3-piece bathroom, and a large utility room for additional storage with space for a home gym. This home boasts natural light, creating a warm and welcoming ambiance throughout. The backyard is fully fenced, comes with a large deck that has been professional stained, gazebo and shed, ready for your enjoyment. Dont miss this opportunity to own a meticulously maintained property that seamlessly blends comfort, style, and functionality. (id:63267)
Home overview
- Cooling Central air conditioning
- Heat source Natural gas
- Heat type Forced air
- Sewer/ septic Sanitary sewer
- # total stories 1
- Fencing Fenced yard
- # parking spaces 6
- Has garage (y/n) Yes
- # full baths 3
- # total bathrooms 3.0
- # of above grade bedrooms 3
- Subdivision Thorndale
- Lot desc Landscaped
- Lot size (acres) 0.0
- Listing # X12357230
- Property sub type Single family residence
- Status Active
- Recreational room / games room 8.13m X 6.46m
Level: Basement - Utility 13.88m X 3.93m
Level: Basement - Bathroom 3.58m X 1.8m
Level: Basement - Primary bedroom 3.99m X 4.29m
Level: Main - Kitchen 4.16m X 3.11m
Level: Main - 2nd bedroom 4.03m X 2.92m
Level: Main - Bedroom 4.01m X 2.89m
Level: Main - Bathroom 3.95m X 1.51m
Level: Main - Bathroom 2.59m X 1.57m
Level: Main - Dining room 4.15m X 3.14m
Level: Main - Living room 4.38m X 7.08m
Level: Main - Mudroom 1.89m X 2.42m
Level: Main - Foyer 2.01m X 2.09m
Level: Main
- Listing source url Https://www.realtor.ca/real-estate/28761134/97-elliott-trail-thames-centre-thorndale-thorndale
- Listing type identifier Idx

$-2,213
/ Month

