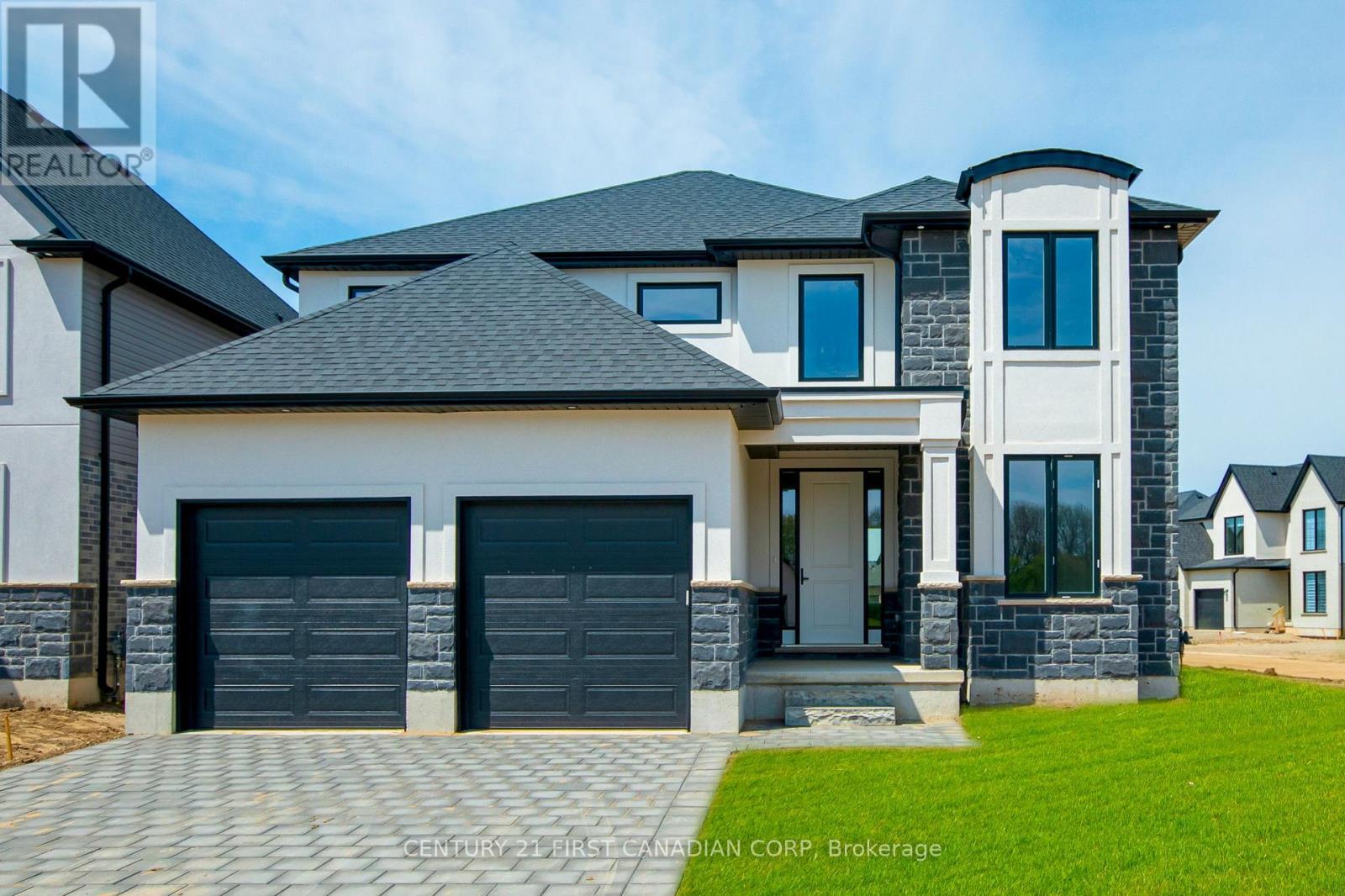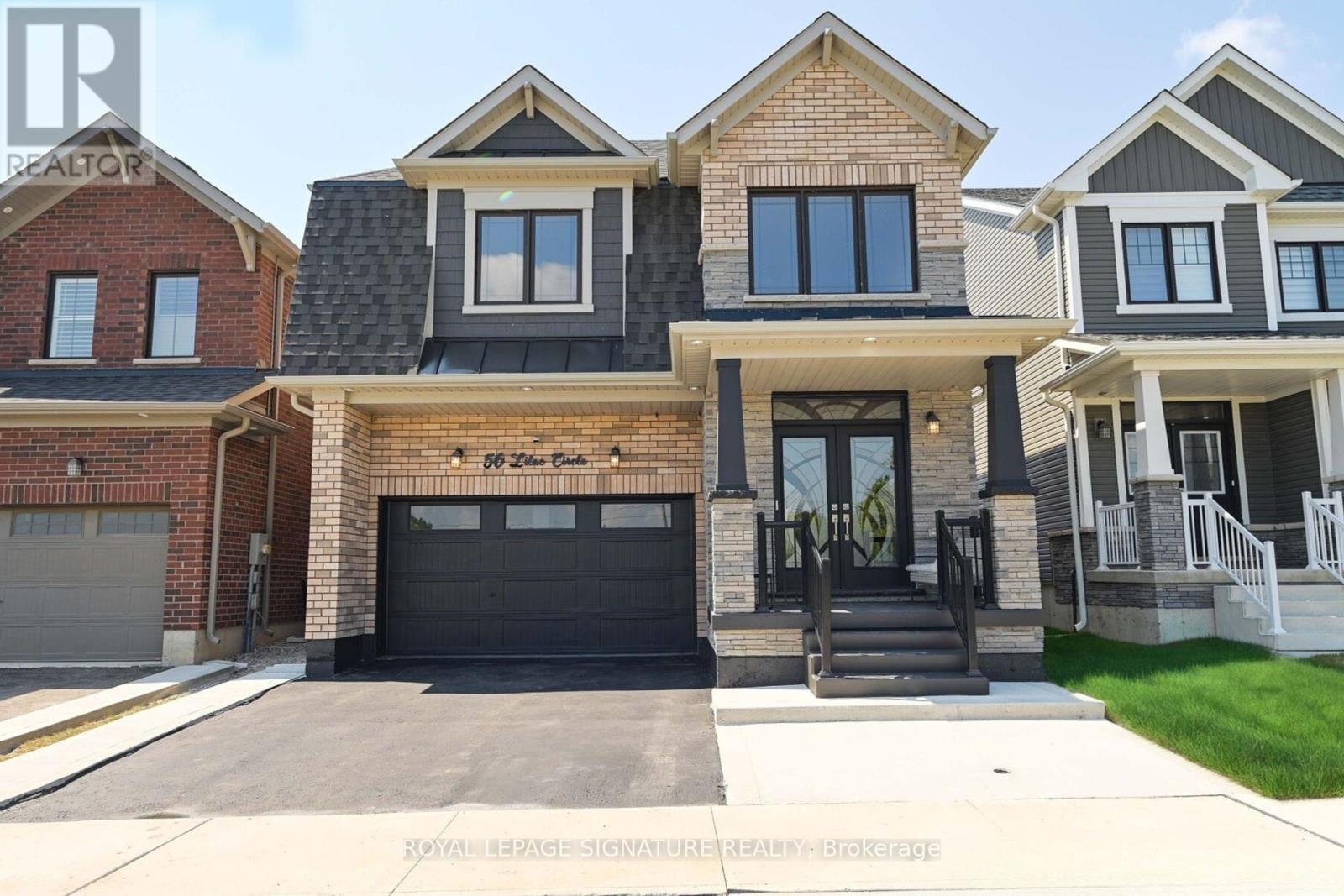- Houseful
- ON
- Thames Centre
- N0M
- 100 Aspen Cir

Highlights
Description
- Time on Houseful273 days
- Property typeSingle family
- Median school Score
- Mortgage payment
***IMMEDIATE OCCUPANCY AVAILABLE*** HAZELWOOD HOMES proudly presents THE IVEY - 2380 Sq. Ft. of the highest quality finishes. This 4 bedroom, 3.5 bathroom home to be built on a private premium lot in the desirable community of Rosewood-A blossoming new single family neighbourhood located in the quaint town of Thorndale, Ontario. Base price includes hardwood flooring on the main floor, ceramic tile in all wet areas, Quartz countertops in the kitchen, central air conditioning, stain grade poplar staircase with wrought iron spindles, 9ft ceilings on the main floor, 60" electric linear fireplace, ceramic tile shower with custom glass enclosure and much more. When building with Hazelwood Homes, luxury comes standard! Finished basement available at an additional cost. Located close to all amenities including shopping, great schools, playgrounds, University of Western Ontario and London Health Sciences Centre. More plans and lots available. (id:63267)
Home overview
- Cooling Central air conditioning
- Heat source Natural gas
- Heat type Forced air
- Sewer/ septic Sanitary sewer
- # total stories 2
- # parking spaces 4
- Has garage (y/n) Yes
- # full baths 2
- # half baths 1
- # total bathrooms 3.0
- # of above grade bedrooms 4
- Has fireplace (y/n) Yes
- Subdivision Thorndale
- Lot size (acres) 0.0
- Listing # X11933310
- Property sub type Single family residence
- Status Active
- Primary bedroom 4.04m X 3.96m
Level: 2nd - Bedroom 3.53m X 3.4m
Level: 2nd - Bedroom 3.53m X 3.4m
Level: 2nd - Bedroom 3.81m X 3.12m
Level: 2nd - Great room 4.57m X 3.91m
Level: Main - Kitchen 4.57m X 3.2m
Level: Main - Other 4.57m X 3.05m
Level: Main - Den 3.66m X 3.05m
Level: Main - Laundry 5.33m X 3.96m
Level: Main - Foyer 4.57m X 2.13m
Level: Main
- Listing source url Https://www.realtor.ca/real-estate/27825062/100-aspen-circle-thames-centre-thorndale-thorndale
- Listing type identifier Idx

$-2,400
/ Month











