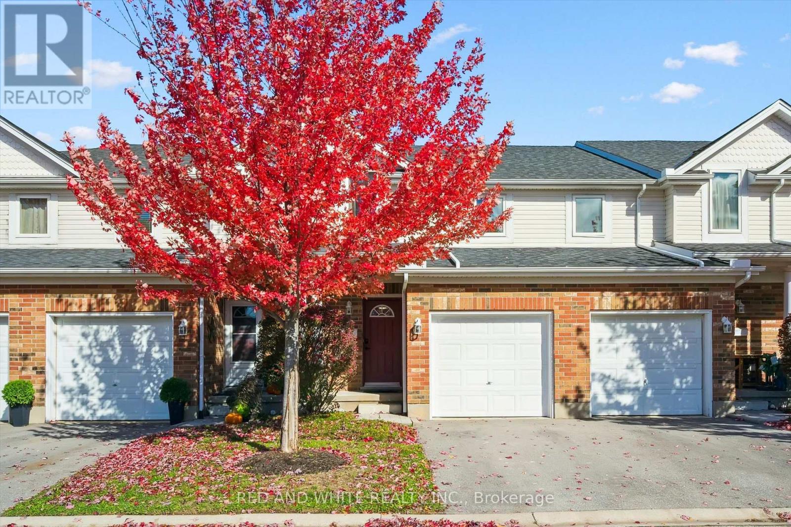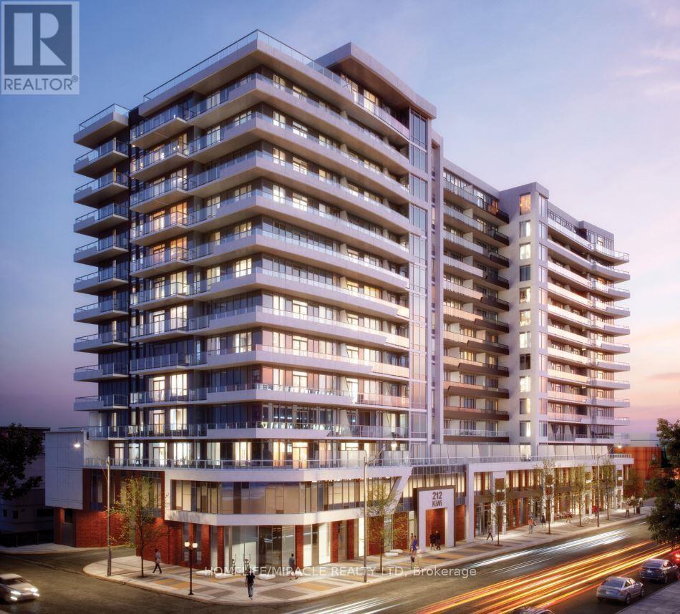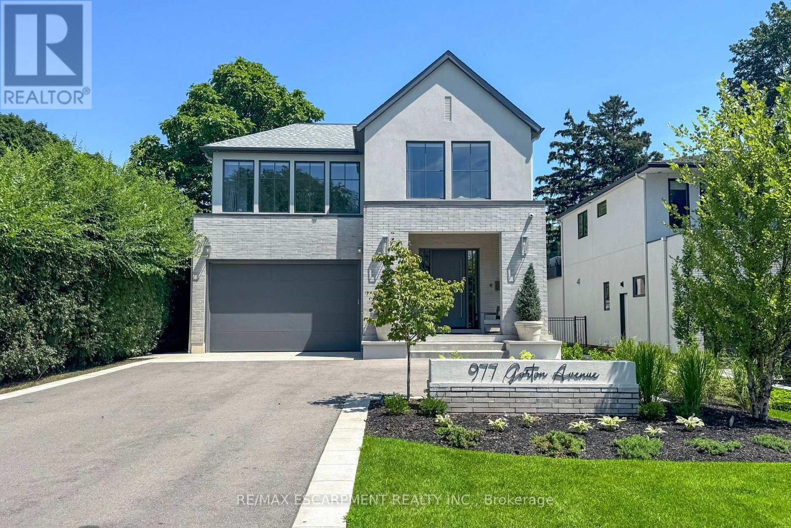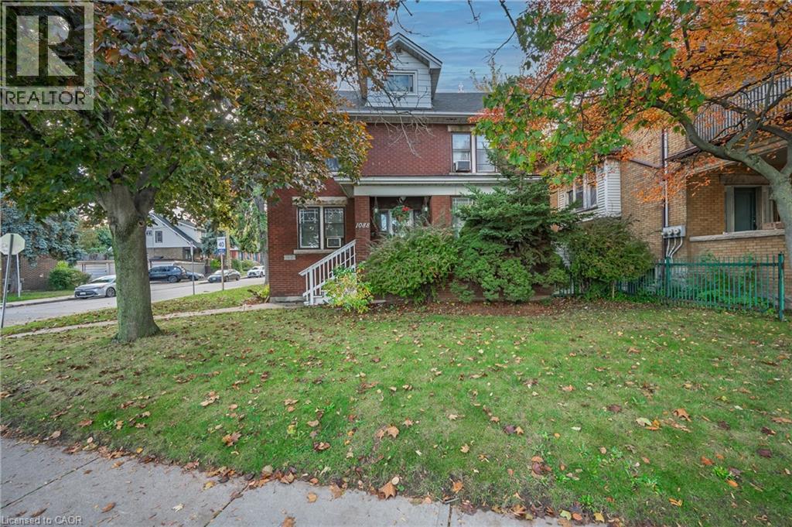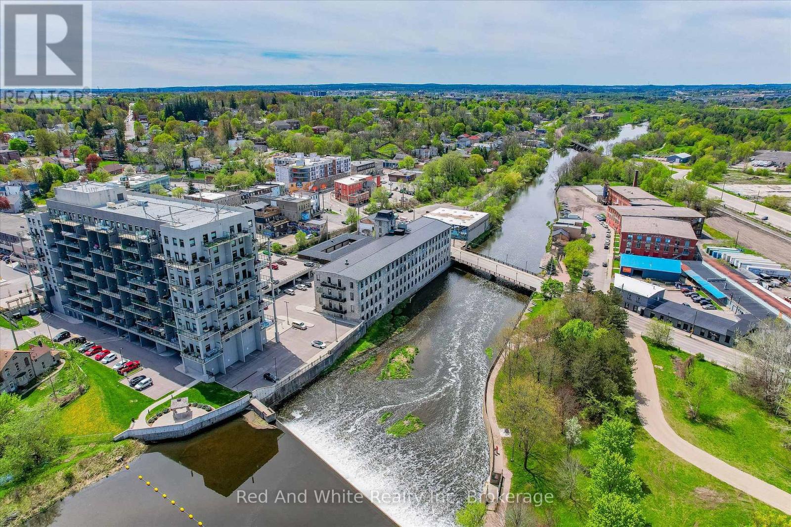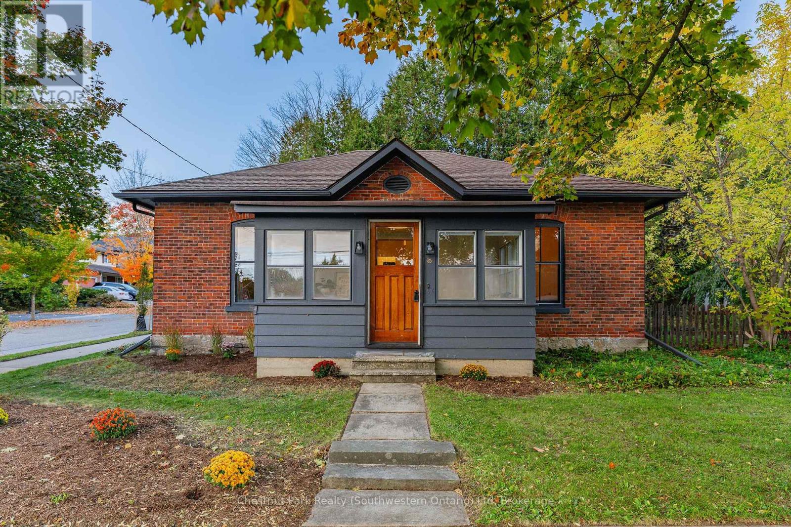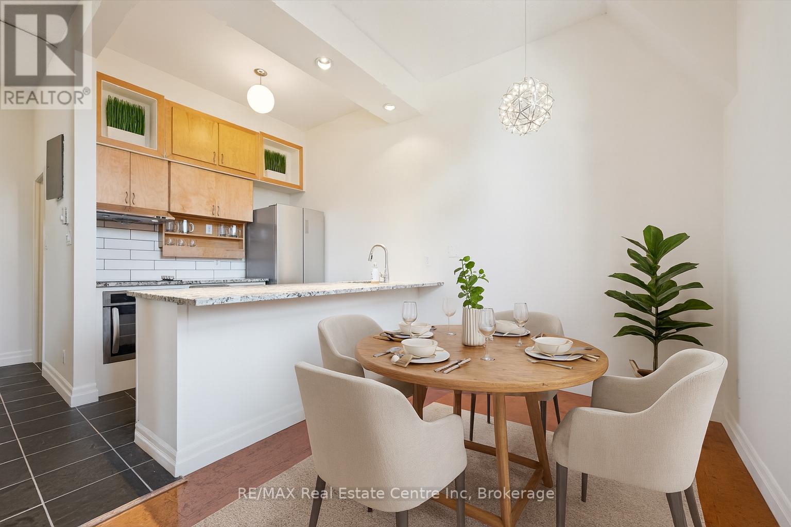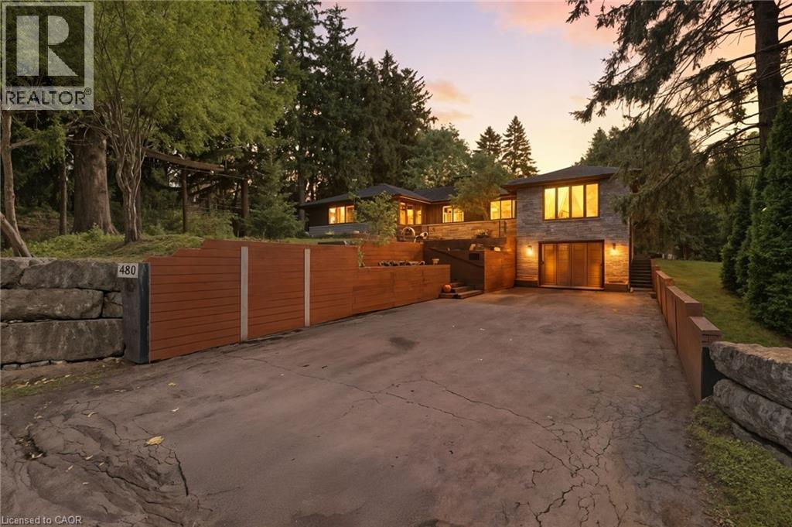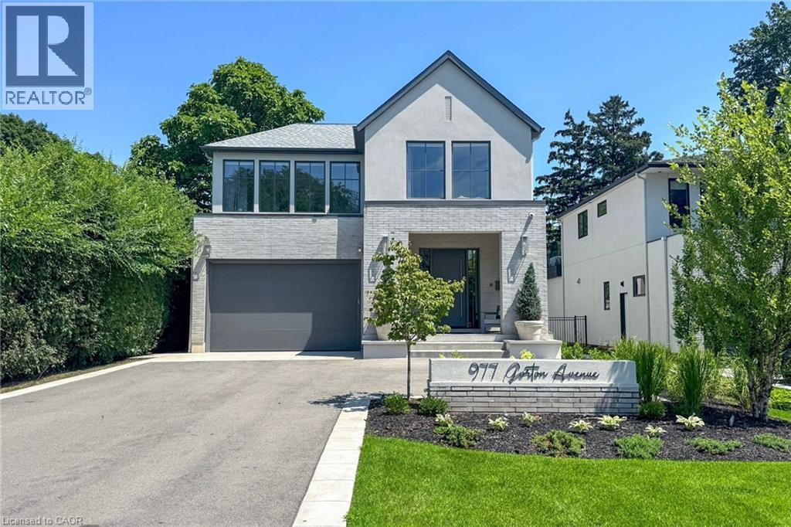- Houseful
- ON
- Thames Centre Thorndale
- N0M
- 103 Leesboro Trl
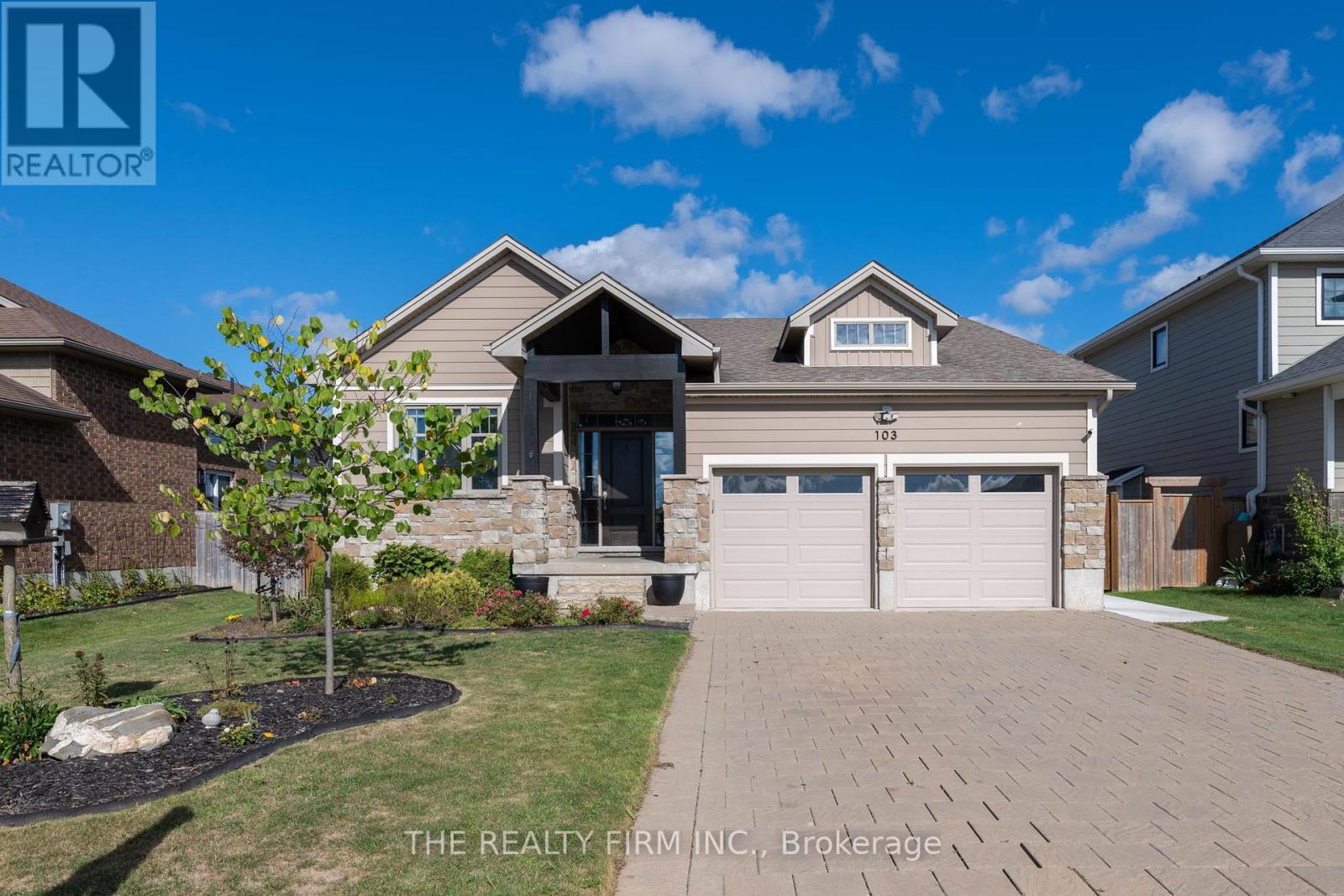
Highlights
Description
- Time on Housefulnew 7 days
- Property typeSingle family
- StyleBungalow
- Median school Score
- Mortgage payment
Welcome to your dream family home in the heart of Thorndale! This beautifully maintained bungalow offers 3 spacious bedrooms on the main floor and 4th & 5th bedrooms in the fully finished basement. Step inside to high ceilings, granite countertops, stylish design, and a bright, open-concept living space perfect for family living and entertaining. The dream backyard is truly one-of-a-kind featuring a covered deck, dedicated play area, and a large concrete patio ideal for hockey and basketball training. Backing onto peaceful, private corn fields, you'll enjoy tranquil views with no rear neighbors. The basement is a kids paradise with a large rec room, home theater, additional bathroom, bedroom, and tons of storage. The home is also thoughtfully equipped with a hookup for a backup generator and a separate electrical panel for added peace of mind. Whether you're hosting movie night or enjoying the outdoors, this home has it all. Dont miss your chance to own this incredible family-friendly property in a quiet, sought-after community. (id:63267)
Home overview
- Cooling Central air conditioning
- Heat source Electric
- Heat type Forced air
- Sewer/ septic Sanitary sewer
- # total stories 1
- Fencing Fully fenced, fenced yard
- # parking spaces 6
- Has garage (y/n) Yes
- # full baths 3
- # total bathrooms 3.0
- # of above grade bedrooms 5
- Subdivision Thorndale
- View View
- Lot desc Landscaped
- Lot size (acres) 0.0
- Listing # X12460467
- Property sub type Single family residence
- Status Active
- 5th bedroom 3.47m X 4.1m
Level: Lower - Bathroom 1.88m X 2.4m
Level: Lower - Family room 7.39m X 7.21m
Level: Lower - 4th bedroom 3.41m X 4.06m
Level: Lower - Utility 6.33m X 5.12m
Level: Lower - Bathroom 3.2m X 2m
Level: Main - Primary bedroom 5.26m X 3.61m
Level: Main - 2nd bedroom 3.59m X 3.32m
Level: Main - Laundry 1.54m X 2.5m
Level: Main - 3rd bedroom 3.81m X 4.01m
Level: Main - Kitchen 4.09m X 5.01m
Level: Main - Living room 3.77m X 5.64m
Level: Main - Bathroom 1.78m X 3.02m
Level: Main - Dining room 2.51m X 5m
Level: Main
- Listing source url Https://www.realtor.ca/real-estate/28985001/103-leesboro-trail-thames-centre-thorndale-thorndale
- Listing type identifier Idx

$-2,133
/ Month

