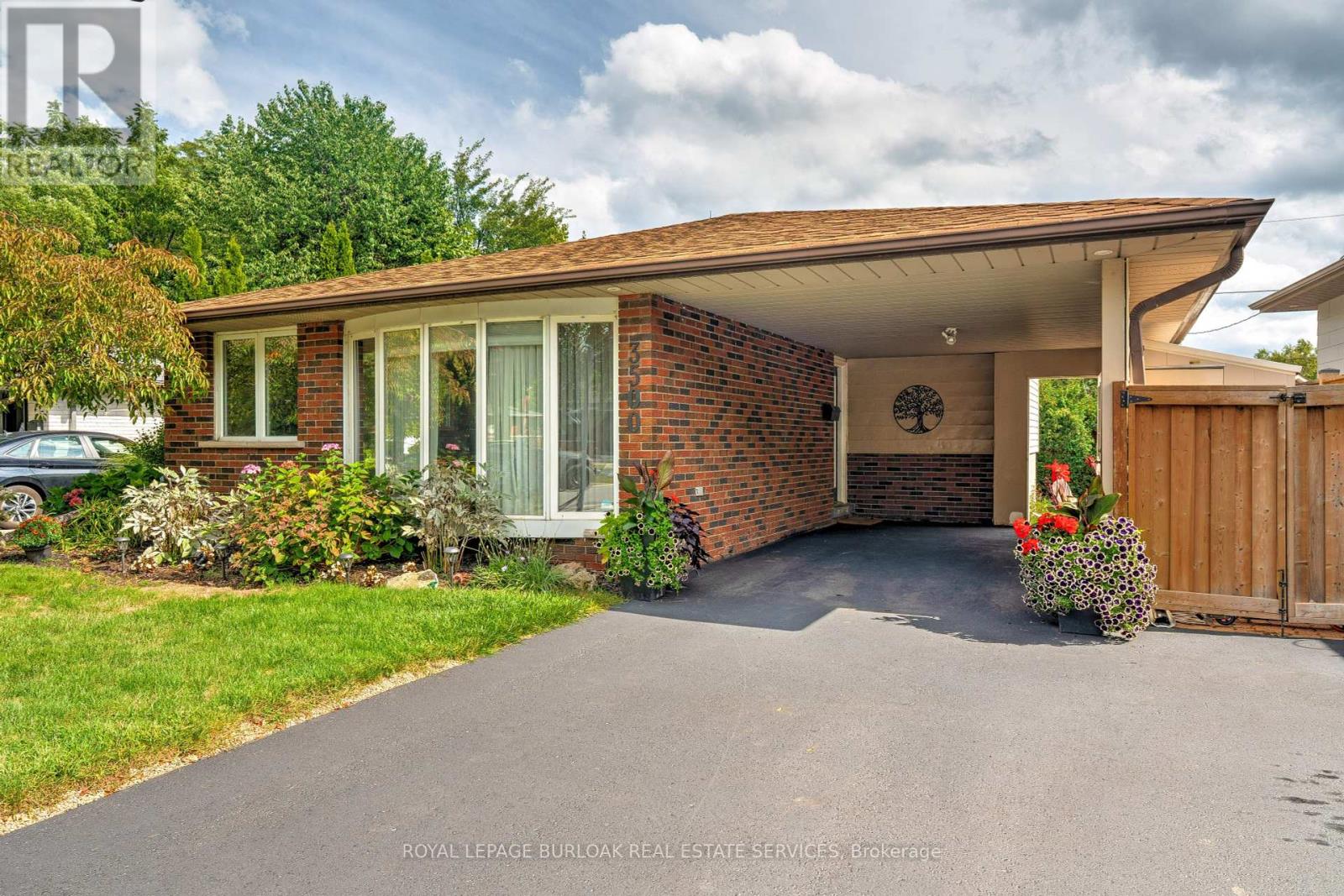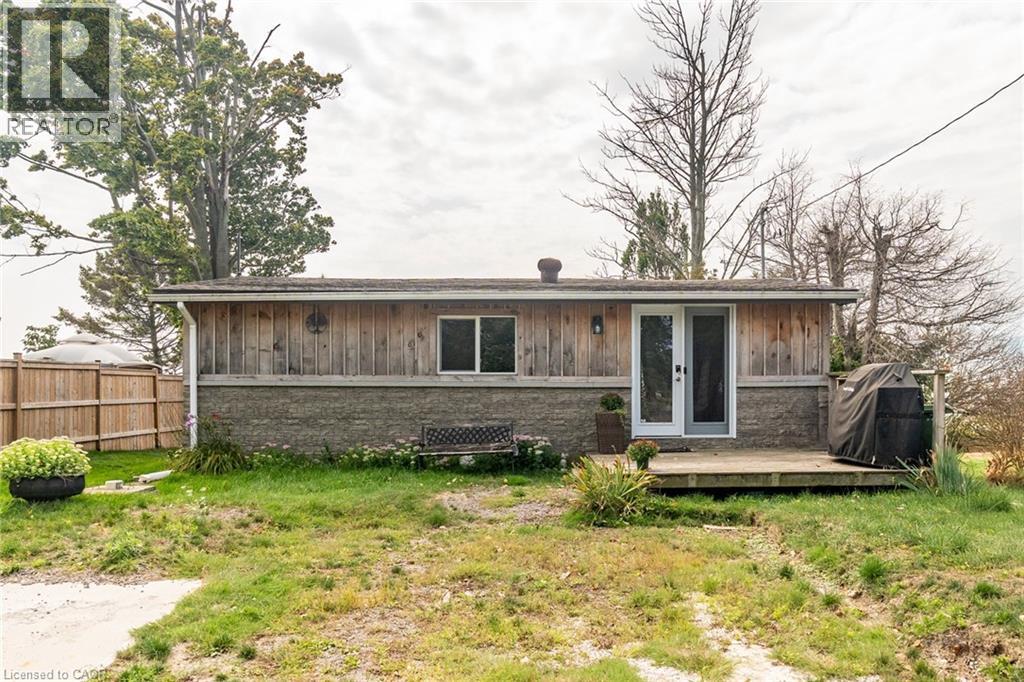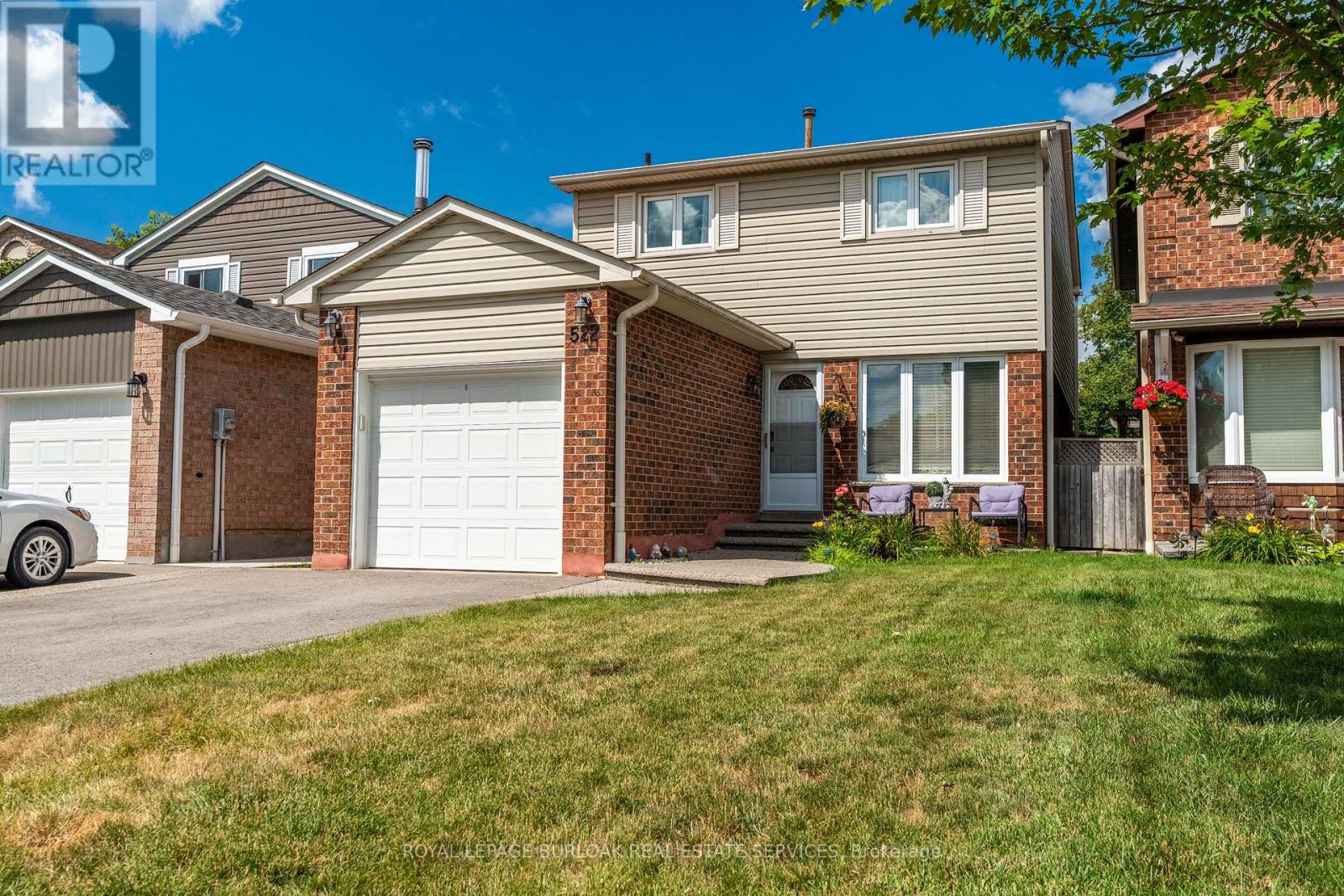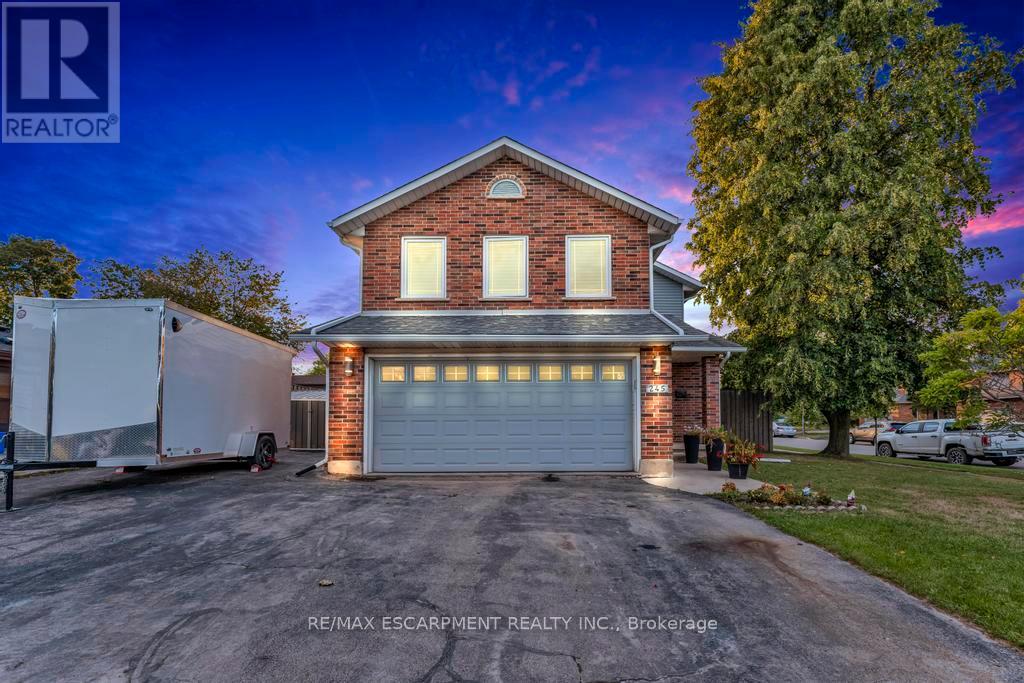- Houseful
- ON
- Thames Centre
- N0M
- 179 Foxborough Pl
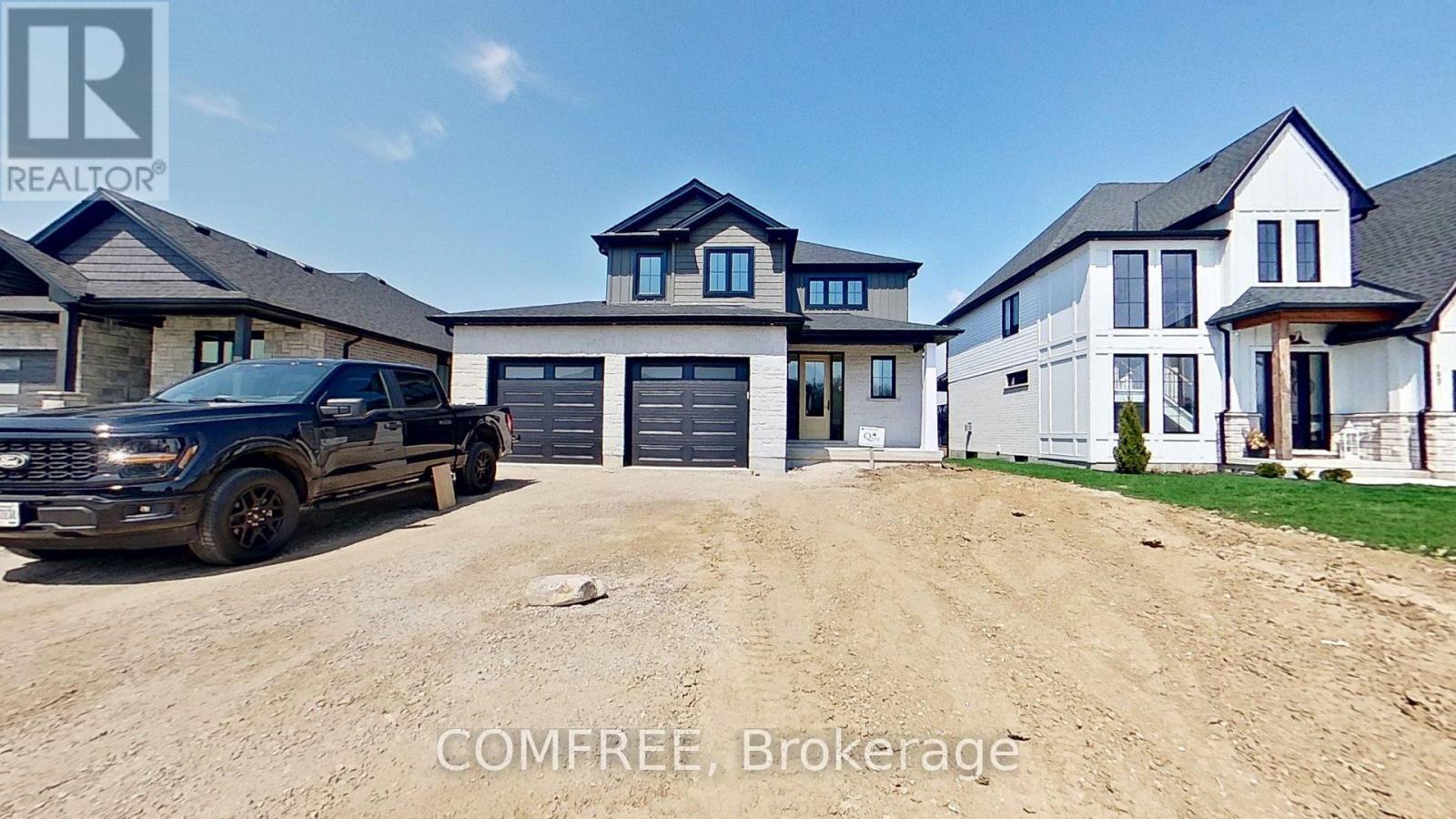
Highlights
Description
- Time on Houseful114 days
- Property typeSingle family
- Median school Score
- Mortgage payment
This new build by Qwest Homes offers a Net Zero Ready Energy Package with 2032 Sq ft of beautifully designed living space backing on to green space. The exterior features a white stone front accented with a board and batten/shake upper detail. An 8 front door opens into an open f loor plan finished with archways featuring white oak engineered hardwoods and large tiles. The hardwood stair case to the second floor features an open foyer with lots of natural light. 8 doors on the mainfloor complete with black hardware throughout to match the black interior frames of the windows creates a clean and modern feel. A walk in pantry off the kitchen with quartz countertops and built in appliances with a designer hood range creating an awesome space for family/friend gatherings. Second floor laundry with cabinetry to make life easier 8' interior doors throughout the main floor enhance the home's open and airy feel. Built as a high performance home with energy saving features triple pane windows throughout, R10 foam under the basement floor, hot water recirculation with 3 second wait time at all taps, Air Source heat pump with gas backup for low cost heating/cooling and may more. Built in the Foxborough subdivision featuring walking trails nearby and 10 minutes from the edge of London. (id:63267)
Home overview
- Cooling Central air conditioning
- Heat source Electric
- Heat type Heat pump
- Sewer/ septic Sanitary sewer
- # total stories 2
- Fencing Fenced yard
- # parking spaces 6
- Has garage (y/n) Yes
- # full baths 2
- # half baths 1
- # total bathrooms 3.0
- # of above grade bedrooms 3
- Community features Community centre
- Subdivision Thorndale
- Lot size (acres) 0.0
- Listing # X12148918
- Property sub type Single family residence
- Status Active
- 3rd bedroom 3.8m X 3.7m
Level: 2nd - 2nd bedroom 4m X 3.35m
Level: 2nd - Bedroom 4.26m X 4.1m
Level: 2nd
- Listing source url Https://www.realtor.ca/real-estate/28313322/179-foxborough-place-thames-centre-thorndale-thorndale
- Listing type identifier Idx

$-2,333
/ Month

