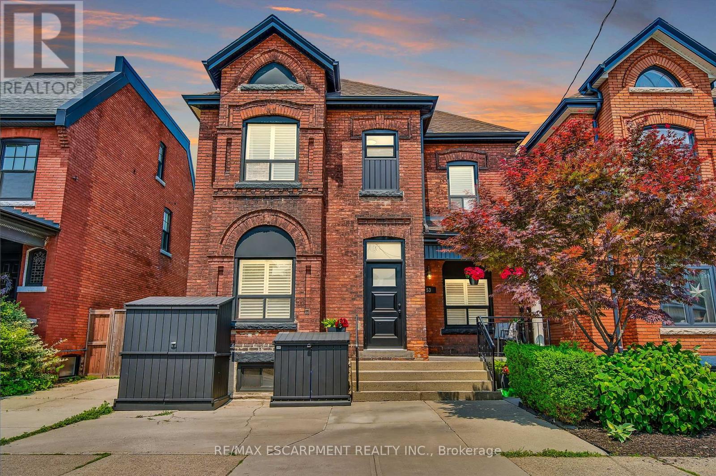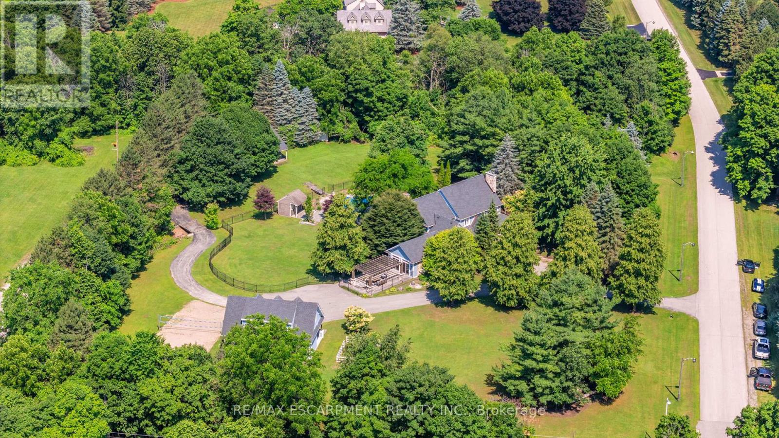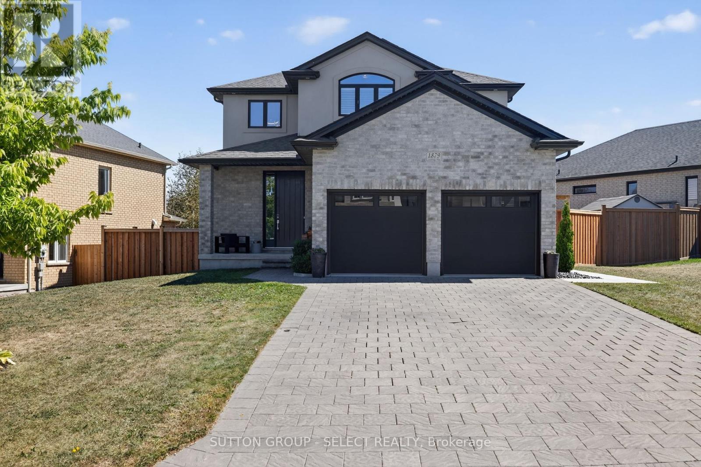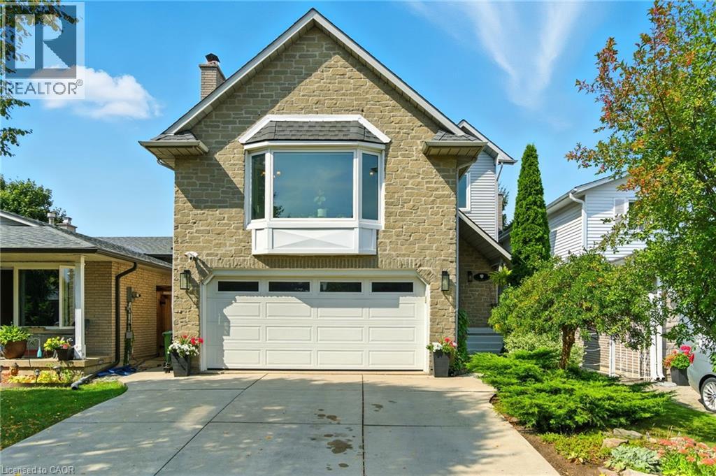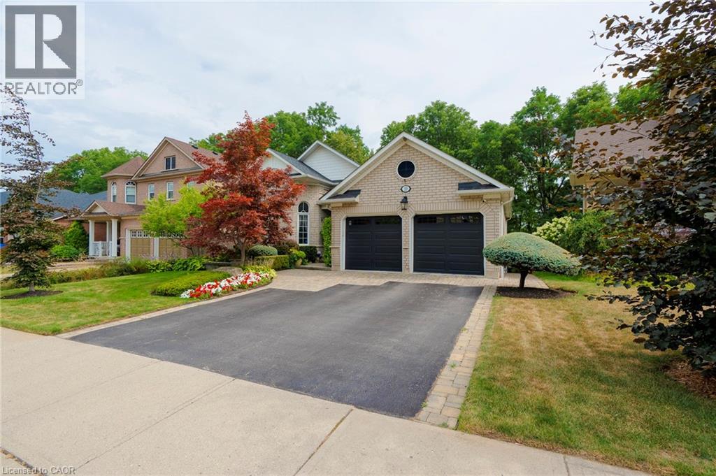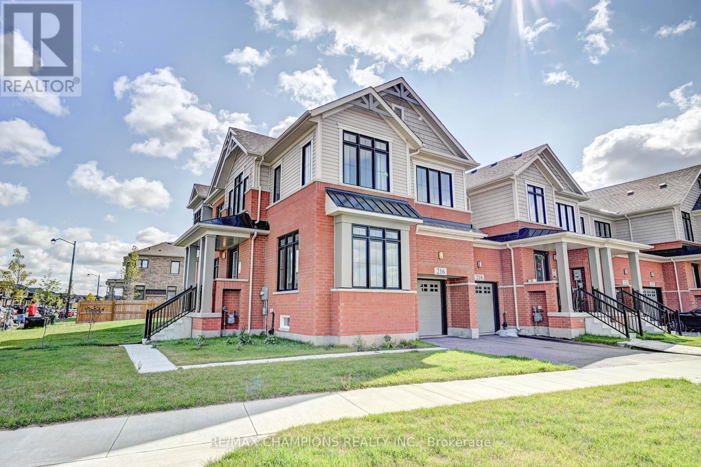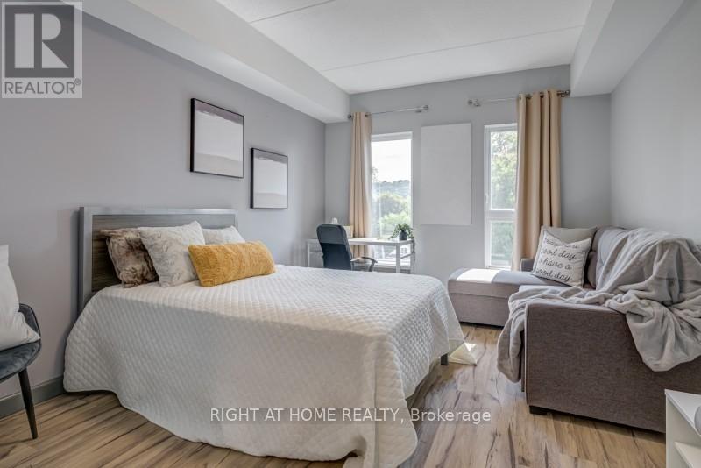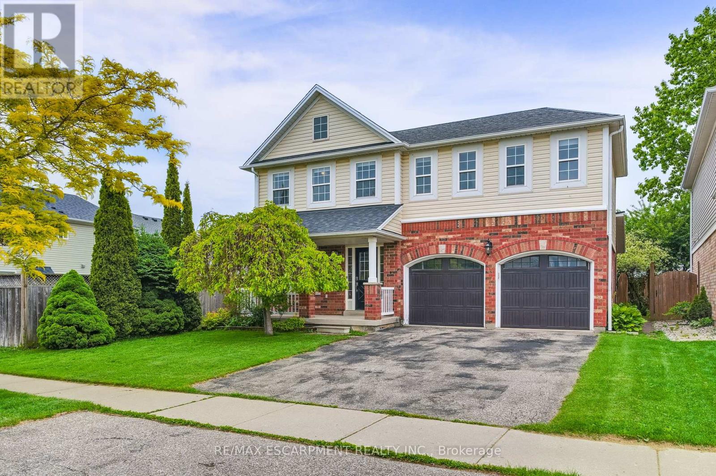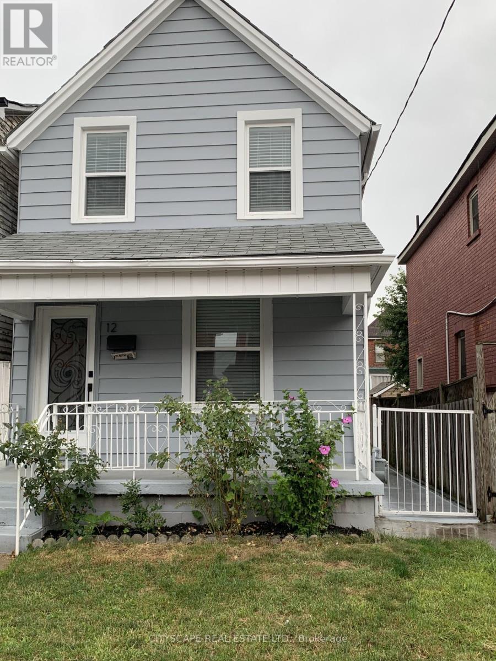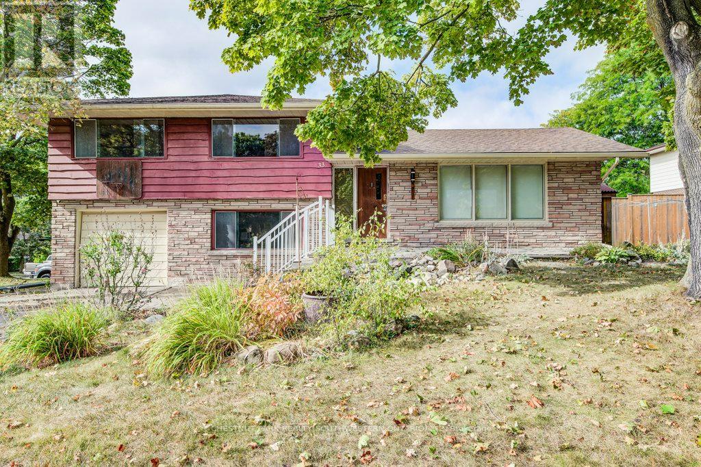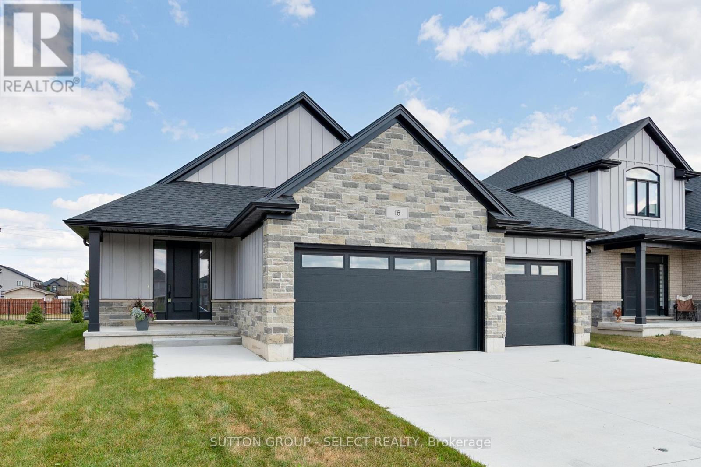
Highlights
Description
- Time on Housefulnew 2 hours
- Property typeSingle family
- StyleBungalow
- Median school Score
- Mortgage payment
LAST 55FT LOT LEFT! Incredible oversized 3 CAR GARAGE open concept 3 bedrm one floor model with SECOND ENTRANCE from garage to fully functioning FINISHED basement with kitchenette, 2 bedrms, 4pc bathroom and HUGE familyrm situated on generous pool sized lot (55ft x 127ft) with rod iron fence across back and trees planted. You will be impressed the moment you enter the front door with the finishes throughout this home including a Designer kitchen with breakfast bar island, quartz counter tops, valance lighting and backsplash. Great room with upgraded gas fireplace. Master bedroom suite with walk in closet and luxury ensuite with glass shower. Nicely sized additional bedrooms with close access to 4pc bath. Main floor laundry with garage access. Loads of potlights included! 200 AMP service. Rich hardwoods throughout main living areas, tile in laundry and baths, solid surface counter tops, central air, concrete driveway, upgraded stone on front elevation...the list goes on! Flexible closing - quick close anytime if needed! Lets make a deal! View today! (id:63267)
Home overview
- Cooling Central air conditioning
- Heat source Natural gas
- Heat type Forced air
- Sewer/ septic Sanitary sewer
- # total stories 1
- Fencing Fenced yard
- # parking spaces 9
- Has garage (y/n) Yes
- # full baths 2
- # total bathrooms 2.0
- # of above grade bedrooms 3
- Has fireplace (y/n) Yes
- Subdivision Thamesford
- Lot size (acres) 0.0
- Listing # X12419438
- Property sub type Single family residence
- Status Active
- Bathroom Measurements not available
Level: Main - Primary bedroom 4.45m X 4.8m
Level: Main - Bathroom Measurements not available
Level: Main - Great room 4.3m X 5.486m
Level: Main - 2nd bedroom 3.66m X 3.66m
Level: Main - Great room 4.45m X 4.81m
Level: Main - 3rd bedroom 3.078m X 3.048m
Level: Main - Laundry Measurements not available
Level: Main - Kitchen 3.38m X 3.66m
Level: Main - Dining room 3.048m X 3.38m
Level: Main
- Listing source url Https://www.realtor.ca/real-estate/28896961/lot-11-kelly-drive-zorra-thamesford-thamesford
- Listing type identifier Idx

$-2,585
/ Month

