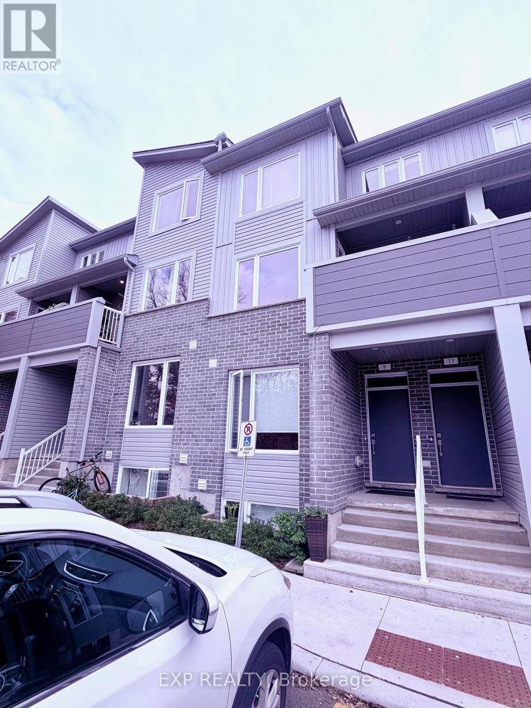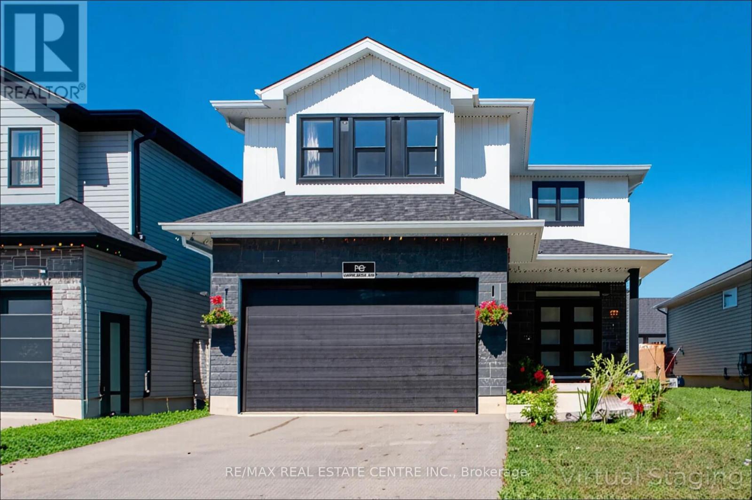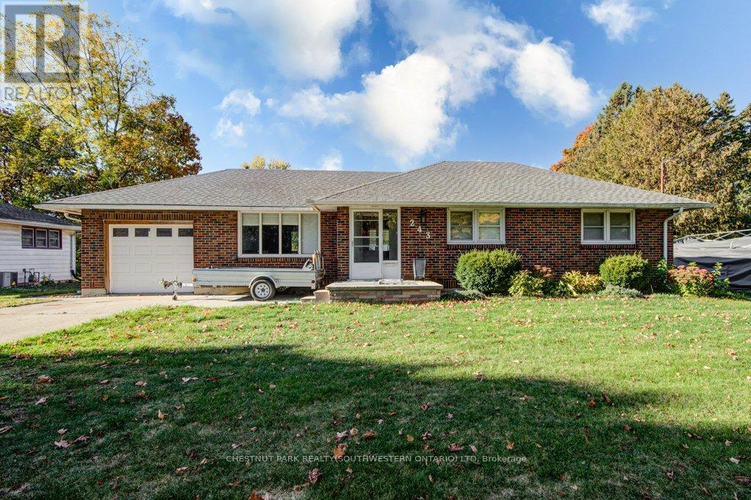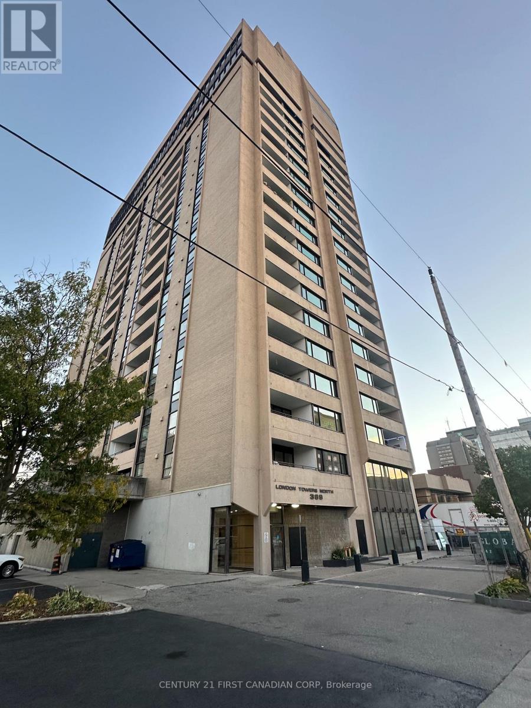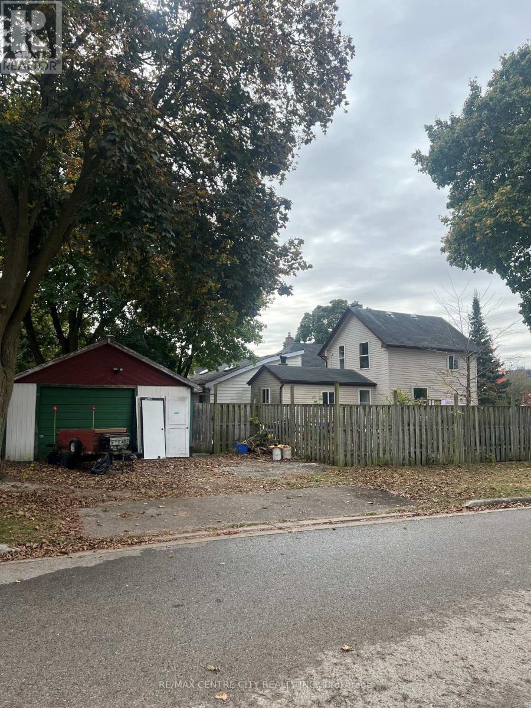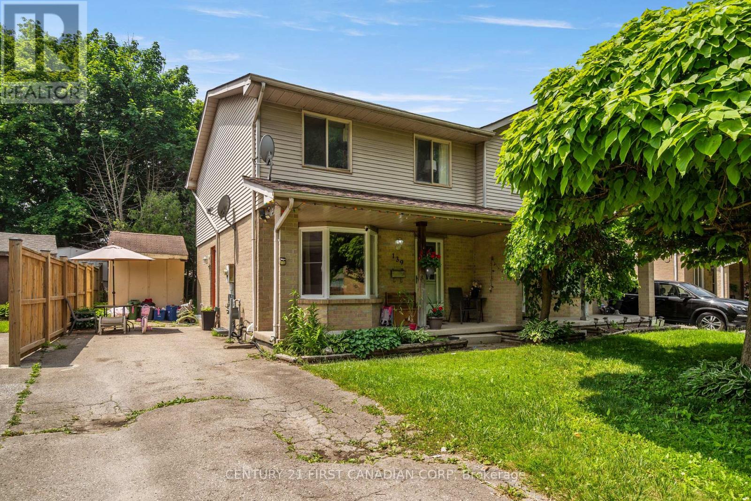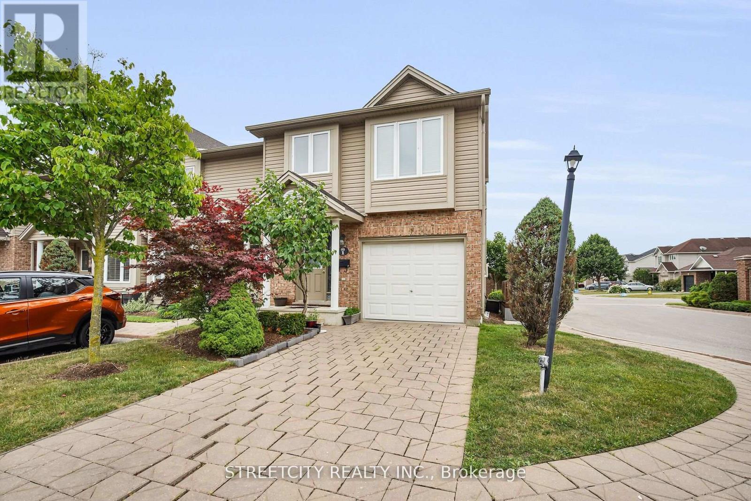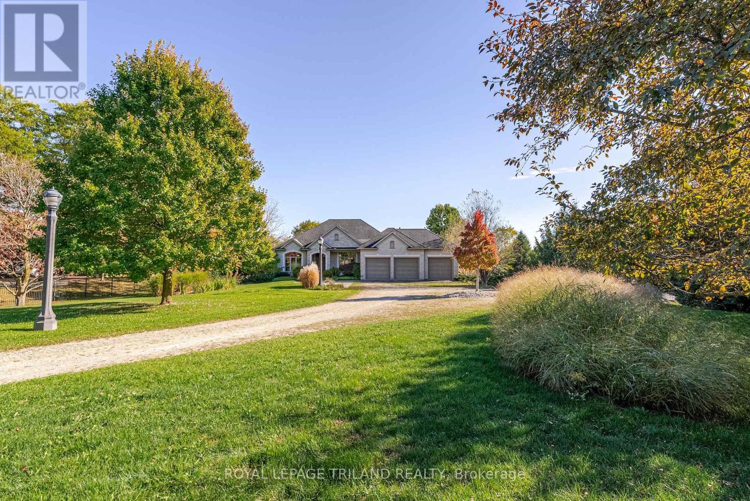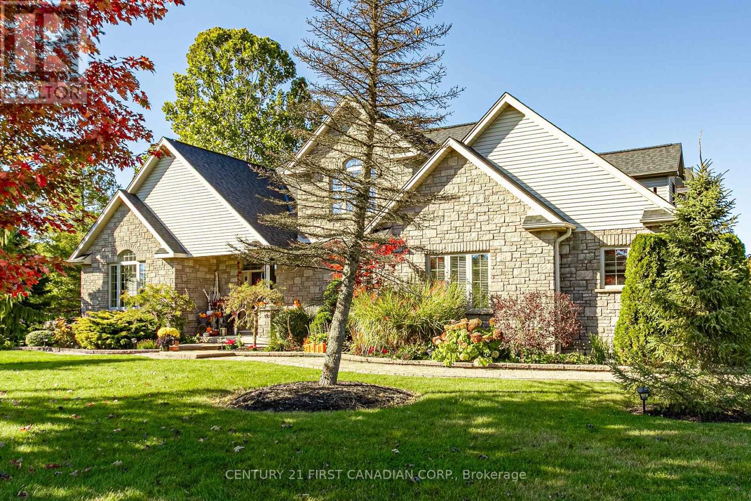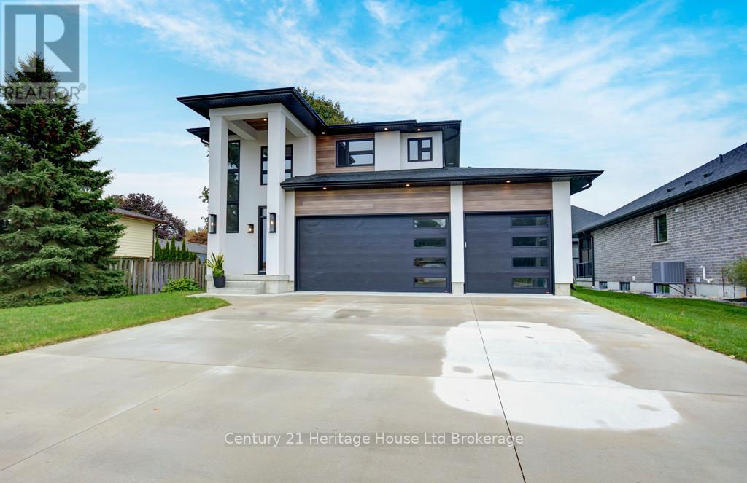
Highlights
Description
- Time on Housefulnew 12 hours
- Property typeSingle family
- Median school Score
- Mortgage payment
Beautiful Curb appeal-this home is so pretty inside and out! You will not be disappointed in this newer home on the edge of Thamesford overlooking farmers' fields. 10 Minutes East of London, 10 minutes north of 401. The entrance is a grand 2-story foyer- nothing about this home is boring. The open-concept main level creates a perfect flow, with a gourmet oversized and upgraded kitchen featuring floor-to-ceiling cabinetry, a corner walk-in pantry, and a two-toned island ideal for cooking and entertaining. The great room and dining area open up to a walkout, connecting indoor living with the outdoor space. The luxurious primary suite offers a spacious retreat, complete with a walk-in closet and a spa-like 4-piece ensuite featuring a walk-in shower. Two of the additional large bedrooms are connected by a 4-piece Jack and Jill bathroom, combining privacy and functionality. A fourth bedroom and another 4-piece bathroom offer room for more family, guests, or a home office. Convenience is key with a main floor laundry room that leads to the attached HUGE 3-car garage with garage openers and a pedestrian door to backyard. The unfinished basement offers a blank canvas, ready for you to customize and create your ideal space. This home is a sophisticated design with thoughtful features, making it the perfect place to live, raise a family in a country town and entertain all your family & friends. Their is so much House for a great value! (id:63267)
Home overview
- Cooling Central air conditioning, air exchanger
- Heat source Natural gas
- Heat type Forced air
- Sewer/ septic Sanitary sewer
- # total stories 2
- # parking spaces 9
- Has garage (y/n) Yes
- # full baths 3
- # half baths 1
- # total bathrooms 4.0
- # of above grade bedrooms 4
- Community features School bus
- Subdivision Thamesford
- Directions 1893022
- Lot size (acres) 0.0
- Listing # X12468858
- Property sub type Single family residence
- Status Active
- 3rd bedroom 3.63m X 2.9m
Level: 2nd - Primary bedroom 4.78m X 3.86m
Level: 2nd - 4th bedroom 2.92m X 4.75m
Level: 2nd - 2nd bedroom 3.51m X 3.33m
Level: 2nd - Laundry 2.21m X 2.18m
Level: Main - Dining room 2.74m X 4.11m
Level: Main - Foyer 4.37m X 1.52m
Level: Main - Kitchen 4.24m X 5.26m
Level: Main - Great room 5.26m X 4.11m
Level: Main
- Listing source url Https://www.realtor.ca/real-estate/29003552/154930-15th-line-zorra-thamesford-thamesford
- Listing type identifier Idx

$-2,400
/ Month

