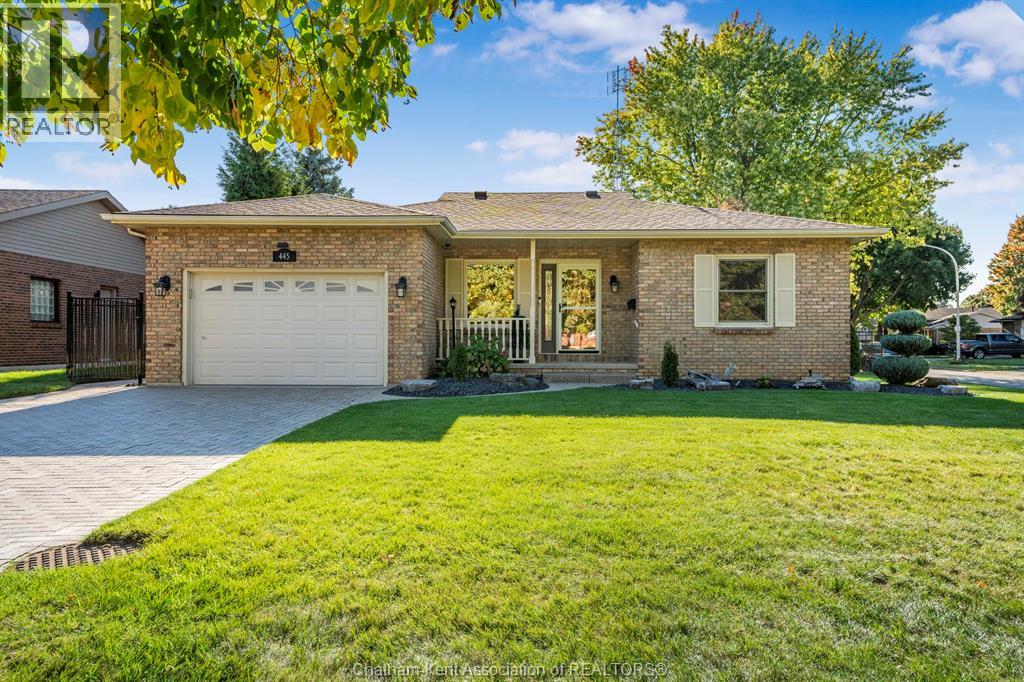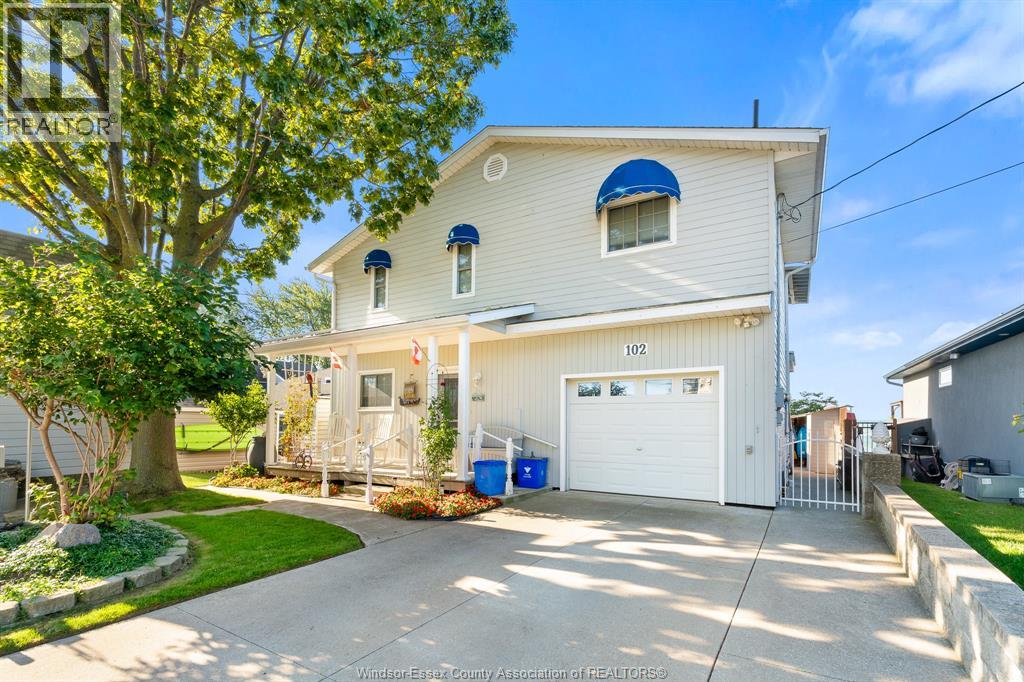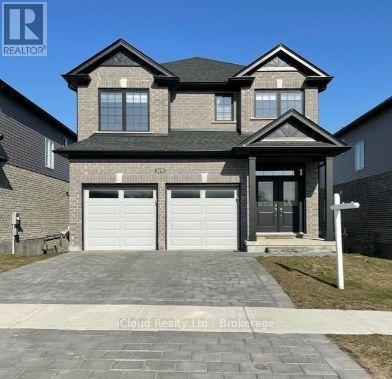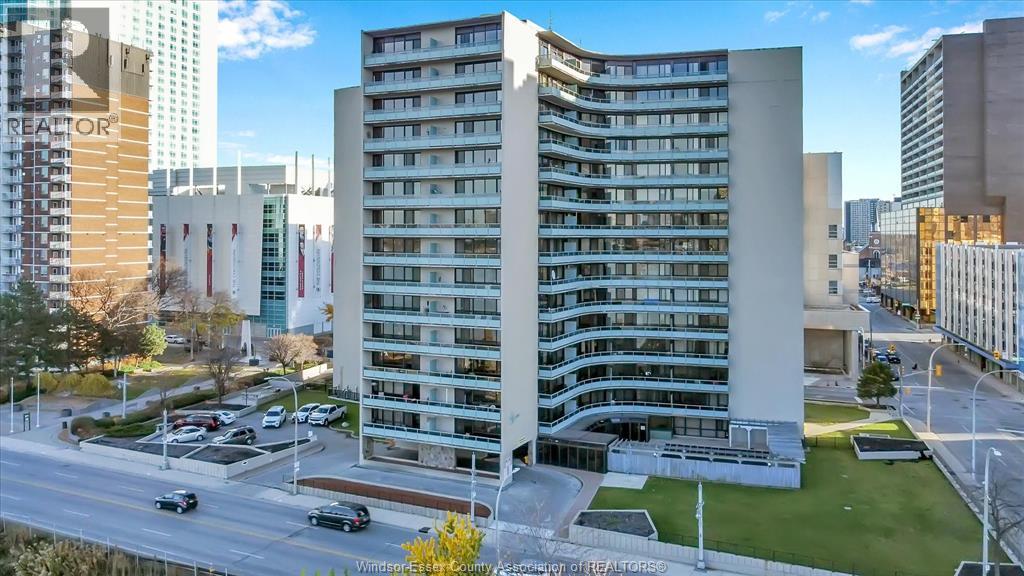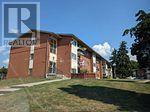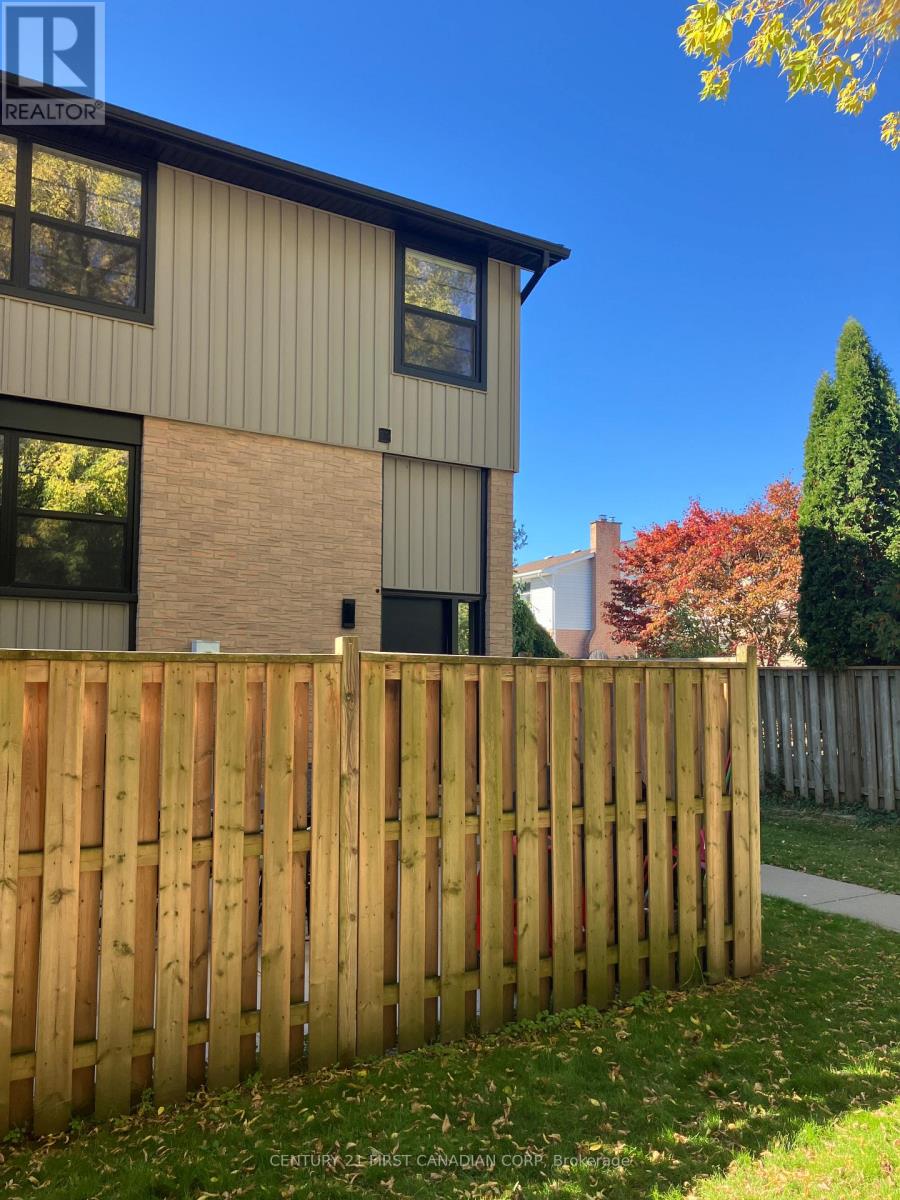- Houseful
- ON
- Chatham-Kent
- Thamesville
- 23356 Dew Drop Rd
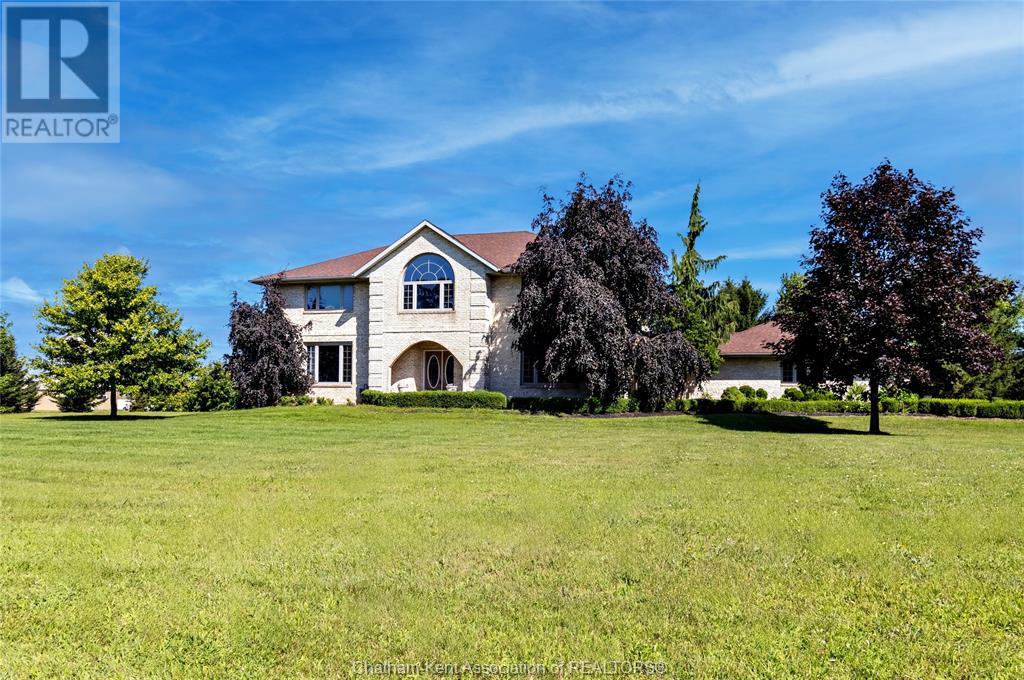
23356 Dew Drop Rd
23356 Dew Drop Rd
Highlights
Description
- Home value ($/Sqft)$238/Sqft
- Time on Houseful147 days
- Property typeSingle family
- Neighbourhood
- Median school Score
- Year built1996
- Mortgage payment
Welcome to this stunning custom-built home with 4,200 sqft (PLUS full Basement) on a 2.64-acre lot featuring an I/G Pool and Pond complete with fish! Just 2 minutes from downtown Thamesville and 15 minutes to Chatham this home offers 5 Bedrooms, a Home Office, 4.5 Bathrooms, spacious living areas and 2-car attached Garage. The main floor boasts a remodelled Mylen Kitchen (2021) with centre island and new Frigidaire Professional stainless steel appliances (2022), Formal Dining room, sunken Living room with gas FP, Home Office, Family room, Mudroom, and 2pc Powder room. Upstairs is the Primary Bedroom with double closets and ""His-and-Hers"" ensuite Baths, 4 additional Bedrooms sharing 2 more full Baths, a Laundry room and cozy Sitting Area with large picture window. The Basement includes a Rec Room, direct garage access, ample storage and potential for even more living space. Other updates include Shingles (2022), Furnace (2022), Pool Liner (2020) and Pool Filter (2023). BBQ is included. (id:55581)
Home overview
- Cooling Central air conditioning
- Heat source Natural gas
- Heat type Forced air, furnace
- Has pool (y/n) Yes
- Sewer/ septic Septic system
- # total stories 2
- Has garage (y/n) Yes
- # full baths 4
- # half baths 1
- # total bathrooms 5.0
- # of above grade bedrooms 5
- Flooring Carpeted, ceramic/porcelain, hardwood
- Directions 1396941
- Lot desc Landscaped
- Lot size (acres) 0.0
- Building size 4195
- Listing # 25013257
- Property sub type Single family residence
- Status Active
- Bedroom 4.039m X 5.436m
Level: 2nd - Other 4.013m X 4.623m
Level: 2nd - Bathroom (# of pieces - 5) 2.134m X 3.708m
Level: 2nd - Bedroom 4.013m X 5.436m
Level: 2nd - Bedroom 4.089m X 3.759m
Level: 2nd - Bathroom (# of pieces - 5) 2.134m X 3.658m
Level: 2nd - Bedroom 4.089m X 3.708m
Level: 2nd - Ensuite bathroom (# of pieces - 3) 2.87m X 1.803m
Level: 2nd - Ensuite bathroom (# of pieces - 3) 2.642m X 1.803m
Level: 2nd - Laundry 2.134m X 1.676m
Level: 2nd - Primary bedroom 4.75m X 4.166m
Level: 2nd - Recreational room 6.223m X 6.604m
Level: Basement - Utility 3.607m X 5.08m
Level: Basement - Other 4.089m X 3.708m
Level: Basement - Other 10.516m X 8.915m
Level: Basement - Storage 4.597m X 8.026m
Level: Basement - Storage 1.473m X 3.277m
Level: Basement - Storage 3.15m X 4.851m
Level: Basement - Office 3.988m X 5.359m
Level: Main - Bathroom (# of pieces - 2) 2.134m X 2.134m
Level: Main
- Listing source url Https://www.realtor.ca/real-estate/28376866/23356-dew-drop-road-thamesville
- Listing type identifier Idx

$-2,667
/ Month

