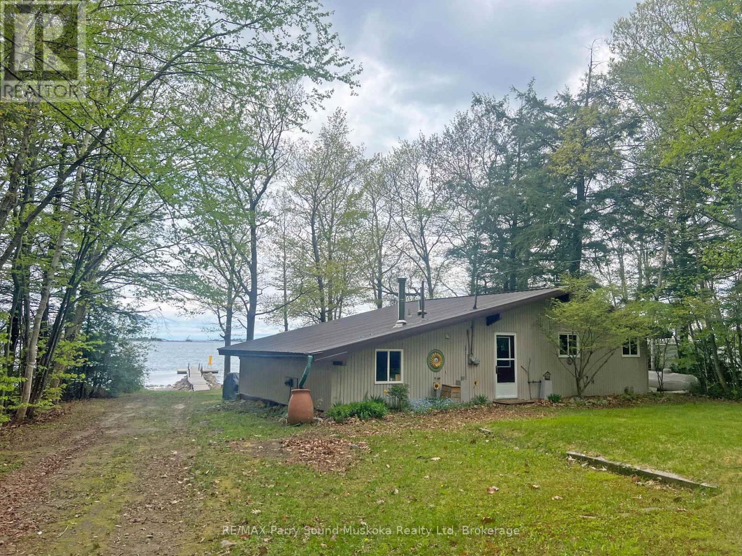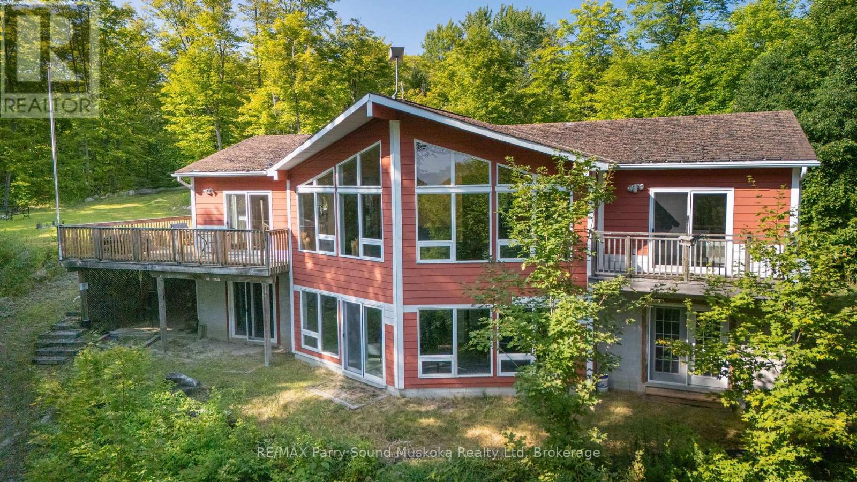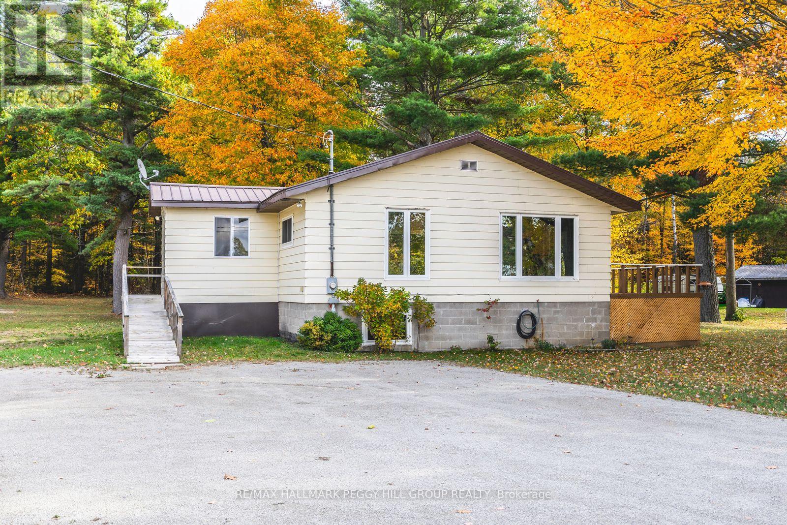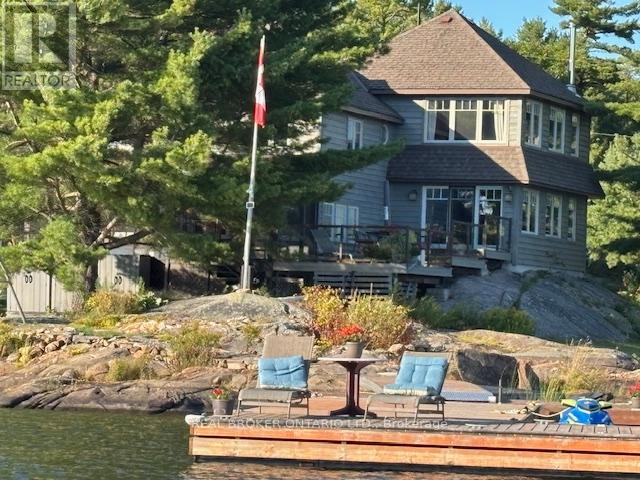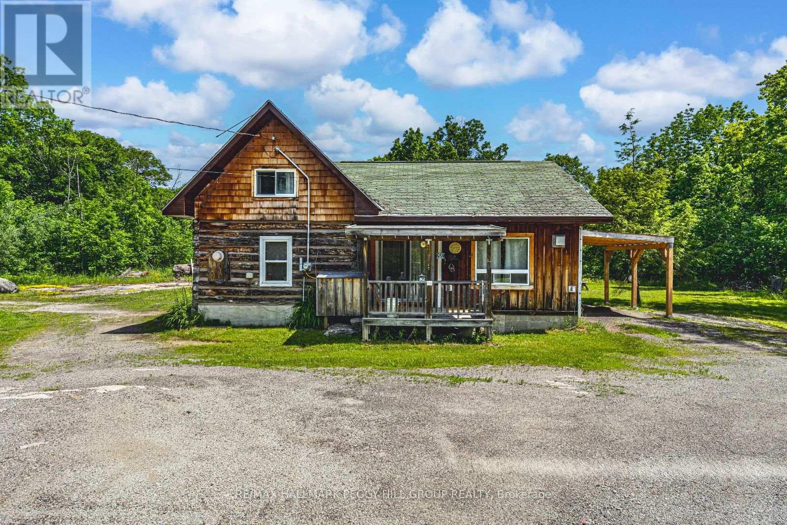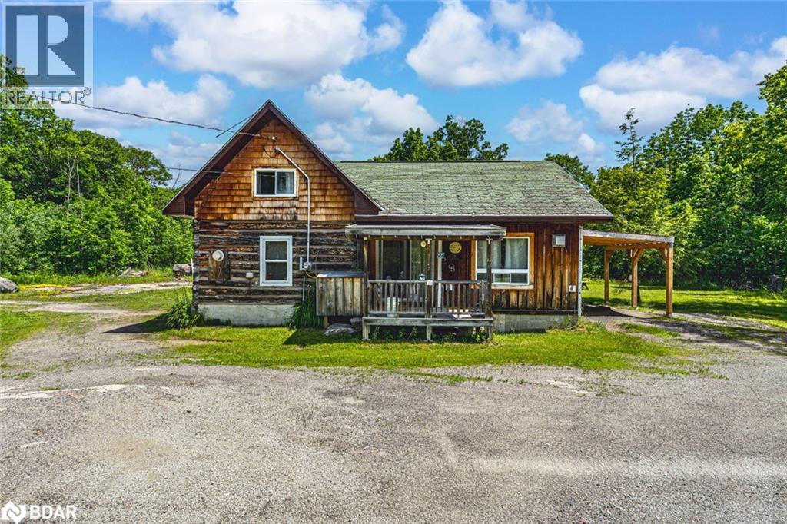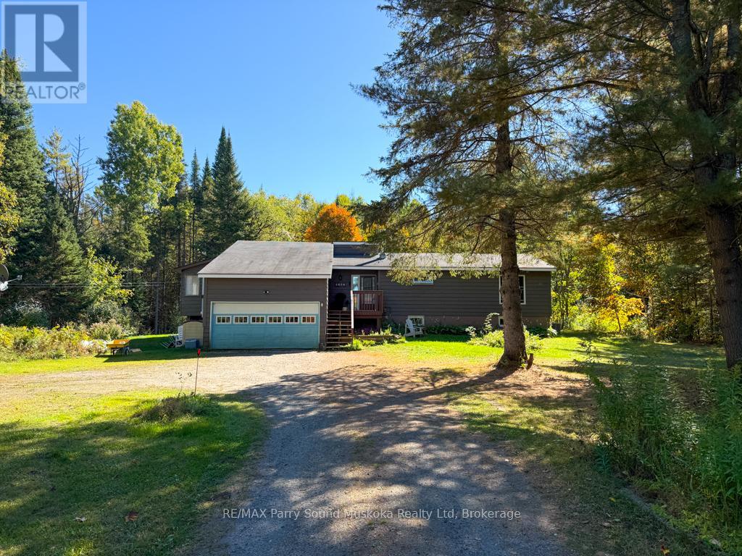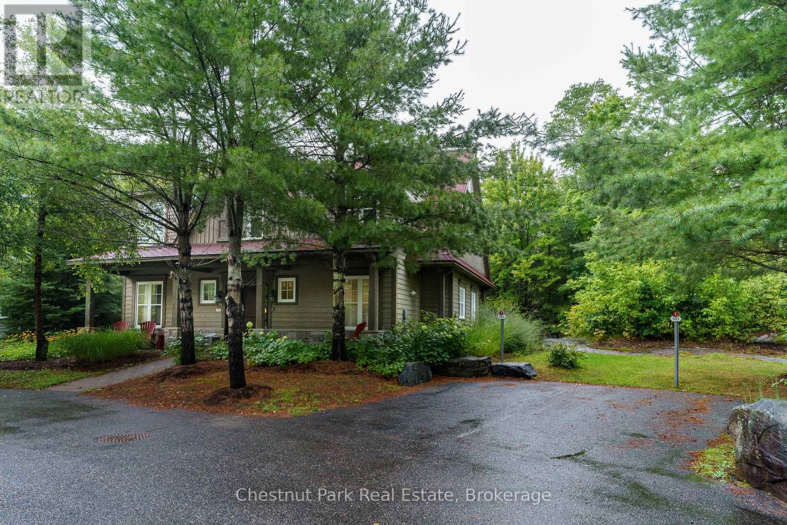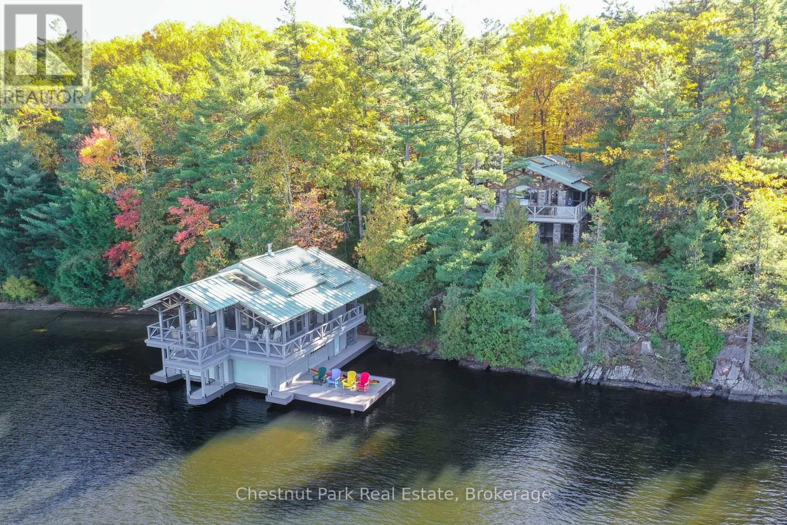- Houseful
- ON
- The Archipelago Archipelago
- P2A
- 1 B721 Galt Is
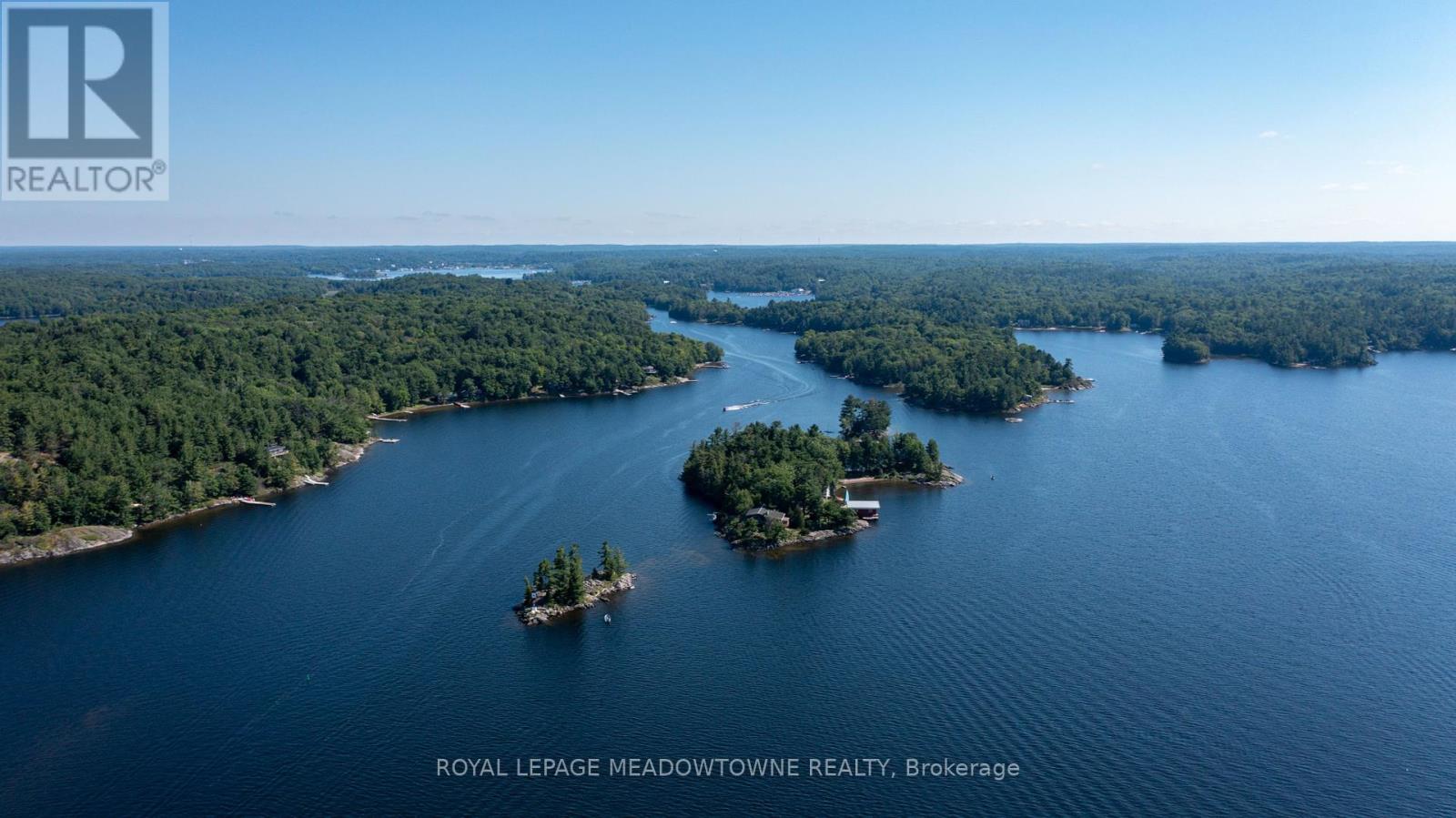
Highlights
Description
- Time on Houseful8 days
- Property typeSingle family
- StyleBungalow
- Median school Score
- Mortgage payment
Galt Island, a lushly treed 2.8-acre island could be one of Georgian Bay's best kept secrets ;two self-contained cottages, two lovely sand beaches, natural sheltered harbours on the eats and west sides of the island, two boat houses plus additional utility structures; and, only 5 minutes from full-service marinas in Parry Sound. The architecturally designed 2-bedroom Main Cottage is sited atop a granite ridge affording spectacular elevated views of the South Channel and Five Mile Bay. Steps down from the main cottage lead past a hot tub deck to large stone patio and on to a welcoming 560sqft 3-bed 1-bath Guest Cottage. The Guest cottage's legal non-conforming full kitchen allows for family or guests to be fully self-sufficient. A network of stone pathways continues past a flourishing vegetable garden, along perennial pocket gardens and down to a large granite flag stone terrace. The waterside patio, ideal for entertaining 'al fresco' overlooks a sheltered harbour with an 820sq.ft. Boat House and a recently installed system of state of the art Kropf docks, decks and slips. A 650sqft Marine Shed/Workshop with a ramp/rail/launch system is sited farther along the shoreline with Mechanical Storage Shed nearby. On the deep water west side of the island, a concrete 'hydro' dock supports a pump house and high and shallow diving boards Groomed trails traverse the forest leading to two sand beaches one, Caribbean cove-like, oriented to the south, the other beach facing north. The cottages are solid & masterfully built and the property has been impeccably maintained. Most of the buildings and docks are wheel chair accessible. Galt Island is close to superb fishing and a mere 5 minutes by boat to Glen-Burney Marina for in town provisioning, dining out, access to exceptional golf courses and home of the renowned "Festival of the Sound" summer music festival. An extensive list of inclusions is available upon request, including boats, mechanical equipment and furnishings. (id:63267)
Home overview
- Cooling None
- Heat source Electric
- Heat type Baseboard heaters
- # total stories 1
- # full baths 2
- # half baths 1
- # total bathrooms 3.0
- # of above grade bedrooms 5
- Flooring Hardwood, cork
- Has fireplace (y/n) Yes
- Subdivision Archipelago
- View View, direct water view
- Water body name Georgian bay
- Lot size (acres) 0.0
- Listing # X12189632
- Property sub type Single family residence
- Status Active
- Workshop 10.52m X 7.23m
Level: Ground - Kitchen 4.11m X 3.02m
Level: Lower - Dining room 4.11m X 5.84m
Level: Lower - Sunroom 3.76m X 4.85m
Level: Lower - Living room 7.11m X 5.21m
Level: Main - 3rd bedroom 2.06m X 2.34m
Level: Main - Living room 4.7m X 3.56m
Level: Main - Bathroom 1.47m X 2.46m
Level: Main - Bathroom 1.35m X 2.46m
Level: Main - 2nd bedroom 2.49m X 2.34m
Level: Main - Bathroom 2.18m X 2.9m
Level: Main - Primary bedroom 3m X 3.51m
Level: Main - Primary bedroom 2.67m X 6.05m
Level: Main - 2nd bedroom 2.77m X 5.38m
Level: Main
- Listing source url Https://www.realtor.ca/real-estate/28402408/1-b721-galt-island-the-archipelago-archipelago-archipelago
- Listing type identifier Idx

$-5,733
/ Month

