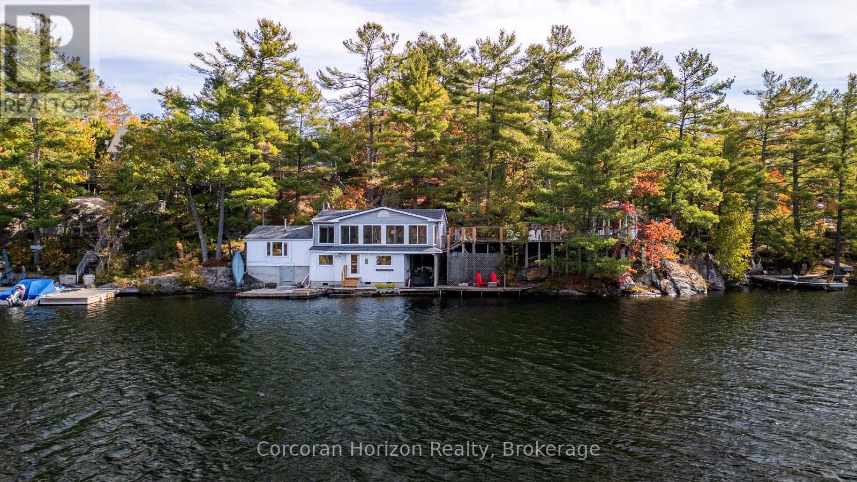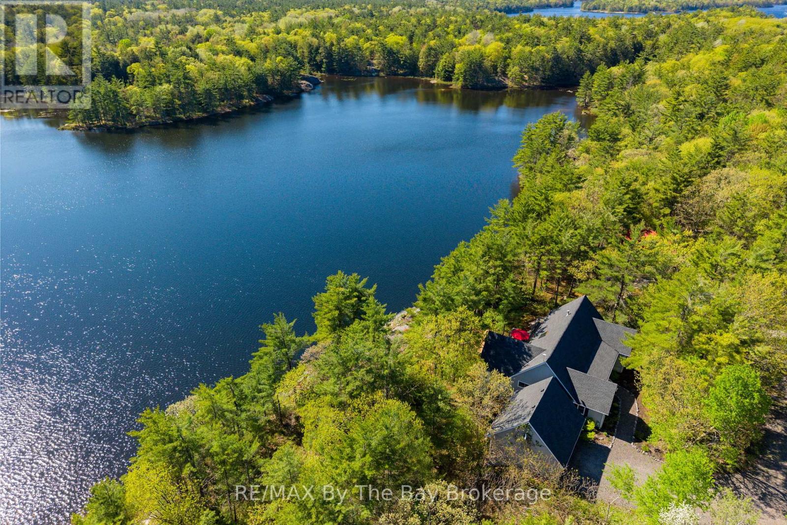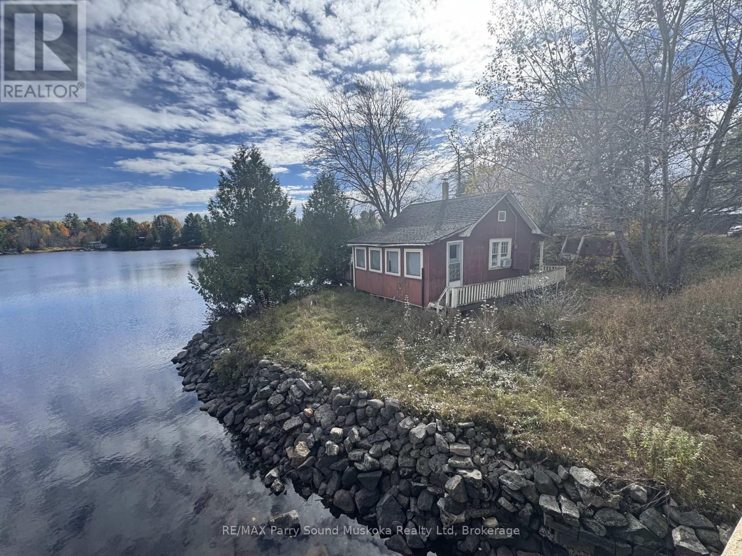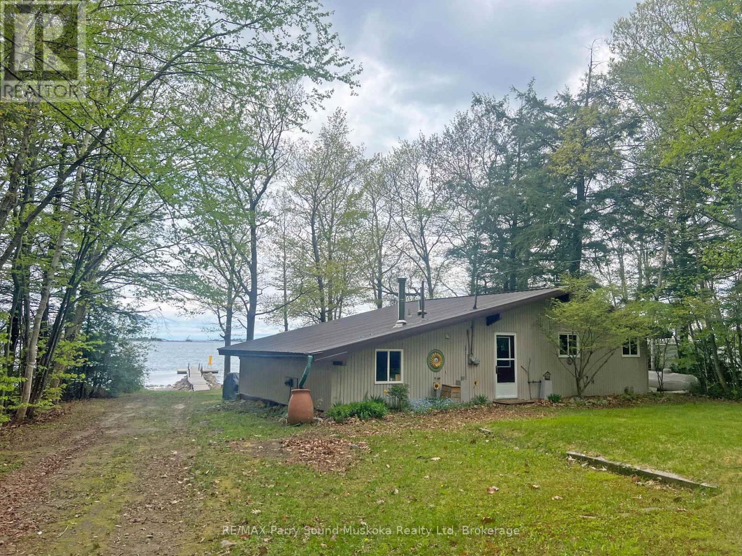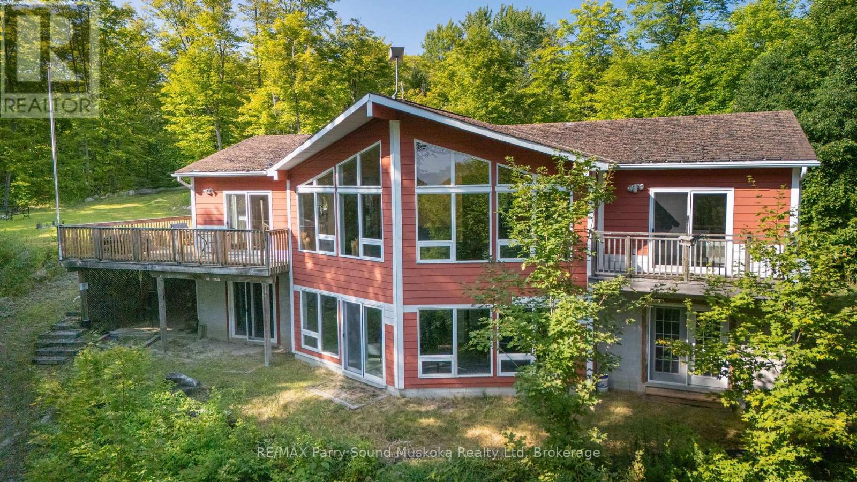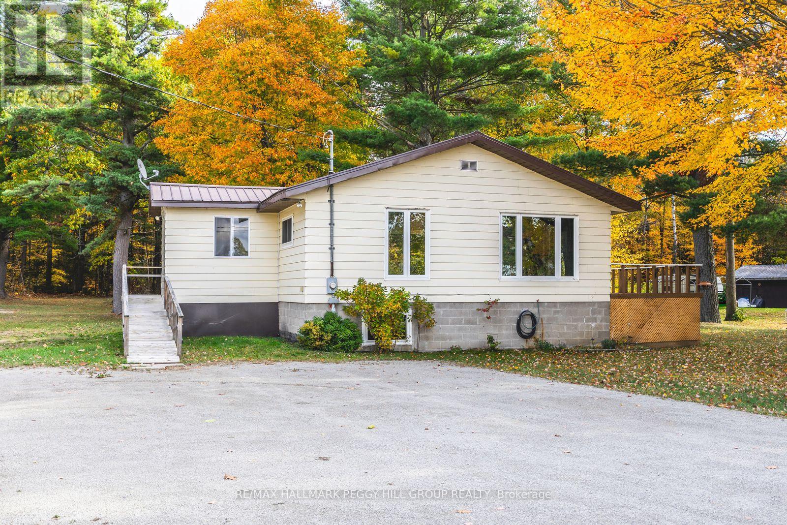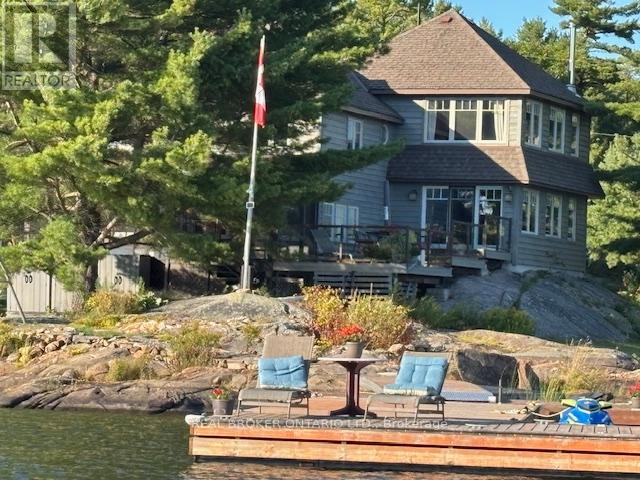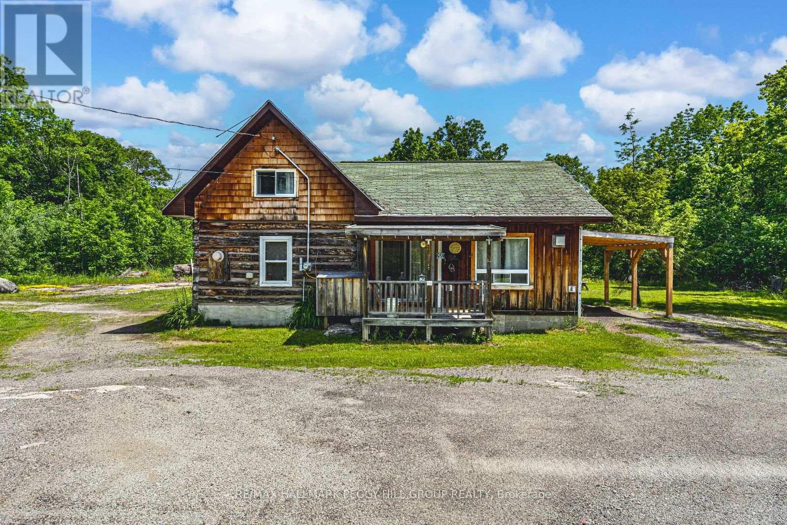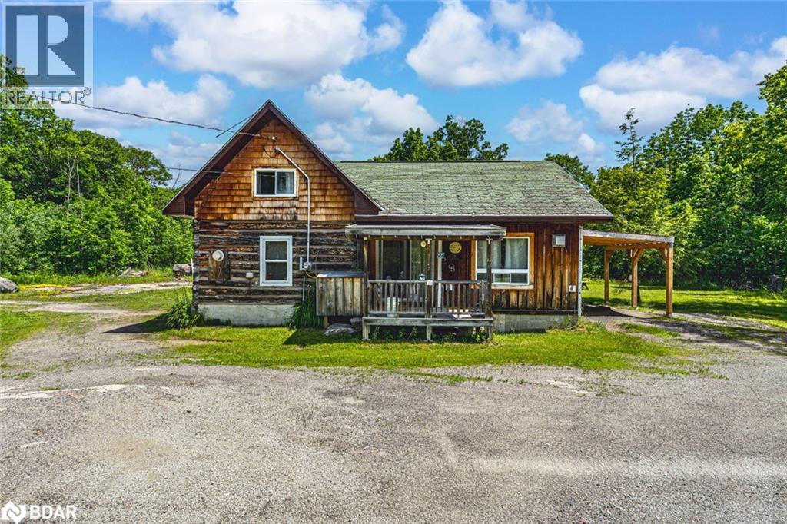- Houseful
- ON
- The Archipelago Archipelago South
- P2A
- 1 Gb466 Island Aka Tower Is
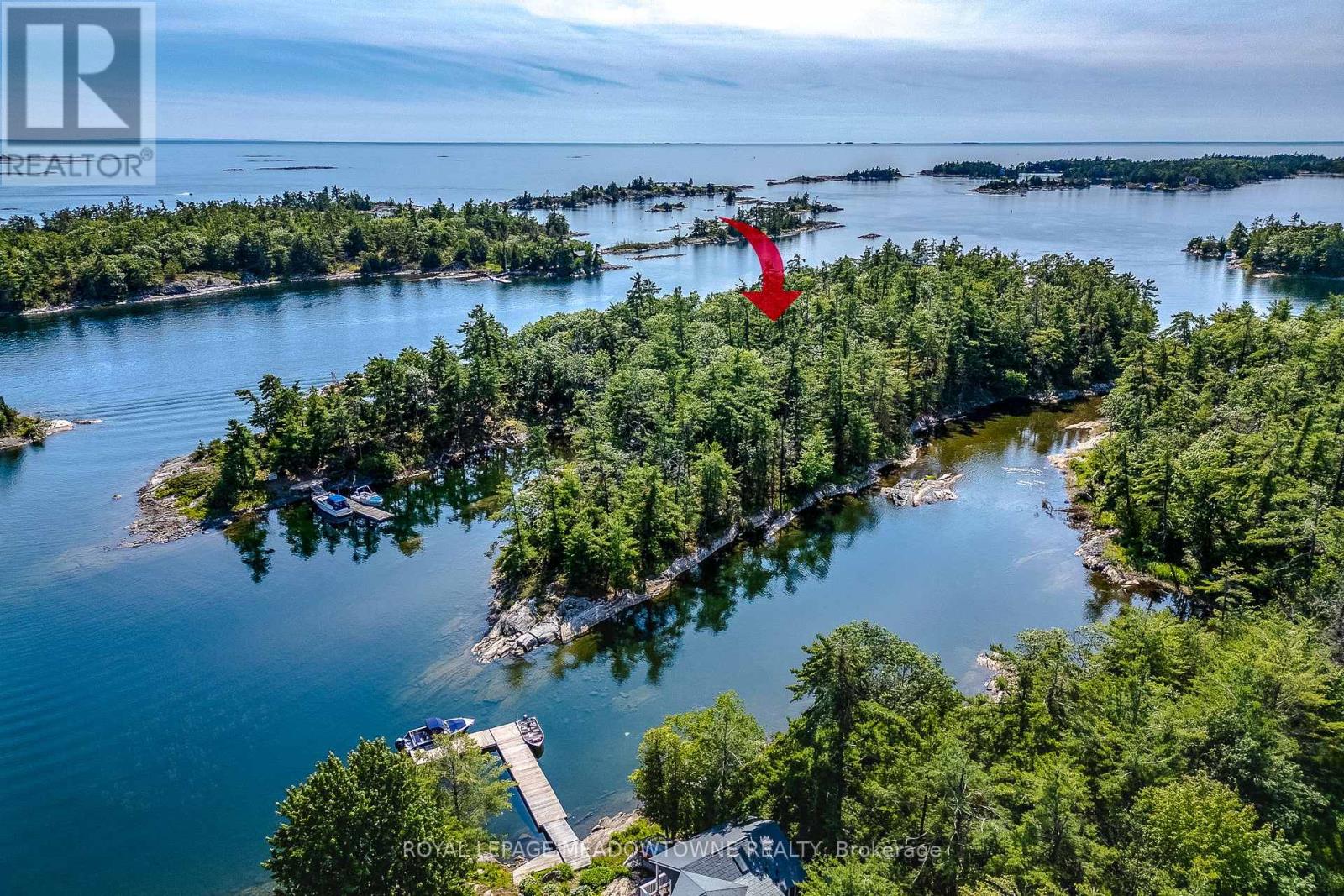
1 Gb466 Island Aka Tower Is
1 Gb466 Island Aka Tower Is
Highlights
Description
- Time on Houseful9 days
- Property typeSingle family
- Median school Score
- Mortgage payment
Set on a private 5-acre island, this west-facing property offers sweeping views of Georgian Bay, mature forests, and majestic granite outcroppings- an idyllic setting for family gatherings, summer escapes, or elegant entertaining. Approached via a picturesque boardwalk winding through rugged rock and towering pines, the main house sits elevated beneath a canopy of oak and pine trees. Enjoy breathtaking sunsets from an expansive west-facing deck that feels suspended between sky and water. Exquisitely designed interiors using the finest materials and finishes integrates a refined sensibility with the comfort of cottage life. This is Muskoka quality and style in a classic Georgian Bay setting! Fully renovated in 2024-25 the 2328 sq.ft.cottage features a spacious dining room with a gas fireplace, and an open concept west-facing living room and vaulted TV room- offering stunning views of the bay and ideal spaces for family gatherings or intimate moments. The Chefs Kitchen anchored by an impressive 8-ft island and complemented by a sleek bar area is ideal for both culinary creativity and entertaining. The two upper-level bedrooms provide comfortable sleeping quarters, while the main primary bedroom offers privacy, space and quiet serenity. A cozy lounge/office & 2-pc bath completes the upper floor, offering additional flexibility for your needs. A large 4 pc bath and laundry are adjacent to the master on the main floor. Further enhancements include: - A large backyard with views extending deep into the forest, complemented by perennial gardens and an area for recreation - a 840 sq ft waterside recreation building with vaulted ceilings and a huge screened-in porch -A well-equipped fitness shed - A private beach and fire pit with day dock - A protected deep-water dock for larger boats - A scenic waterfront walking trail linking the five buildings on the island. Only 8-10 min by boat from local marina via protected channel, easy even for a timid boater. (id:63267)
Home overview
- Cooling Ventilation system
- Heat source Electric
- Heat type Heat pump, not known
- Sewer/ septic Septic system
- # total stories 2
- # full baths 1
- # half baths 1
- # total bathrooms 2.0
- # of above grade bedrooms 3
- Subdivision Archipelago south
- View View, direct water view
- Water body name Georgian bay
- Lot size (acres) 0.0
- Listing # X12273540
- Property sub type Single family residence
- Status Active
- Office 6.12m X 4.39m
Level: 2nd - 3rd bedroom 4.39m X 2.84m
Level: 2nd - Bathroom 2.21m X 1.68m
Level: 2nd - 2nd bedroom 4.69m X 4.39m
Level: 2nd - Kitchen 6.95m X 4.33m
Level: Main - Living room 4.69m X 4.38m
Level: Main - Bathroom 3.49m X 2.37m
Level: Main - Family room 4.69m X 3.43m
Level: Main - Dining room 7.13m X 4.39m
Level: Main - Primary bedroom 4.38m X 3.92m
Level: Main
- Listing source url Https://www.realtor.ca/real-estate/28581582/1-gb466-island-aka-tower-island-the-archipelago-archipelago-south-archipelago-south
- Listing type identifier Idx

$-7,067
/ Month

