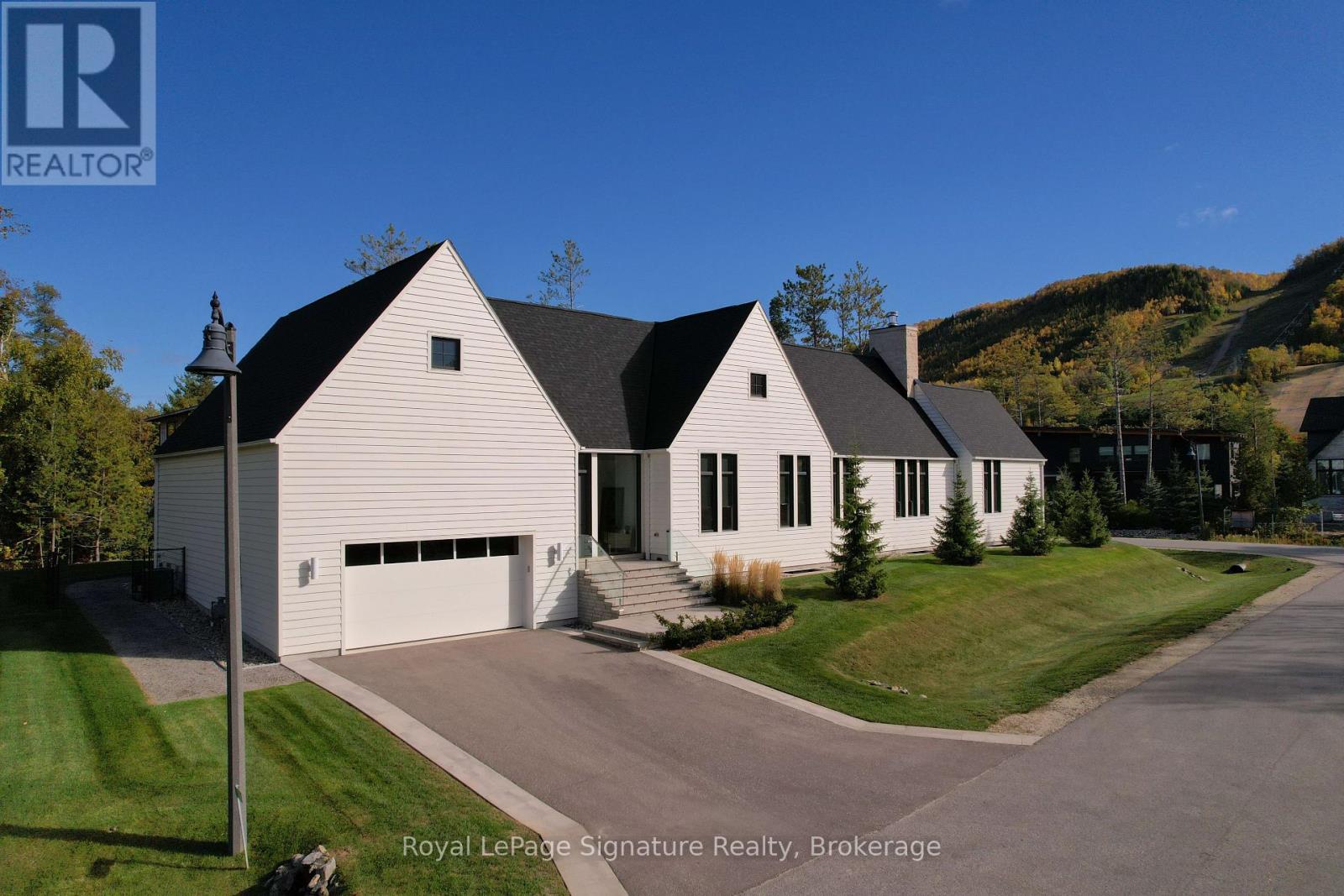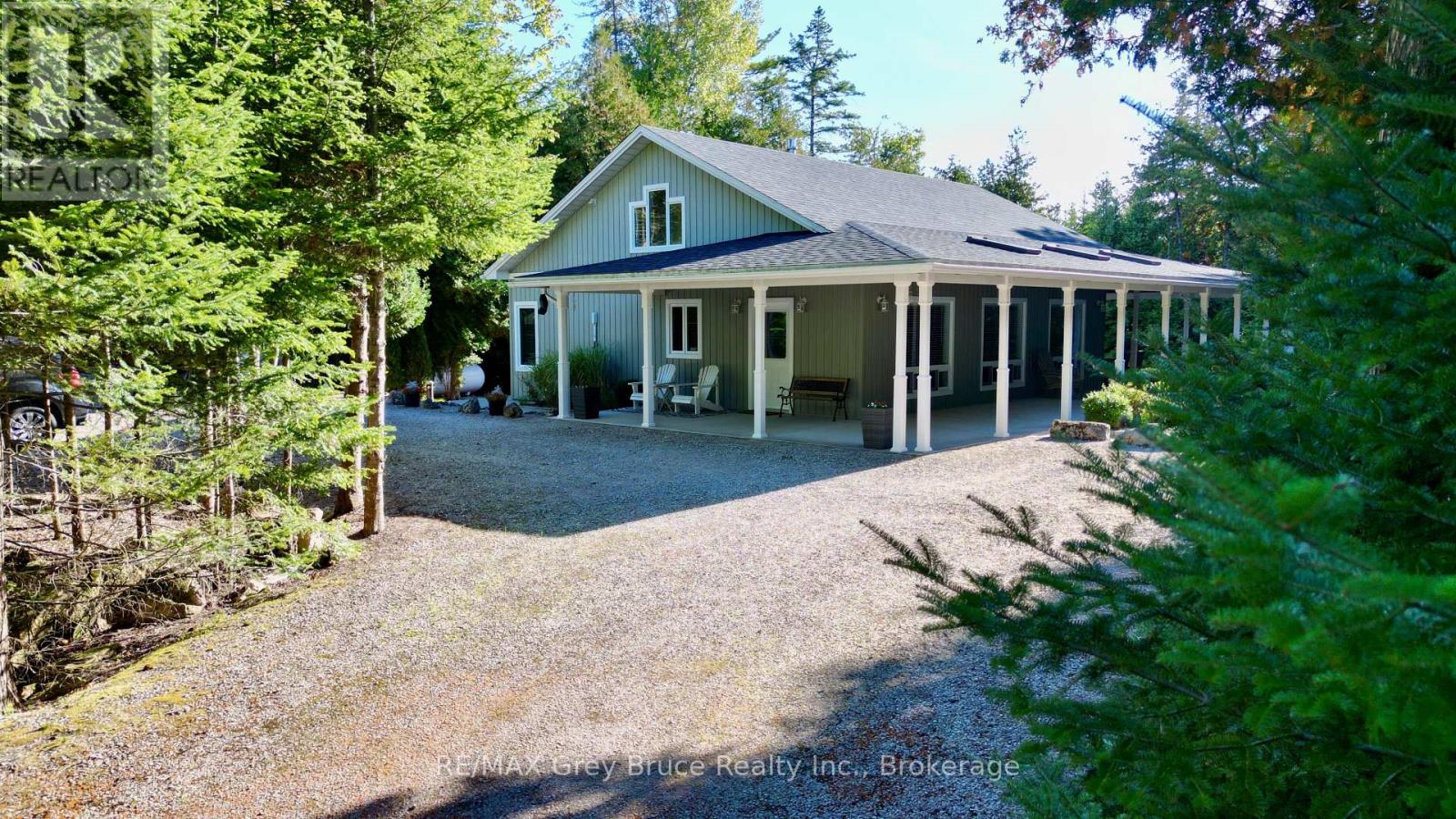- Houseful
- ON
- The Blue Mountains
- Blue Mountain Resort Area
- 101 Deer Ln

Highlights
Description
- Time on Housefulnew 17 hours
- Property typeSingle family
- StyleBungalow
- Neighbourhood
- Mortgage payment
Nestled in the exclusive Peaks Bay community, this stunning modern bungalow offers over 5,000 square feet of finished living space, thoughtfully designed for comfort, style, and connection to nature. This custom-built home reflects craftsmanship and quality in every detail - from vaulted ceilings and Restoration Hardware fixtures to the warmth of wide-plank hardwood floors and a double-sided limestone fireplace that anchors the heart of the home.The open-concept kitchen, dining, and great room flow effortlessly onto an expansive 1,200-square-foot deck - perfect for entertaining after a day on the slopes or relaxing by the saltwater pool on a summer afternoon. The custom kitchen features Hanstone quartz surfaces, JennAir appliances, a walk-in pantry, and a servery with a wine fridge, making it ideal for gatherings with family and friends. The primary suite is a true sanctuary with a spa-like ensuite, his-and-hers showers, and a freestanding tub. Three additional bedrooms, an office with floor-to-ceiling windows, and a finished lower level with a gym and full bath provide space for everyone to unwind. Set on a beautifully landscaped lot between the mountains and the bay, this home captures the essence of the Blue Mountains lifestyle. Walk or bike to the crystal-clear shores of Georgian Bay, enjoy skiing at nearby Georgian Peaks, Alpine, Craigleith, and Blue Mountain resorts, or explore the area's hiking and cycling trails right from your door. Whether you're hosting après-ski evenings by the fire or quiet mornings with coffee on the deck, 101 Deer Lane is the perfect place to call home. (id:63267)
Home overview
- Cooling Central air conditioning
- Heat source Natural gas
- Heat type Forced air
- Has pool (y/n) Yes
- Sewer/ septic Sanitary sewer
- # total stories 1
- # parking spaces 6
- Has garage (y/n) Yes
- # full baths 5
- # total bathrooms 5.0
- # of above grade bedrooms 4
- Has fireplace (y/n) Yes
- Subdivision Blue mountains
- Lot desc Lawn sprinkler
- Lot size (acres) 0.0
- Listing # X12471237
- Property sub type Single family residence
- Status Active
- Exercise room 6.43m X 5.28m
Level: Lower - Recreational room / games room 10.79m X 8.16m
Level: Lower - Other 3.31m X 4.33m
Level: Lower - Living room 7.29m X 7.02m
Level: Main - Bedroom 3.48m X 4.7m
Level: Main - Pantry 2.65m X 1.43m
Level: Main - Bedroom 3.76m X 5.63m
Level: Main - Eating area 2.64m X 6.59m
Level: Main - Primary bedroom 4.54m X 4.97m
Level: Main - Kitchen 3.66m X 5.72m
Level: Main - Dining room 6.32m X 4.94m
Level: Main - Office 3.52m X 3.62m
Level: Main - Bedroom 3.55m X 4.7m
Level: Main
- Listing source url Https://www.realtor.ca/real-estate/29008725/101-deer-lane-blue-mountains-blue-mountains
- Listing type identifier Idx

$-9,067
/ Month












