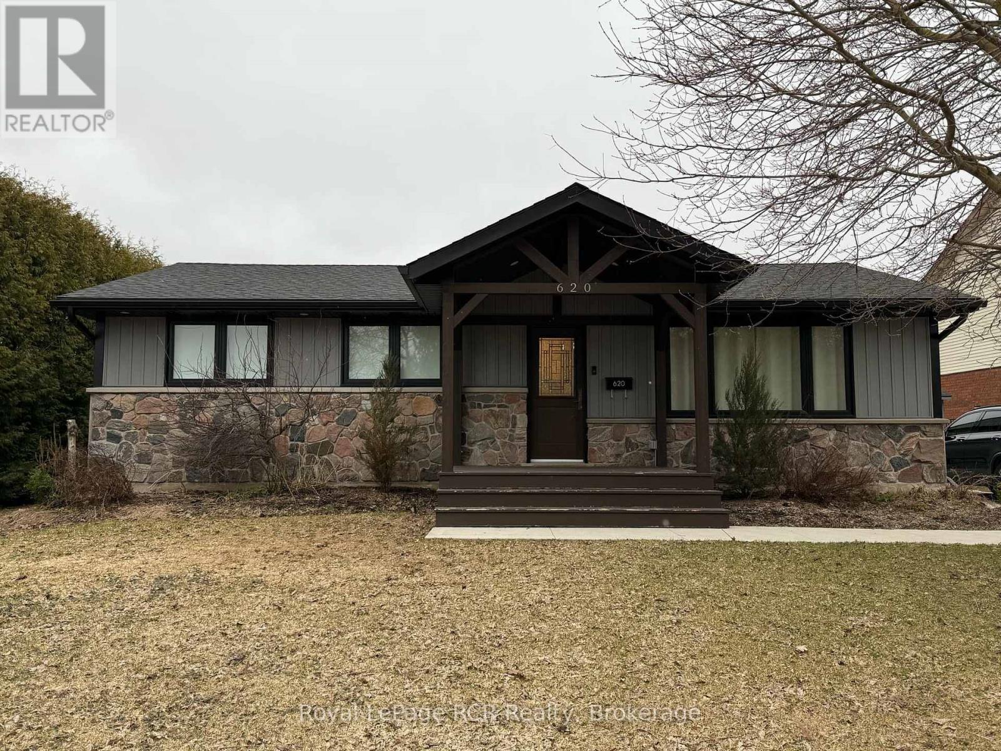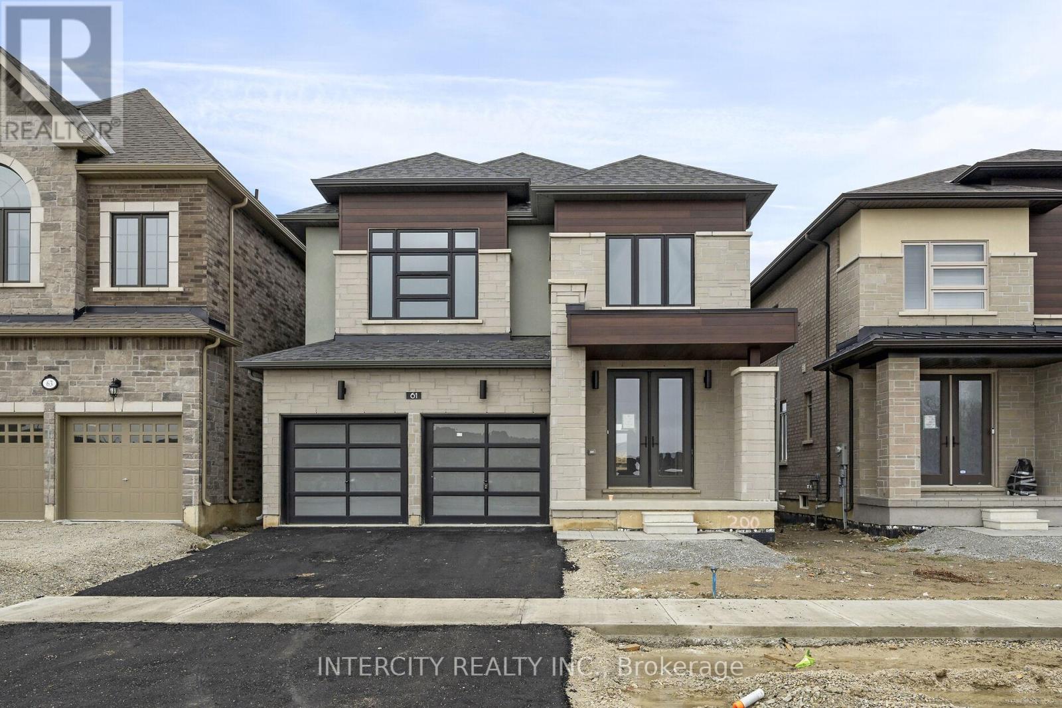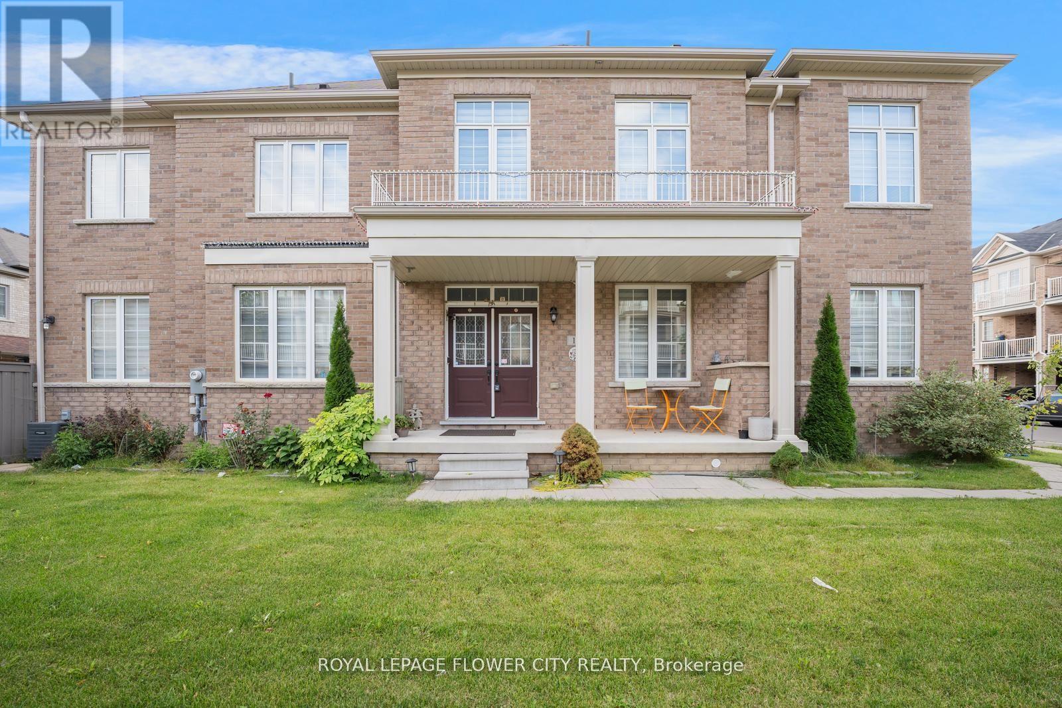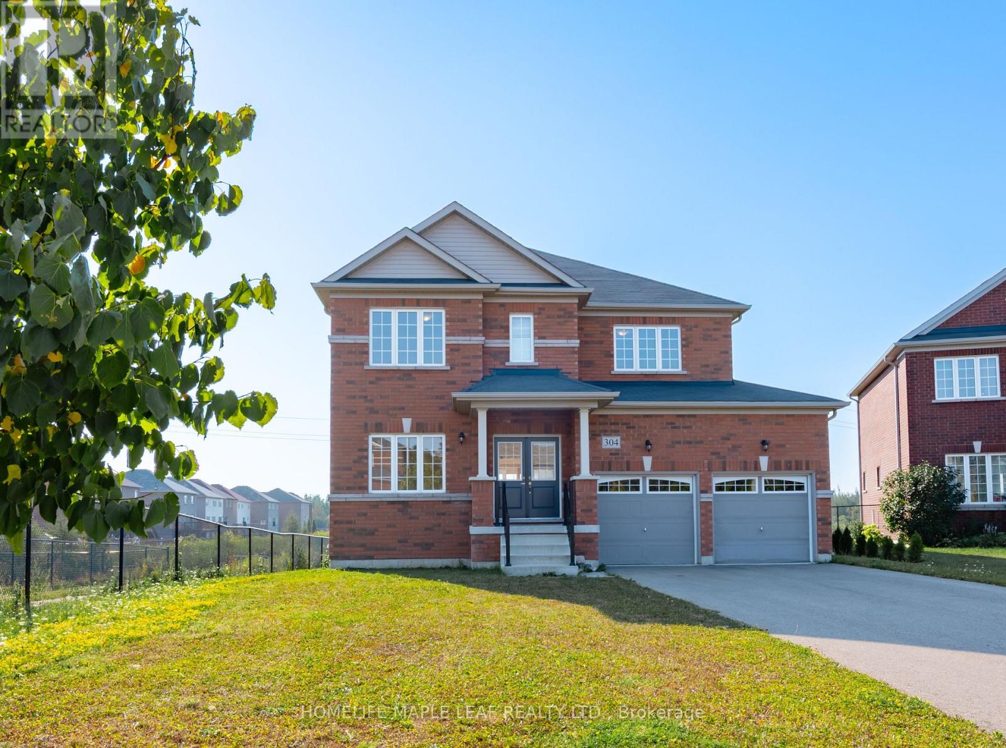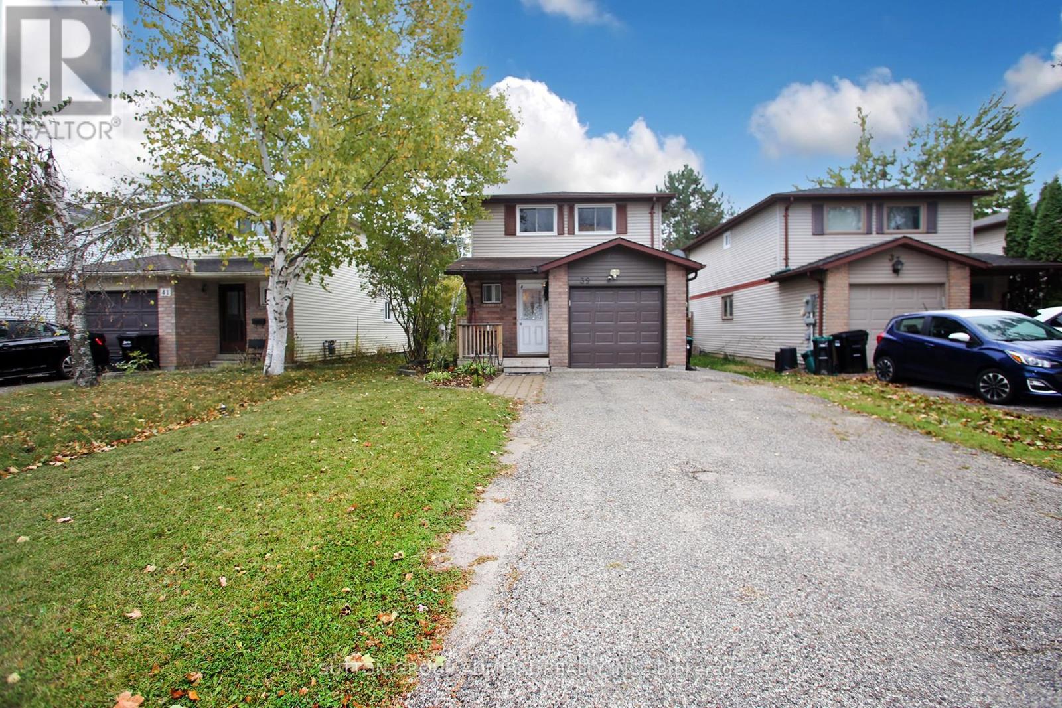- Houseful
- ON
- The Blue Mountains
- N0H
- 108 Hoggard Ct
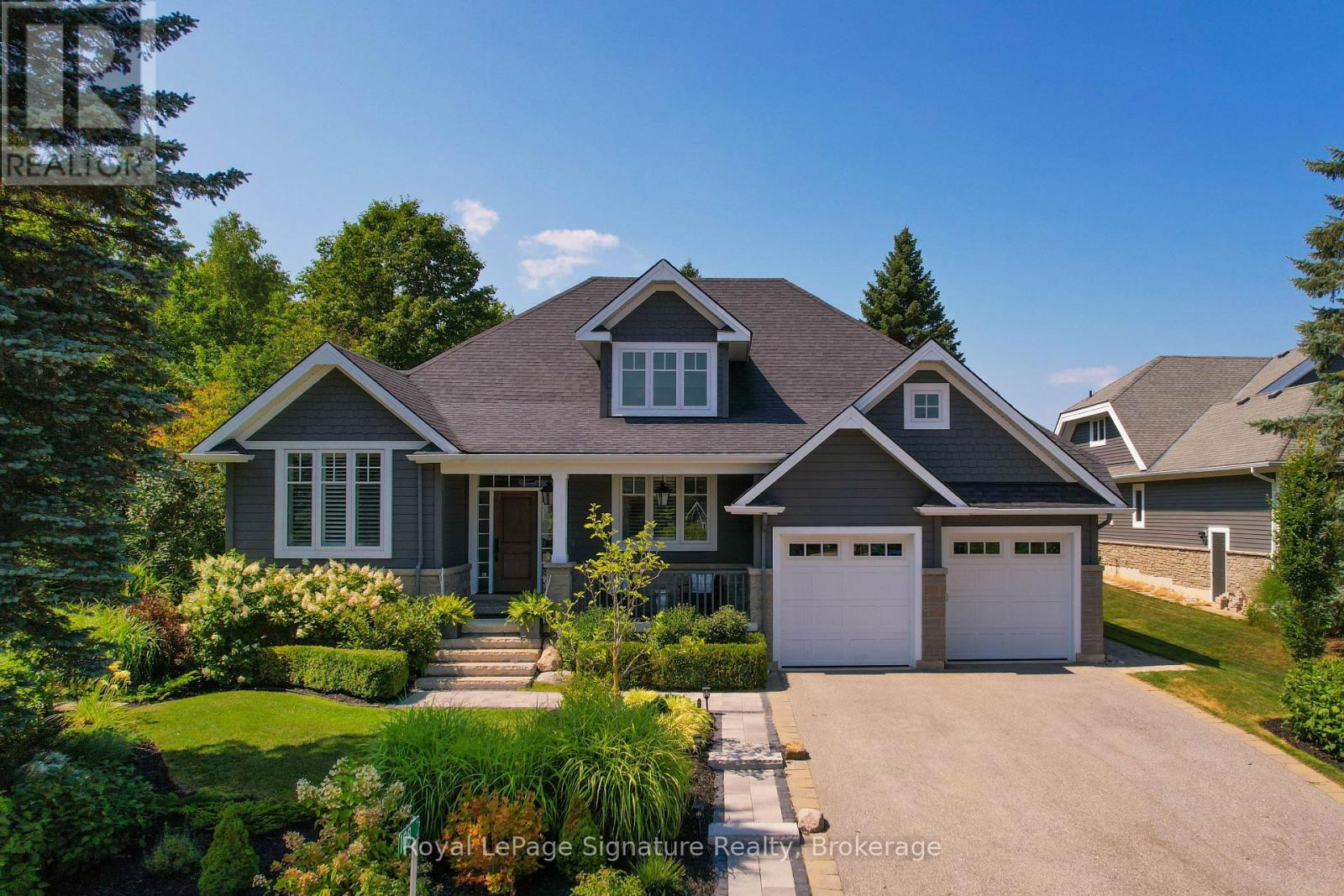
108 Hoggard Ct
108 Hoggard Ct
Highlights
Description
- Time on Houseful63 days
- Property typeSingle family
- StyleBungalow
- Mortgage payment
Discover main floor living at its finest in this stunning custom bungalow, perfectly positioned on a quiet, mature cul-de-sac in the coveted community of Lora Bay. This premier lot backs onto mature trees, offering ultimate privacy and a peaceful setting, while being just steps to the beach, clubhouse, and championship golf course.The open-concept main floor is designed for both comfort and entertaining, featuring soaring cathedral ceilings, post-and-beam accents, a natural stone fireplace, and a chefs kitchen with premium appliances and a generous island. A formal dining room, large office/den or bedroom, and spacious mudroom with custom cabinetry add to the thoughtful layout. The primary retreat offers a spa-inspired ensuite and a walk-in closet. The fully finished lower level extends the living space with a large recreation room, gas fireplace, two additional bedrooms, a fitness room, and a luxurious bathroom with a steam/sauna shower. Outside, enjoy summer evenings on the private back patio, surrounded by low-maintenance landscaping and mature trees. Ideally located just minutes from downtown Thornbury's shops and restaurants, with easy access to skiing, trails, and the areas best four-season lifestyle amenities. This rare opportunity combines the best of location, privacy, and luxury living in Lora Bay. (id:63267)
Home overview
- Cooling Central air conditioning, air exchanger
- Heat source Natural gas
- Heat type Forced air
- Sewer/ septic Sanitary sewer
- # total stories 1
- # parking spaces 6
- Has garage (y/n) Yes
- # full baths 3
- # total bathrooms 3.0
- # of above grade bedrooms 4
- Has fireplace (y/n) Yes
- Community features Community centre
- Subdivision Blue mountains
- Lot desc Lawn sprinkler
- Lot size (acres) 0.0
- Listing # X12352363
- Property sub type Single family residence
- Status Active
- Utility 2.57m X 4.62m
Level: Lower - Other 4.75m X 3.3m
Level: Lower - Bathroom 2.62m X 4.62m
Level: Lower - Recreational room / games room 7.95m X 8.94m
Level: Lower - Bedroom 4.04m X 4.37m
Level: Lower - Bedroom 4.32m X 5.31m
Level: Lower - Other 3.02m X 3.61m
Level: Main - Living room 7.92m X 5.72m
Level: Main - Kitchen 5.46m X 4.78m
Level: Main - Bathroom 1.6m X 2.87m
Level: Main - Laundry 1.98m X 3.05m
Level: Main - Dining room 4.22m X 3.58m
Level: Main - Other 2.72m X 3.05m
Level: Main - Primary bedroom 4.29m X 4.55m
Level: Main - Bedroom 3.76m X 3.4m
Level: Main
- Listing source url Https://www.realtor.ca/real-estate/28749973/108-hoggard-court-blue-mountains-blue-mountains
- Listing type identifier Idx

$-5,201
/ Month

