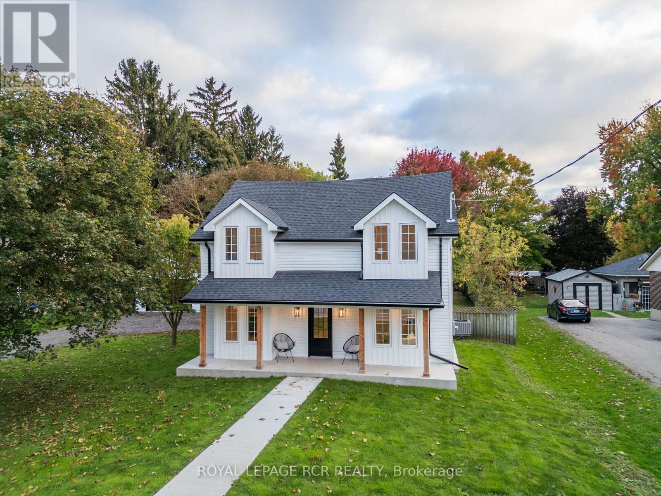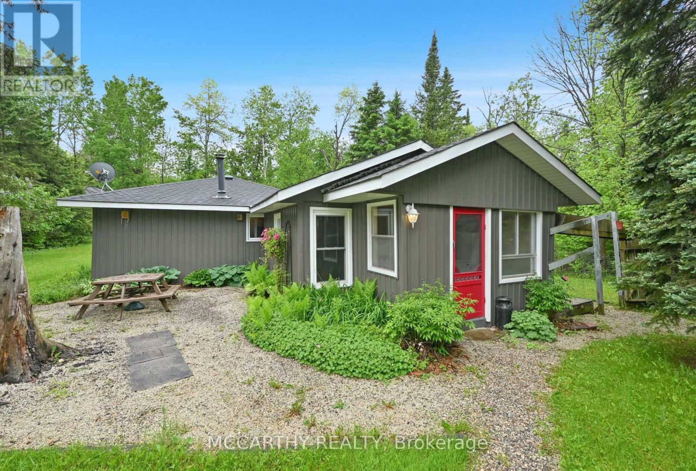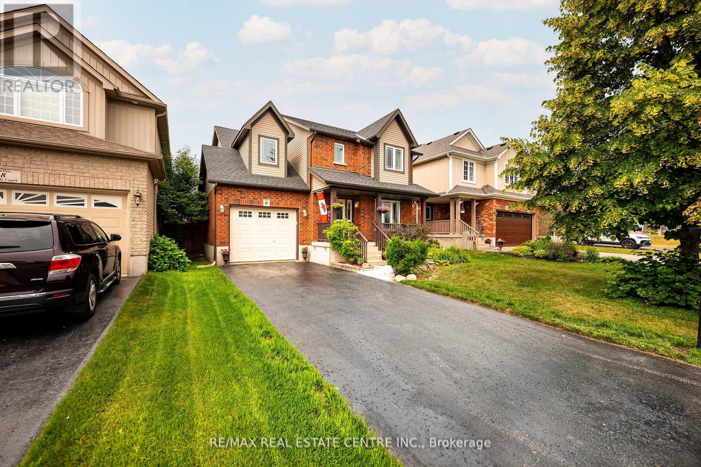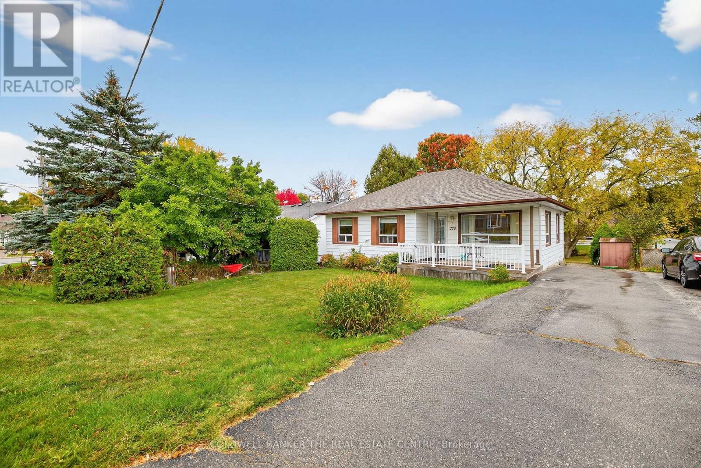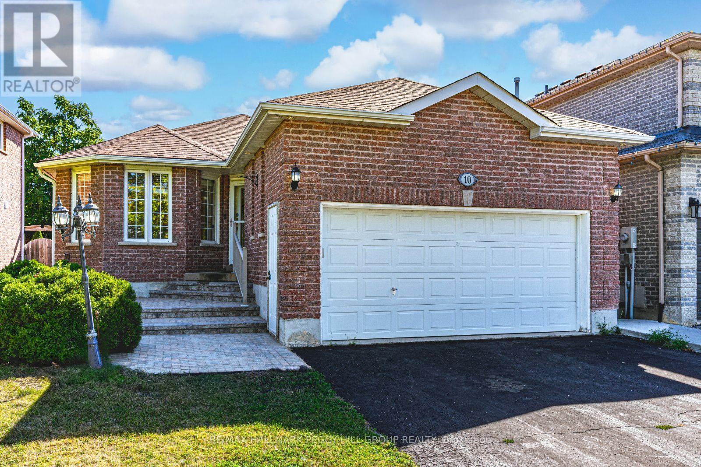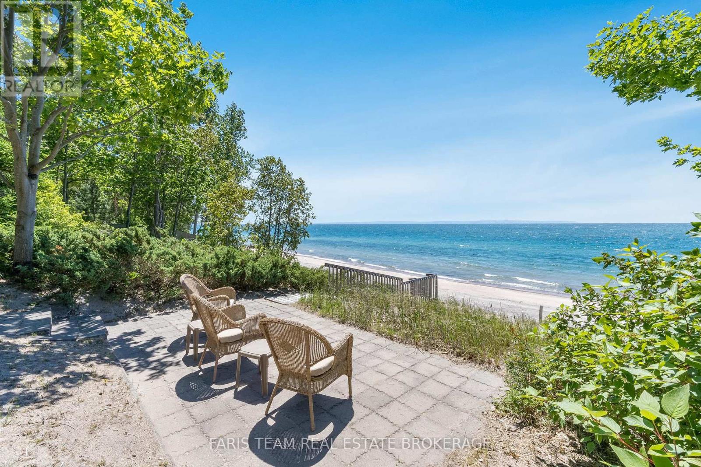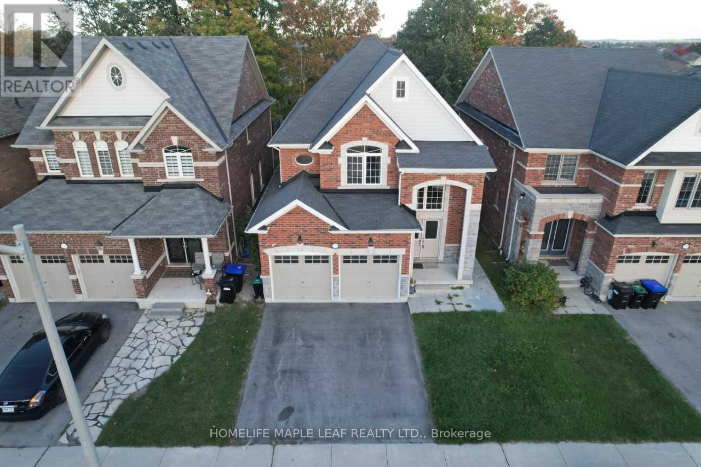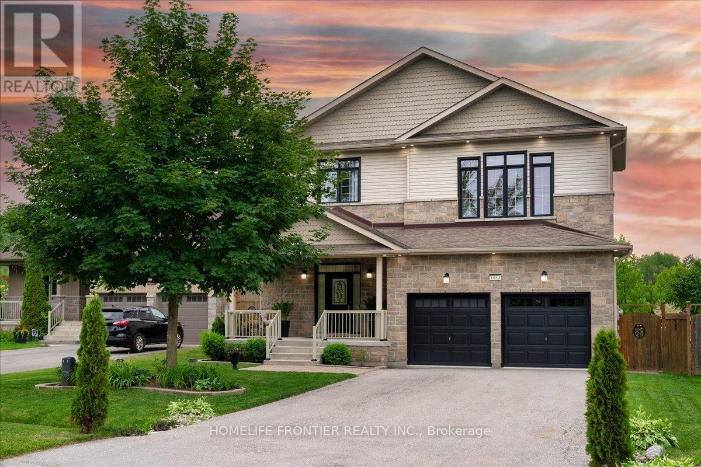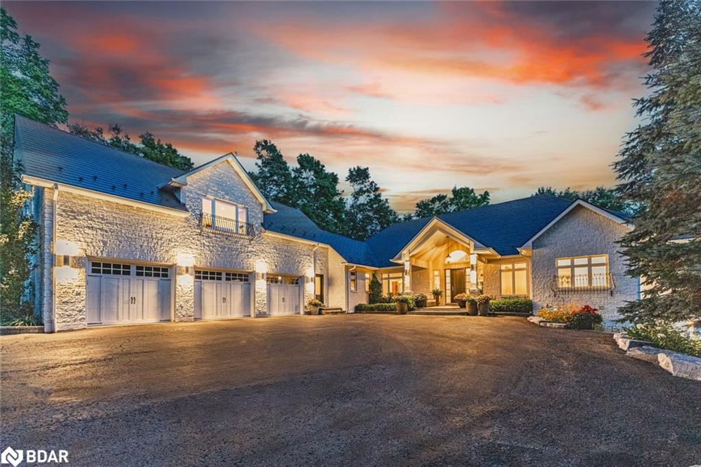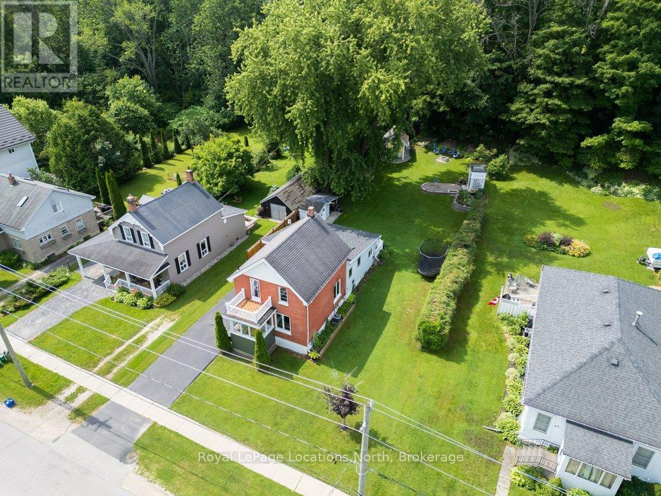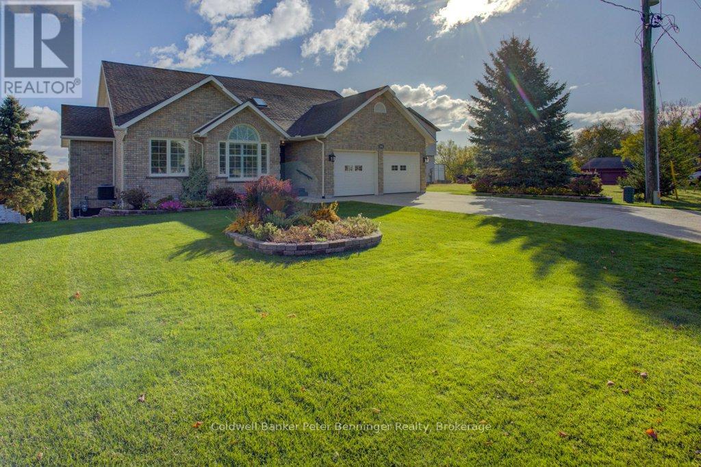- Houseful
- ON
- The Blue Mountains
- Thornbury
- 120 Warbler Way
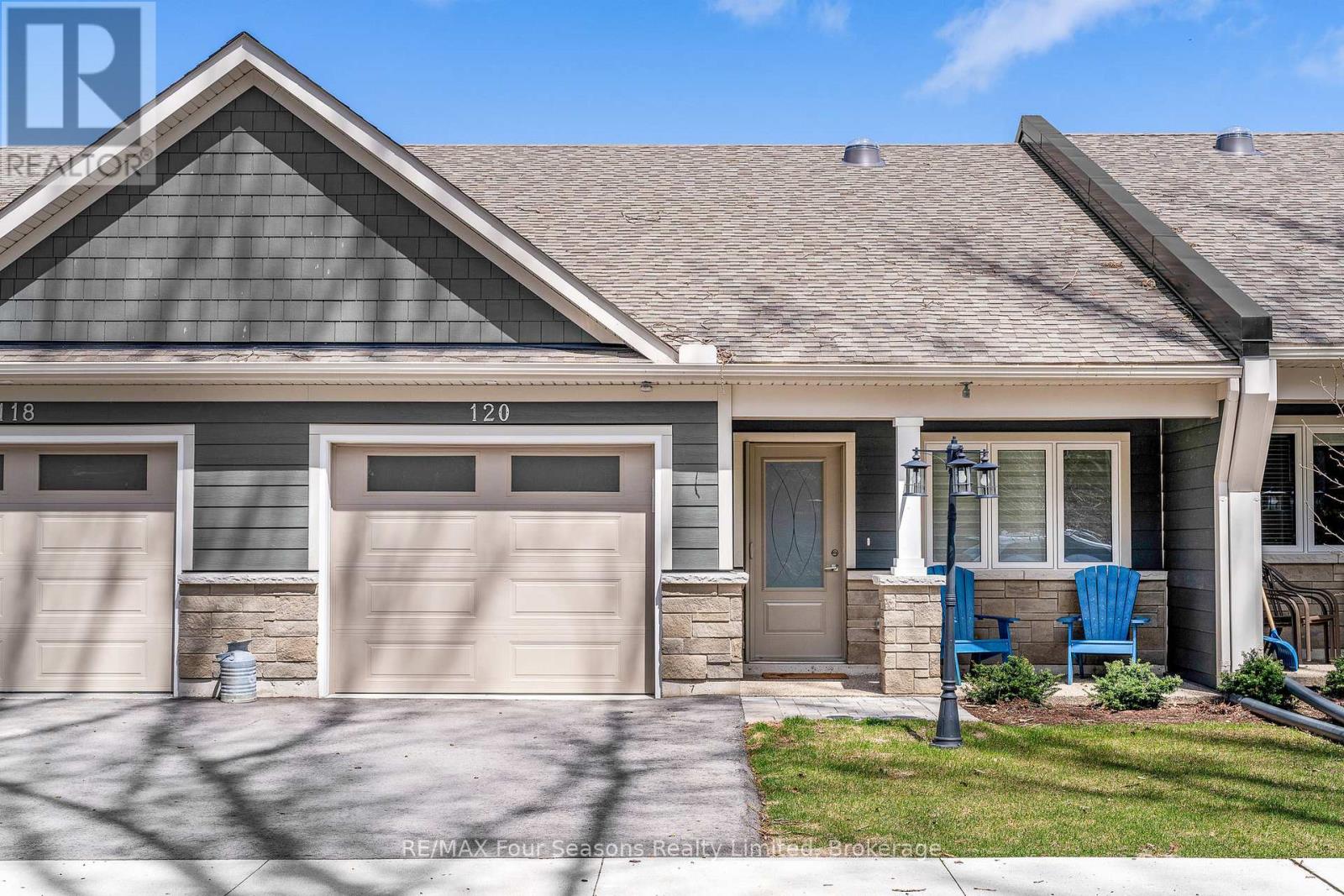
120 Warbler Way
120 Warbler Way
Highlights
Description
- Time on Houseful180 days
- Property typeSingle family
- StyleBungalow
- Neighbourhood
- Median school Score
- Mortgage payment
Do you remember the time when neighbours looked out for one another? In the land lease Community of Thornbury Meadows, this is still a way of life. Here, you will find a welcoming group of friendly individuals. When you're ready to opt out of the rat race, 120 Warbler Way is the place to hang your hat. Built in 2022, this 1260 Sq. Ft. Bungalow offers 2 bedrooms, 2 full bathrooms, and premium finishes. The spacious kitchen is open to the dining room and living room so you can chat with your guests while preparing snacks or a meal. There's a cozy gas fireplace in the living room and a walk-out to the rear patio. Thoughtful additions include automatic blinds in the living room and bedrooms, under-counter lighting and a sun tunnel in the kitchen, and a corner pergola on the patio. This home backs onto the central park/green space area of the complex (not yet completed), and the covered front porch has a view of deciduous and evergreen trees separating an apple orchard on the neighbouring property. Add a large laundry room with plenty of storage, an attached garage with remote opener and inside entry, and you'll find its just the right size. Thornbury Meadows is central to everything; shops, restaurants, churches, the library. There are a variety of senior activities including pickleball, Tai Chi, an indoor walking track, and golfing. Your dog will enjoy the off-leash dog park, and you can try the skateboard park - IF YOU DARE! What are you waiting for? Spring is here! Come on out and have a look at our town and this great community! (id:63267)
Home overview
- Cooling Central air conditioning
- Heat source Natural gas
- Heat type Forced air
- Sewer/ septic Sanitary sewer
- # total stories 1
- # parking spaces 2
- Has garage (y/n) Yes
- # full baths 2
- # total bathrooms 2.0
- # of above grade bedrooms 2
- Flooring Laminate, vinyl
- Has fireplace (y/n) Yes
- Community features Community centre
- Subdivision Blue mountains
- Lot desc Landscaped
- Lot size (acres) 0.0
- Listing # X12100698
- Property sub type Single family residence
- Status Active
- Bathroom 2.77m X 1.78m
Level: Main - Laundry 2.5m X 2.21m
Level: Main - Living room 4.5m X 4.17m
Level: Main - Bedroom 3.55m X 3m
Level: Main - Bathroom 2.73m X 1.72m
Level: Main - Kitchen 5.31m X 4.03m
Level: Main - Dining room 4.16m X 2.61m
Level: Main - Primary bedroom 5.22m X 3.64m
Level: Main
- Listing source url Https://www.realtor.ca/real-estate/28207635/120-warbler-way-blue-mountains-blue-mountains
- Listing type identifier Idx

$-1,520
/ Month

