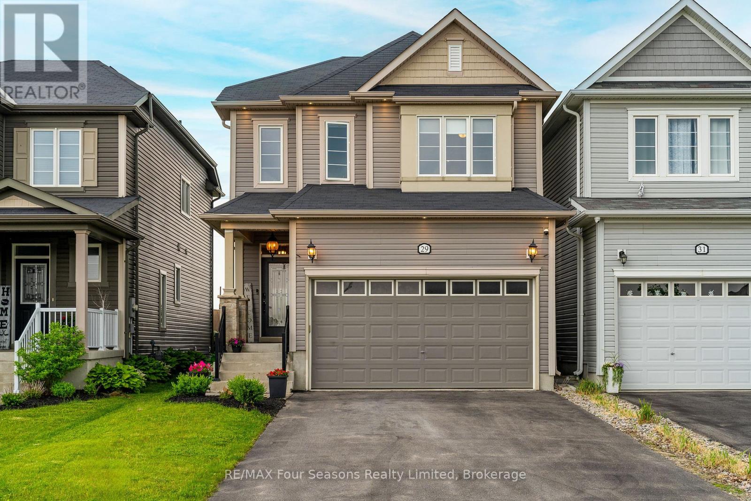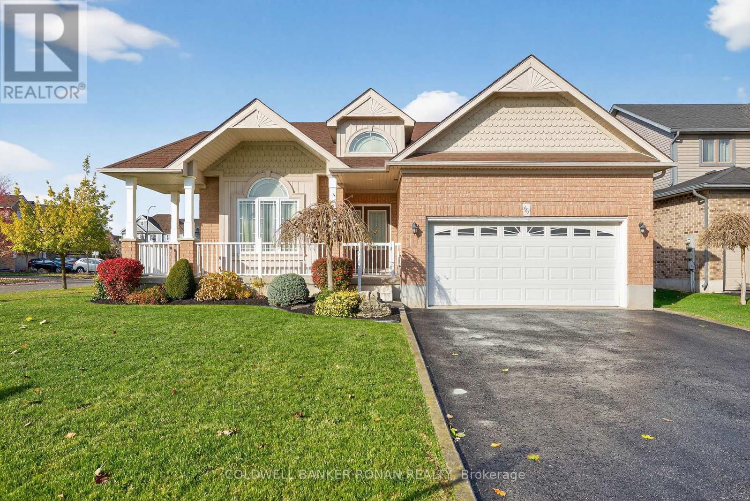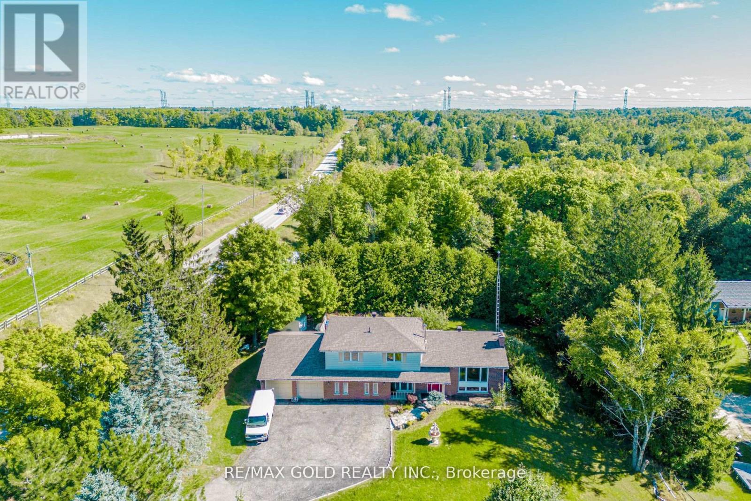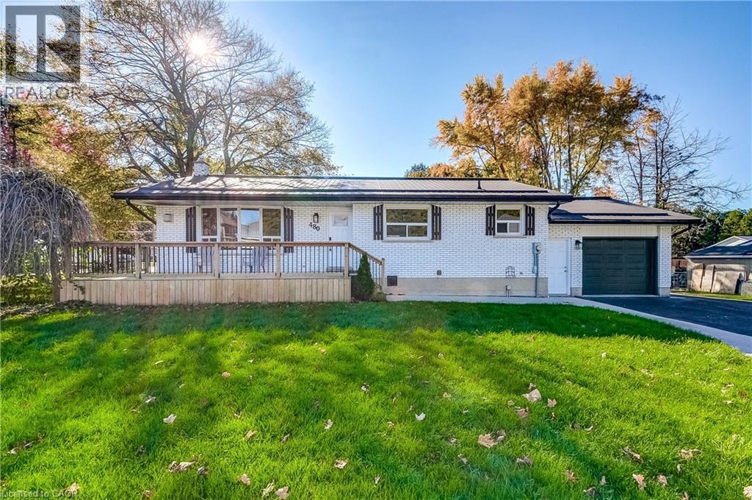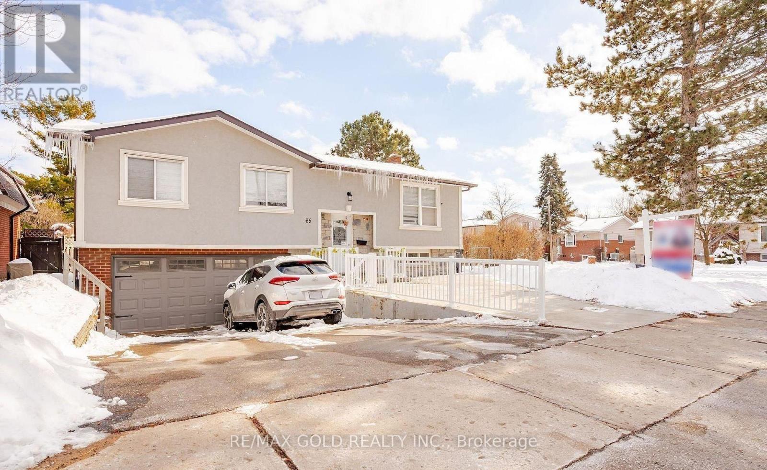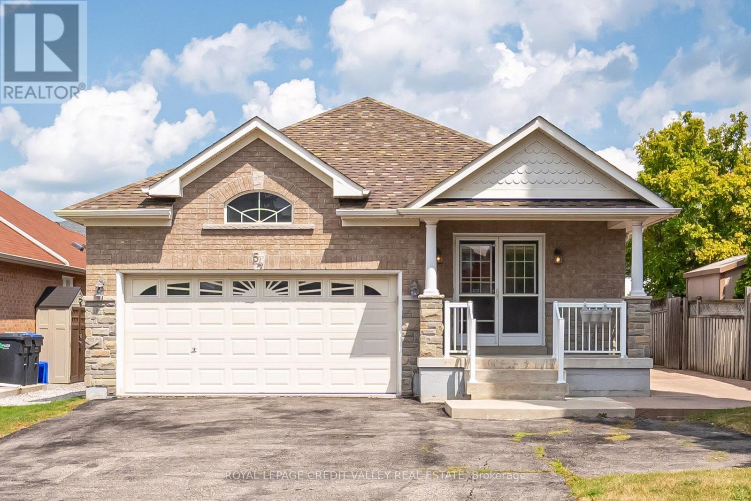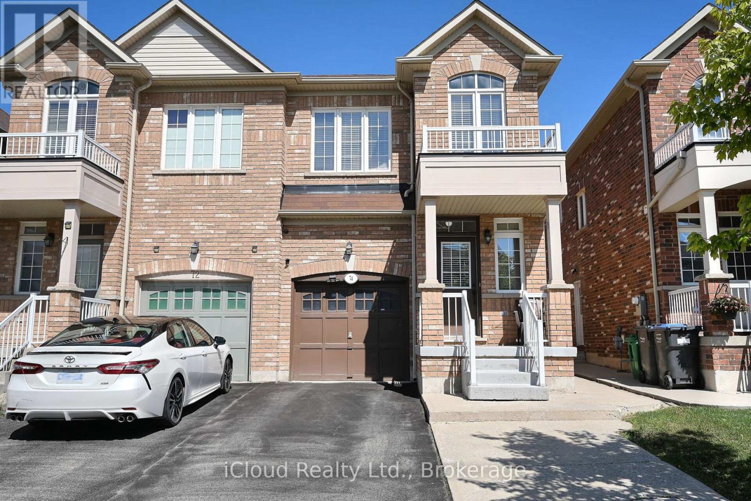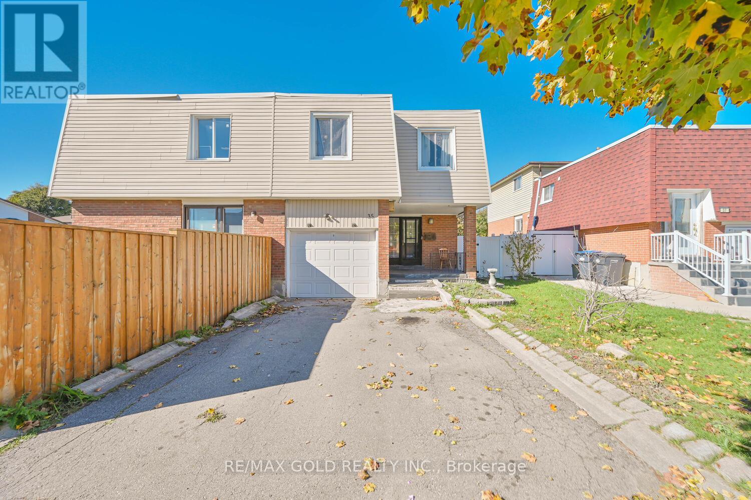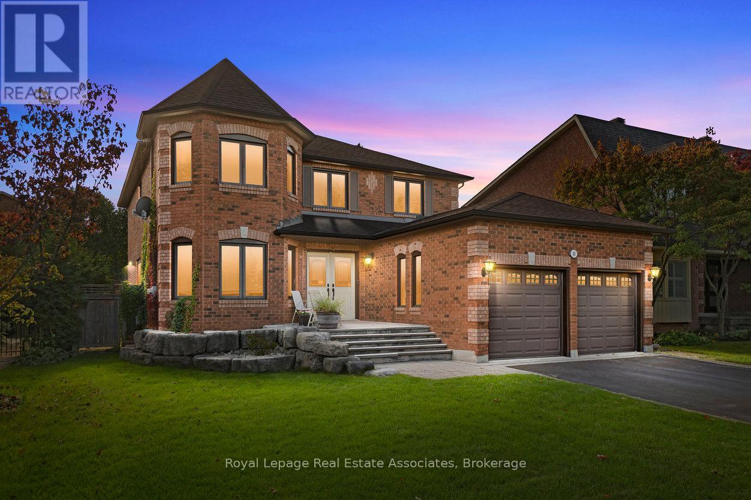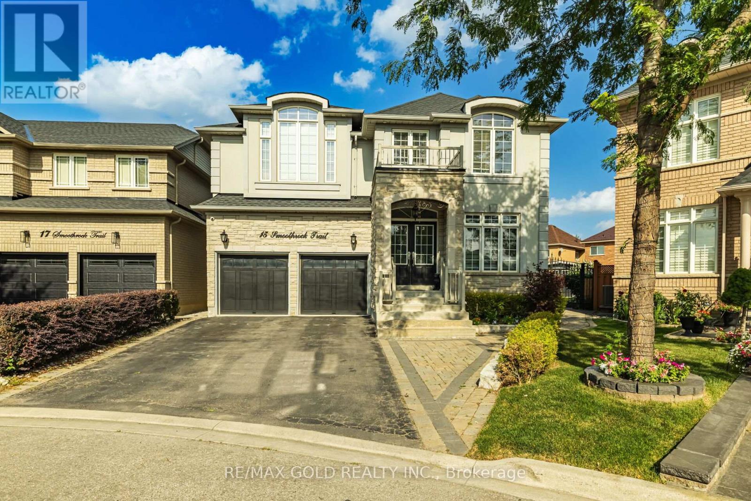- Houseful
- ON
- The Blue Mountains
- Blue Mountain Resort Area
- 112 Nordic Rd
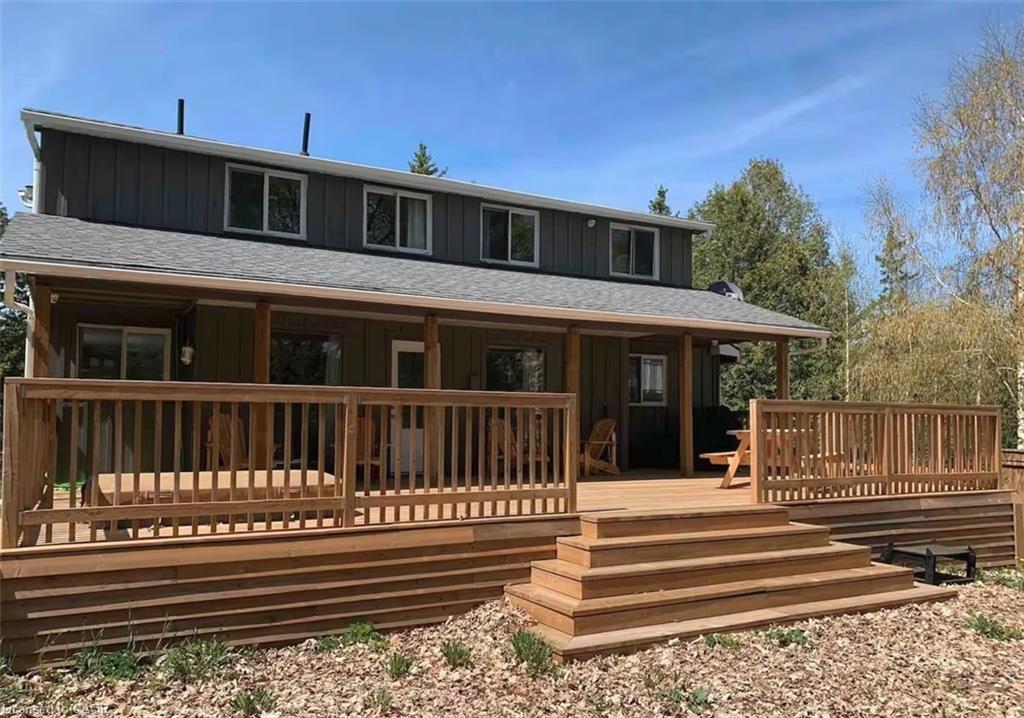
112 Nordic Rd
112 Nordic Rd
Highlights
Description
- Home value ($/Sqft)$406/Sqft
- Time on Housefulnew 14 hours
- Property typeResidential
- StyleTwo story
- Neighbourhood
- Year built1967
- Mortgage payment
Welcome to 112 Nordic Rd, Your Blue Mountain Escape! Nestled atop Blue Mountain, this charming 4-bedroom chalet offers the perfect blend of rustic charm and modern comfort. This Chalet with a rustic-barn theme, sleeps 11 people. Located just minutes from the North Chair lift, Blue Mountain Village, Scandinavian Spa, and Scenic Caves, this is the ideal year-round retreat for skiing, hiking, and nature lovers.Step into a bright, open-concept living space with soaring ceilings and a spiral staircase overlooking the great room. The modern kitchen is fully equipped, making it perfect for entertaining or cozy nights in.Outside, enjoy a large backyard with a stone fire pit, a spacious deck with a sunken hot tub, and ample room for outdoor gatherings. This home offers endless possibilities in one of Ontarios most sought-after four-season destinations.Your Blue Mountain escape awaits, don't miss this rare opportunity! The U-shaped driveway easily accommodates 6-8 vehicles, making parking effortless.Whether you're looking for a family getaway, an investment property, or a serene retirement retreat.
Home overview
- Cooling None
- Heat type Propane
- Pets allowed (y/n) No
- Sewer/ septic Septic tank
- Construction materials Wood siding
- Foundation Block
- Roof Asphalt shing, shingle
- # parking spaces 6
- Parking desc Circular, gravel
- # full baths 2
- # half baths 1
- # total bathrooms 3.0
- # of above grade bedrooms 4
- # of rooms 10
- Appliances Refrigerator, stove
- Has fireplace (y/n) Yes
- Interior features Other
- County Grey
- Area Blue mountains
- Water source Municipal-metered
- Zoning description R3
- Elementary school Beaver valley community school, georgian bay secondary school
- Lot desc Urban, skiing, trails
- Lot dimensions 89.99 x 200
- Approx lot size (range) 0 - 0.5
- Basement information Full, partially finished
- Building size 3193
- Mls® # 40785548
- Property sub type Single family residence
- Status Active
- Virtual tour
- Tax year 2025
- Bedroom Second
Level: 2nd - Bathroom Second
Level: 2nd - Bedroom Second: 3.886m X 3.556m
Level: 2nd - Primary bedroom Second: 5.588m X 2.54m
Level: 2nd - Bedroom Second: 2.565m X 2.261m
Level: 2nd - Bathroom Second
Level: 2nd - Kitchen Main: 5.918m X 3.454m
Level: Main - Bathroom Main: 3.81m X 2.692m
Level: Main - Living room Main: 5.994m X 5.359m
Level: Main - Other Main: 5.994m X 5.359m
Level: Main
- Listing type identifier Idx

$-3,453
/ Month

