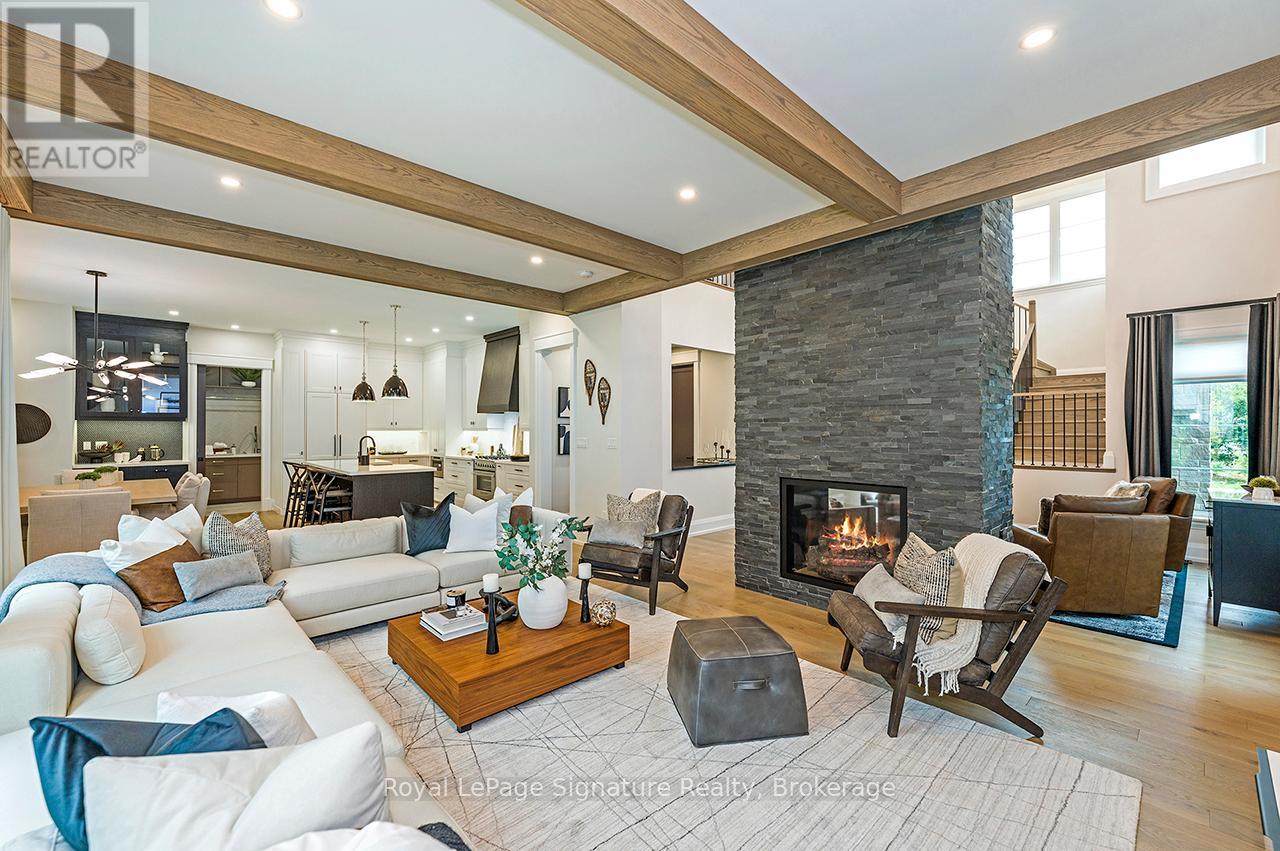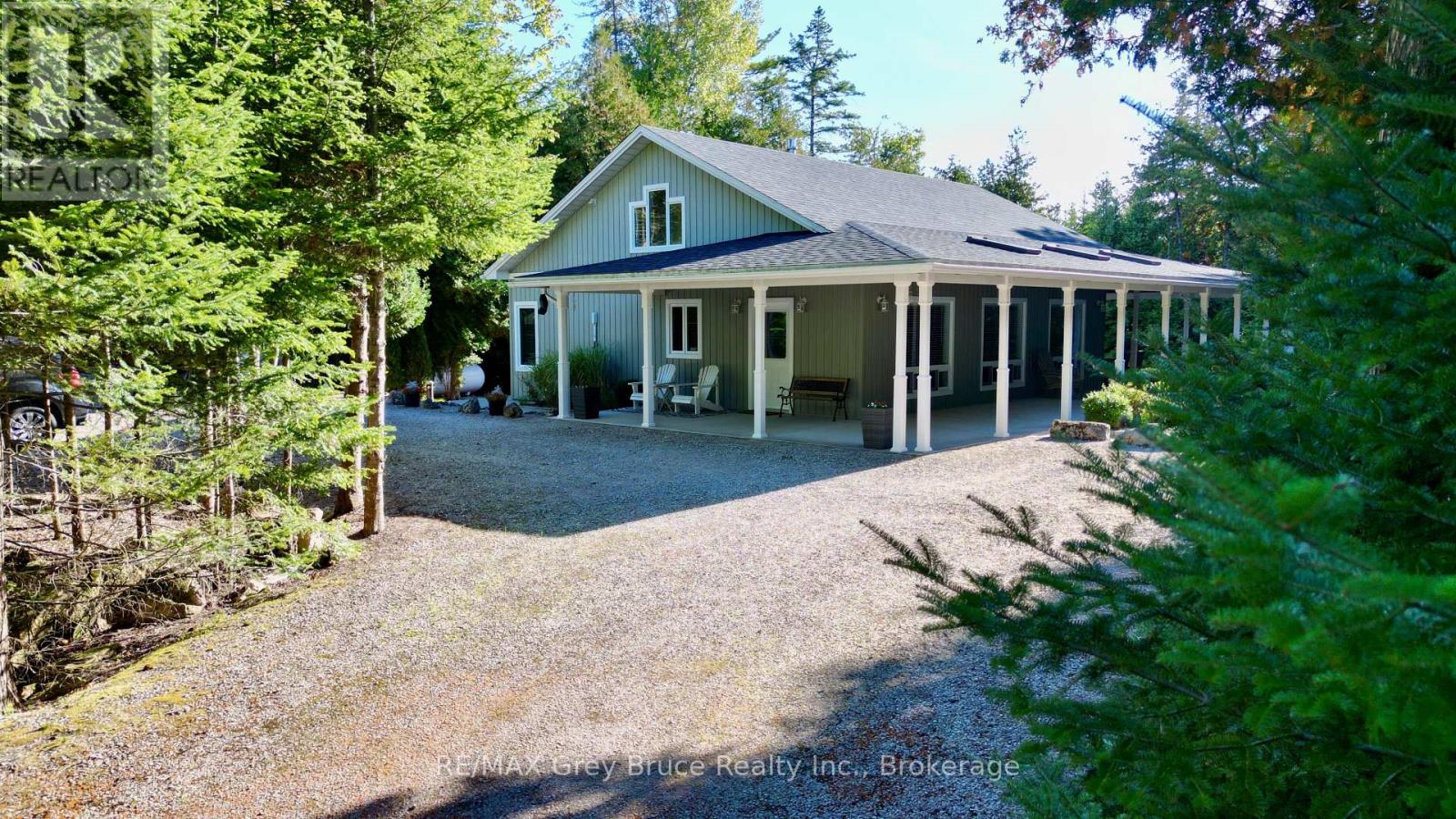- Houseful
- ON
- The Blue Mountains
- Blue Mountain Resort Area
- 106 Dorothy Dr

Highlights
Description
- Time on Houseful10 days
- Property typeSingle family
- Neighbourhood
- Mortgage payment
Embrace the pinnacle of luxury living in the coveted Camperdown community! This custom-designed chalet by award-winning designer Jane Lockhart is your perfect 4 season getaway. Just a 3-minute drive from the renowned Georgian Peaks Ski Hill and Georgian Bay golf club, this home blends timeless elegance with exceptional comfort. Featuring 6 bedrooms and 5 bathrooms, it offers the perfect retreat for both relaxation and entertainment. The striking exterior showcases impeccable craftsmanship and sophisticated architectural design. The loggia, an ideal space for outdoor entertaining, includes an outdoor fireplace and Phantom screens, seamlessly connecting indoor and outdoor living perfect for enjoying the fresh mountain air and breathtaking views. Inside, you'll discover a custom kitchen and apres-ski wet bar, complete with bespoke cabinetry, beautiful hardwood floors, and soaring ceilings throughout. The open-concept layout invites gatherings with family and friends, with each room thoughtfully designed to be a focal point of comfort and style. The spacious floor plan includes six generously sized bedrooms, providing plenty of space for family and guests. The finished basement offers additional versatile space, perfect for entertainment, relaxation, or recreation whether you envision a home theatre, games room, or fitness area. Enjoy life in the beautiful Southern Georgian Bay, just minutes from Thornbury, Blue Mountain Village, and downtown Collingwood. Reach out for more information and to schedule your private showing! (id:63267)
Home overview
- Cooling Central air conditioning
- Heat source Natural gas
- Heat type Forced air
- Sewer/ septic Sanitary sewer
- # total stories 2
- # parking spaces 8
- Has garage (y/n) Yes
- # full baths 4
- # half baths 1
- # total bathrooms 5.0
- # of above grade bedrooms 6
- Has fireplace (y/n) Yes
- Subdivision Blue mountains
- View Lake view, mountain view
- Directions 1859088
- Lot size (acres) 0.0
- Listing # X12457607
- Property sub type Single family residence
- Status Active
- 4th bedroom 4.08m X 3.35m
Level: 2nd - 3rd bedroom 3.47m X 4.45m
Level: 2nd - Bedroom 5.73m X 4.45m
Level: 2nd - 2nd bedroom 3.65m X 3.47m
Level: 2nd - Bedroom 3.38m X 3.96m
Level: Basement - 5th bedroom 3.38m X 3.84m
Level: Basement - Recreational room / games room 7.65m X 4.96m
Level: Basement - Eating area 5.12m X 3.65m
Level: Ground - Kitchen 5.73m X 3.04m
Level: Ground - Living room 5.79m X 4.57m
Level: Ground - Dining room 5.12m X 4.26m
Level: Ground
- Listing source url Https://www.realtor.ca/real-estate/28979143/106-dorothy-drive-blue-mountains-blue-mountains
- Listing type identifier Idx

$-6,264
/ Month












