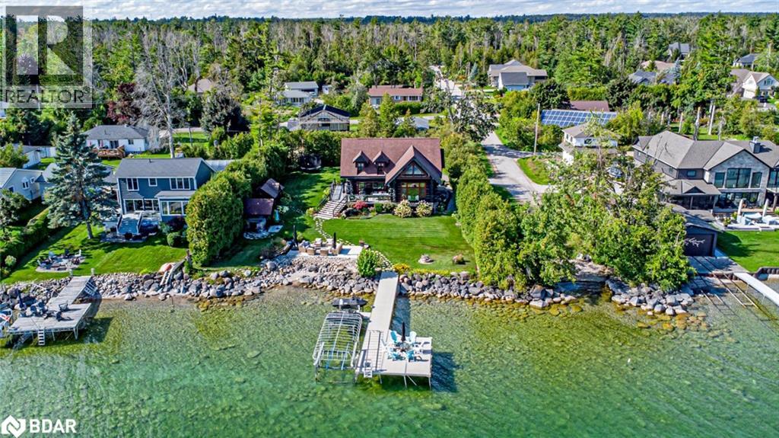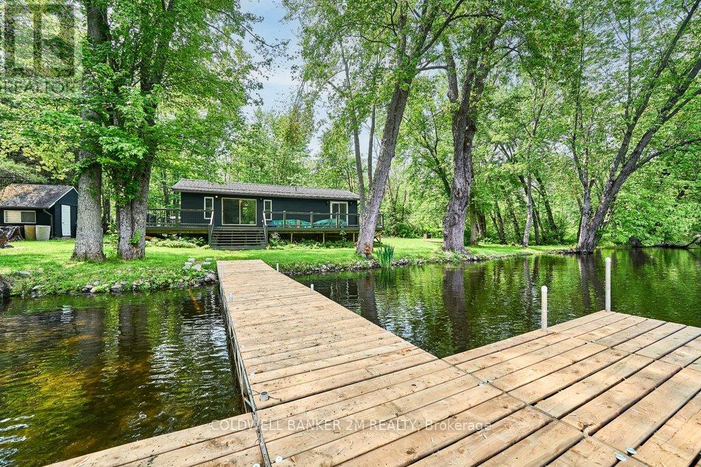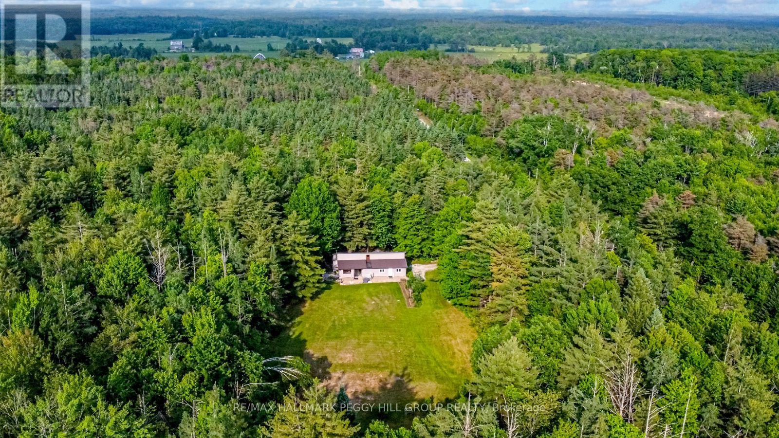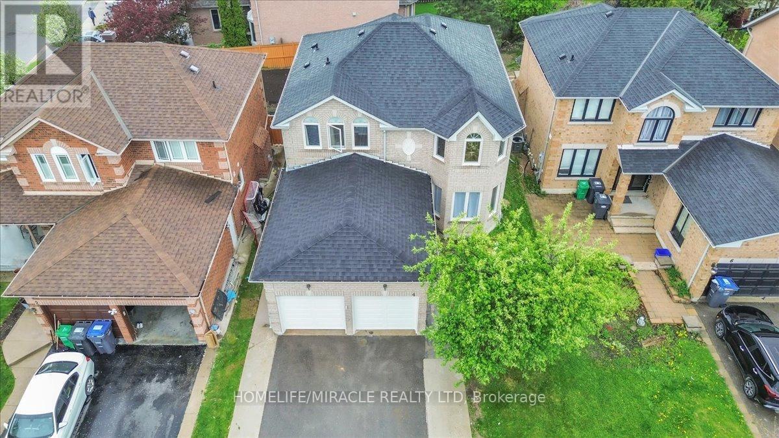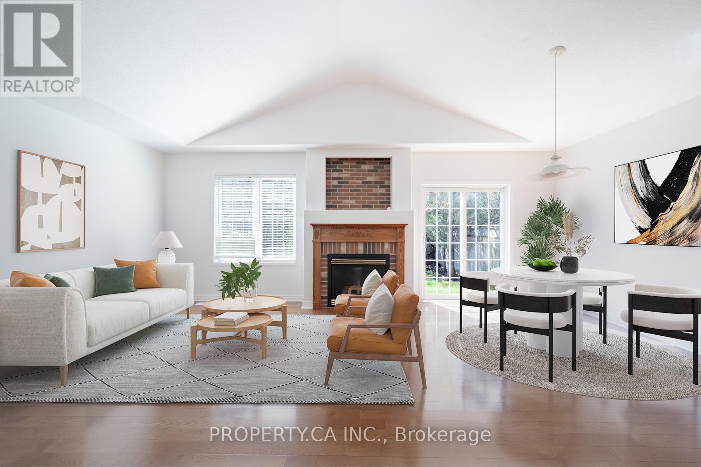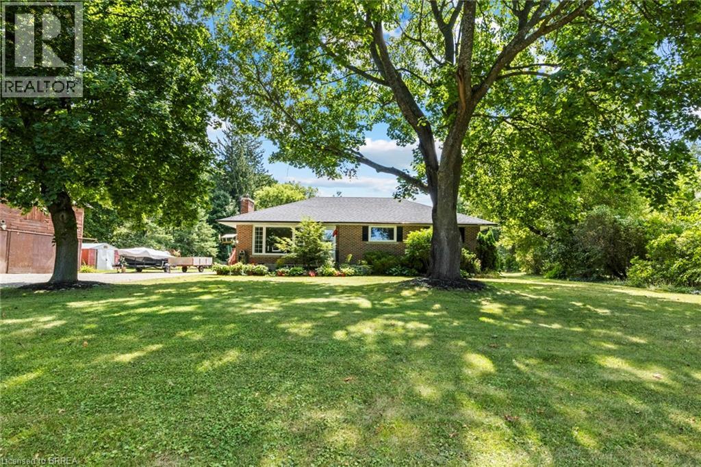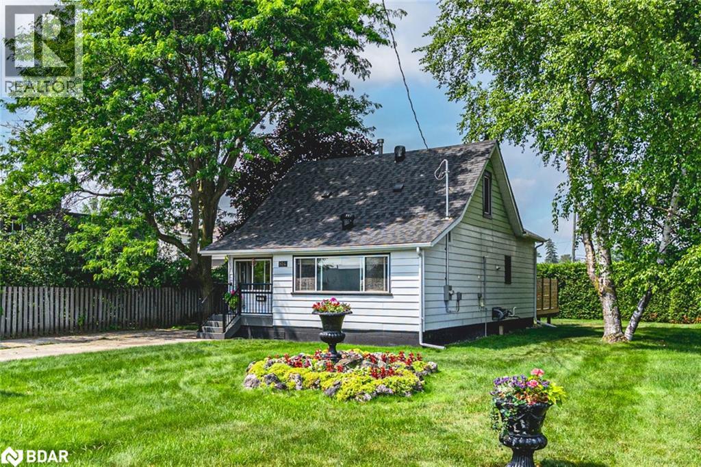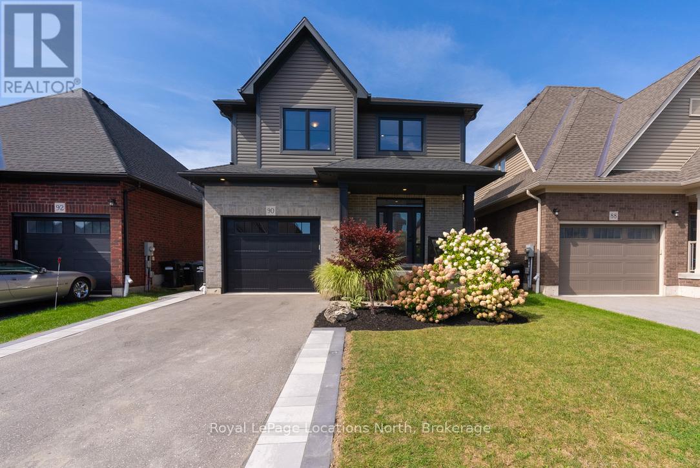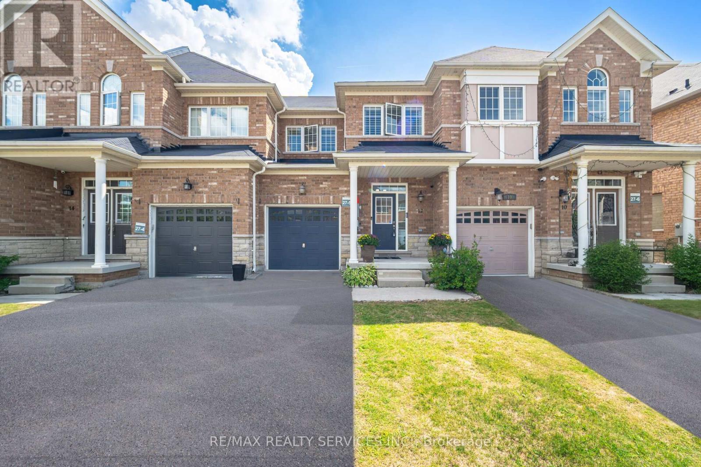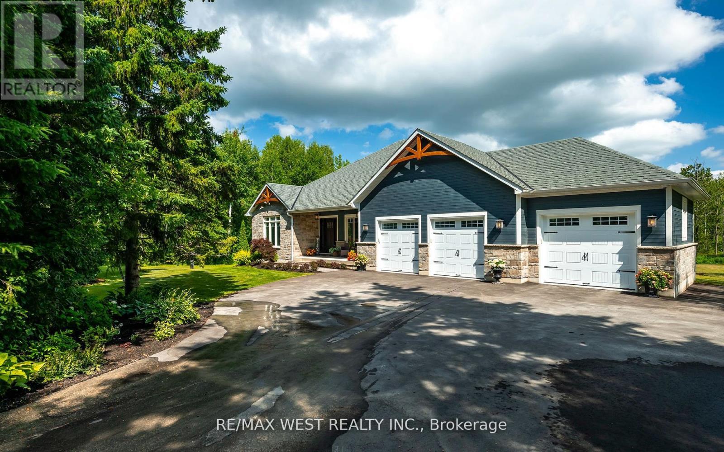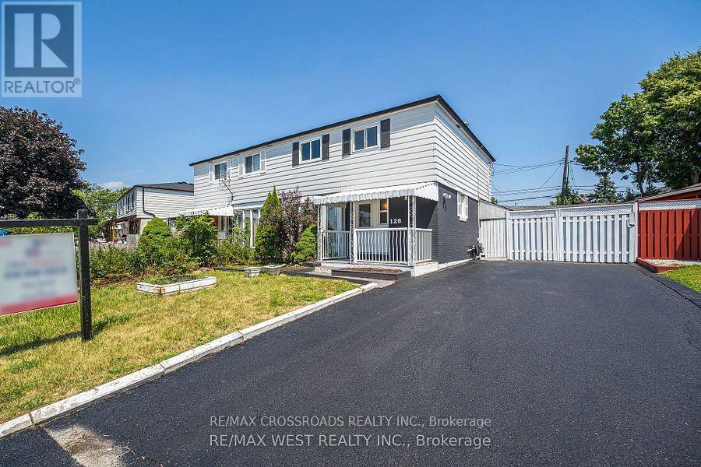- Houseful
- ON
- The Blue Mountains
- N0H
- 116 Marsh St
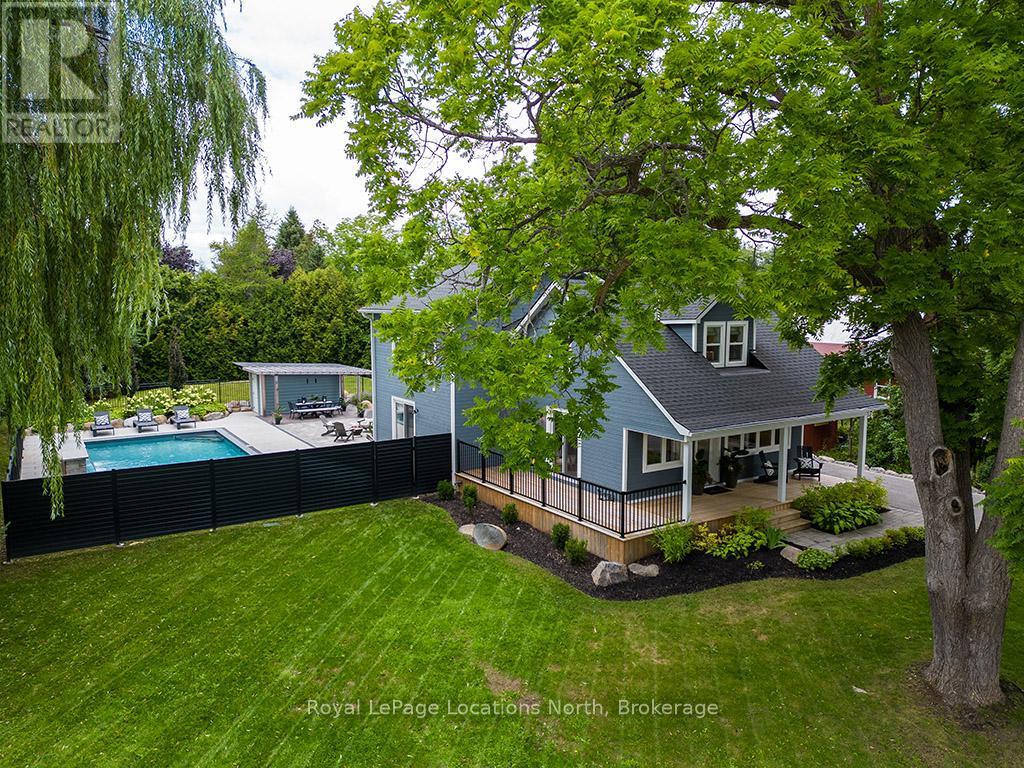
Highlights
Description
- Time on Houseful8 days
- Property typeSingle family
- Median school Score
- Mortgage payment
Welcome to 116 Marsh Street, a beautifully renovated 4-bedroom home just a short walk to the village of Clarksburg and minutes from downtown Thornbury. Nestled on a spacious lot with award-winning landscaping and surrounded by mature trees, this residence offers the perfect balance of modern comfort, thoughtful design, and an unbeatable location close to Georgian Bay, the Georgian Trail, golf, and world-class skiing. The inviting covered front porch with recessed lighting provides escarpment views before stepping into a light-filled open living space framed by serene views. The custom kitchen is complimented with quartz counters and stainless appliances. The main-floor primary suite offers a private retreat with a generous walk-in closet, luxurious ensuite bath with in-floor heating, and walk-out to the backyard. A 2-piece powder room, laundry, and mudroom complete the main level. Head up to the second level and discover a spacious family room, separate office nook, three additional bedrooms, and a stylish 4-piece bath also with in-floor heating, ideal for family or guests. Every detail of this home reflects quality craftsmanship and care, making this property truly move-in ready. Step out to the award-winning outdoor oasis, crowned with the 2024 Landscape Ontario Award of Excellence and featured in Our Homes Magazine ( Mid-Summer 2025). A spectacular 36'x18' saltwater pool with cascading waterfalls, precision stonework, a modern pergola, lush gardens, fire pit, and hot tub - an entertainer's dream and a secluded retreat in one. With its combination of location, contemporary finishes, and exceptional outdoor living, 116 Marsh Street offers an unparalleled opportunity to experience the best of Southern Georgian Bay living. (id:63267)
Home overview
- Cooling Central air conditioning
- Heat source Natural gas
- Heat type Forced air
- Has pool (y/n) Yes
- Sewer/ septic Septic system
- # total stories 2
- # parking spaces 3
- Has garage (y/n) Yes
- # full baths 2
- # half baths 1
- # total bathrooms 3.0
- # of above grade bedrooms 4
- Subdivision Blue mountains
- Directions 1956171
- Lot desc Landscaped, lawn sprinkler
- Lot size (acres) 0.0
- Listing # X12367833
- Property sub type Single family residence
- Status Active
- Family room 5.22m X 4.45m
Level: 2nd - 3rd bedroom 3.83m X 3.32m
Level: 2nd - 2nd bedroom 4.09m X 3.82m
Level: 2nd - Bathroom 2.81m X 2.21m
Level: 2nd - 4th bedroom 3.95m X 2.42m
Level: 2nd - Bathroom 2.14m X 0.81m
Level: Main - Primary bedroom 5.53m X 3.53m
Level: Main - Laundry 2.08m X 1.87m
Level: Main - Bathroom 4.7m X 2.15m
Level: Main - Living room 438m X 3.59m
Level: Main - Kitchen 5.26m X 3.39m
Level: Main
- Listing source url Https://www.realtor.ca/real-estate/28785136/116-marsh-street-blue-mountains-blue-mountains
- Listing type identifier Idx

$-3,541
/ Month

